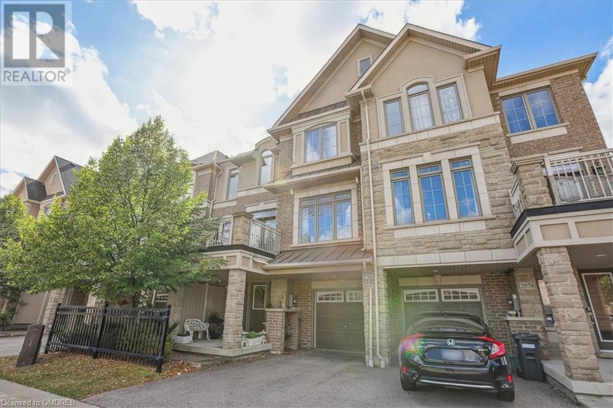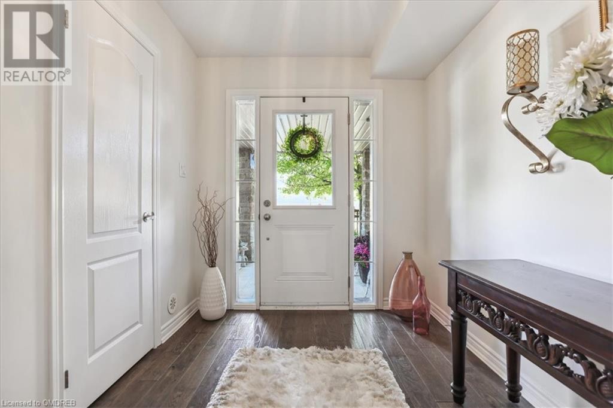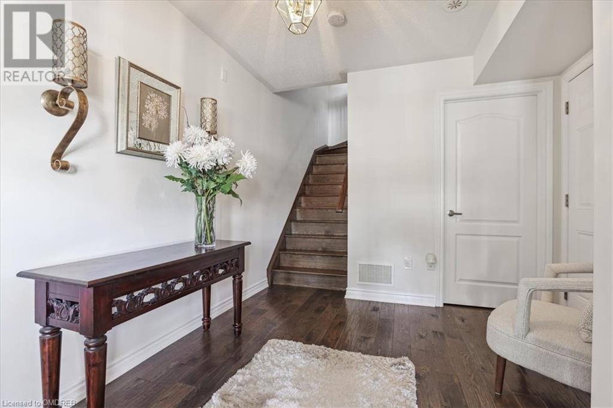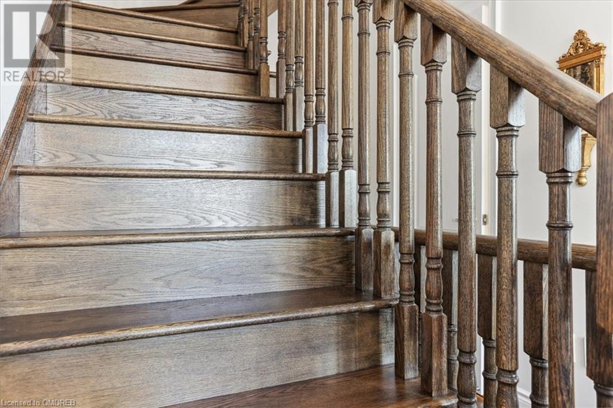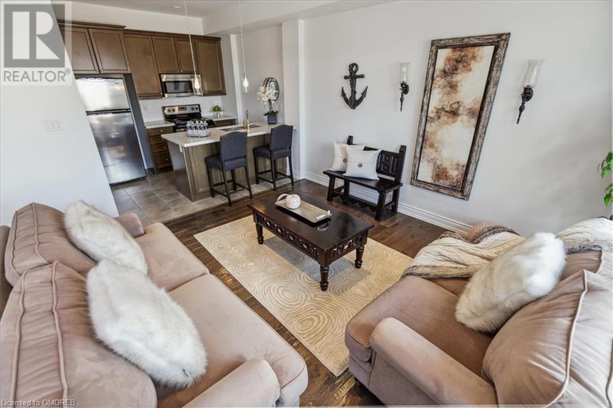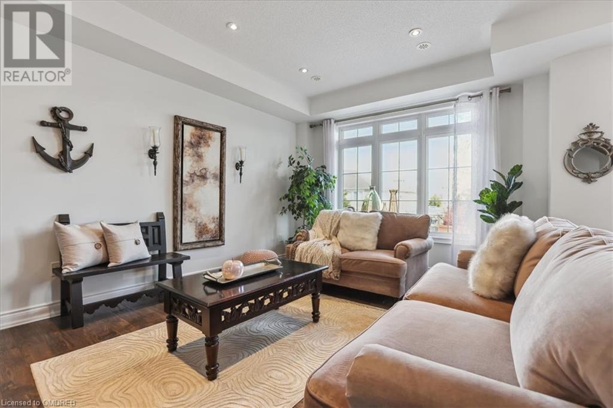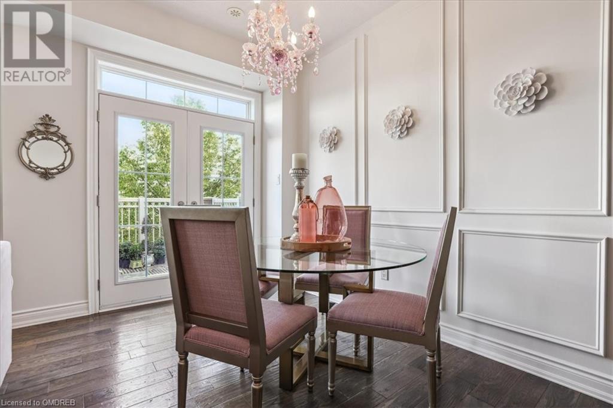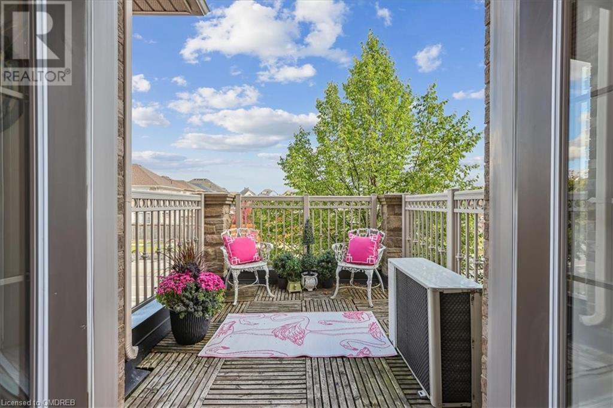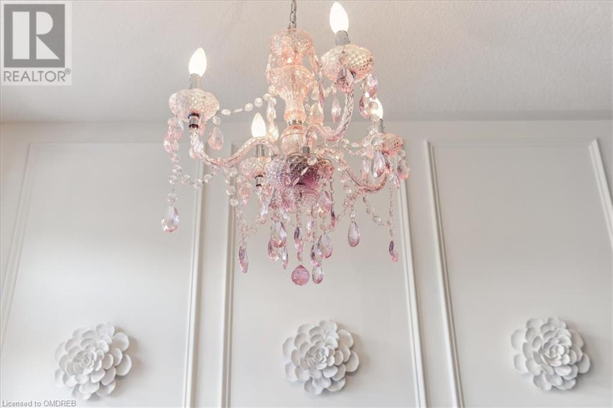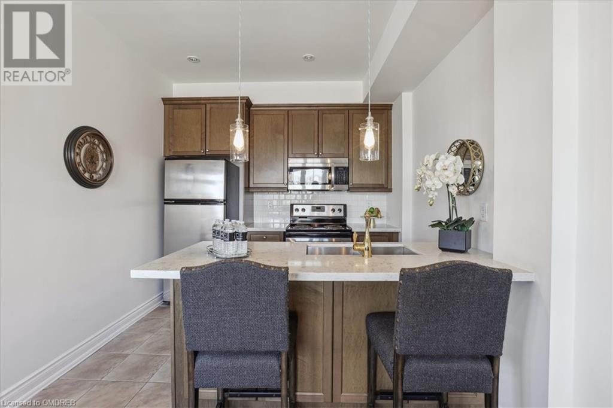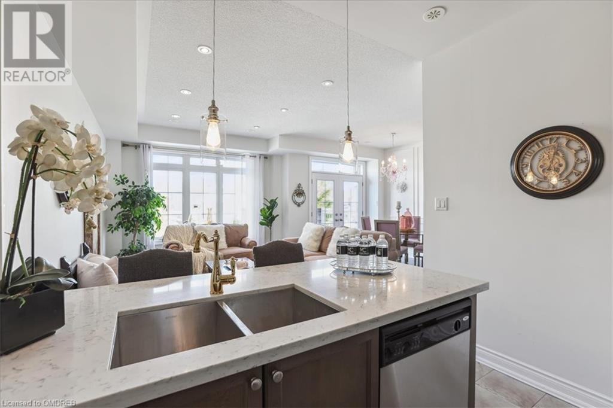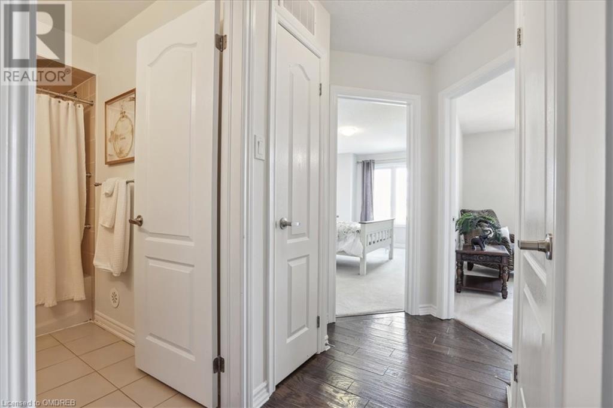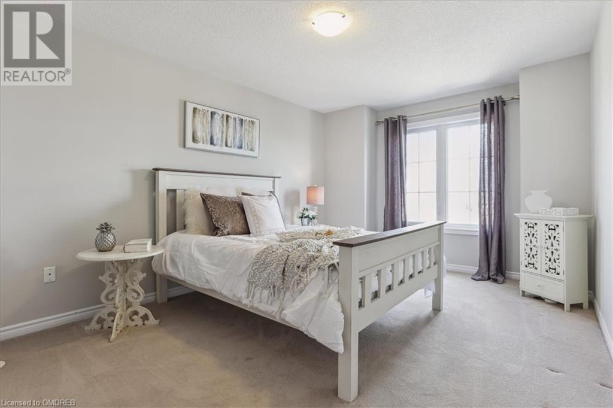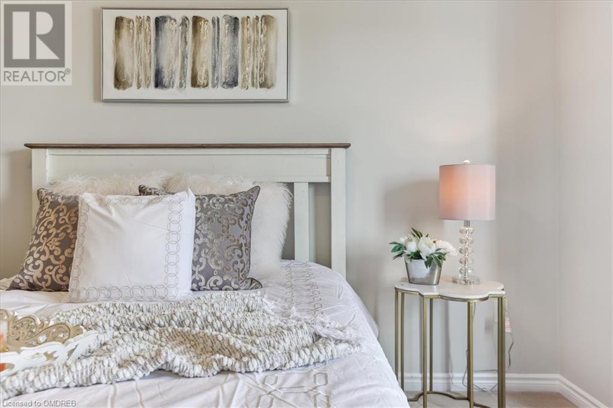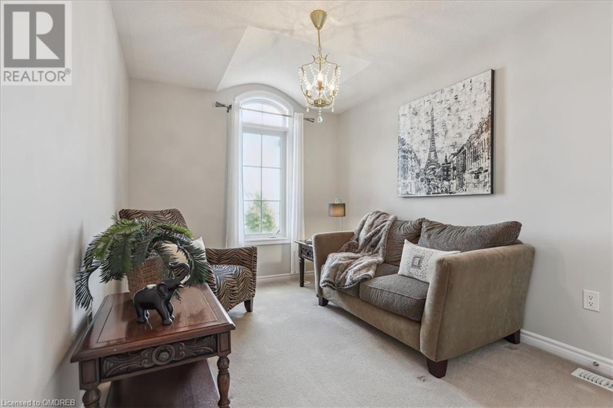2572 Grand Oak Trail Oakville, Ontario - MLS#: 40518405
$945,000
FREEHOLD Townhome, conveniently located in the prestigious community of WESTMOUNT, lends itself to a buyer with discriminating taste and lifestyle values. Extensively upgraded throughout, this unit offers approximately 1200 sf of living space with 2 bedrooms, 2 baths, gorgeous hand-scraped wide-planked hardwood floors, a solid wood staircase with premium pickets and handrails, and modern wall hues. Features of this property include a fabulous foyer entrance with garage access, a spacious utility room for extra storage, 9' ceilings on the main living level, and over-sized windows with transoms for additional natural lighting. The main living area boasts a very spacious living room, with adjacent kitchen, dining room and powder room. The kitchen impresses with its maple cabinetry, stainless appliances, quartz counters, and a functional breakfast bar with upgraded pendulum lighting. There is a double-garden door walk-out from the dining room to a spacious deck - perfect for your morning coffee or evening entertaining with friends. The uppermost level is host to a large primary bedroom with a custom-designed walk-in closet organizer, a second bedroom with a towering paladium window, a 4-piece bathroom and laundry closet with a full-sized stackable washer/dryer. This lovely home will delight and surprise you in every way, and is ideal for first-time buyers, down-sizers, professionals and the like. With close proximity to schools, Hwy 407, the new Oakville Hospital, walking trails, community centres and more, this is a rare opportunity to experience something very special! (id:51158)
MLS# 40518405 – FOR SALE : 2572 Grand Oak Trail Oakville – 2 Beds, 2 Baths Attached Row / Townhouse ** FREEHOLD Townhome, conveniently located in the prestigious community of WEST MOUNT, lends itself to a buyer with discriminating taste and lifestyle values. Extensively upgraded throughout, this unit offers approximately 1200 sf of living space with 2 bedrooms, 2 baths, gorgeous hand-scraped wide-planked hardwood floors, a solid wood staircase with premium pickets and handrails, and modern wall hues. Features of this property include a fabulous foyer entrance with garage access, a spacious utility room for extra storage, 9′ ceilings on the main living level, and over-sized windows with transoms for additional natural lighting. The main living area boasts a very spacious living room, with adjacent kitchen, dining room and powder room. The kitchen impresses with its maple cabinetry, stainless appliances, quartz counters, and a functional breakfast bar with upgraded pendulum lighting. There is a double-garden door walk-out from the dining room to a spacious deck – perfect for your morning coffee or evening entertaining with friends. The uppermost level is host to a large primary bedroom with a custom-designed walk-in closet organizer, a second bedroom with a towering paladium window, a 4-piece bathroom and laundry closet with a full-sized stackable washer/dryer. This lovely home will delight and surprise you in every way, and is ideal for first-time buyers, down-sizers, professionals and the like. With close proximity to schools, Hwy 407, the new Oakville Hospital, walking trails, community centres and more, this is a rare opportunity to experience something very special! (id:51158) ** 2572 Grand Oak Trail Oakville **
⚡⚡⚡ Disclaimer: While we strive to provide accurate information, it is essential that you to verify all details, measurements, and features before making any decisions.⚡⚡⚡
📞📞📞Please Call me with ANY Questions, 416-477-2620📞📞📞
Property Details
| MLS® Number | 40518405 |
| Property Type | Single Family |
| Amenities Near By | Hospital, Park, Public Transit, Schools |
| Equipment Type | Furnace |
| Features | Conservation/green Belt, Paved Driveway |
| Parking Space Total | 2 |
| Rental Equipment Type | Furnace |
About 2572 Grand Oak Trail, Oakville, Ontario
Building
| Bathroom Total | 2 |
| Bedrooms Above Ground | 2 |
| Bedrooms Total | 2 |
| Appliances | Dishwasher, Dryer, Refrigerator, Stove, Hood Fan, Window Coverings |
| Architectural Style | 3 Level |
| Basement Type | None |
| Construction Style Attachment | Attached |
| Cooling Type | Central Air Conditioning |
| Exterior Finish | Stone |
| Foundation Type | Poured Concrete |
| Half Bath Total | 1 |
| Heating Fuel | Natural Gas |
| Heating Type | Forced Air |
| Stories Total | 3 |
| Size Interior | 1185 |
| Type | Row / Townhouse |
| Utility Water | Municipal Water, Unknown |
Parking
| Attached Garage |
Land
| Acreage | No |
| Land Amenities | Hospital, Park, Public Transit, Schools |
| Sewer | Municipal Sewage System |
| Size Depth | 41 Ft |
| Size Frontage | 21 Ft |
| Size Total Text | Under 1/2 Acre |
| Zoning Description | Rm2 Sp:299 |
Rooms
| Level | Type | Length | Width | Dimensions |
|---|---|---|---|---|
| Second Level | 2pc Bathroom | Measurements not available | ||
| Second Level | Living Room | 14'6'' x 11'4'' | ||
| Second Level | Dining Room | 11'7'' x 8'0'' | ||
| Second Level | Kitchen | 9'0'' x 9'5'' | ||
| Third Level | Laundry Room | Measurements not available | ||
| Third Level | 4pc Bathroom | Measurements not available | ||
| Third Level | Bedroom | 11'6'' x 9'4'' | ||
| Third Level | Primary Bedroom | 10'9'' x 15'0'' | ||
| Main Level | Utility Room | Measurements not available | ||
| Main Level | Foyer | 11'6'' x 9'6'' |
https://www.realtor.ca/real-estate/26323845/2572-grand-oak-trail-oakville
Interested?
Contact us for more information

