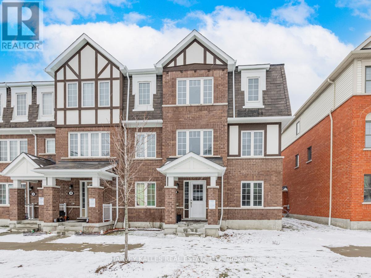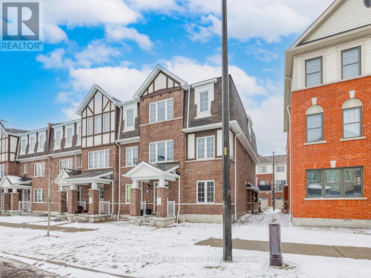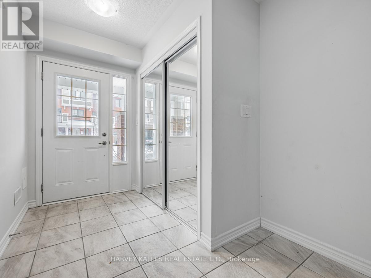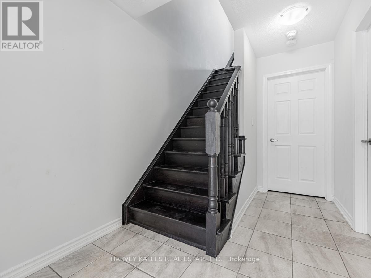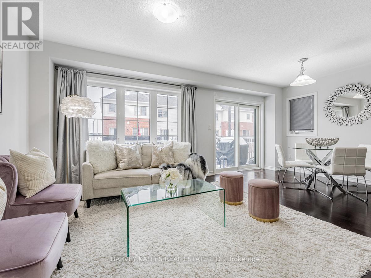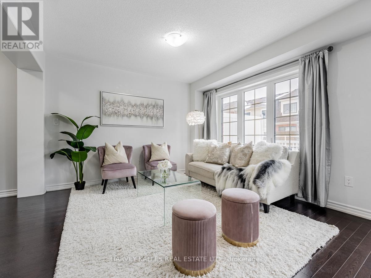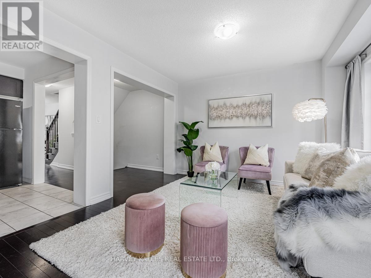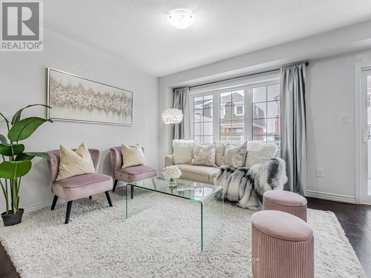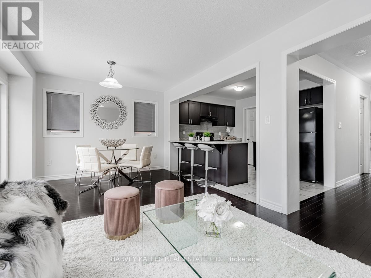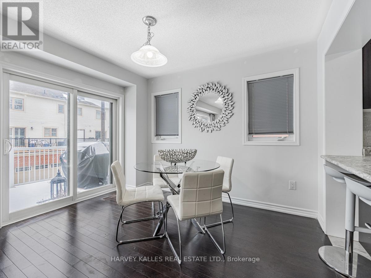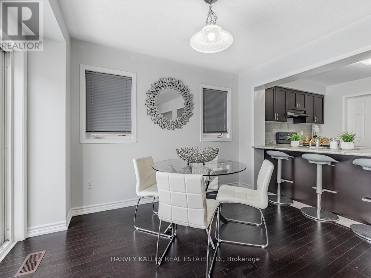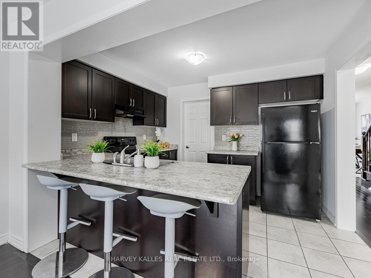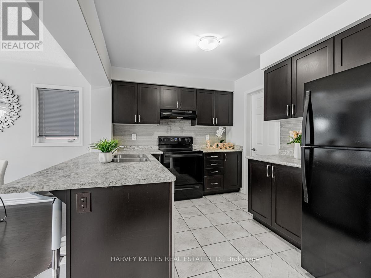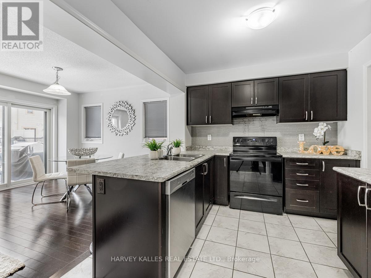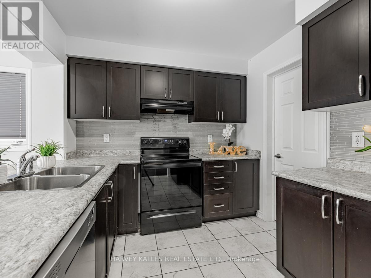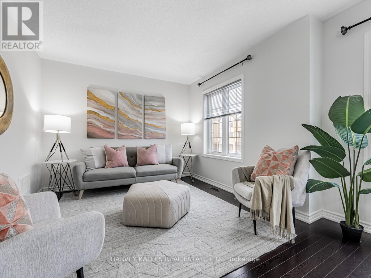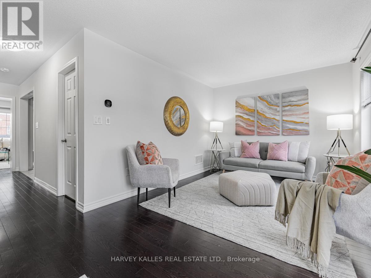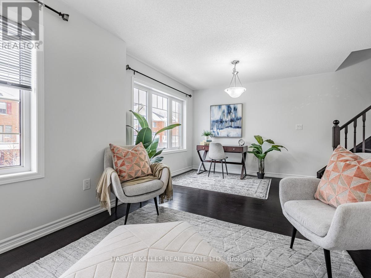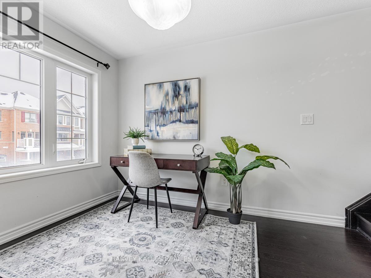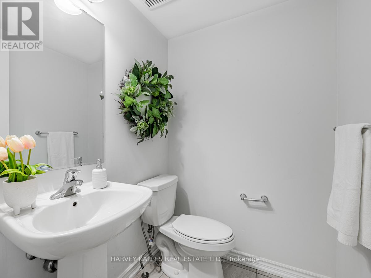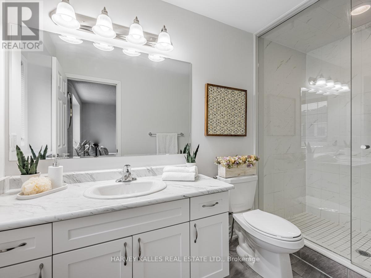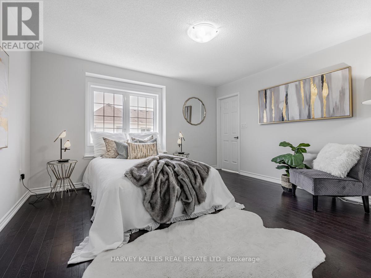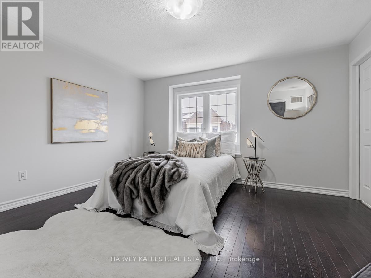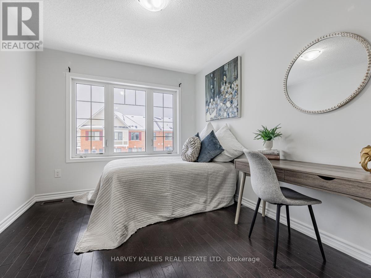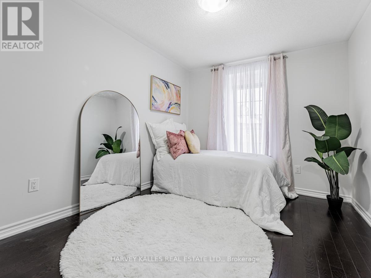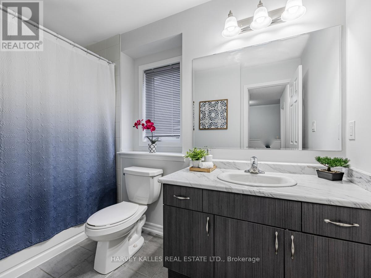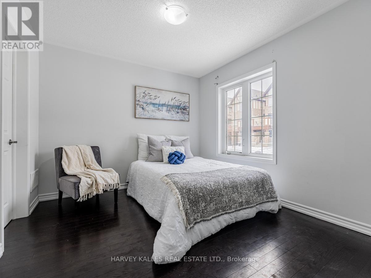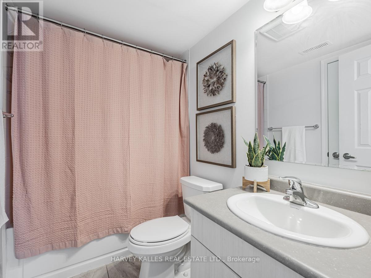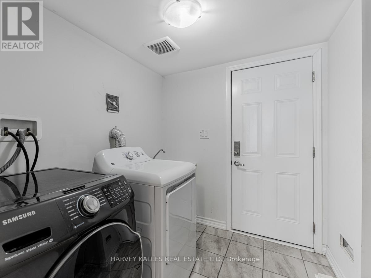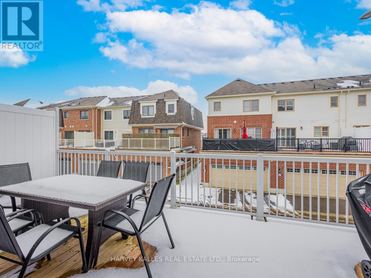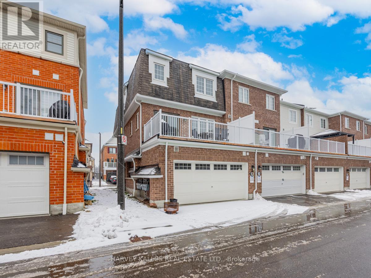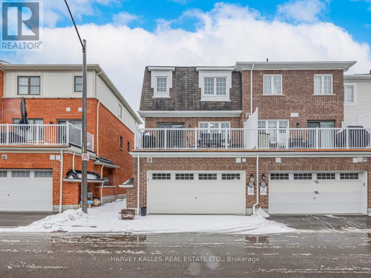26 Bluegill Crescent Whitby, Ontario - MLS#: E8324266
$949,900
Welcome to your dream home in the sought-after Lynde Creek neighborhood of Whitby! This stunning 3-storey townhouse boasts four bedrooms and four bathrooms, providing ample space for comfortable living. The property features elegant hardwood floors throughout, creating a warm and inviting atmosphere. The open concept living and dining area is perfect for entertaining. The modern kitchen, complete with a convenient pantry, is a culinary enthusiast's delight. Retreat to the spacious master bedroom, complete with an en-suite washroom, providing a private oasis for relaxation. Enjoy the convenience of a 2-car garage, ensuring both security and convenience for your vehicles. Embrace the outdoors on the large balcony, an ideal setting for summer get-togethers. Located next to the newest district park, residents have easy access to green spaces, perfect for recreation and leisure. Situated in close proximity to all amenities and the 401, this townhouse offers unparalleled convenience for daily living. **** EXTRAS **** Existing Fridge, Stove, Dishwasher, Washer & Dryer. ALL ELFS. Exclude Curtain Rods & Drapes. (id:51158)
MLS# E8324266 – FOR SALE : 26 Bluegill Cres Lynde Creek Whitby – 4 Beds, 4 Baths Attached Row / Townhouse ** Welcome to your dream home in the sought-after Lynde Creek neighborhood of Whitby! This stunning 3-storey townhouse boasts four bedrooms and four bathrooms, providing ample space for comfortable living. The property features elegant hardwood floors throughout, creating a warm and inviting atmosphere. The open concept living and dining area is perfect for entertaining. The modern kitchen, complete with a convenient pantry, is a culinary enthusiast’s delight. Retreat to the spacious master bedroom, complete with an en-suite washroom, providing a private oasis for relaxation. Enjoy the convenience of a 2-car garage, ensuring both security and convenience for your vehicles. Embrace the outdoors on the large balcony, an ideal setting for summer get-togethers. Located next to the newest district park, residents have easy access to green spaces, perfect for recreation and leisure. Situated in close proximity to all amenities and the 401, this townhouse offers unparalleled convenience for daily living. **** EXTRAS **** Existing Fridge, Stove, Dishwasher, Washer & Dryer. ALL ELFS. Exclude Curtain Rods & Drapes. (id:51158) ** 26 Bluegill Cres Lynde Creek Whitby **
⚡⚡⚡ Disclaimer: While we strive to provide accurate information, it is essential that you to verify all details, measurements, and features before making any decisions.⚡⚡⚡
📞📞📞Please Call me with ANY Questions, 416-477-2620📞📞📞
Property Details
| MLS® Number | E8324266 |
| Property Type | Single Family |
| Community Name | Lynde Creek |
| Parking Space Total | 3 |
About 26 Bluegill Crescent, Whitby, Ontario
Building
| Bathroom Total | 4 |
| Bedrooms Above Ground | 4 |
| Bedrooms Total | 4 |
| Construction Style Attachment | Attached |
| Cooling Type | Central Air Conditioning |
| Exterior Finish | Brick |
| Heating Fuel | Natural Gas |
| Heating Type | Forced Air |
| Stories Total | 3 |
| Type | Row / Townhouse |
| Utility Water | Municipal Water |
Parking
| Garage |
Land
| Acreage | No |
| Sewer | Sanitary Sewer |
| Size Irregular | 19.85 X 64.3 Ft |
| Size Total Text | 19.85 X 64.3 Ft |
Rooms
| Level | Type | Length | Width | Dimensions |
|---|---|---|---|---|
| Second Level | Family Room | 5.79 m | 4.03 m | 5.79 m x 4.03 m |
| Second Level | Dining Room | 3.04 m | 3.53 m | 3.04 m x 3.53 m |
| Second Level | Kitchen | 2.74 m | 3.53 m | 2.74 m x 3.53 m |
| Second Level | Bedroom 2 | 6.03 m | 3.96 m | 6.03 m x 3.96 m |
| Third Level | Primary Bedroom | 3.96 m | 3.68 m | 3.96 m x 3.68 m |
| Third Level | Bedroom 2 | 2.86 m | 3.1 m | 2.86 m x 3.1 m |
| Third Level | Bedroom 3 | 2.86 m | 2.92 m | 2.86 m x 2.92 m |
| Main Level | Bedroom 4 | 3.96 m | 3.58 m | 3.96 m x 3.58 m |
https://www.realtor.ca/real-estate/26873205/26-bluegill-crescent-whitby-lynde-creek
Interested?
Contact us for more information

