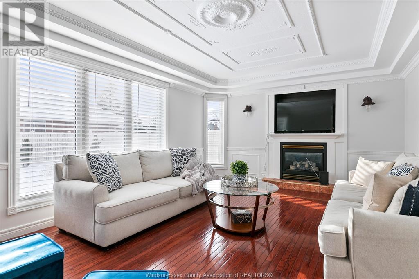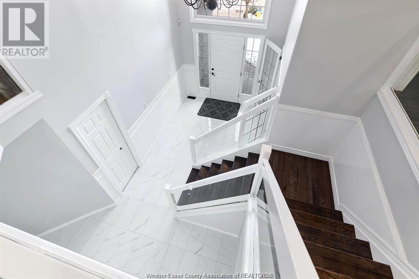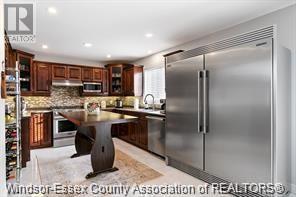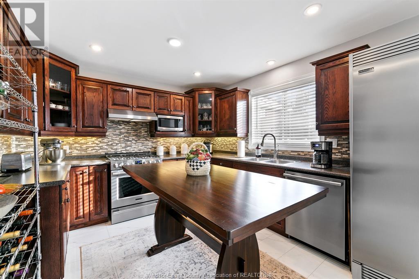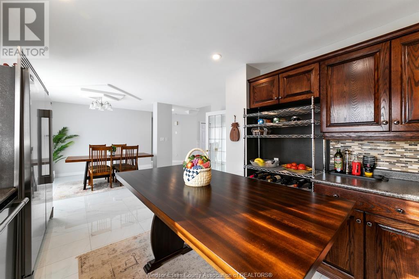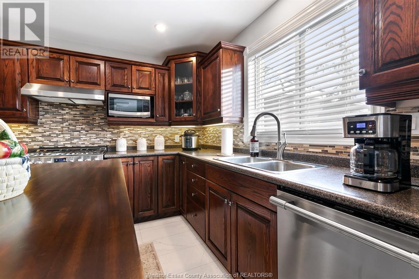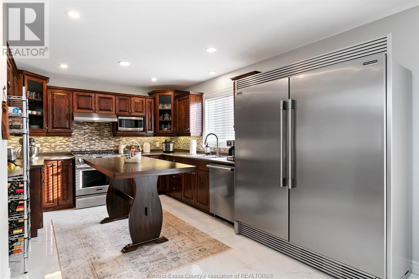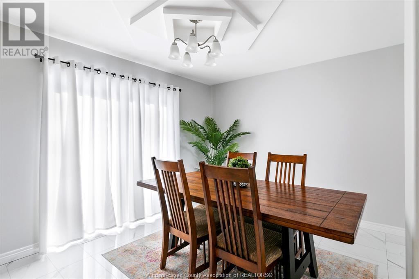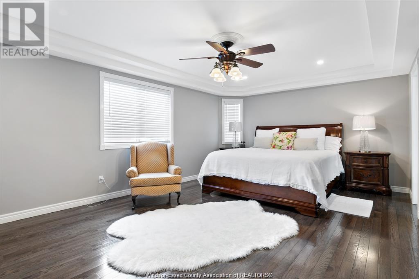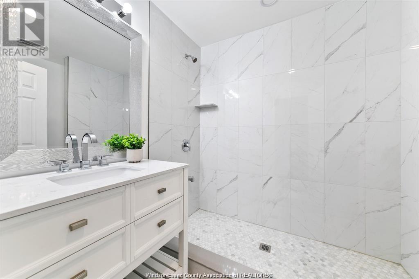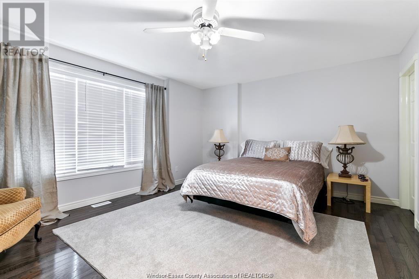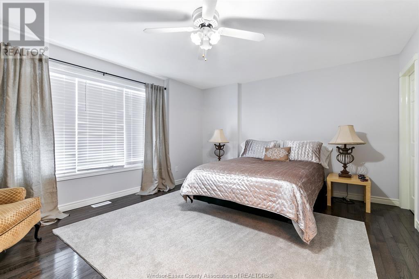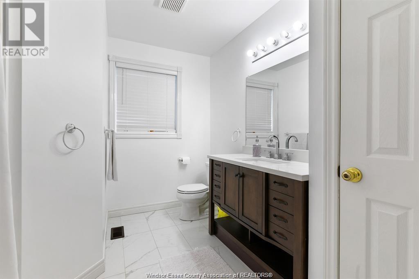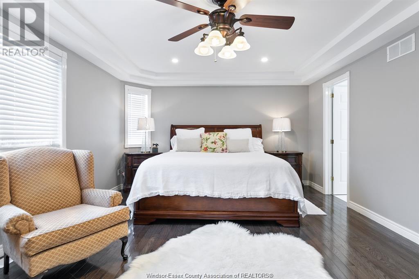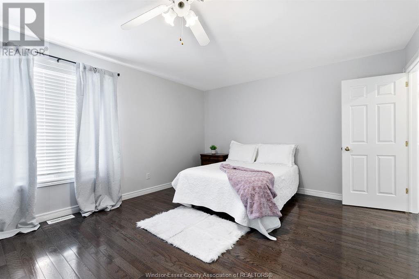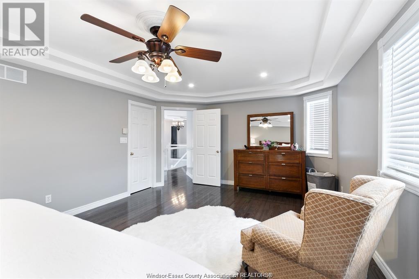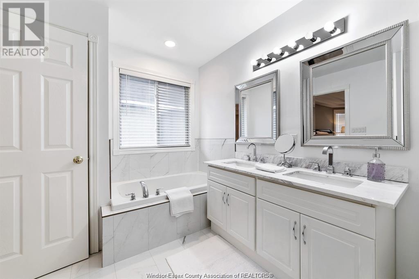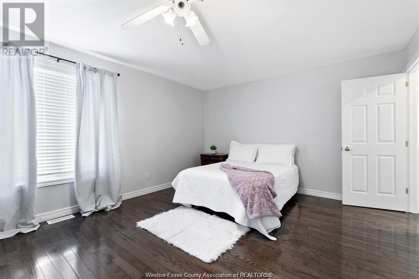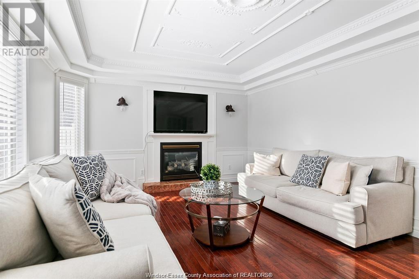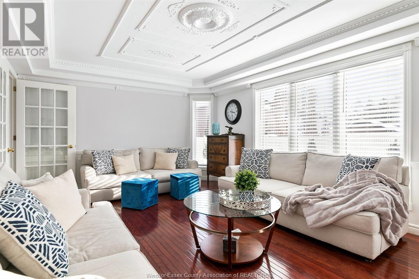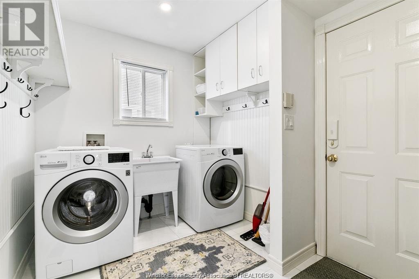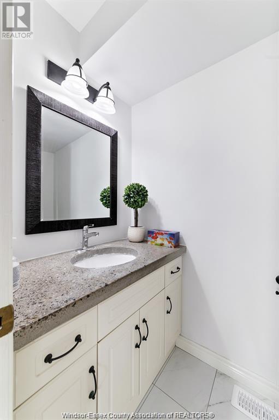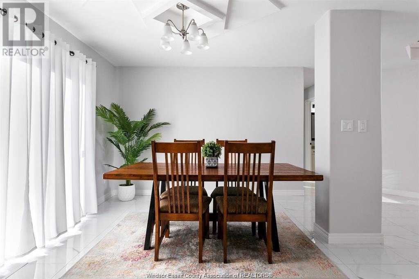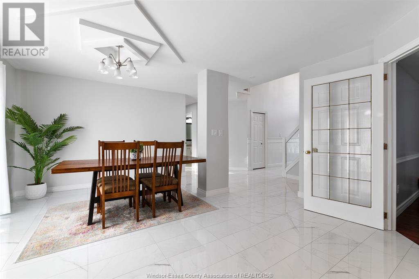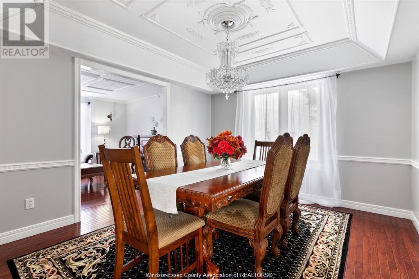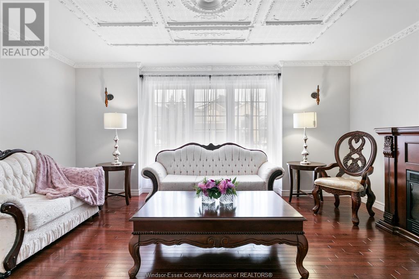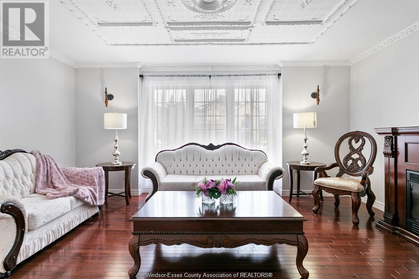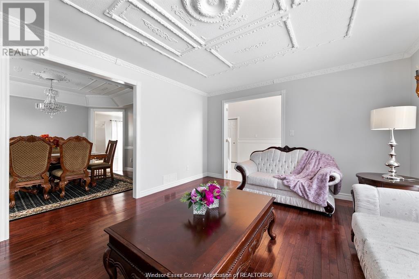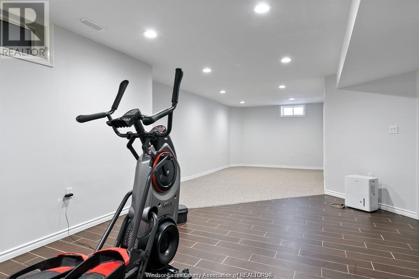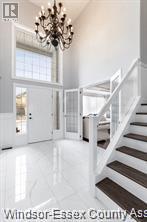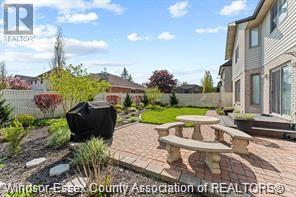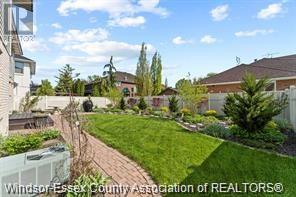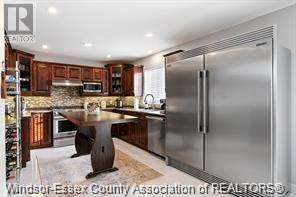261 Moceri Crescent Lakeshore, Ontario - MLS#: 24005754
$1,099,900
TWO STOREY EXECUTIVE HOME WITH APPROX 4500 SQ FT OF FINISHED AREA. NESTLED IN SOUGHT AFTER RUSSELL WOODS, IT FEATURES 5 LARGE BEDROOMS ALL ON 2ND FLOOR, 4.5 BATHS, FORMAL LIVING, FORMAL DINING, FAMILY ROOM WITH GAS FIREPLACE, KITCHEN WITH NEW STAINLESS STEEL APPLIANCES. ALL NEW HARDWOOD AND CERAMIC FLOORING THROUGHOUT 1ST AND 2ND FLOOR, UPDATED BATHROOMS, PRIMARY BEDROOM FEATURES WALK IN CLOSET AND ENSUITE BATH, 2 STOREY FOYER WITH XLARGE WINDOWS, FINISHED BASEMENT WITH 6TH BEDROOM, FAMILY ROOM AND 4TH FULL BATH, 2ND LAUNDRY SET UP IN BASEMENT. FULLY FENCED YARD. 2 CAR GARAGE, FINISHED CONCRETE DRIVE. NEW FURNACE AND AC 2023. FRESHLY PROFESSIONALLY PAINTED, ULTRA CLEAN, CALL TODAY TO VIEW. (id:51158)
MLS# 24005754 – FOR SALE : 261 Moceri Crescent Lakeshore – 6 Beds, 5 Baths Detached House ** TWO STOREY EXECUTIVE HOME WITH APPROX 4500 SQ FT OF FINISHED AREA. NESTLED IN SOUGHT AFTER RUSSELL WOODS, IT FEATURES 5 LARGE BEDROOMS ALL ON 2ND FLOOR, 4.5 BATHS, FORMAL LIVING, FORMAL DINING, FAMILY ROOM WITH GAS FIREPLACE, KITCHEN WITH NEW STAINLESS STEEL APPLIANCES. ALL NEW HARDWOOD AND CERAMIC FLOORING THROUGHOUT 1ST AND 2ND FLOOR, UPDATED BATHROOMS, PRIMARY BEDROOM FEATURES WALK IN CLOSET AND ENSUITE BATH, 2 STOREY FOYER WITH XLARGE WINDOWS, FINISHED BASEMENT WITH 6TH BEDROOM, FAMILY ROOM AND 4TH FULL BATH, 2ND LAUNDRY SET UP IN BASEMENT. FULLY FENCED YARD. 2 CAR GARAGE, FINISHED CONCRETE DRIVE. NEW FURNACE AND AC 2023. FRESHLY PROFESSIONALLY PAINTED, ULTRA CLEAN, CALL TODAY TO VIEW. (id:51158) ** 261 Moceri Crescent Lakeshore **
⚡⚡⚡ Disclaimer: While we strive to provide accurate information, it is essential that you to verify all details, measurements, and features before making any decisions.⚡⚡⚡
📞📞📞Please Call me with ANY Questions, 416-477-2620📞📞📞
Property Details
| MLS® Number | 24005754 |
| Property Type | Single Family |
| Features | Golf Course/parkland, Finished Driveway |
About 261 Moceri Crescent, Lakeshore, Ontario
Building
| Bathroom Total | 5 |
| Bedrooms Above Ground | 5 |
| Bedrooms Below Ground | 1 |
| Bedrooms Total | 6 |
| Appliances | Dishwasher, Dryer, Refrigerator, Stove, Washer |
| Constructed Date | 1997 |
| Construction Style Attachment | Detached |
| Exterior Finish | Aluminum/vinyl, Brick |
| Fireplace Fuel | Gas |
| Fireplace Present | Yes |
| Fireplace Type | Direct Vent |
| Flooring Type | Ceramic/porcelain, Hardwood |
| Foundation Type | Block, Concrete |
| Half Bath Total | 1 |
| Heating Fuel | Natural Gas |
| Heating Type | Forced Air |
| Stories Total | 2 |
| Size Interior | 3035 |
| Total Finished Area | 3035 Sqft |
| Type | House |
Parking
| Garage |
Land
| Acreage | No |
| Size Irregular | 60.01x106 Ft |
| Size Total Text | 60.01x106 Ft |
| Zoning Description | Res |
Rooms
| Level | Type | Length | Width | Dimensions |
|---|---|---|---|---|
| Second Level | 3pc Ensuite Bath | Measurements not available | ||
| Second Level | Bedroom | Measurements not available | ||
| Second Level | Bedroom | Measurements not available | ||
| Second Level | Bedroom | Measurements not available | ||
| Second Level | 4pc Bathroom | Measurements not available | ||
| Second Level | Bedroom | Measurements not available | ||
| Second Level | 4pc Ensuite Bath | Measurements not available | ||
| Second Level | Primary Bedroom | Measurements not available | ||
| Main Level | 2pc Bathroom | Measurements not available | ||
| Main Level | Laundry Room | Measurements not available | ||
| Main Level | Kitchen | Measurements not available | ||
| Main Level | Eating Area | Measurements not available | ||
| Main Level | Kitchen | Measurements not available | ||
| Main Level | Dining Room | Measurements not available | ||
| Main Level | Foyer | Measurements not available |
https://www.realtor.ca/real-estate/26636160/261-moceri-crescent-lakeshore
Interested?
Contact us for more information

