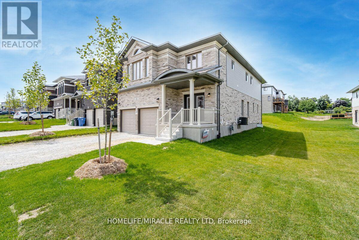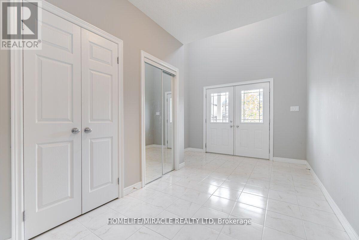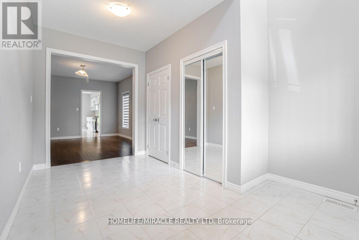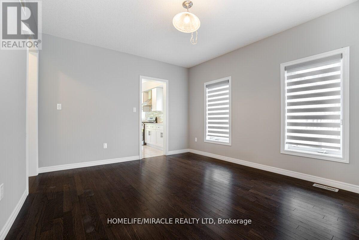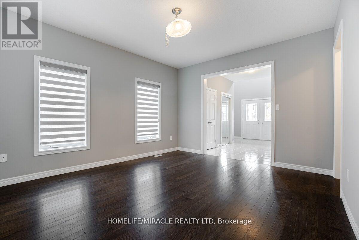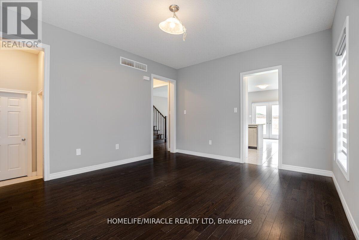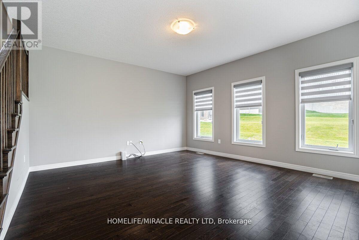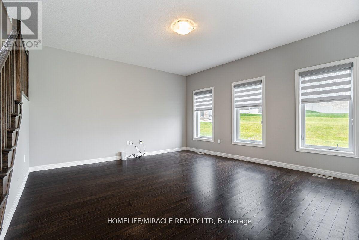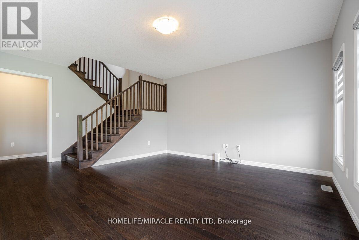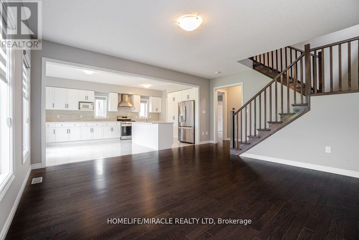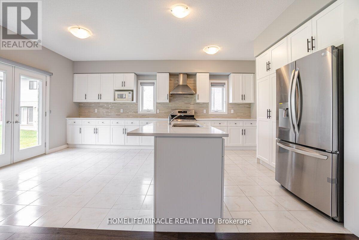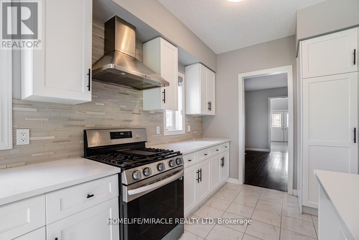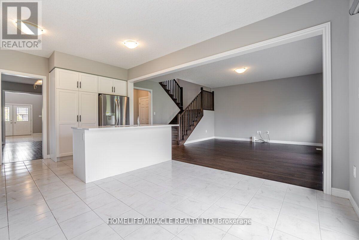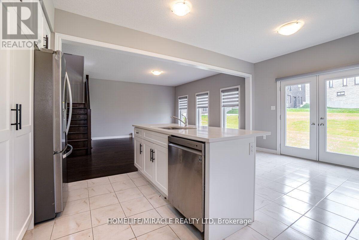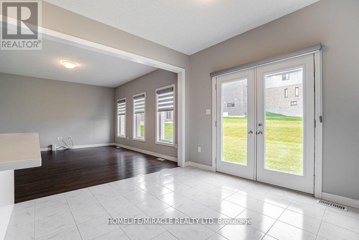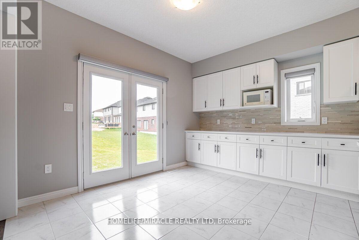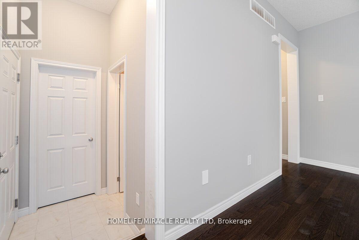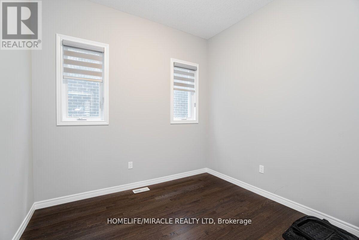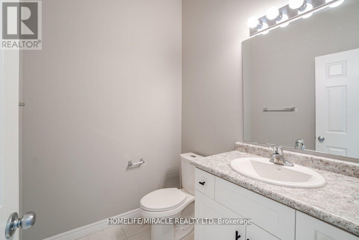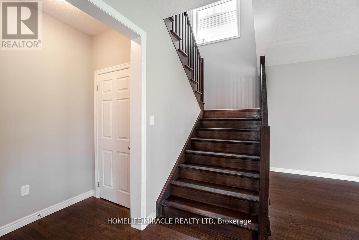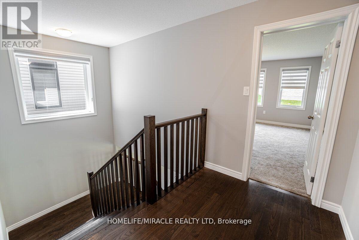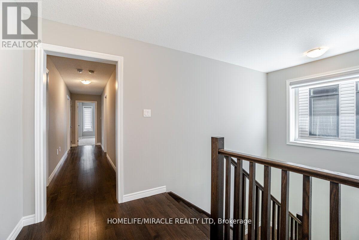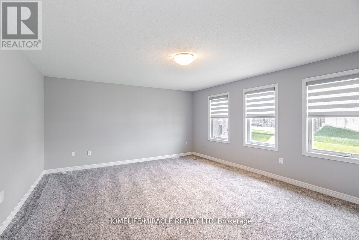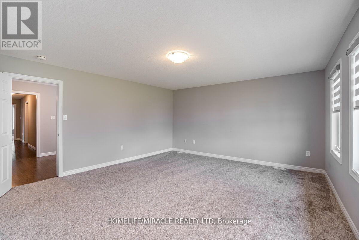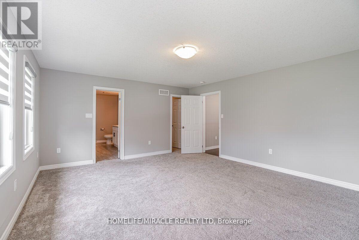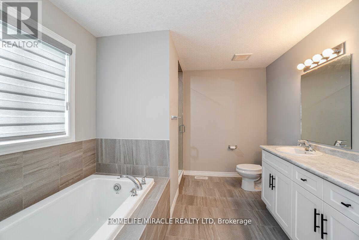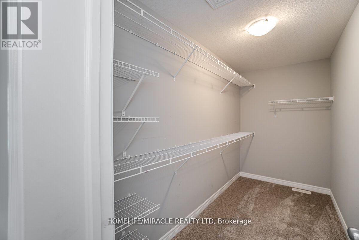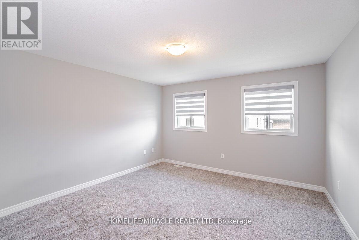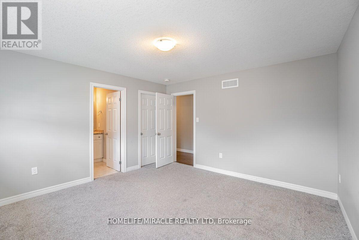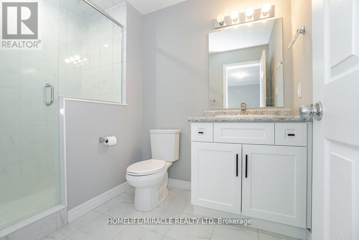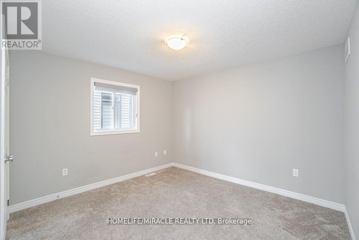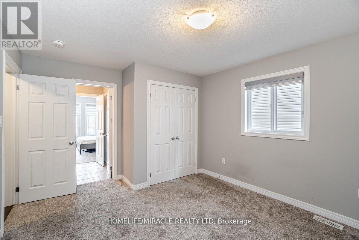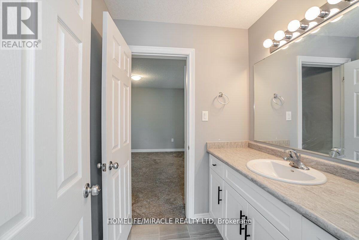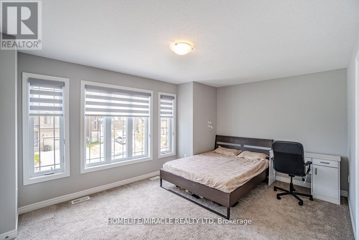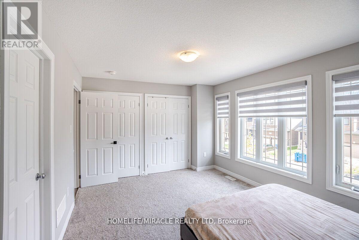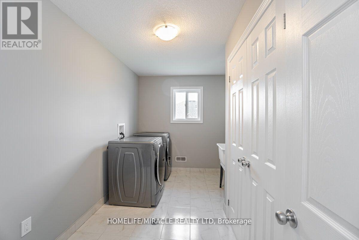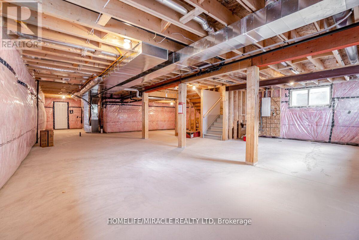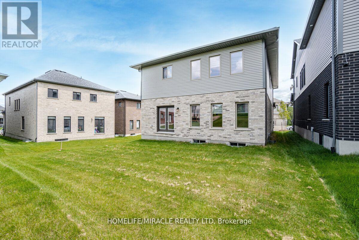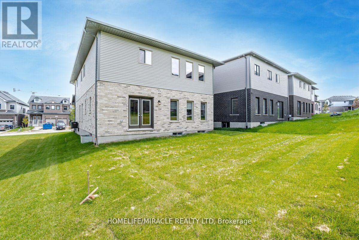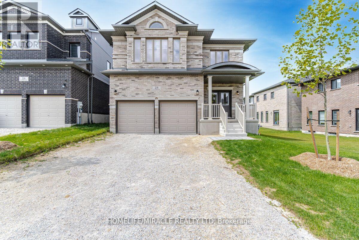28 Everton Dr Guelph, Ontario - MLS#: X8147374
$1,599,900
This 4+1 Bed, 3.5 Bath Modern Executive Home Is Located In a new development in East Guelph. This 2985 Sq Ft Home Has Lots Of Living Space & Modern Upgrades Throughout. 9'ft ceiling & Hardwood Floor in Family room & Living Room. Large Eat-In Kitchen Has Ample Cupboard Space, Quartz Counter Top, Stainless Steel Appliances W/Gas Stove, Island W/Breakfast Bar. The Upper Level Offers 4 Spacious Bedrooms, 3 Full Bath And Laundry. The Principal Bedroom Has Two Large Windows, Features A Generous W/I Closet, Along With A Luxurious 5Pc Ensuite Bath. Guest Bedroom Has Walk-In Closet & 4Pc Ensuite Bath. Close To Parks, Trails, Schools & Major Amenities. This beautiful home is a definite must see! (id:51158)
Stunning Modern Executive Home in Bustling Guelph Neighborhood – The Perfect Sanctuary for Your Family
Discover the impeccable charm and luxury of this breathtaking 4+1 bedroom, 3.5 bath home located in the heart of a new development in East Guelph. Daydream about cozy evenings spent in the spacious family room, basking in the glow of the warm hardwood floors beneath your feet. Indulge in gourmet cooking adventures in the large eat-in kitchen, complete with top-of-the-line stainless steel appliances and a gas stove, perfect for creating culinary masterpieces. With over 2985 sq ft of living space, this residence offers an abundance of room for your family to grow and thrive.
Key Features:
1. Modern Upgrades: This executive home boasts a contemporary design with sleek finishes and modern upgrades that elevate the living experience to new heights. From the 9’ft ceilings to the gleaming hardwood floors, every detail exudes luxury and sophistication.
2. Gourmet Kitchen: The heart of the home, the large eat-in kitchen is a chef’s dream. With ample cupboard space, quartz countertops, and a stylish island with a breakfast bar, this space is perfect for entertaining guests or enjoying family meals together.
3. Spacious Bedrooms: The upper level of the home features 4 generously sized bedrooms, each offering a private sanctuary for rest and relaxation. The principal bedroom is a true oasis, complete with a generous walk-in closet and a luxurious 5-piece ensuite bath.
4. Prime Location: Situated close to parks, trails, schools, and major amenities, this home offers the convenience of city living with the tranquility of a suburban retreat. Enjoy easy access to everything you need, from shopping and dining to outdoor adventures and entertainment.
5. Must-See Beauty: From the moment you step inside, this stunning executive home will captivate you with its charm and elegance. Don’t miss the opportunity to make this luxurious residence your own and create lasting memories with your loved ones.
Questions and Answers:
Q: Is this home move-in ready?
A: Yes, this home is ready for you to move in and start creating unforgettable memories with your family.
Q: What amenities are located nearby?
A: The home is conveniently located near parks, trails, schools, and major amenities, providing easy access to everything you need for a comfortable lifestyle.
Q: What features make this home stand out from others?
A: This home stands out with its modern upgrades, gourmet kitchen, spacious bedrooms, prime location, and undeniable beauty that sets it apart from the rest.
Q: Can you provide more details about the principal bedroom?
A: The principal bedroom features two large windows, a walk-in closet, and a luxurious 5-piece ensuite bath, offering a private retreat for relaxation and rejuvenation.
Q: Why should I consider purchasing this executive home?
A: This home is a perfect blend of style, comfort, and convenience, making it an ideal choice for families looking to upgrade to a luxurious living experience in a vibrant community.
⚡⚡⚡ Disclaimer: While we strive to provide accurate information, it is essential that you to verify all details, measurements, and features before making any decisions.⚡⚡⚡
📞📞📞Please Call me with ANY Questions, 416-477-2620📞📞📞
Property Details
| MLS® Number | X8147374 |
| Property Type | Single Family |
| Community Name | Grange Hill East |
| Parking Space Total | 6 |
About 28 Everton Dr, Guelph, Ontario
Building
| Bathroom Total | 4 |
| Bedrooms Above Ground | 4 |
| Bedrooms Below Ground | 1 |
| Bedrooms Total | 5 |
| Basement Development | Unfinished |
| Basement Type | N/a (unfinished) |
| Construction Style Attachment | Detached |
| Cooling Type | Central Air Conditioning |
| Exterior Finish | Brick, Vinyl Siding |
| Heating Fuel | Natural Gas |
| Heating Type | Forced Air |
| Stories Total | 2 |
| Type | House |
Parking
| Attached Garage |
Land
| Acreage | No |
| Size Irregular | 39.37 X 109.91 Ft |
| Size Total Text | 39.37 X 109.91 Ft |
Rooms
| Level | Type | Length | Width | Dimensions |
|---|---|---|---|---|
| Second Level | Primary Bedroom | 5.37 m | 4.3 m | 5.37 m x 4.3 m |
| Second Level | Bedroom 2 | 4.15 m | 3.95 m | 4.15 m x 3.95 m |
| Second Level | Bedroom 3 | 4.76 m | 2.93 m | 4.76 m x 2.93 m |
| Second Level | Bedroom 4 | 3.48 m | 3.35 m | 3.48 m x 3.35 m |
| Main Level | Great Room | 4.6 m | 4.49 m | 4.6 m x 4.49 m |
| Main Level | Dining Room | 4.49 m | 3.84 m | 4.49 m x 3.84 m |
| Main Level | Kitchen | 3.84 m | 2.84 m | 3.84 m x 2.84 m |
| Main Level | Eating Area | 3.84 m | 2.93 m | 3.84 m x 2.93 m |
| Main Level | Office | 3.13 m | 3.05 m | 3.13 m x 3.05 m |
https://www.realtor.ca/real-estate/26630769/28-everton-dr-guelph-grange-hill-east
Interested?
Contact us for more information

