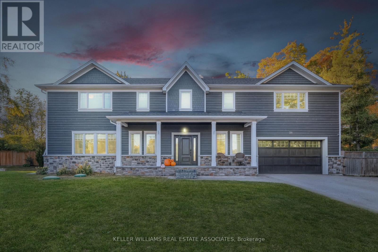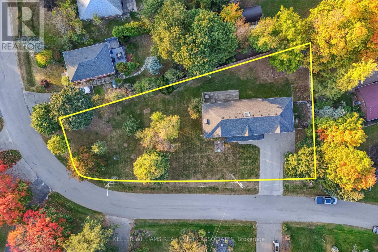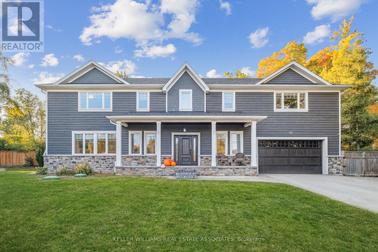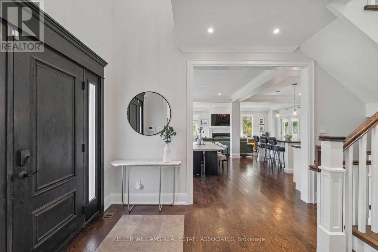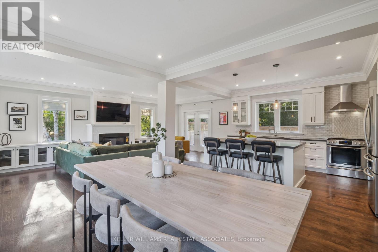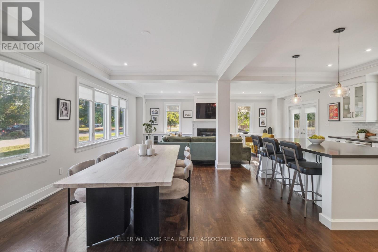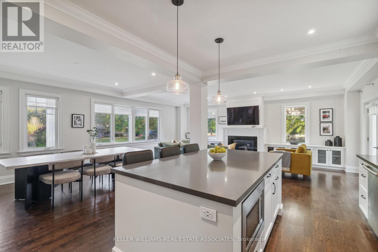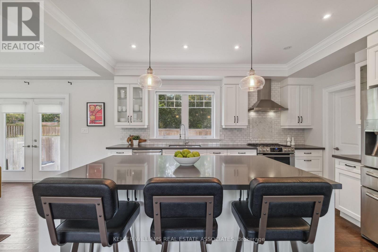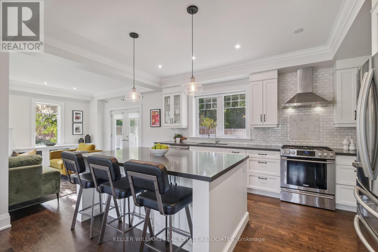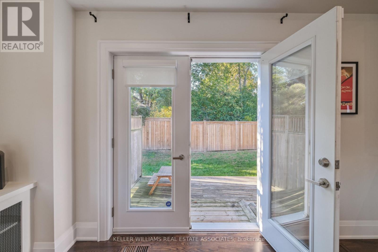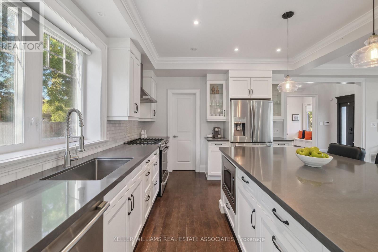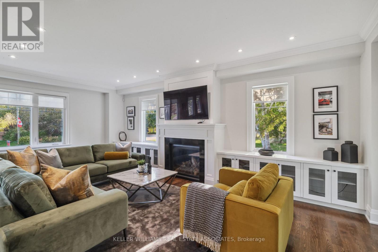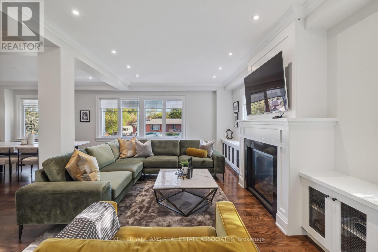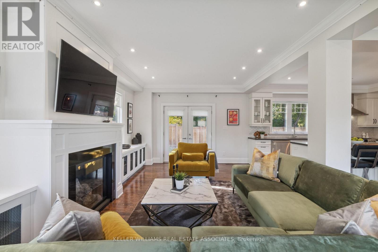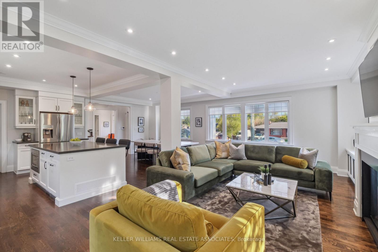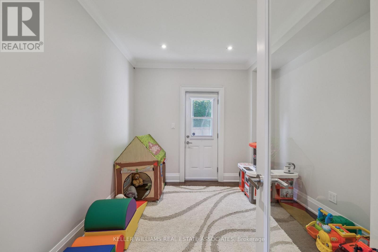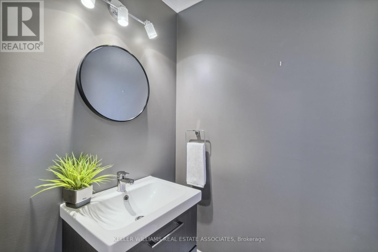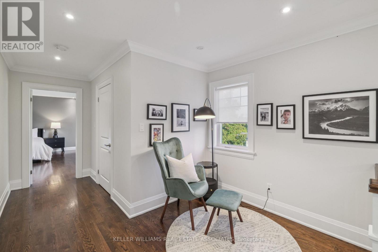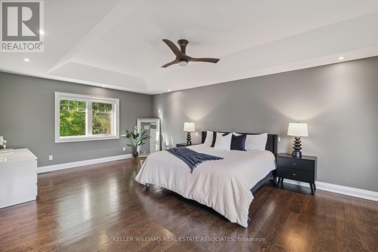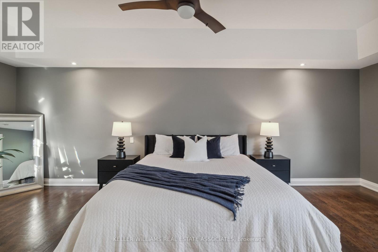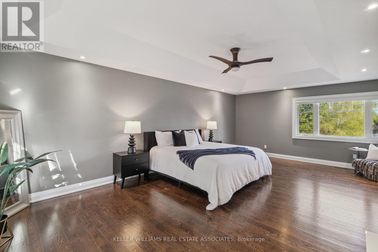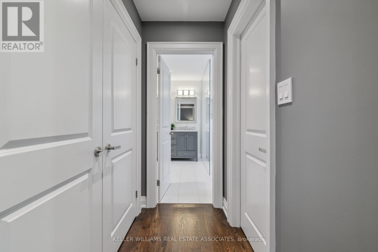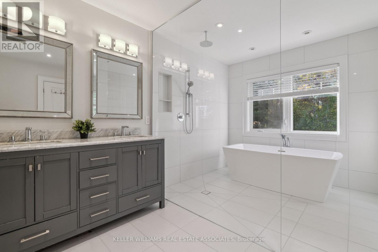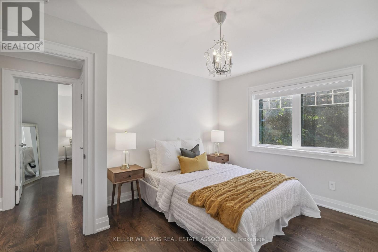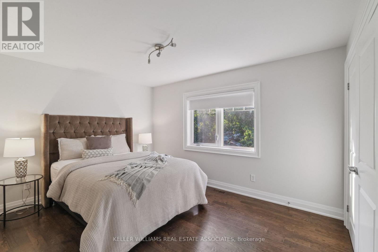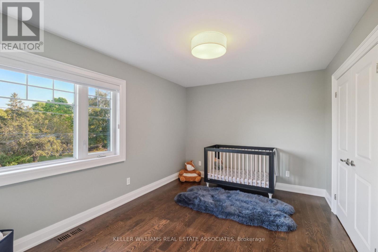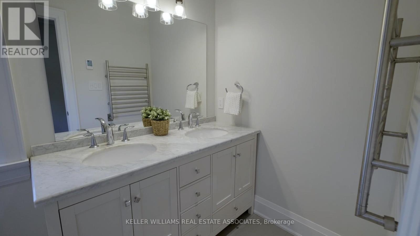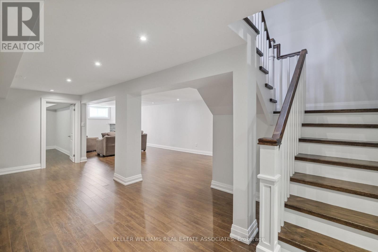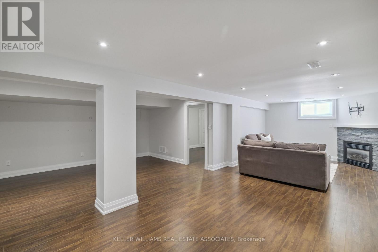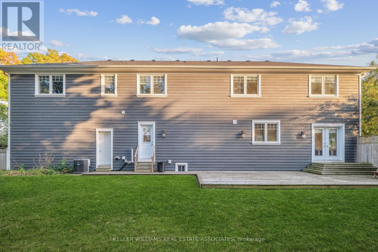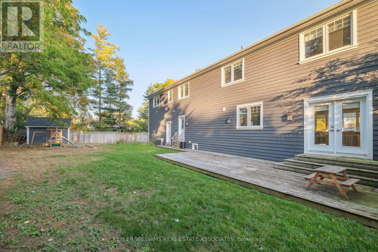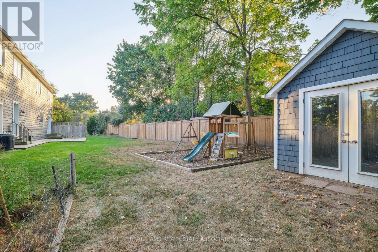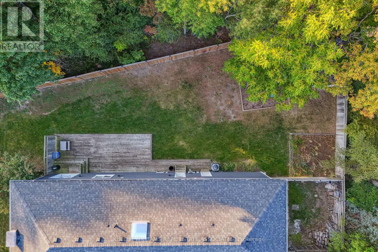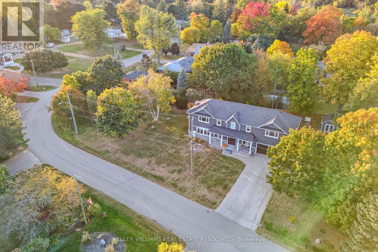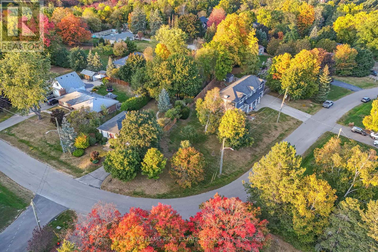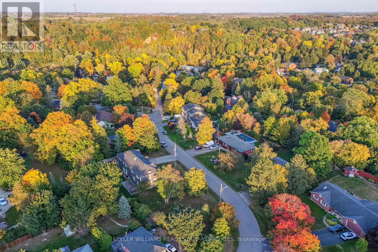28 Glen Crescent Dr Halton Hills, Ontario - MLS#: W7060506
$2,125,000
This custom-built home located on one of Glen Williams' most sought-after streets is simply stunning. The highlight of the home is the gorgeous custom kitchen, boasting quartz counters, a walk-in pantry, stainless steel appliances, a gas range, custom backsplash, pot drawers, and a massive island with a breakfast bar. The main floor open concept design features 9' ceilings, hardwood floors, pot lights, crown moulding, and a gorgeous living room with a gas fireplace, built-in shelving and beautiful windows everywhere you look. The massive primary bedroom suite features a stunning 5-piece ensuite with a custom glass shower, soaker tub, a walk-in closet + double closet. Upstairs, you will find generously sized bedrooms, an additional reading nook, a 5-piece main bathroom, and laundry. The fully finished basement is perfect for entertaining, featuring a huge rec room space with a gas fireplace, a fifth bedroom, a gorgeous 3-piece bathroom, and additional laundry facilities. **** EXTRAS **** The yard spans 258' across, with endless possibilities! Walking distance to Glen Williams Park, eateries, and charming shops! Overall, this home is a perfect blend of luxury and comfort, providing ample space for all your family's needs. (id:51158)
For Sale: 28 GLEN CRESCENT DR Halton Hills – MLS# W7060506
This magnificent custom-built home is located on one of the most desirable streets in Glen Williams. From the moment you step inside, you will be captivated by the stunning design and impeccable attention to detail. With a gorgeous custom kitchen, spacious bedrooms, and a fully finished basement, this home offers everything you need for a luxurious and comfortable lifestyle.
Key Features:
1. Custom Kitchen:
The highlight of this home is the breathtaking custom kitchen. Equipped with quartz counters, a walk-in pantry, and stainless steel appliances, this kitchen is a chef’s dream come true. The gas range, custom backsplash, pot drawers, and massive island with a breakfast bar make this kitchen both functional and stylish.
2. Open Concept Design:
The main floor features an open concept design that is perfect for entertaining. With 9′ ceilings, hardwood floors, and crown moulding, this space exudes elegance. The living room, complete with a gas fireplace and built-in shelving, is the perfect place to relax and unwind. The large windows throughout the home allow for an abundance of natural light.
3. Luxurious Primary Bedroom Suite:
The massive primary bedroom suite is a true oasis. It features a stunning 5-piece ensuite with a custom glass shower, soaker tub, and a walk-in closet + double closet. This spacious and inviting retreat is the perfect place to unwind after a long day.
4. Generously Sized Bedrooms:
Upstairs, you will find generously sized bedrooms that offer ample space for relaxation and privacy. The additional reading nook is a great spot to enjoy a book or simply relax. The 5-piece main bathroom and laundry facilities complete the upstairs living space.
5. Fully Finished Basement:
The fully finished basement is designed for entertainment. It features a huge rec room space with a gas fireplace, perfect for hosting movie nights or game days. The fifth bedroom and a stunning 3-piece bathroom offer additional living space, while the laundry facilities provide convenience.
Questions and Answers:
1. What are the possibilities for the yard?
The yard of this home spans an impressive 256′, providing endless possibilities for outdoor activities and landscaping. Whether you dream of creating a beautiful garden, adding a pool, or simply enjoying the spaciousness, this yard offers ample space for your imagination to run wild.
2. What amenities are within walking distance?
This home is conveniently located within walking distance of Glen Williams Park, where you can enjoy the outdoors and spend quality time with family and friends. In addition, there are charming shops and eateries nearby, allowing you to experience the local community and its offerings.
3. Is this home a perfect blend of luxury and comfort?
Absolutely! This home has been meticulously designed to offer the perfect balance of luxury and comfort. From the stunning custom kitchen to the spacious bedrooms, every detail has been carefully considered to provide a comfortable living space without compromising on style and elegance.
4. Is there ample space for a family?
Yes! This home provides ample space for a growing family. With spacious bedrooms, a fully finished basement, and a yard spanning 256′, there is plenty of room for everyone to have their own private space while still enjoying time together in the shared living areas.
5. Is this home move-in ready?
Absolutely! This home is ready for you to move in and start enjoying the luxurious lifestyle it offers. With its stunning design, high-end finishes, and convenient amenities, you can settle in and make this house your dream home without any hassle or delays.
⚡⚡⚡ Disclaimer: While we strive to provide accurate information, it is essential that you to verify all details, measurements, and features before making any decisions.⚡⚡⚡
📞📞📞Please Call me with ANY Questions, 416-477-2620📞📞📞
Property Details
| MLS® Number | W7060506 |
| Property Type | Single Family |
| Community Name | Glen Williams |
| Amenities Near By | Park, Place Of Worship, Schools |
| Parking Space Total | 8 |
About 28 Glen Crescent Dr, Halton Hills, Ontario
Building
| Bathroom Total | 4 |
| Bedrooms Above Ground | 4 |
| Bedrooms Below Ground | 1 |
| Bedrooms Total | 5 |
| Basement Development | Finished |
| Basement Type | Full (finished) |
| Construction Style Attachment | Detached |
| Cooling Type | Central Air Conditioning |
| Exterior Finish | Stone, Wood |
| Fireplace Present | Yes |
| Heating Fuel | Natural Gas |
| Heating Type | Forced Air |
| Stories Total | 2 |
| Type | House |
Parking
| Attached Garage |
Land
| Acreage | No |
| Land Amenities | Park, Place Of Worship, Schools |
| Sewer | Septic System |
| Size Irregular | 258.44 Ft |
| Size Total Text | 258.44 Ft |
Rooms
| Level | Type | Length | Width | Dimensions |
|---|---|---|---|---|
| Second Level | Primary Bedroom | 4.72 m | 7.14 m | 4.72 m x 7.14 m |
| Second Level | Bedroom 2 | 4.62 m | 3.1 m | 4.62 m x 3.1 m |
| Second Level | Bedroom 3 | 3.89 m | 4.06 m | 3.89 m x 4.06 m |
| Second Level | Bedroom 4 | 3.45 m | 3.89 m | 3.45 m x 3.89 m |
| Second Level | Laundry Room | 1.6 m | 2.31 m | 1.6 m x 2.31 m |
| Basement | Family Room | 6.83 m | 8.41 m | 6.83 m x 8.41 m |
| Basement | Bedroom 5 | 3.81 m | 3.28 m | 3.81 m x 3.28 m |
| Main Level | Foyer | 3.2 m | 4.09 m | 3.2 m x 4.09 m |
| Main Level | Living Room | 3.96 m | 4.09 m | 3.96 m x 4.09 m |
| Main Level | Dining Room | 4.5 m | 3.35 m | 4.5 m x 3.35 m |
| Main Level | Kitchen | 4.5 m | 3.78 m | 4.5 m x 3.78 m |
| Main Level | Mud Room | 3.58 m | 3.05 m | 3.58 m x 3.05 m |
Utilities
| Natural Gas | Available |
| Electricity | Available |
| Cable | Available |
https://www.realtor.ca/real-estate/26141649/28-glen-crescent-dr-halton-hills-glen-williams
Interested?
Contact us for more information

