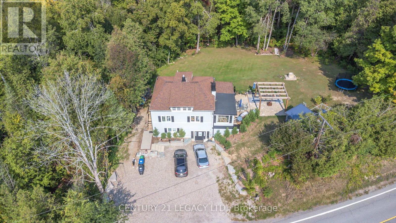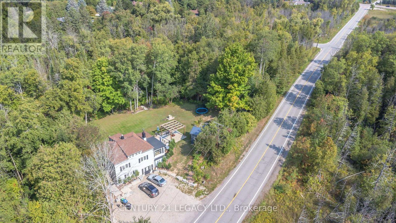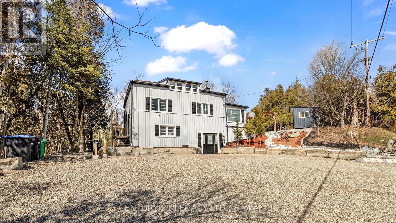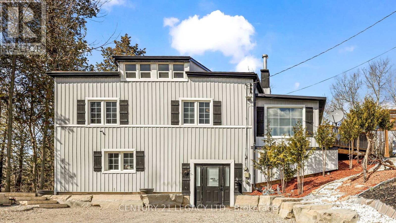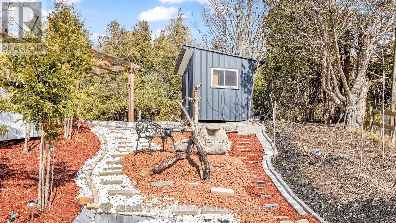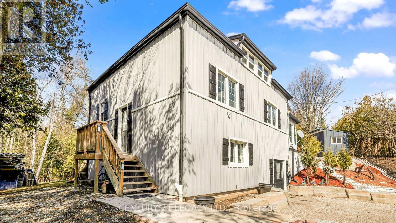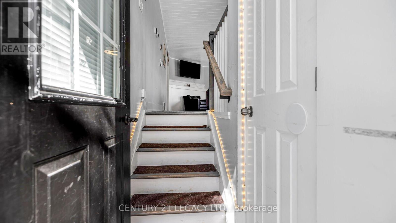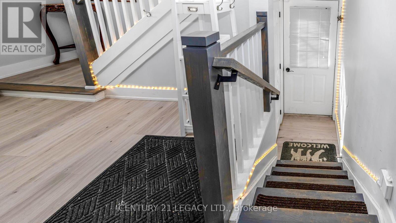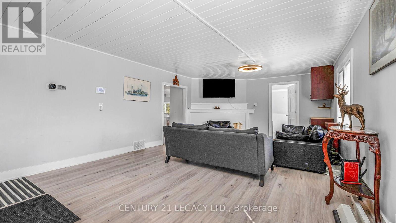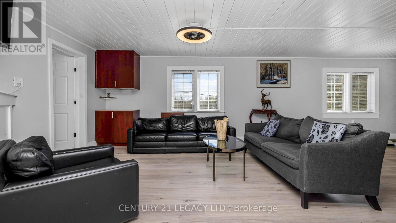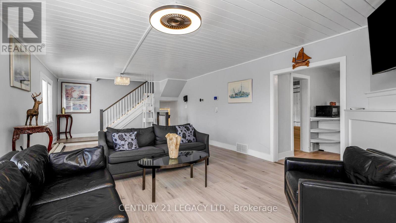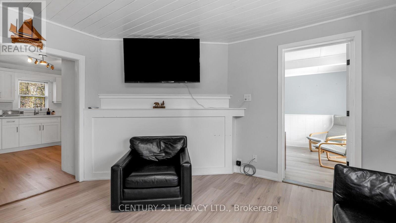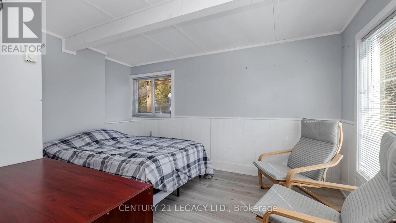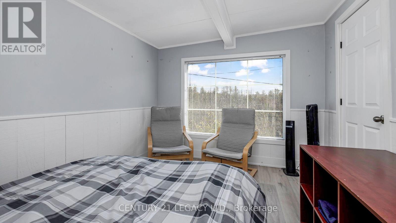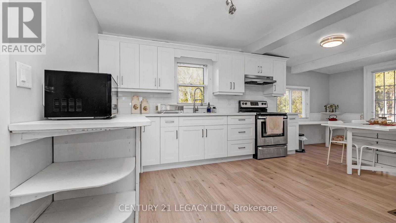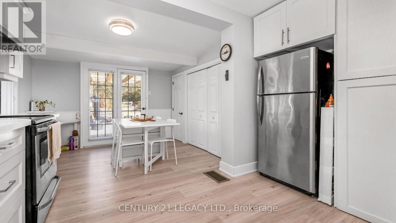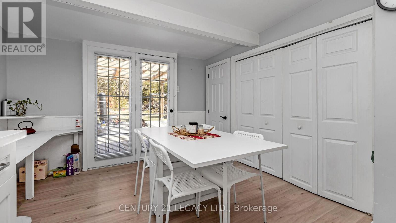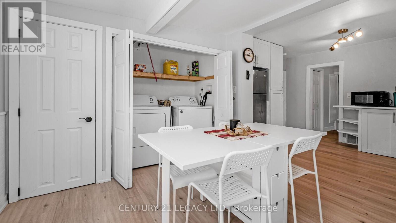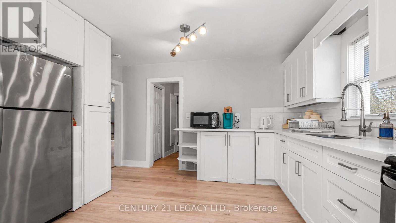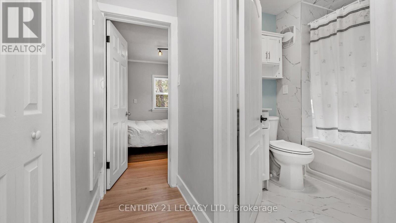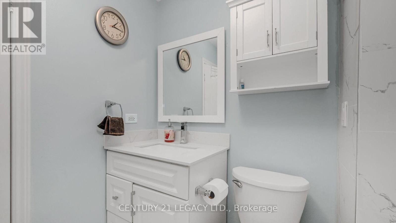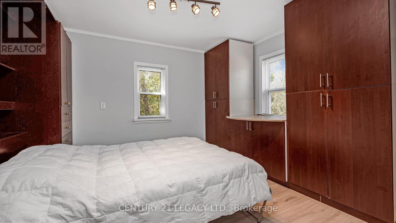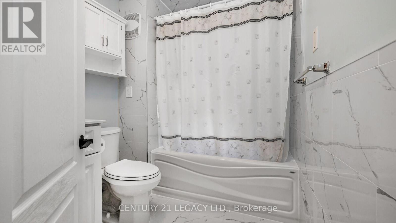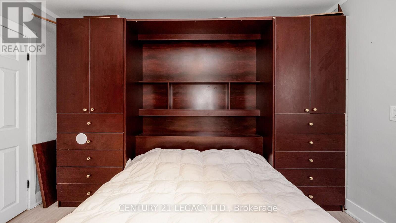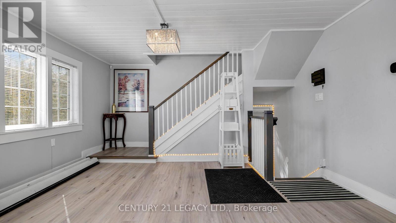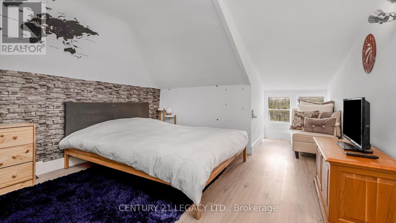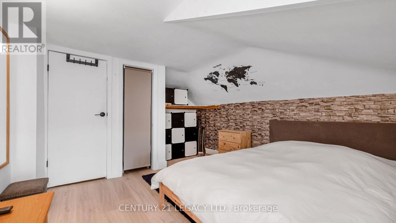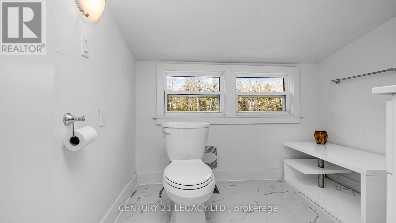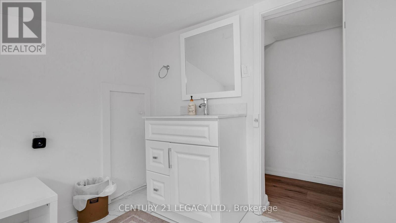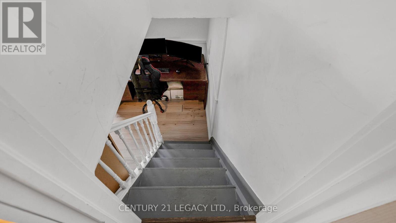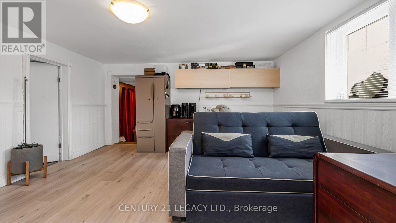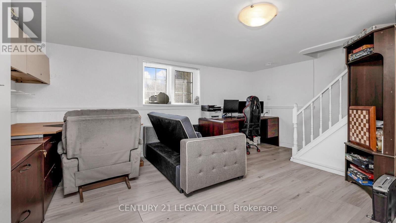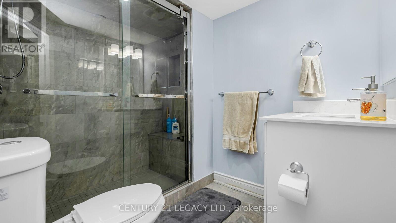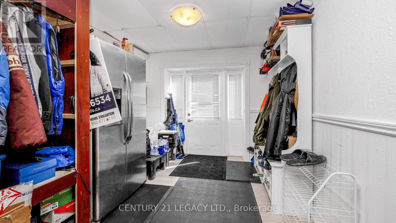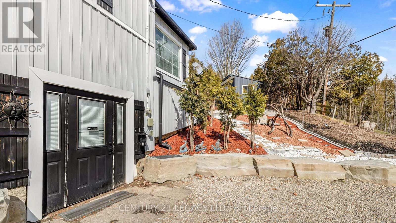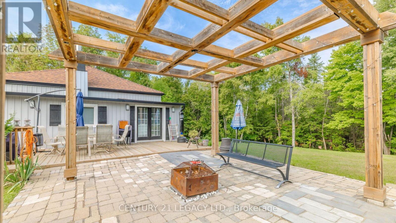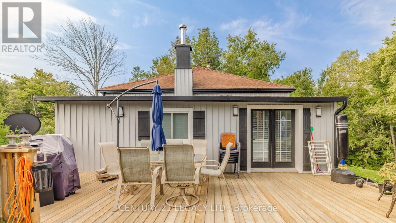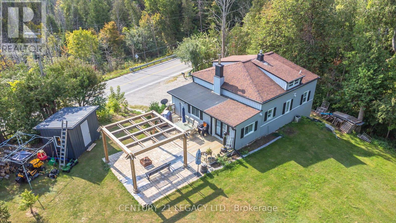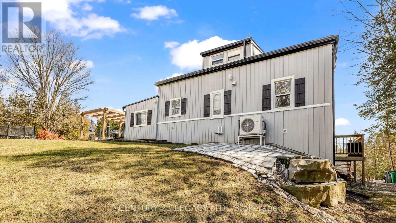2842 Forks Of The Credit Rd Caledon, Ontario - MLS#: W8143036
$1,149,000
Come and surround yourself with nature on this half acre lot in the rolling hills of Caledon Village. This 4 bedroom home is recently renovated and includes new siding, kitchen, bathroom, flooring, windows, electric, plumbing, stairs and landscaping and the owner has installed a new well. HVAC system is new and hot water tank is owned. Sit quietly in the backyard and admire the scenery from the new pergola. Only 5 min drive to Caledon Village, 8 min drive to Forks of the Credit Provincial Park, 8 min scenic drive from Bell fountain and 11 min drive to Caledon Ski Club. (id:51158)
Embrace Nature in Style at 2842 Forks of the Credit Rd, Caledon
Discover the perfect blend of serenity and modern convenience with this stunning 4 bedroom home nestled on a tranquil half-acre lot in the picturesque hills of Caledon Village. This recently renovated gem boasts a myriad of upgrades, ensuring a harmonious fusion of comfort and sophistication.
Key Features:
1. Updated Amenities: From new siding to a revamped kitchen, bathroom, flooring, windows, electric, plumbing, and stairs, every corner of this home exudes contemporary allure.
2. Enhanced Comfort: Bask in the luxuriously improved HVAC system and the convenience of an owned hot water tank for uninterrupted relaxation.
3. Stunning Outdoor Oasis: Step into the backyard adorned with a new pergola, offering a serene retreat to soak in the breathtaking natural vistas.
4. Convenient Location: Enjoy the proximity to Caledon Village, a mere 5-minute drive away, as well as the scenic delights of Forks of the Credit Provincial Park and the recreational offerings of Caledon Ski Club within an 8 and 11-minute drive, respectively.
5. Well-Appointed Upgrades: The owner has thoughtfully installed a brand-new well, ensuring a seamless living experience for the discerning homeowner.
Questions and Answers:
Q: What renovations have been done to this home?
A: This home has undergone extensive renovations, including new siding, kitchen, bathroom, flooring, windows, electric, plumbing, stairs, and landscaping, promising a contemporary and refreshed living environment.
Q: What outdoor features does this property offer?
A: The property showcases a new pergola in the backyard, perfect for unwinding and relishing the surrounding natural beauty.
Q: How convenient is the location of this home?
A: Situated just a short drive away from Caledon Village, Forks of the Credit Provincial Park, and Caledon Ski Club, this home offers easy access to both essential amenities and recreational attractions.
Q: What upgrades have been made to the home’s utilities?
A: The HVAC system has been recently upgraded, providing enhanced comfort, and the property features an owned hot water tank for added convenience.
Q: What is the standout feature of this property?
A: The property’s new well installation ensures a reliable water supply, exemplifying the owner’s commitment to elevated living standards.
⚡⚡⚡ Disclaimer: While we strive to provide accurate information, it is essential that you to verify all details, measurements, and features before making any decisions.⚡⚡⚡
📞📞📞Please Call me with ANY Questions, 416-477-2620📞📞📞
Property Details
| MLS® Number | W8143036 |
| Property Type | Single Family |
| Community Name | Caledon Village |
| Parking Space Total | 10 |
About 2842 Forks Of The Credit Rd, Caledon, Ontario
Building
| Bathroom Total | 3 |
| Bedrooms Above Ground | 4 |
| Bedrooms Total | 4 |
| Basement Development | Finished |
| Basement Features | Walk Out |
| Basement Type | N/a (finished) |
| Construction Style Attachment | Detached |
| Cooling Type | Central Air Conditioning |
| Exterior Finish | Vinyl Siding |
| Heating Fuel | Natural Gas |
| Heating Type | Forced Air |
| Stories Total | 2 |
| Type | House |
Land
| Acreage | No |
| Sewer | Septic System |
| Size Irregular | 165 X 162 Ft |
| Size Total Text | 165 X 162 Ft|1/2 - 1.99 Acres |
Rooms
| Level | Type | Length | Width | Dimensions |
|---|---|---|---|---|
| Second Level | Bedroom 3 | 3.34 m | 4.5 m | 3.34 m x 4.5 m |
| Second Level | Bedroom 4 | 3.59 m | 4.5 m | 3.59 m x 4.5 m |
| Basement | Recreational, Games Room | 4.96 m | 4.1 m | 4.96 m x 4.1 m |
| Main Level | Primary Bedroom | 3.59 m | 3.92 m | 3.59 m x 3.92 m |
| Main Level | Bedroom 2 | 4.47 m | 8.58 m | 4.47 m x 8.58 m |
| Main Level | Kitchen | 3.14 m | 3.61 m | 3.14 m x 3.61 m |
| Main Level | Dining Room | 4.54 m | 3.29 m | 4.54 m x 3.29 m |
| Main Level | Living Room | 3.09 m | 2.34 m | 3.09 m x 2.34 m |
| Ground Level | Foyer | 2.82 m | 4.9 m | 2.82 m x 4.9 m |
Utilities
| Sewer | Installed |
| Natural Gas | Installed |
| Electricity | Installed |
https://www.realtor.ca/real-estate/26623731/2842-forks-of-the-credit-rd-caledon-caledon-village
Interested?
Contact us for more information

