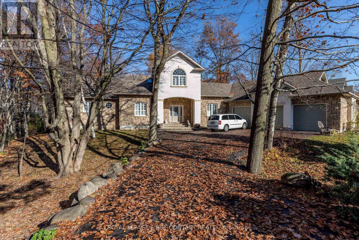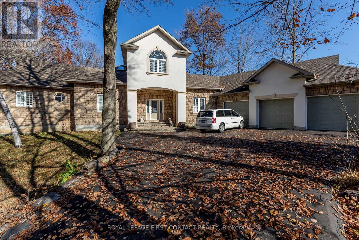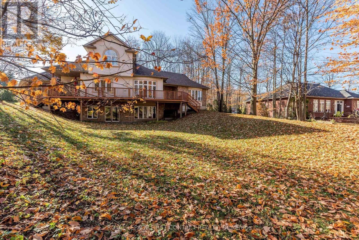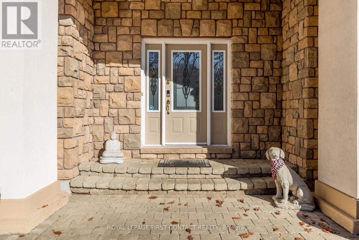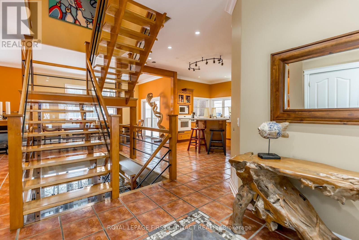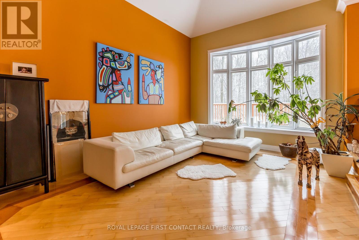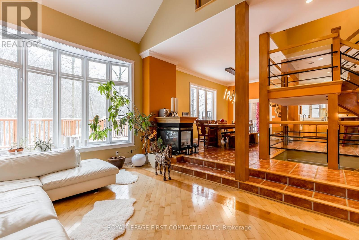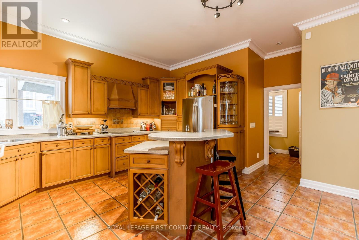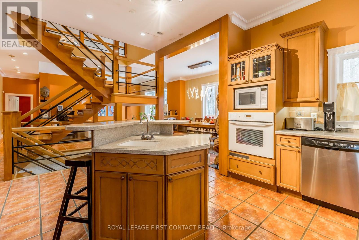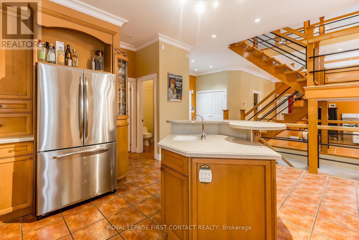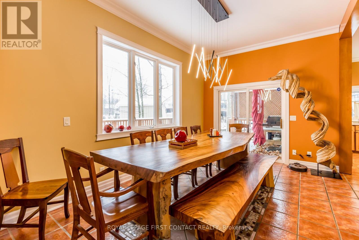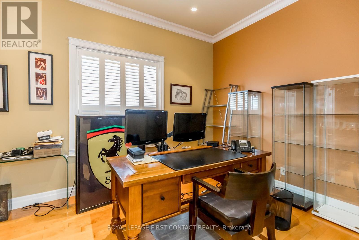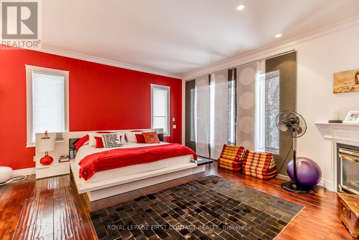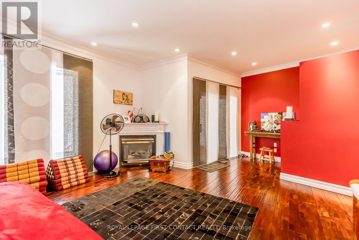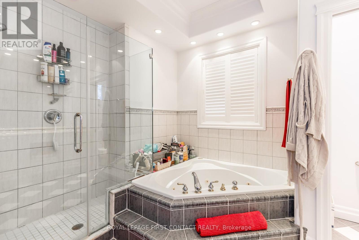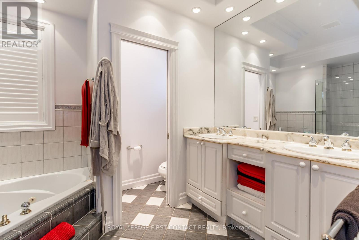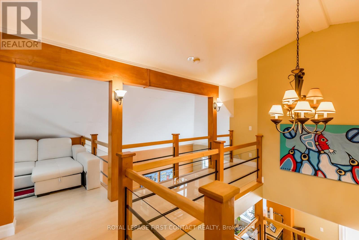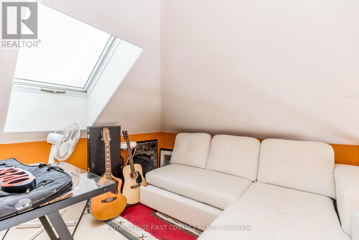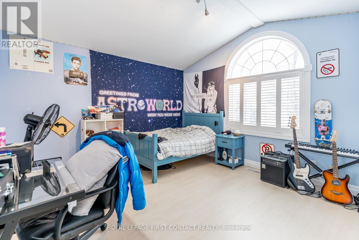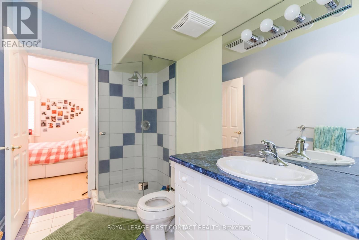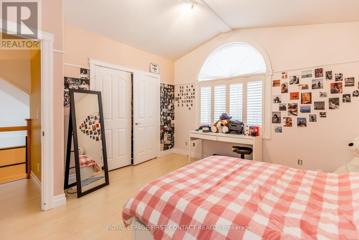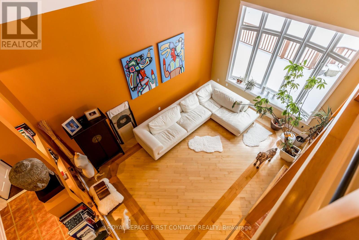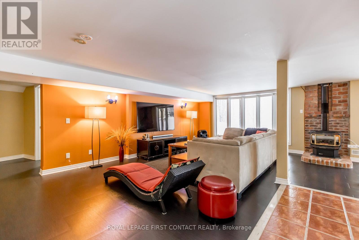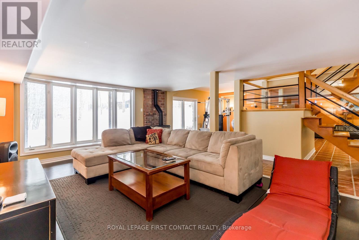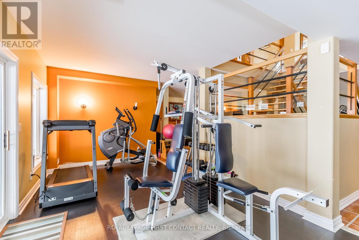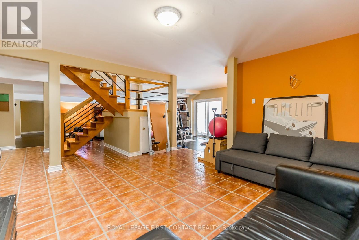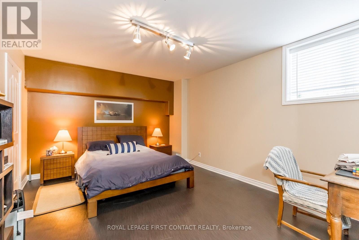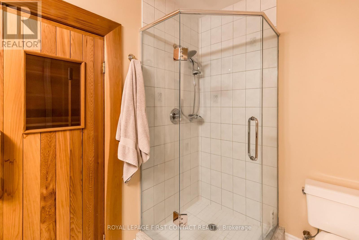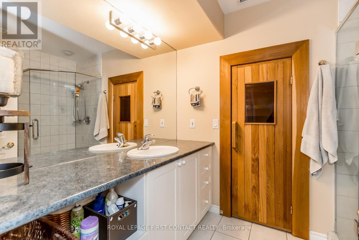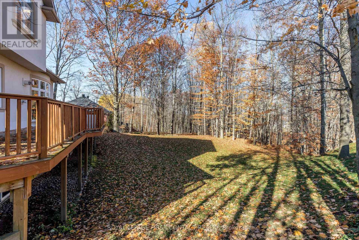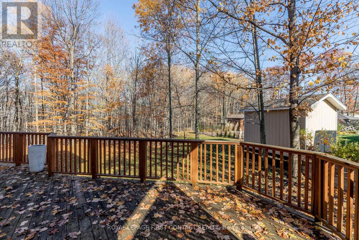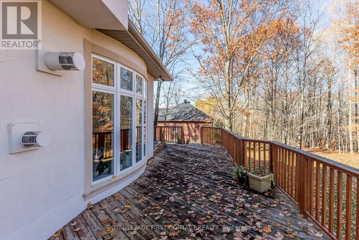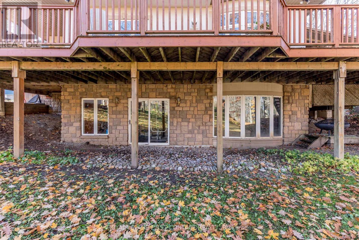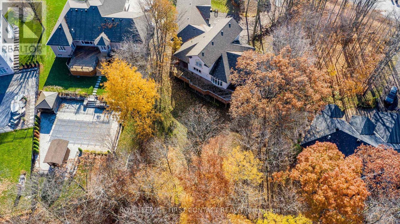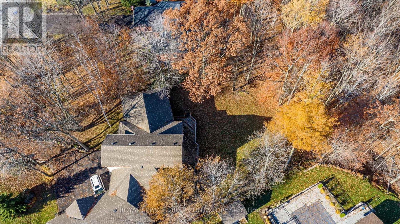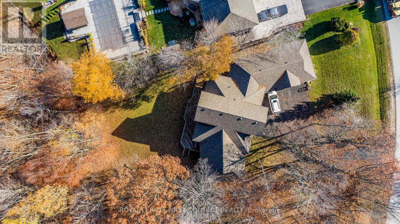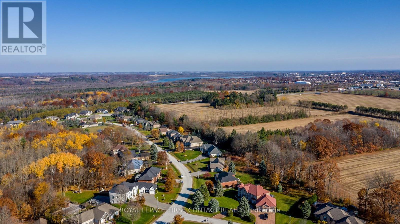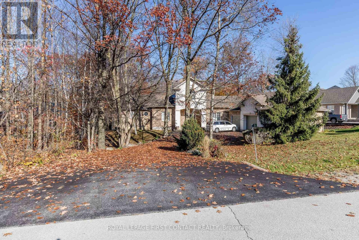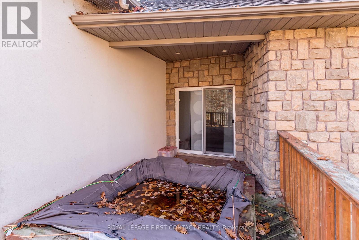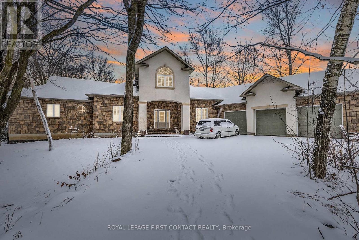29 Glenhuron Dr Springwater, Ontario - MLS#: S8009834
$1,495,000
Welcome to Carson Ridge Estates, Midhurst! This exclusive community features sophisticated homes on spacious lots, creating a highly desirable and inviting neighborhood. The stunning home showcases classic stone & stucco, o'sized 3-car garage and a vast driveway for ample parking. Enjoy a private treed lot, large deck for gatherings, and an open-concept main floor with 10ft ceilings, a custom staircase, and abundant natural light. The main floor offers a sunken living room, primary bedroom oasis, convenient laundry. Upstairs, discover two family bedrooms, a Jack and Jill bath and a bonus family room to be enjoyed by the kids or adults alike! The W/O basement is an entertainment haven with a gas f/p and versatile spaces, including a games room, exercise room, and rec room, private guest bedroom with a bathroom featuring a sauna, adds luxurious touches. 29 Glenhuron is a masterpiece with untapped potential, offering an unparalleled living experience. Welcome home! Close to golf & skiing! (id:51158)
MLS# S8009834 – FOR SALE : 29 Glenhuron Dr Midhurst Springwater – 4 Beds, 4 Baths Detached House ** Welcome to Carson Ridge Estates, Midhurst! This exclusive community features sophisticated homes on spacious lots, creating a highly desirable and inviting neighborhood. The stunning home showcases classic stone and stucco, a 3-car garage, and a vast driveway for ample parking. Enjoy a private treed lot, large deck for gatherings, and an open-concept main floor with 10ft ceilings, a custom staircase, and abundant natural light. The main floor offers a sunken living room, primary bedroom oasis, convenient laundry. Upstairs, discover two family bedrooms, a Jack and Jill bathroom, and a bonus family room to be enjoyed by the kids or adults alike! The walkout basement is an entertainment haven with a gas fireplace and versatile spaces, including a games room, exercise room, and rec room. A private guest bedroom with an ensuite, featuring a sauna, adds luxurious touches. 29 Glenhuron is a masterpiece with untapped potential, offering an unparalleled living experience. Welcome home! (id:51158) ** 29 Glenhuron Dr Midhurst Springwater **
⚡⚡⚡ Disclaimer: While we strive to provide accurate information, it is essential that you to verify all details, measurements, and features before making any decisions.⚡⚡⚡
📞📞📞Please Call me with ANY Questions, 416-477-2620📞📞📞
Property Details
| MLS® Number | S8009834 |
| Property Type | Single Family |
| Community Name | Midhurst |
| Parking Space Total | 11 |
About 29 Glenhuron Dr, Springwater, Ontario
Building
| Bathroom Total | 4 |
| Bedrooms Above Ground | 3 |
| Bedrooms Below Ground | 1 |
| Bedrooms Total | 4 |
| Basement Development | Finished |
| Basement Features | Walk Out |
| Basement Type | Full (finished) |
| Construction Style Attachment | Detached |
| Cooling Type | Central Air Conditioning |
| Exterior Finish | Stone, Stucco |
| Fireplace Present | Yes |
| Heating Fuel | Natural Gas |
| Heating Type | Forced Air |
| Stories Total | 2 |
| Type | House |
Parking
| Attached Garage |
Land
| Acreage | No |
| Sewer | Septic System |
| Size Irregular | 125 X 354 Ft ; Irregular |
| Size Total Text | 125 X 354 Ft ; Irregular|1/2 - 1.99 Acres |
Rooms
| Level | Type | Length | Width | Dimensions |
|---|---|---|---|---|
| Second Level | Bedroom 2 | 3.89 m | 4.65 m | 3.89 m x 4.65 m |
| Second Level | Bedroom 3 | 3.96 m | 3.96 m | 3.96 m x 3.96 m |
| Second Level | Family Room | 2.57 m | 2.77 m | 2.57 m x 2.77 m |
| Lower Level | Bedroom 4 | 3.68 m | 5.61 m | 3.68 m x 5.61 m |
| Lower Level | Recreational, Games Room | 4.04 m | 7.19 m | 4.04 m x 7.19 m |
| Lower Level | Exercise Room | 2.79 m | 4.57 m | 2.79 m x 4.57 m |
| Main Level | Primary Bedroom | 4.8 m | 7.47 m | 4.8 m x 7.47 m |
| Main Level | Office | 3.02 m | 4.34 m | 3.02 m x 4.34 m |
| Main Level | Kitchen | 2.87 m | 3.89 m | 2.87 m x 3.89 m |
| Main Level | Living Room | 4.04 m | 5.64 m | 4.04 m x 5.64 m |
| Main Level | Laundry Room | 2.31 m | 3.66 m | 2.31 m x 3.66 m |
| Main Level | Dining Room | 3.17 m | 5.49 m | 3.17 m x 5.49 m |
https://www.realtor.ca/real-estate/26429759/29-glenhuron-dr-springwater-midhurst
Interested?
Contact us for more information

