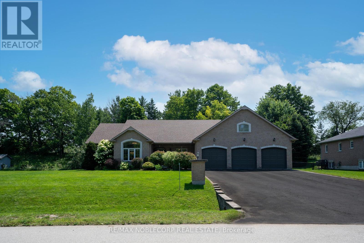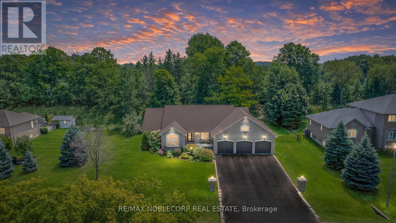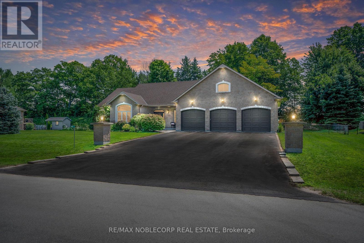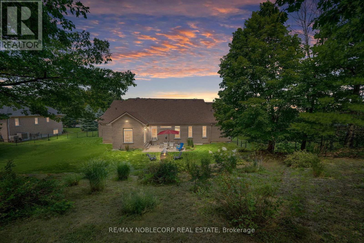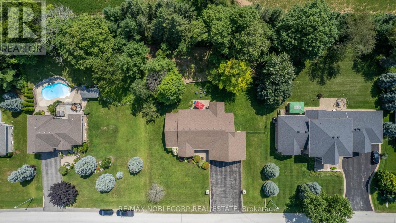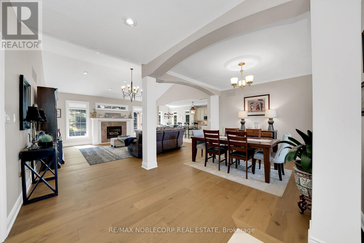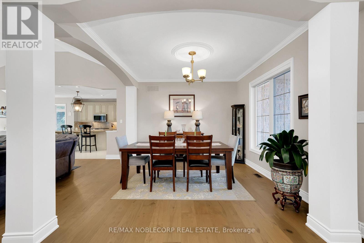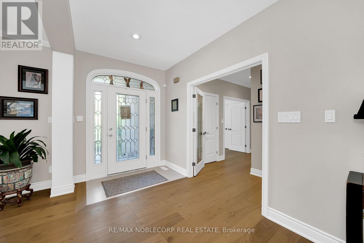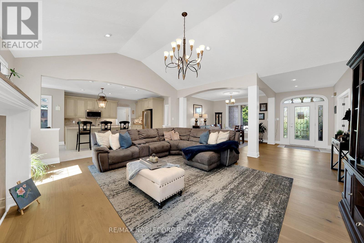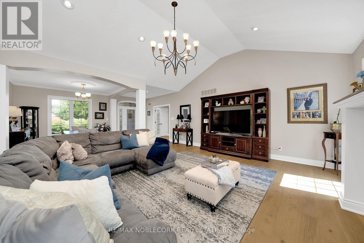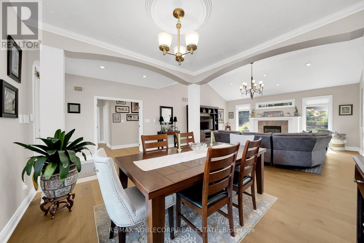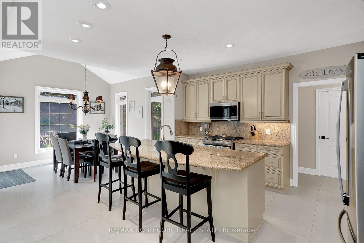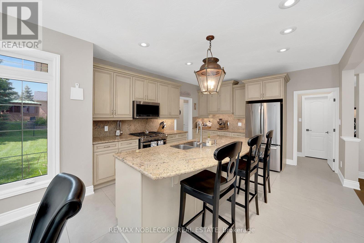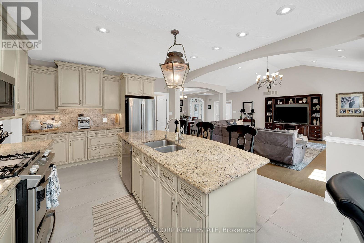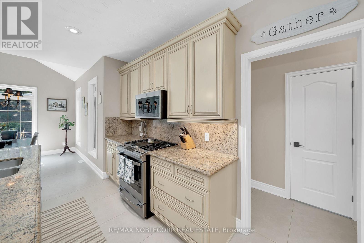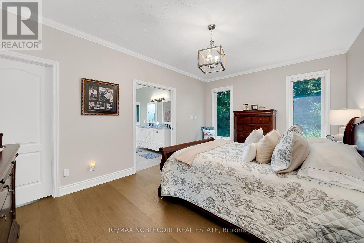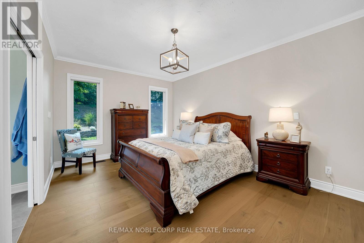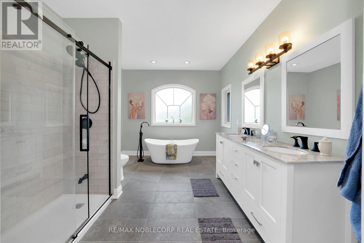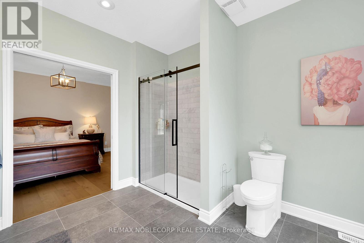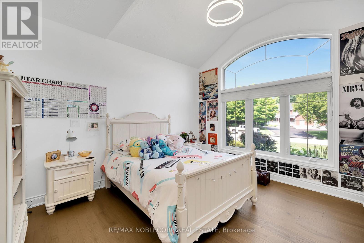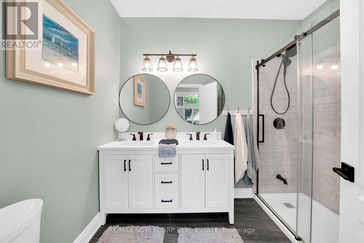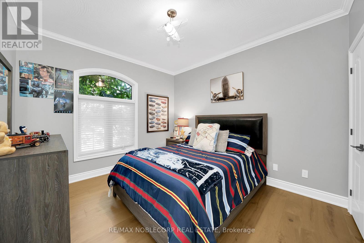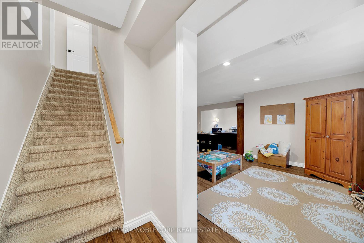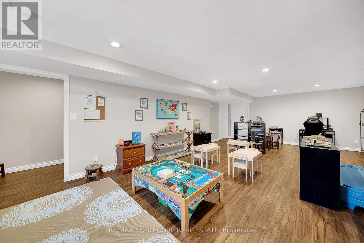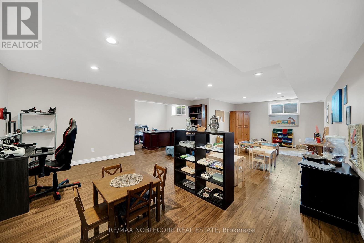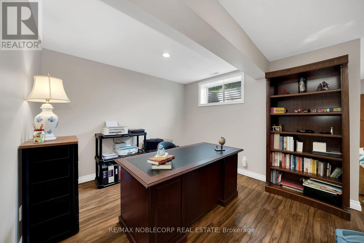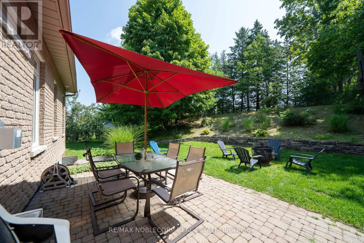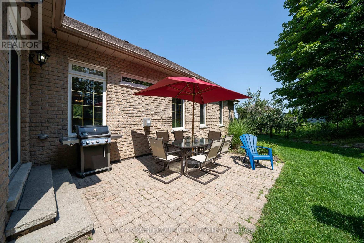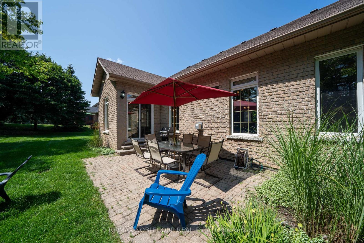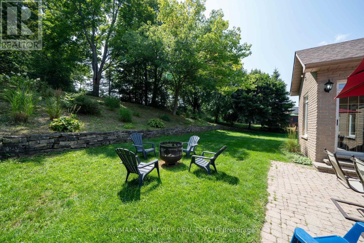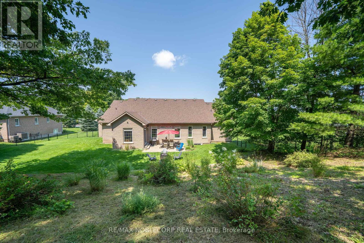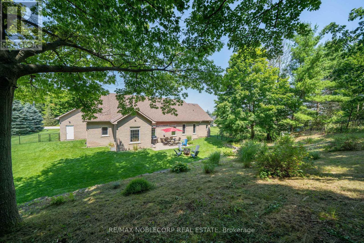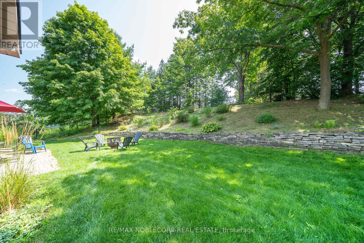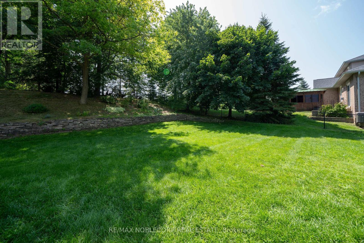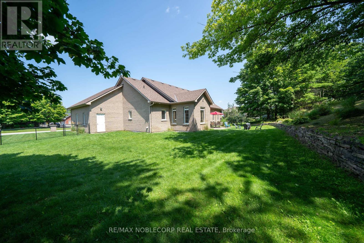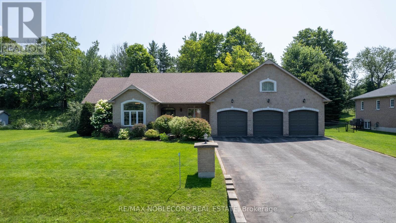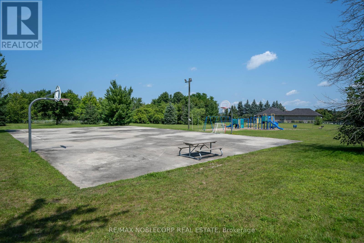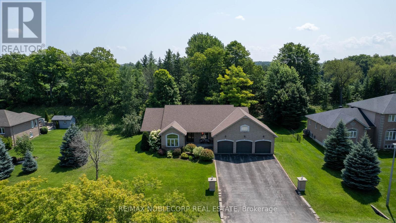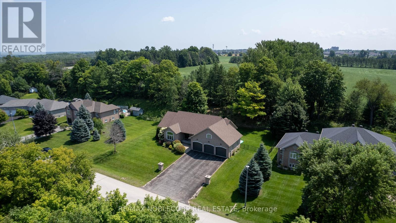48 Glenhuron Dr Springwater, Ontario - MLS#: S8246330
$1,499,000
Welcome to Carson Ridge Estates, where this custom bungalow stands as an elegant masterpiece, offering style and comfort. Situated on a 131' x 164' wooded lot, it features an open concept design with cathedral ceilings, gleaming hardwood floors, and a gourmet kitchen boasting granite countertops and stainless steel appliances. The main floor encompasses a luxurious master suite with a spa-like 5-pc ensuite, two additional bedrooms, a charming breakfast nook, a formal dining room, convenient laundry, and both 4-pc and 2-pc baths. The lower level, accessible through a separate entrance from the triple car garage, offers a spacious great room and den, making it ideal for a potential second suite. With a park just across the street, your dream home awaits in this tranquil setting. (id:51158)
MLS# S8246330 – FOR SALE : 48 Glenhuron Dr Midhurst Springwater – 4 Beds, 3 Baths Detached House ** Welcome to Carson Ridge Estates, where this custom bungalow stands as an elegant masterpiece, offering style and comfort. Situated on a 131′ x 164′ wooded lot, it features an open concept design with cathedral ceilings, gleaming hardwood floors, and a gourmet kitchen boasting granite countertops and stainless steel appliances. The main floor encompasses a luxurious master suite with a spa-like 5-pc ensuite, two additional bedrooms, a charming breakfast nook, a formal dining room, convenient laundry, and both 4-pc and 2-pc baths. The lower level, accessible through a separate entrance from the triple car garage, offers a spacious great room and den, making it ideal for a potential second suite. With a park just across the street, your dream home awaits in this tranquil setting. (id:51158) ** 48 Glenhuron Dr Midhurst Springwater **
⚡⚡⚡ Disclaimer: While we strive to provide accurate information, it is essential that you to verify all details, measurements, and features before making any decisions.⚡⚡⚡
📞📞📞Please Call me with ANY Questions, 416-477-2620📞📞📞
Property Details
| MLS® Number | S8246330 |
| Property Type | Single Family |
| Community Name | Midhurst |
| Parking Space Total | 12 |
About 48 Glenhuron Dr, Springwater, Ontario
Building
| Bathroom Total | 3 |
| Bedrooms Above Ground | 3 |
| Bedrooms Below Ground | 1 |
| Bedrooms Total | 4 |
| Architectural Style | Bungalow |
| Basement Development | Partially Finished |
| Basement Features | Separate Entrance |
| Basement Type | N/a (partially Finished) |
| Construction Style Attachment | Detached |
| Cooling Type | Central Air Conditioning |
| Exterior Finish | Brick, Stone |
| Fireplace Present | Yes |
| Heating Fuel | Natural Gas |
| Heating Type | Forced Air |
| Stories Total | 1 |
| Type | House |
Parking
| Attached Garage |
Land
| Acreage | No |
| Sewer | Septic System |
| Size Irregular | 131.56 X 164.29 Ft |
| Size Total Text | 131.56 X 164.29 Ft|1/2 - 1.99 Acres |
Rooms
| Level | Type | Length | Width | Dimensions |
|---|---|---|---|---|
| Lower Level | Office | 7.65 m | 9.04 m | 7.65 m x 9.04 m |
| Lower Level | Recreational, Games Room | 5.34 m | 10.73 m | 5.34 m x 10.73 m |
| Main Level | Living Room | 5.46 m | 5.89 m | 5.46 m x 5.89 m |
| Main Level | Dining Room | 3.43 m | 3.54 m | 3.43 m x 3.54 m |
| Main Level | Kitchen | 4.36 m | 4.11 m | 4.36 m x 4.11 m |
| Main Level | Eating Area | 3.44 m | 3.43 m | 3.44 m x 3.43 m |
| Main Level | Primary Bedroom | 5.58 m | 3.57 m | 5.58 m x 3.57 m |
| Main Level | Bedroom 2 | 4.7 m | 3.62 m | 4.7 m x 3.62 m |
| Main Level | Bedroom 3 | 3.6 m | 3.85 m | 3.6 m x 3.85 m |
| Main Level | Foyer | 2.11 m | 3.69 m | 2.11 m x 3.69 m |
| Main Level | Laundry Room | 2.29 m | 2.19 m | 2.29 m x 2.19 m |
| Other | Utility Room | 7.79 m | 13.26 m | 7.79 m x 13.26 m |
https://www.realtor.ca/real-estate/26768675/48-glenhuron-dr-springwater-midhurst
Interested?
Contact us for more information

