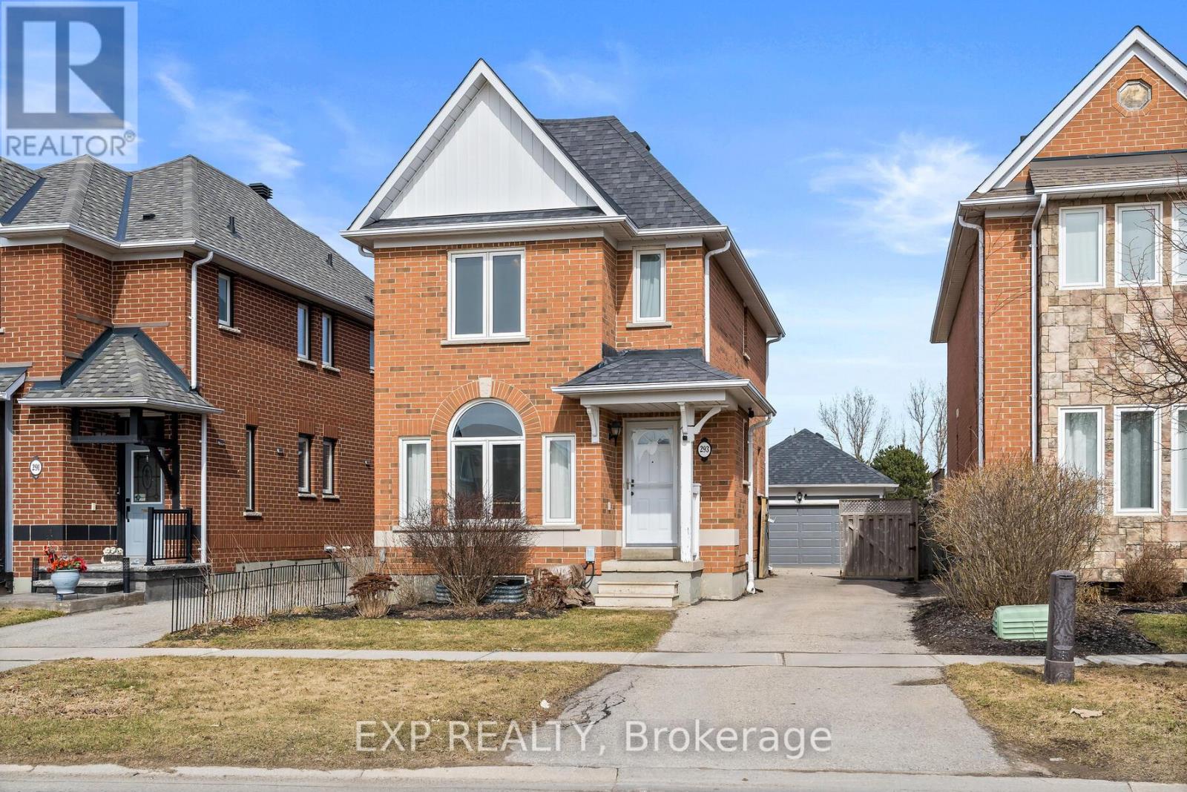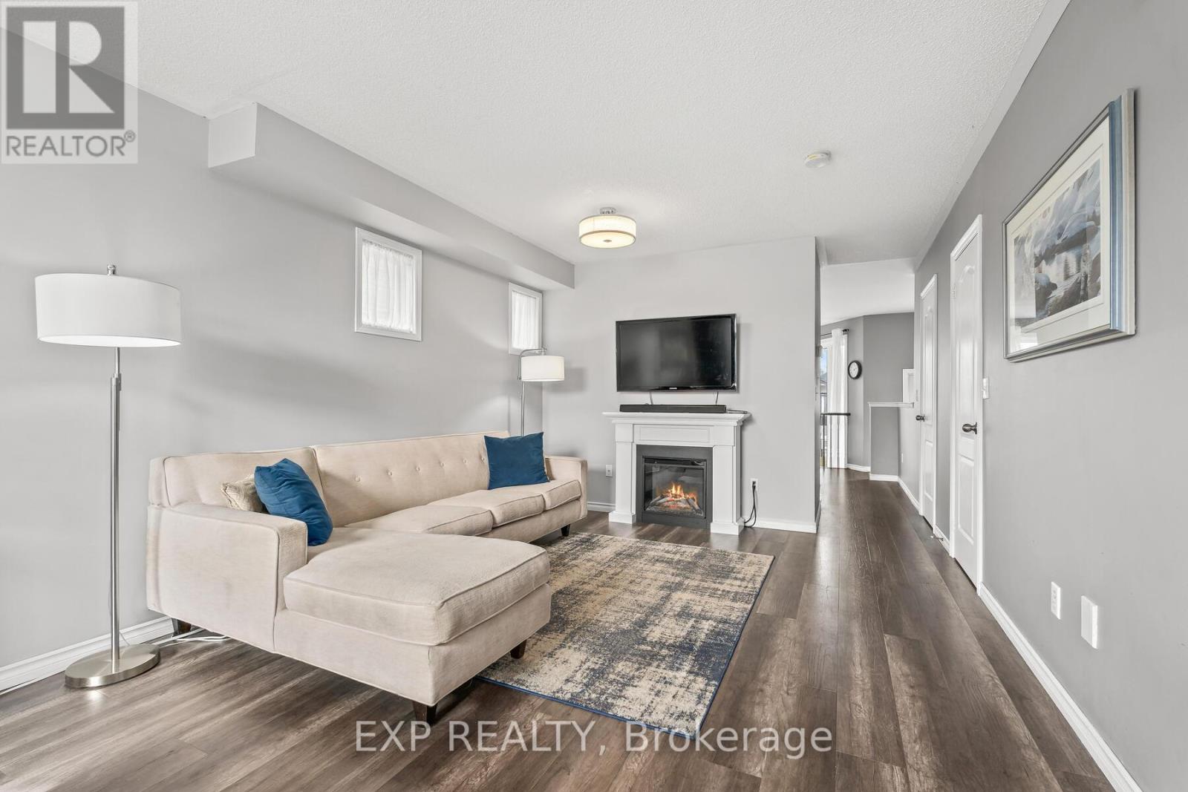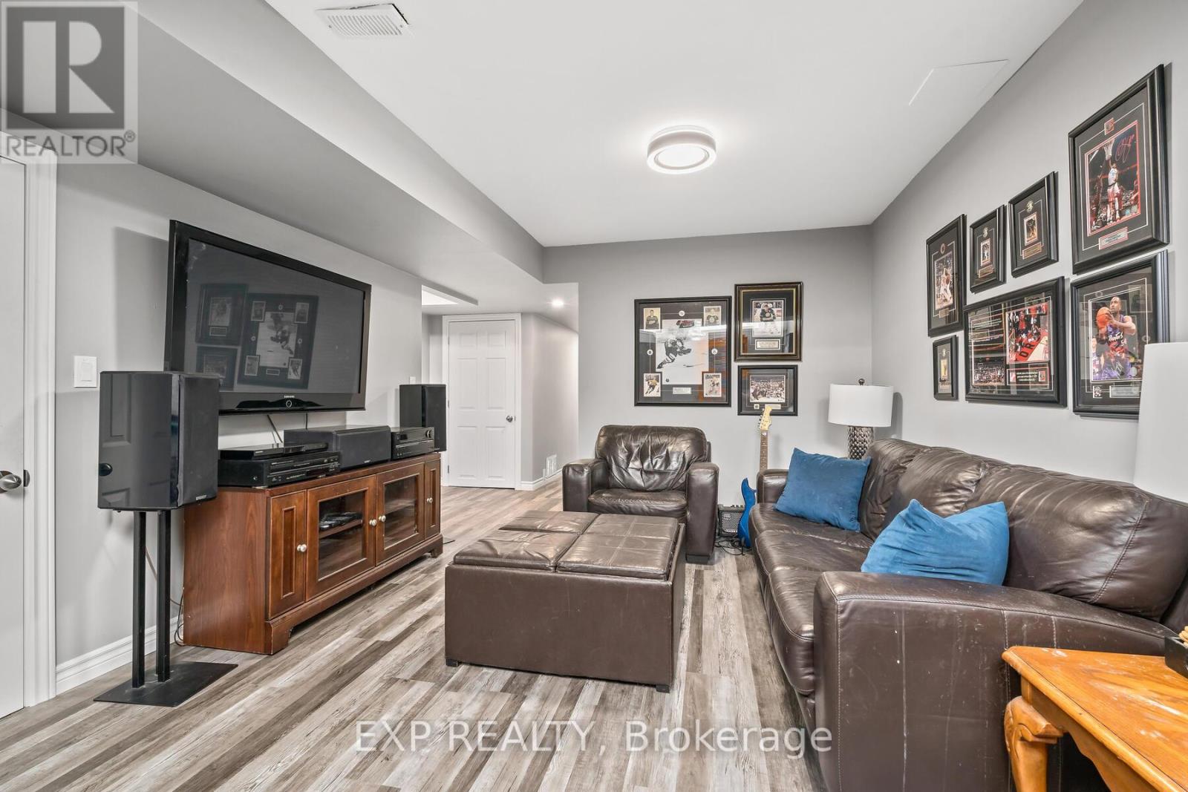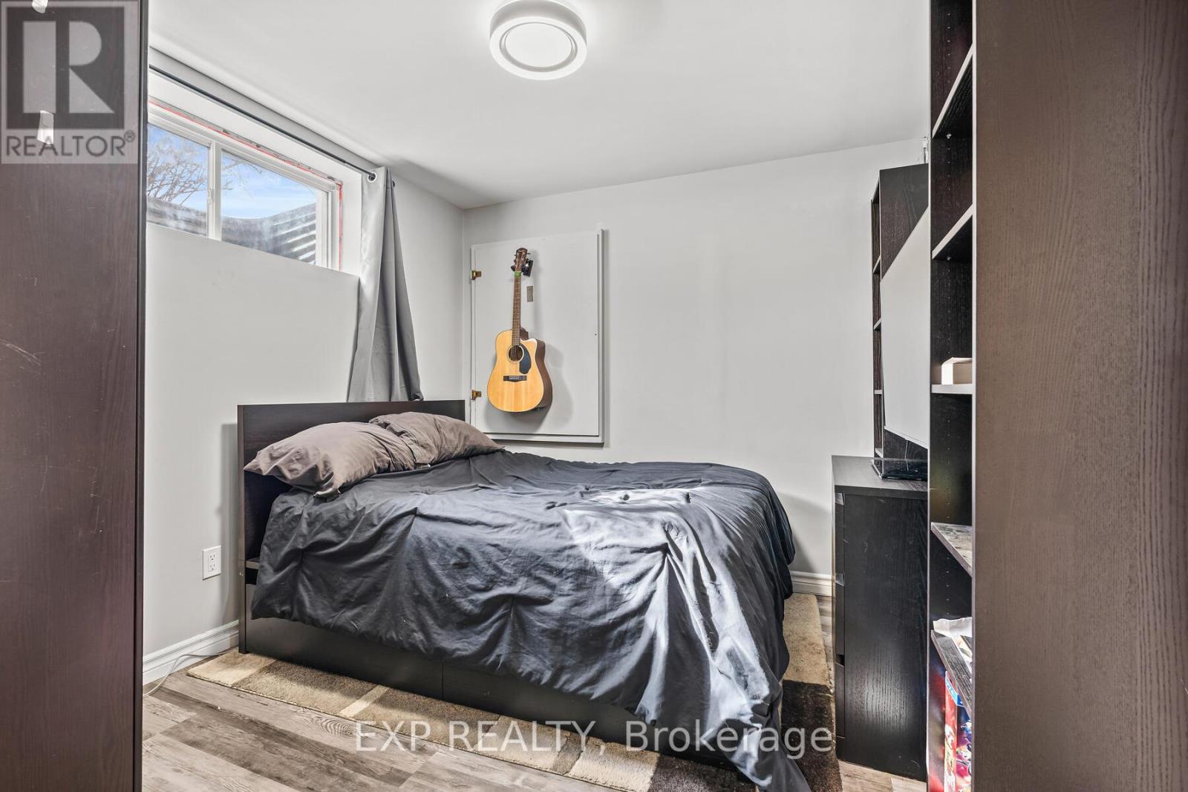293 Thompson Rd Orangeville, Ontario - MLS#: W8179434
$865,000
Welcome To 293 Thompson Rd., Nestled In One Of Orangeville's Most Sought-After Neighbourhoods! This 3 + 1 Bed Home Is Sure To Impress. Beautiful Laminate Flooring Throughout Both The Main An Second Levels. Quaint Eat-In Kitchen With Breakfast Bar And Stainless Steel Appliances. Large Living/Dining Area With Lots Of Space To Stretch Your Legs After a Long Day. Upstairs You Will Find 3 Nicely sized Bedrooms And a 4-Pc Bath. In The Basement You Will Find A Large Recreation Room Perfect For Those Family Movie Days, An Additional Bedroom, 3Pc Bath & Laundry Space. Enjoy Those Summer Days and Evenings In The Ample Sized Private Back Yard. Having A Get Together No Problem The Driveway Can Hold Up To 8 Cars With Additional Space in The Detached 2 Car Garage. This Home Is Walking Distance To Montgomery Public School, Westside High School and The Alder Street Arena. Book Your Showing Today!!!! (id:51158)
MLS# W8179434 – FOR SALE : 293 Thompson Rd Orangeville Orangeville – 4 Beds, 3 Baths Detached House ** Welcome To 293 Thompson Rd., Nestled In One Of Orangeville’s Most Sought-After Neighbourhoods! This 3 + 1 Bed Home Is Sure To Impress. Beautiful Laminate Flooring Throughout Both The Main An Second Levels. Quaint Eat-In Kitchen With Breakfast Bar And Stainless Steel Appliances. Large Living/Dining Area With Lots Of Space To Stretch Your Legs After a Long Day. Upstairs You Will Find 3 Nicely sized Bedrooms And a 4-Pc Bath. In The Basement You Will Find A Large Recreation Room Perfect For Those Family Movie Days, An Additional Bedroom, 3Pc Bath & Laundry Space. Enjoy Those Summer Days and Evenings In The Ample Sized Private Back Yard. Having A Get Together No Problem The Driveway Can Hold Up To 8 Cars With Additional Space in The Detached 2 Car Garage. This Home Is Walking Distance To Montgomery Public School, Westside High School and The Alder Street Arena. Book Your Showing Today!!!! (id:51158) ** 293 Thompson Rd Orangeville Orangeville **
⚡⚡⚡ Disclaimer: While we strive to provide accurate information, it is essential that you to verify all details, measurements, and features before making any decisions.⚡⚡⚡
📞📞📞Please Call me with ANY Questions, 416-477-2620📞📞📞
Property Details
| MLS® Number | W8179434 |
| Property Type | Single Family |
| Community Name | Orangeville |
| Parking Space Total | 10 |
About 293 Thompson Rd, Orangeville, Ontario
Building
| Bathroom Total | 3 |
| Bedrooms Above Ground | 3 |
| Bedrooms Below Ground | 1 |
| Bedrooms Total | 4 |
| Basement Development | Finished |
| Basement Type | Full (finished) |
| Construction Style Attachment | Detached |
| Cooling Type | Central Air Conditioning |
| Exterior Finish | Brick |
| Heating Fuel | Natural Gas |
| Heating Type | Forced Air |
| Stories Total | 2 |
| Type | House |
Parking
| Detached Garage |
Land
| Acreage | No |
| Size Irregular | 31.33 X 135.05 Ft |
| Size Total Text | 31.33 X 135.05 Ft |
Rooms
| Level | Type | Length | Width | Dimensions |
|---|---|---|---|---|
| Second Level | Primary Bedroom | 3.2 m | 3.35 m | 3.2 m x 3.35 m |
| Second Level | Bedroom 2 | 2.74 m | 2.46 m | 2.74 m x 2.46 m |
| Second Level | Bedroom 3 | 3.88 m | 0.54 m | 3.88 m x 0.54 m |
| Basement | Recreational, Games Room | 5.01 m | 3.39 m | 5.01 m x 3.39 m |
| Basement | Laundry Room | 2.25 m | 2.04 m | 2.25 m x 2.04 m |
| Basement | Bedroom 4 | 4.9 m | 2.77 m | 4.9 m x 2.77 m |
| Main Level | Living Room | 3.76 m | 3.2 m | 3.76 m x 3.2 m |
| Main Level | Dining Room | 3.57 m | 3.05 m | 3.57 m x 3.05 m |
| Main Level | Kitchen | 3.57 m | 4.47 m | 3.57 m x 4.47 m |
https://www.realtor.ca/real-estate/26678802/293-thompson-rd-orangeville-orangeville
Interested?
Contact us for more information



































