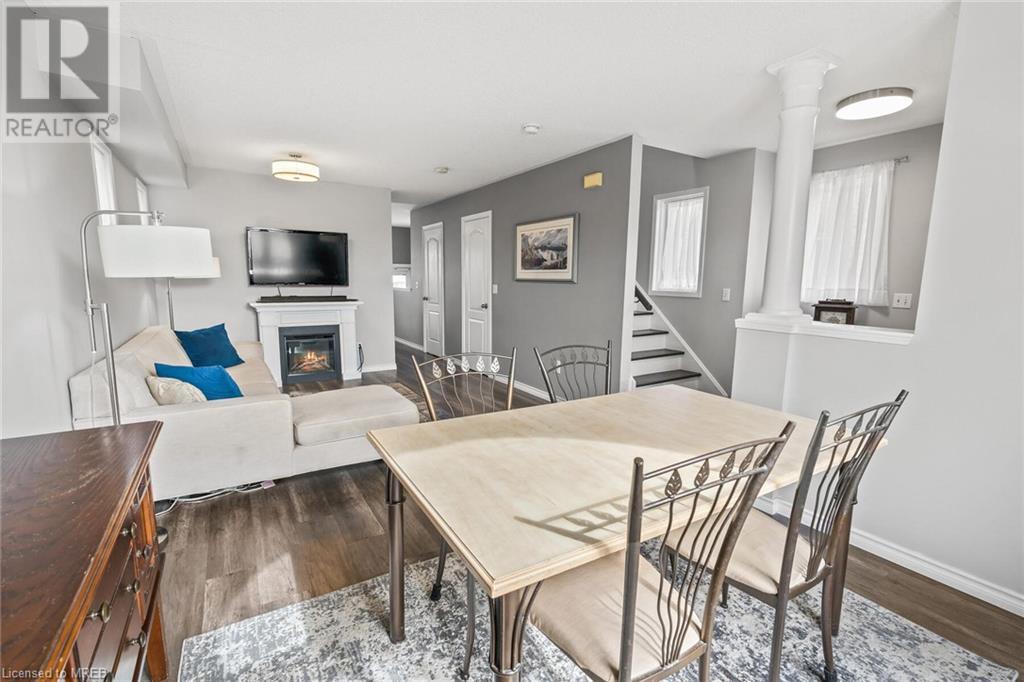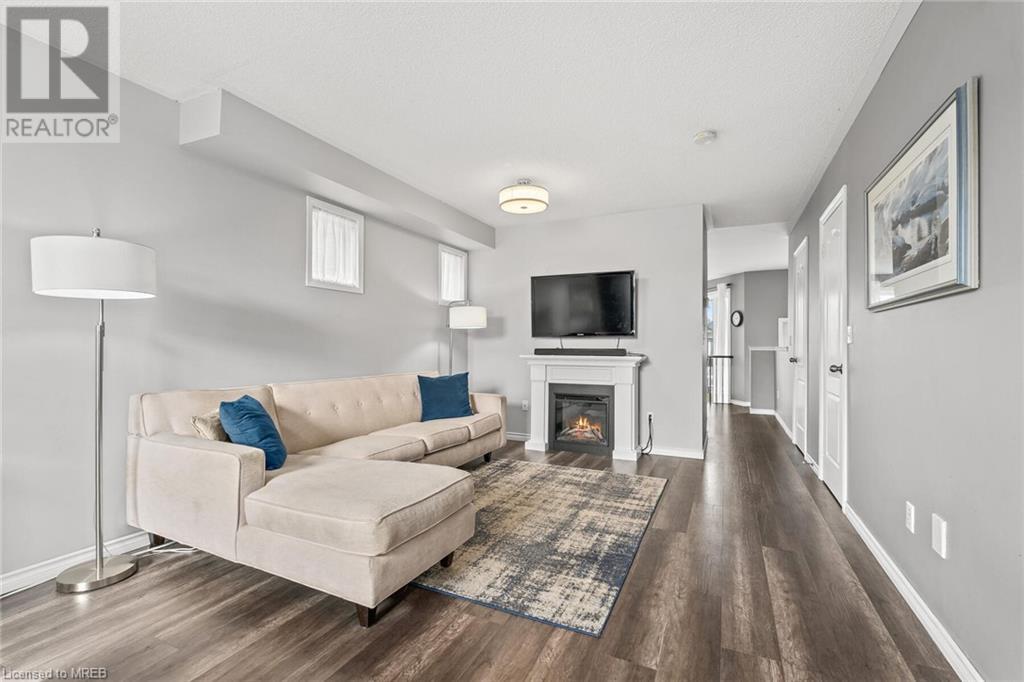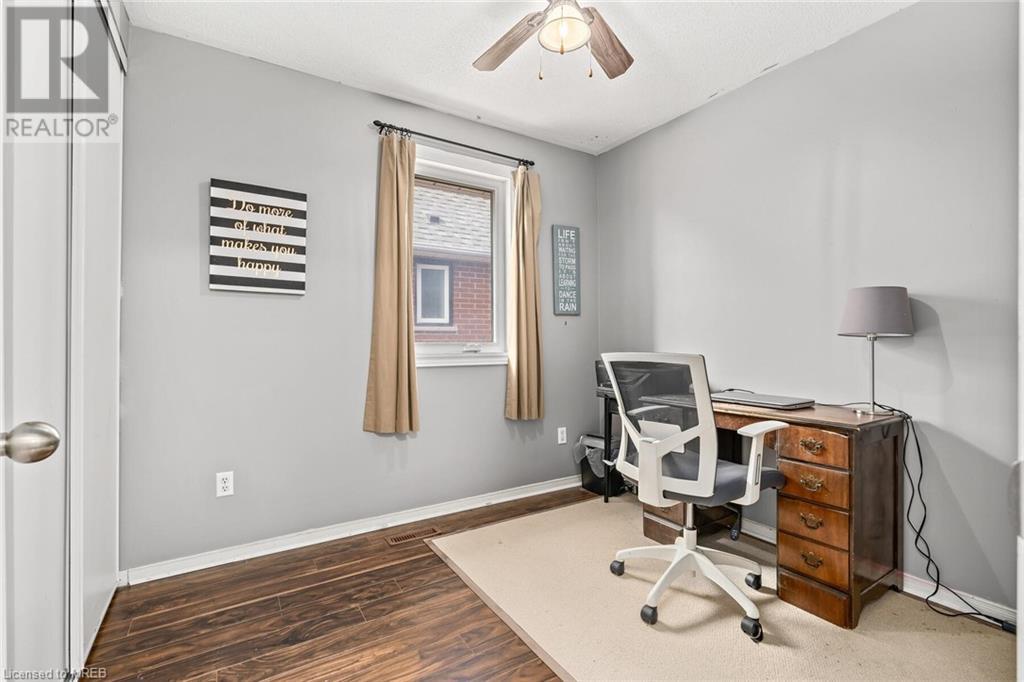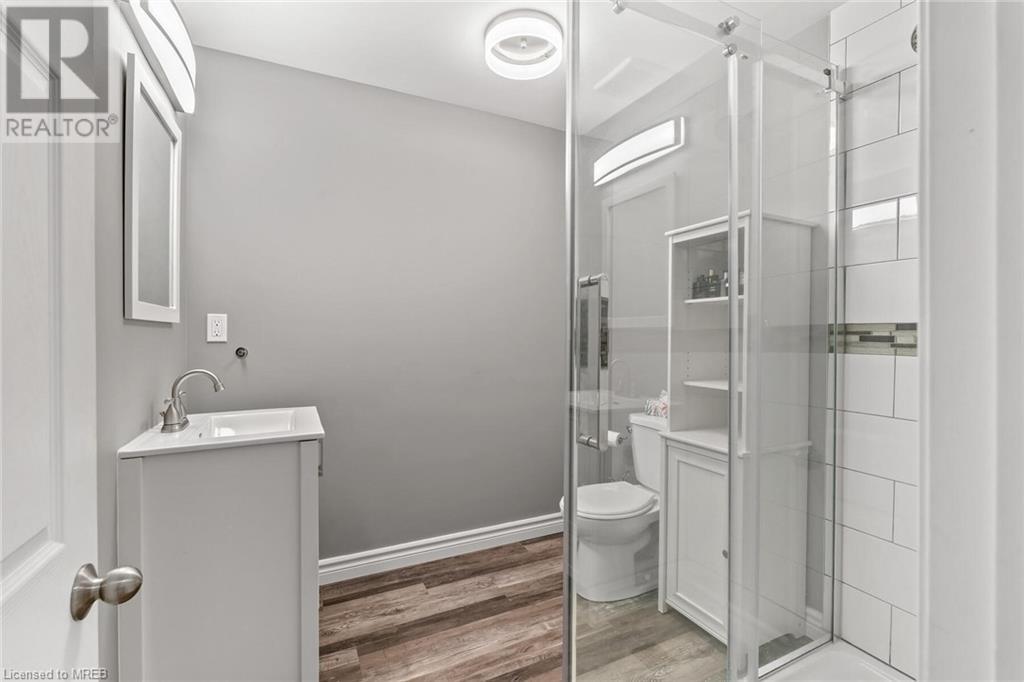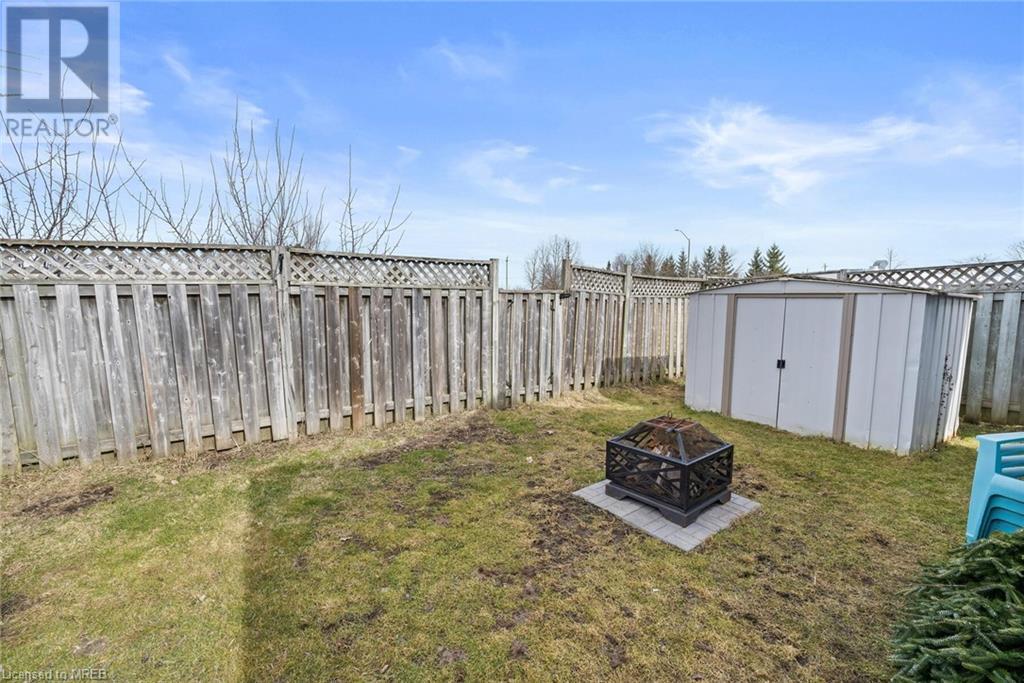293 Thompson Road Orangeville, Ontario - MLS#: 40562193
$865,000
Welcome To 293 Thompson Rd., Nestled In One Of Orangeville's Most Sought-After Neighbourhoods! This 3 + 1 Bed Home Is Sure To Impress. Beautiful Laminate Flooring Throughout Both The Main An Second Levels. Quaint Eat-In Kitchen With Breakfast Bar And Stainless Steel Appliances. Large Living/Dining Area With Lots Of Space To Stretch Your Legs After a Long Day. Upstairs You Will Find 3 Nicely sized Bedrooms And a 4-Pc Bath. In The Basement You Will Find A Large Recreation Room Perfect For Those Family Movie Days, An Additional Bedroom, 3Pc Bath & Laundry Space. Enjoy Those Summer Days and Evenings In The Ample Sized Private Back Yard. Having A Get Together No Problem The Driveway Can Hold Up To 8 Cars With Additional Space in The Detached 2 Car Garage. This Home Is Walking Distance To Montgomery Public School, Westside High School and The Alder Street Arena. Book Your Showing Today!!!! (id:51158)
MLS# 40562193 – FOR SALE : 293 Thompson Road Orangeville – 4 Beds, 3 Baths Detached House ** Welcome To 293 Thompson Rd., Nestled In One Of Orangeville’s Most Sought-After Neighbourhoods! This 3 + 1 Bed Home Is Sure To Impress. Beautiful Laminate Flooring Throughout Both The Main An Second Levels. Quaint Eat-In Kitchen With Breakfast Bar And Stainless Steel Appliances. Large Living/Dining Area With Lots Of Space To Stretch Your Legs After a Long Day. Upstairs You Will Find 3 Nicely sized Bedrooms And a 4-Pc Bath. In The Basement You Will Find A Large Recreation Room Perfect For Those Family Movie Days, An Additional Bedroom, 3Pc Bath & Laundry Space. Enjoy Those Summer Days and Evenings In The Ample Sized Private Back Yard. Having A Get Together No Problem The Driveway Can Hold Up To 8 Cars With Additional Space in The Detached 2 Car Garage. This Home Is Walking Distance To Montgomery Public School, Westside High School and The Alder Street Arena. Book Your Showing Today!!!! (id:51158) ** 293 Thompson Road Orangeville **
⚡⚡⚡ Disclaimer: While we strive to provide accurate information, it is essential that you to verify all details, measurements, and features before making any decisions.⚡⚡⚡
📞📞📞Please Call me with ANY Questions, 416-477-2620📞📞📞
Property Details
| MLS® Number | 40562193 |
| Property Type | Single Family |
| Amenities Near By | Schools, Shopping |
| Features | Country Residential |
| Parking Space Total | 10 |
About 293 Thompson Road, Orangeville, Ontario
Building
| Bathroom Total | 3 |
| Bedrooms Above Ground | 3 |
| Bedrooms Below Ground | 1 |
| Bedrooms Total | 4 |
| Appliances | Central Vacuum, Dishwasher, Dryer, Refrigerator, Washer, Window Coverings |
| Architectural Style | 2 Level |
| Basement Development | Finished |
| Basement Type | Full (finished) |
| Construction Style Attachment | Detached |
| Cooling Type | Central Air Conditioning |
| Exterior Finish | Brick |
| Foundation Type | Poured Concrete |
| Half Bath Total | 1 |
| Heating Fuel | Natural Gas |
| Heating Type | Forced Air |
| Stories Total | 2 |
| Size Interior | 1500 |
| Type | House |
| Utility Water | Municipal Water |
Parking
| Detached Garage |
Land
| Acreage | No |
| Land Amenities | Schools, Shopping |
| Sewer | Municipal Sewage System |
| Size Depth | 135 Ft |
| Size Frontage | 31 Ft |
| Size Total Text | Under 1/2 Acre |
| Zoning Description | Residential |
Rooms
| Level | Type | Length | Width | Dimensions |
|---|---|---|---|---|
| Second Level | 4pc Bathroom | Measurements not available | ||
| Second Level | Bedroom | 12'8'' x 8'4'' | ||
| Second Level | Bedroom | 8'11'' x 8'1'' | ||
| Second Level | Primary Bedroom | 10'6'' x 10'11'' | ||
| Basement | 3pc Bathroom | Measurements not available | ||
| Basement | Bedroom | 16'1'' x 9'1'' | ||
| Basement | Laundry Room | 7'5'' x 6'8'' | ||
| Basement | Recreation Room | 16'5'' x 11'1'' | ||
| Main Level | 2pc Bathroom | Measurements not available | ||
| Main Level | Kitchen | 11'8'' x 14'7'' | ||
| Main Level | Dining Room | 11'8'' x 10'1'' | ||
| Main Level | Living Room | 12'4'' x 10'5'' |
https://www.realtor.ca/real-estate/26677923/293-thompson-road-orangeville
Interested?
Contact us for more information







