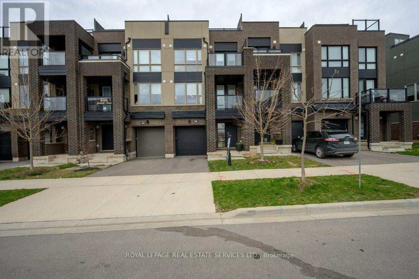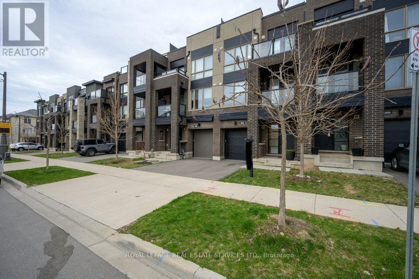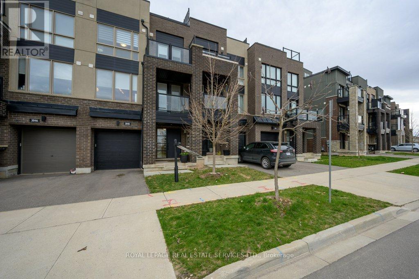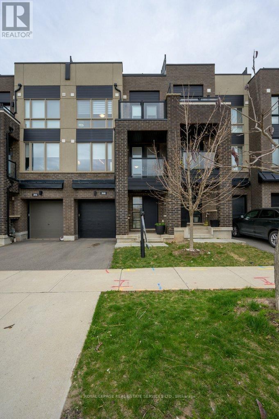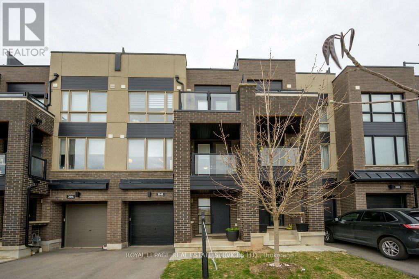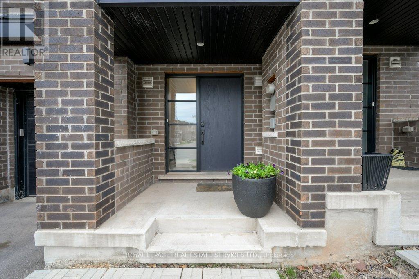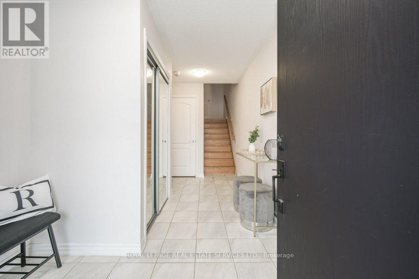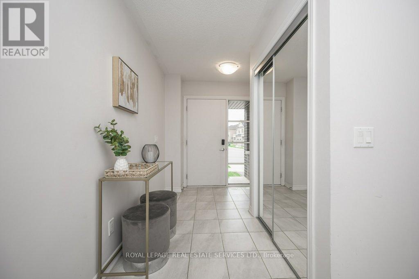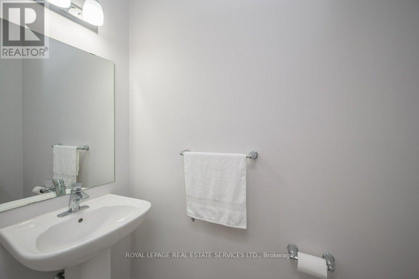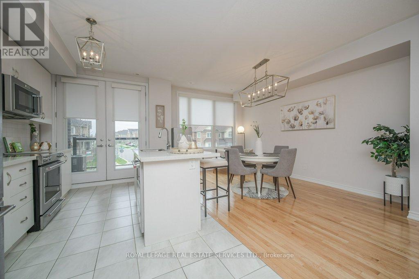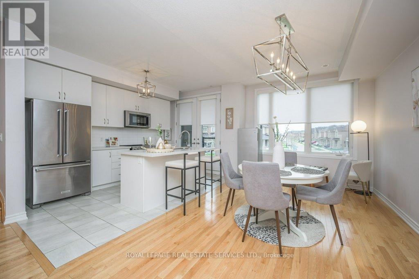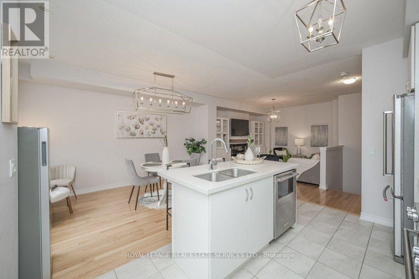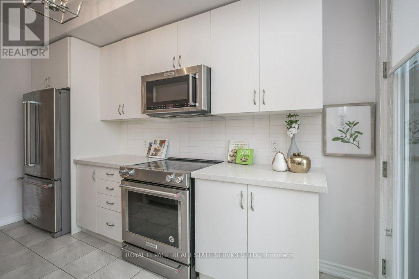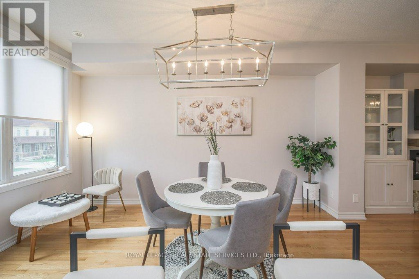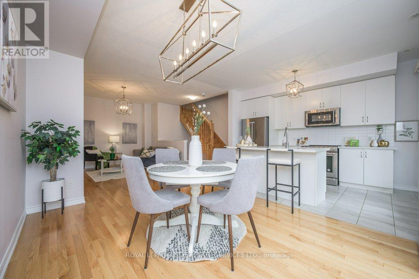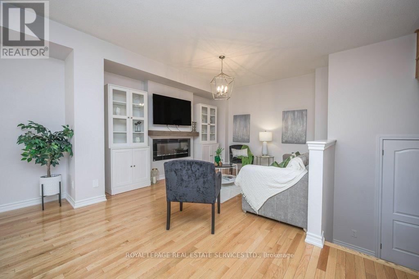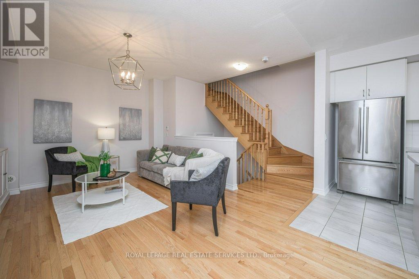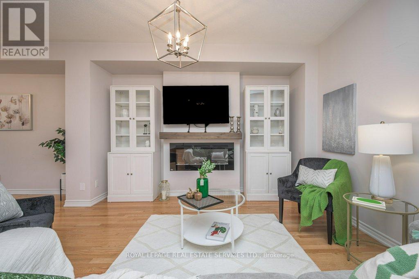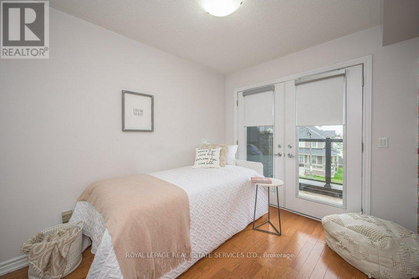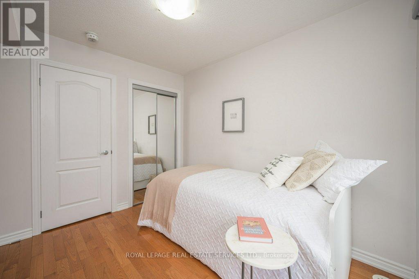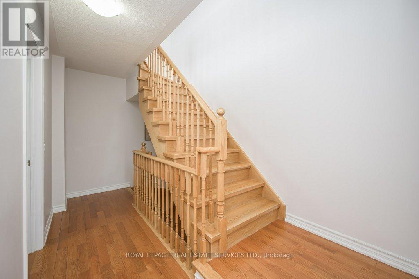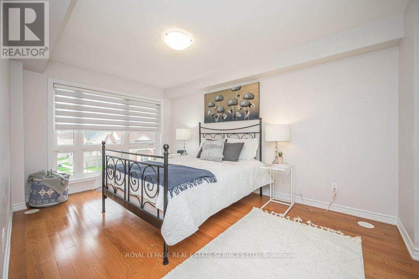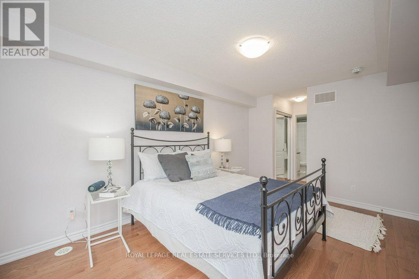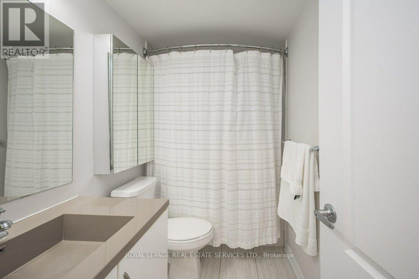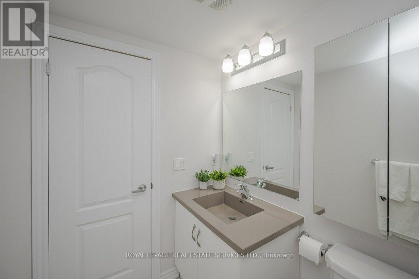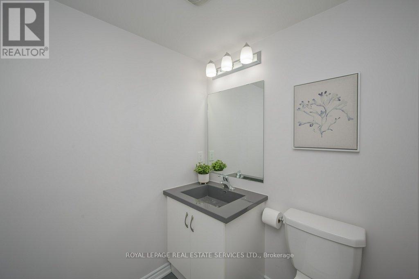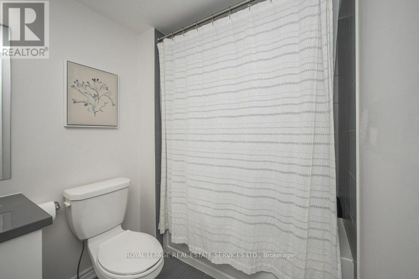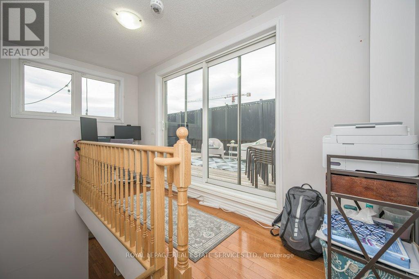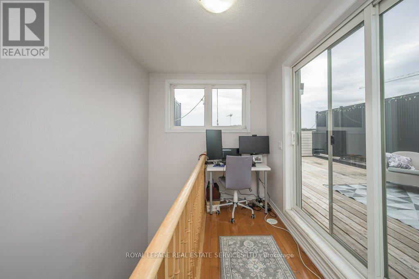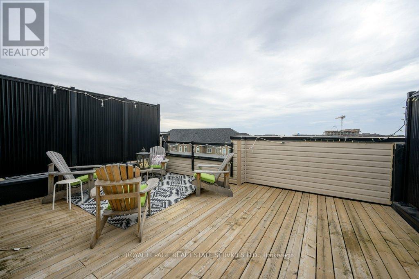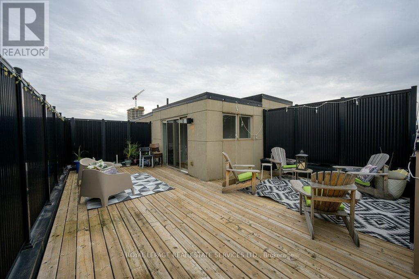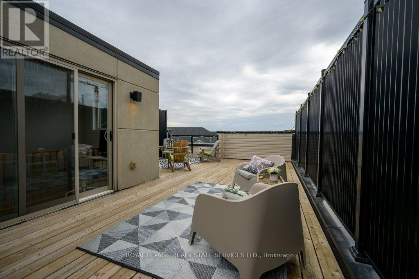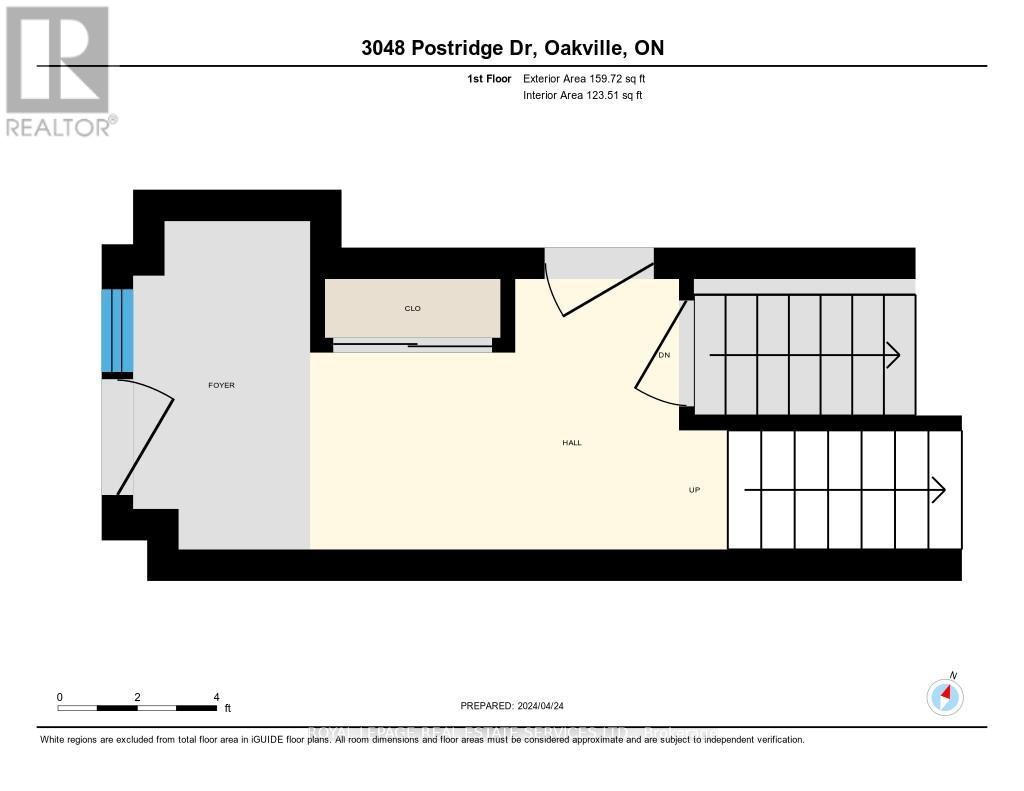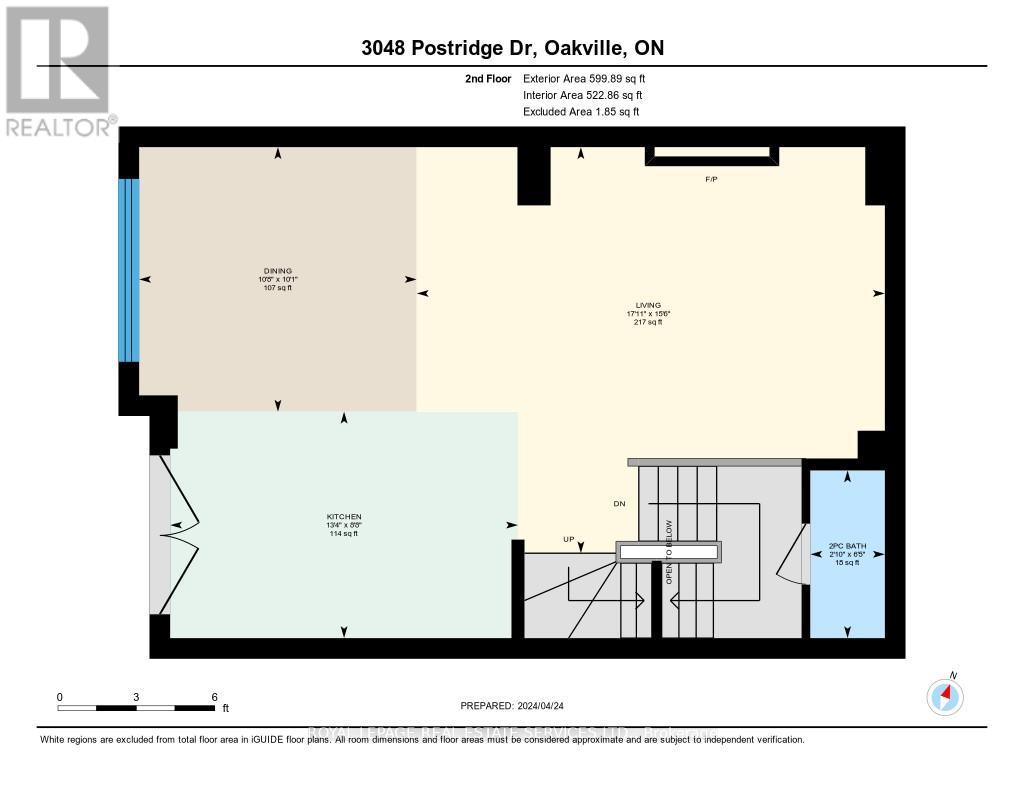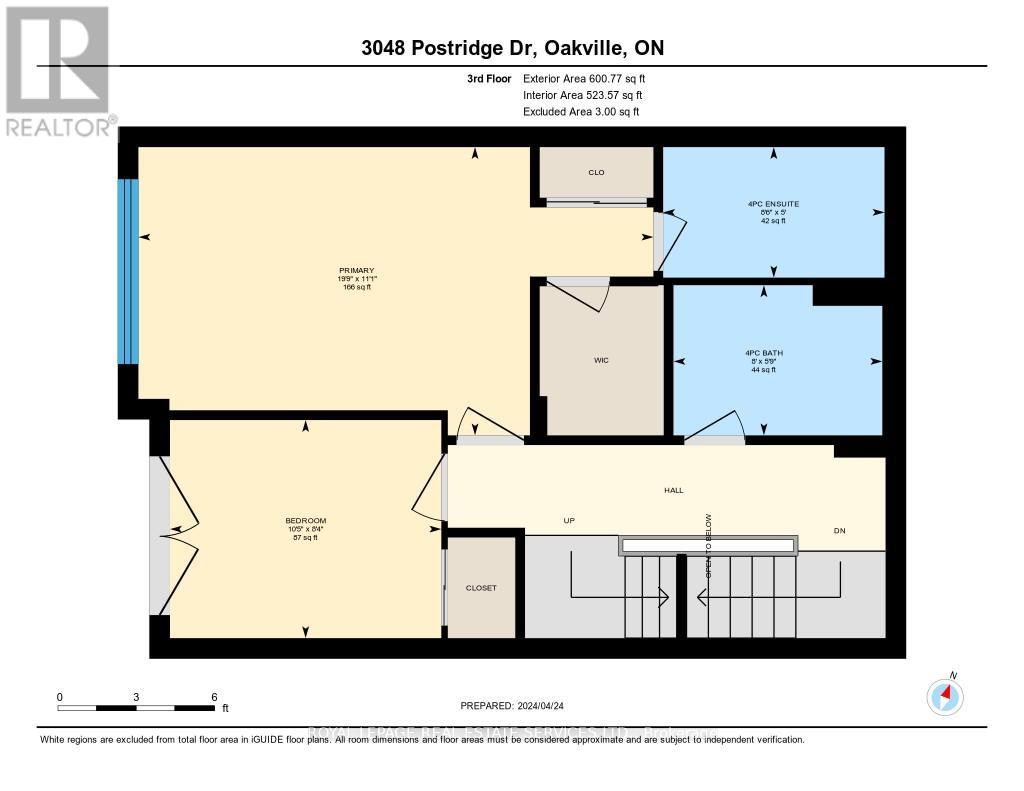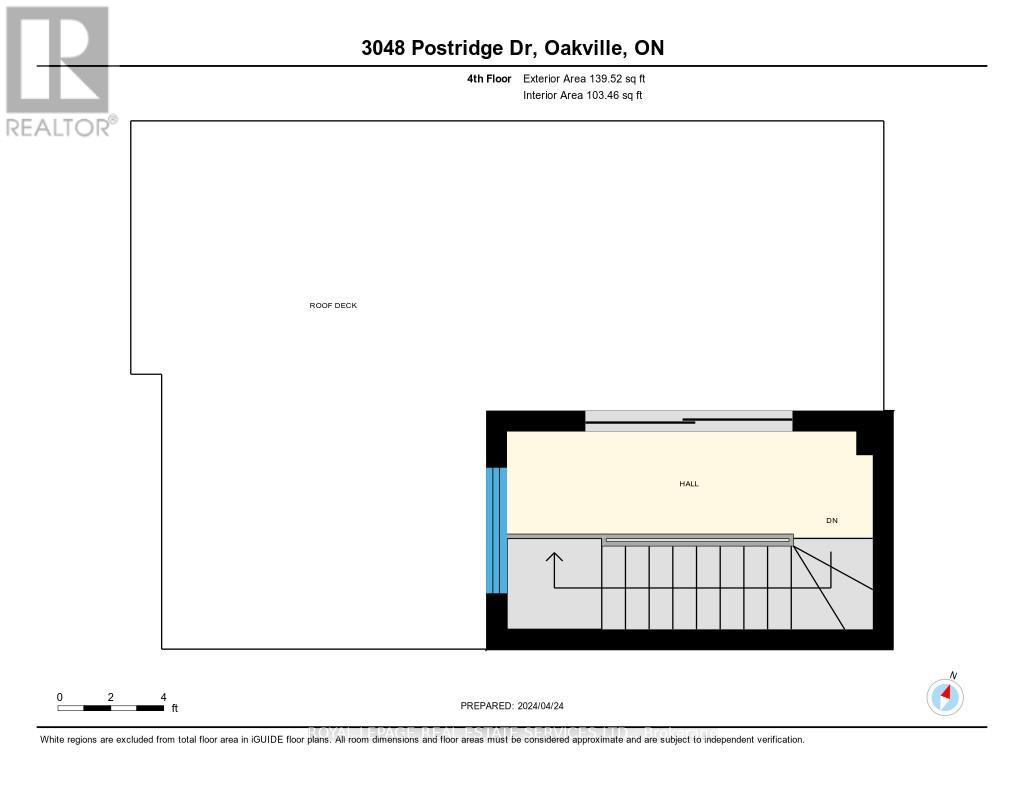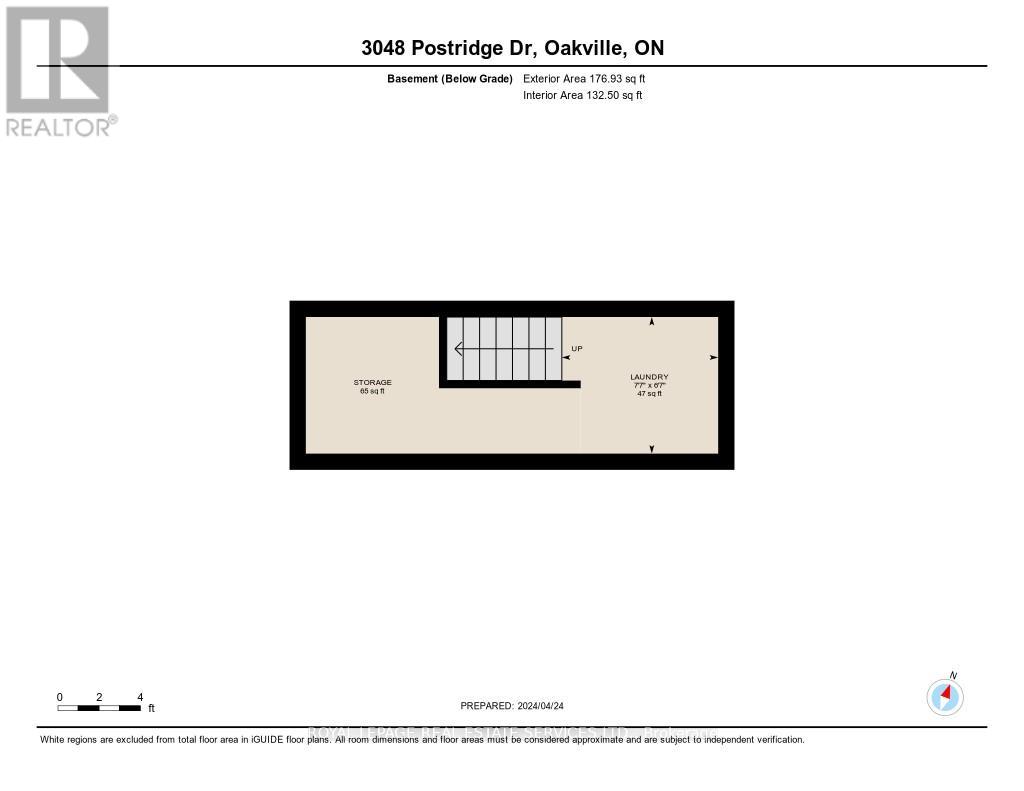3048 Postridge Dr Oakville, Ontario - MLS#: W8269368
$949,900
Welcome to your urban oasis in the heart of Oakville! This stylish 2-bedroom freehold townhouse offers a perfect blend of modern design and functional living spaces. With a spacious living area, rooftop terrace, ensuite bathroom, his & hers closets, upscale finishes and more, this home is sure to exceed your expectations.Step inside to discover a modern open-concept layout, featuring sleek hardwood and porcelain flooring and abundant natural light throughout. The gourmet kitchen features a sleek kitchen island, stainless steel appliances, quartz countertops, and ample cabinet space for storage.Adjacent to the kitchen, the living area seamlessly transitions to a specious dining space, perfect for entertaining guests or enjoying family meals. Step out onto one of the two balconies and soak in the serene views of the surrounding neighborhood.Retreat to the luxurious master suite, boasting a private 4pc ensuite bathroom and a generous walk-in his & hers closet. The second bedroom is equally charming with a private balcony offering flexibility for kids or guests.Ascend to the rooftop terrace and be captivated by stunning panoramic views of the surrounding neighborhood - the perfect setting for entertaining guests or enjoying a quiet evening under the stars. Before you enter the rooftop terrace, you'll find a versatile working area. Whether you need a dedicated home office or a retreat for creative inspiration, this space caters to your every need.Located in the desirable Oakville neighborhood, this townhouse offers easy access to shops, restaurants, parks, schools and transit options. Don't miss your chance to call this stunning property home. Schedule a showing today and experience the best of urban living in Oakville! (id:51158)
MLS# W8269368 – FOR SALE : 3048 Postridge Dr Uptown Core Oakville – 2 Beds, 3 Baths Attached Row / Townhouse ** Welcome to your urban oasis in the heart of Oakville! This stylish 2-bedroom freehold townhouse offers a perfect blend of modern design and functional living spaces. With a spacious living area, rooftop terrace, ensuite bathroom, his & hers closets, upscale finishes and more, this home is sure to exceed your expectations.Step inside to discover a modern open-concept layout, featuring sleek hardwood and porcelain flooring and abundant natural light throughout. The gourmet kitchen features a sleek kitchen island, stainless steel appliances, quartz countertops, and ample cabinet space for storage.Adjacent to the kitchen, the living area seamlessly transitions to a specious dining space, perfect for entertaining guests or enjoying family meals. Step out onto one of the two balconies and soak in the serene views of the surrounding neighborhood.Retreat to the luxurious master suite, boasting a private 4pc ensuite bathroom and a generous walk-in his & hers closet. The second bedroom is equally charming with a private balcony offering flexibility for kids or guests.Ascend to the rooftop terrace and be captivated by stunning panoramic views of the surrounding neighborhood – the perfect setting for entertaining guests or enjoying a quiet evening under the stars. Before you enter the rooftop terrace, you’ll find a versatile working area. Whether you need a dedicated home office or a retreat for creative inspiration, this space caters to your every need.Located in the desirable Oakville neighborhood, this townhouse offers easy access to shops, restaurants, parks, schools and transit options. Don’t miss your chance to call this stunning property home. Schedule a showing today and experience the best of urban living in Oakville! (id:51158) ** 3048 Postridge Dr Uptown Core Oakville **
⚡⚡⚡ Disclaimer: While we strive to provide accurate information, it is essential that you to verify all details, measurements, and features before making any decisions.⚡⚡⚡
📞📞📞Please Call me with ANY Questions, 416-477-2620📞📞📞
Property Details
| MLS® Number | W8269368 |
| Property Type | Single Family |
| Community Name | Uptown Core |
| Amenities Near By | Hospital, Park, Public Transit, Schools |
| Community Features | Community Centre |
| Features | Ravine |
| Parking Space Total | 2 |
About 3048 Postridge Dr, Oakville, Ontario
Building
| Bathroom Total | 3 |
| Bedrooms Above Ground | 2 |
| Bedrooms Total | 2 |
| Basement Type | Partial |
| Construction Style Attachment | Attached |
| Cooling Type | Central Air Conditioning |
| Exterior Finish | Brick, Stucco |
| Fireplace Present | Yes |
| Heating Fuel | Electric |
| Heating Type | Forced Air |
| Stories Total | 3 |
| Type | Row / Townhouse |
Parking
| Attached Garage |
Land
| Acreage | No |
| Land Amenities | Hospital, Park, Public Transit, Schools |
| Size Irregular | 19.69 X 46.42 Ft |
| Size Total Text | 19.69 X 46.42 Ft |
Rooms
| Level | Type | Length | Width | Dimensions |
|---|---|---|---|---|
| Second Level | Dining Room | 3.07 m | 3.25 m | 3.07 m x 3.25 m |
| Second Level | Kitchen | 2.64 m | 4.06 m | 2.64 m x 4.06 m |
| Second Level | Living Room | 4.72 m | 5.46 m | 4.72 m x 5.46 m |
| Second Level | Bathroom | Measurements not available | ||
| Third Level | Primary Bedroom | 3.38 m | 6.02 m | 3.38 m x 6.02 m |
| Third Level | Bedroom 2 | 2.54 m | 3.17 m | 2.54 m x 3.17 m |
| Third Level | Bathroom | 1.73 m | 2.44 m | 1.73 m x 2.44 m |
| Third Level | Bathroom | 1.52 m | 2.59 m | 1.52 m x 2.59 m |
| Basement | Laundry Room | Measurements not available |
Utilities
| Sewer | Installed |
| Electricity | Installed |
| Cable | Installed |
https://www.realtor.ca/real-estate/26799941/3048-postridge-dr-oakville-uptown-core
Interested?
Contact us for more information

