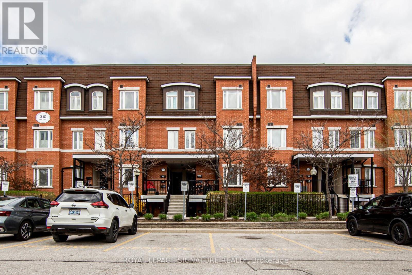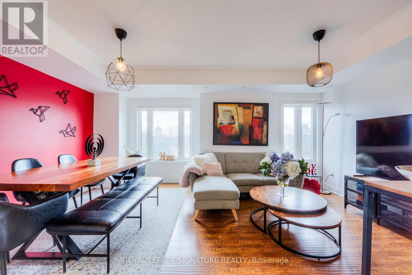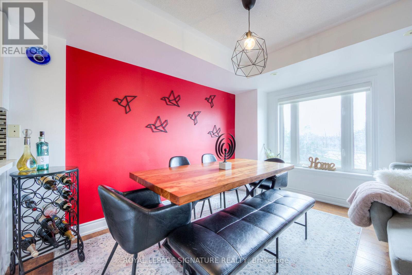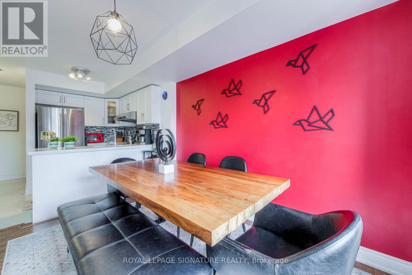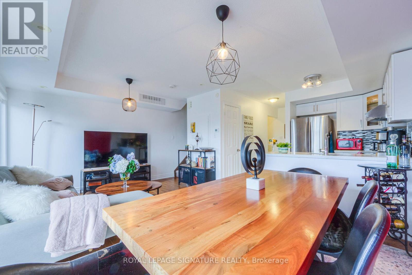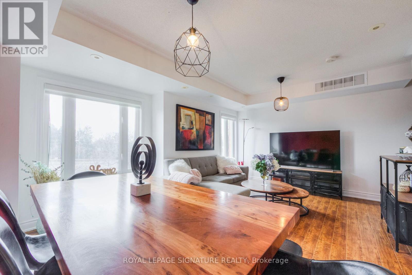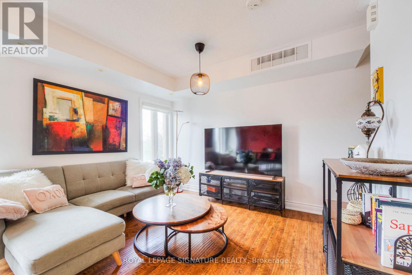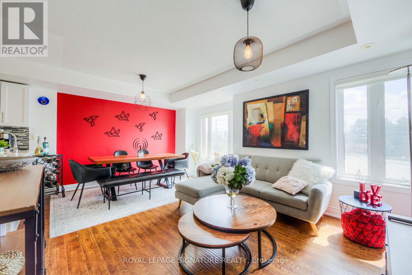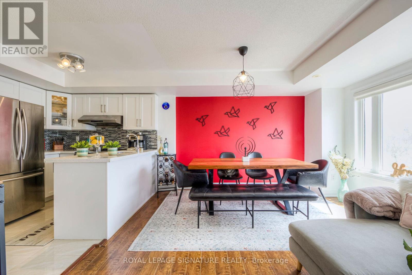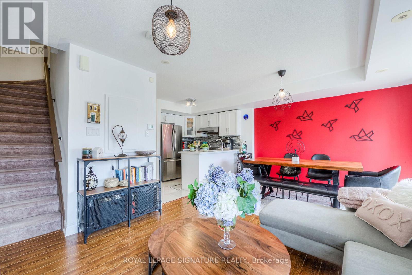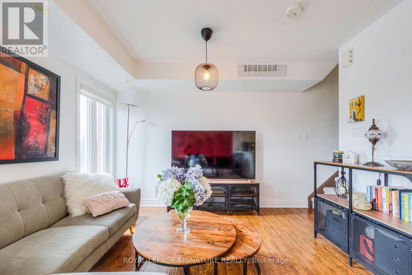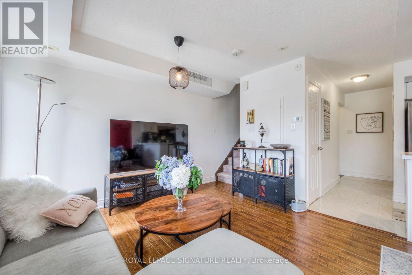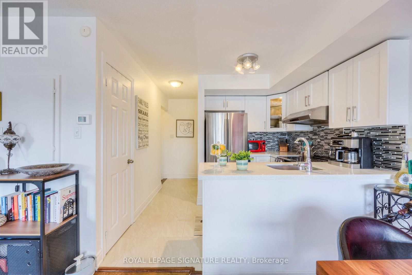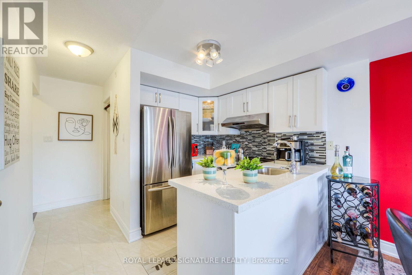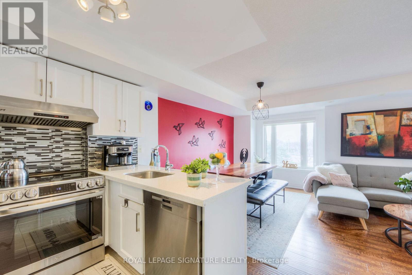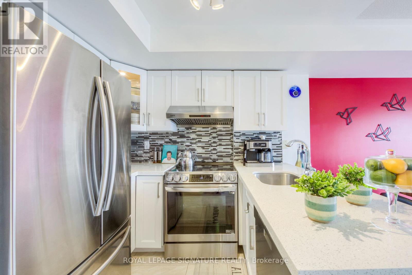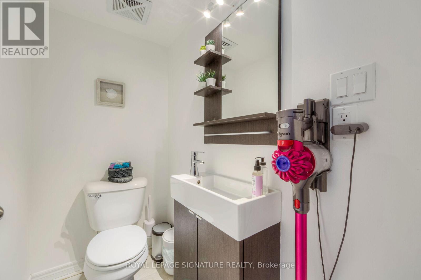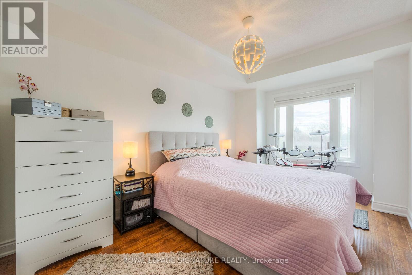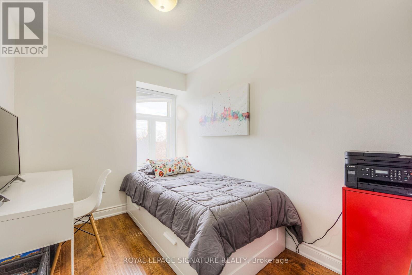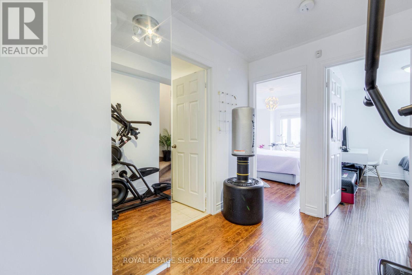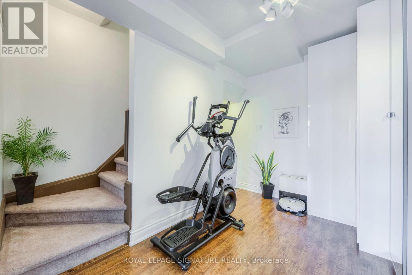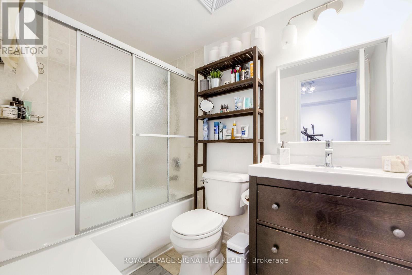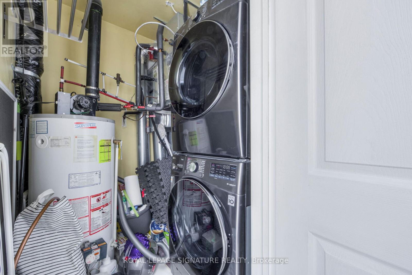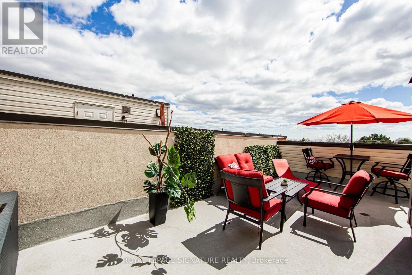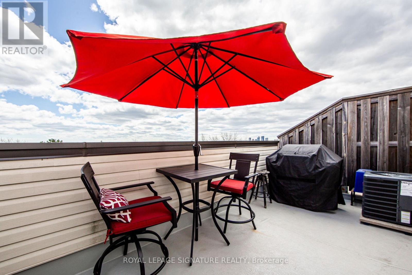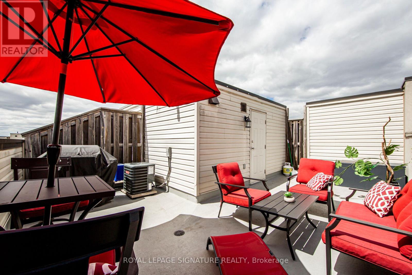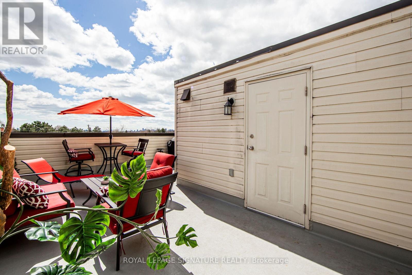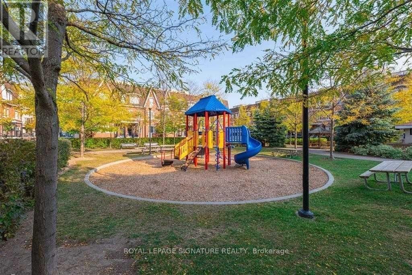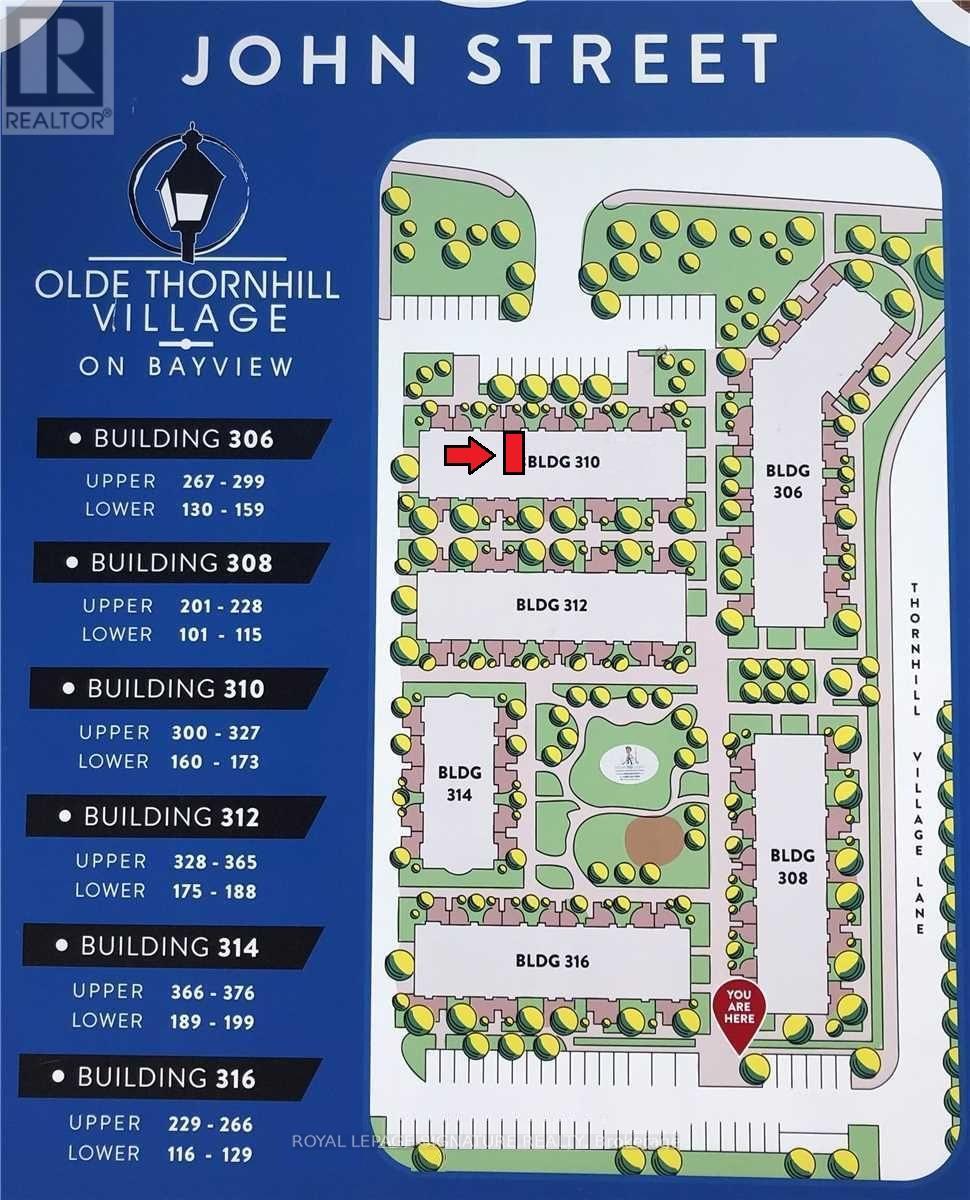#319 -310 John St Markham, Ontario - MLS#: N8265362
$788,800Maintenance,
$569.11 Monthly
Maintenance,
$569.11 MonthlyPrime Location In The Heart Of Thornhill ! Unobstructed South Views.Bright & Spacious Living Area With Open Concept Kitchen & Breakfast Bar. 2Bedrooms Plus Den. 285 Sf Private Roof Top Terrace With New Surfacing,Perfect For Bbq & Outdoor Entertainment, Distant CN Tower Views! Great Public Schools. Next To Community Center With Skating Ring, Library,Thornhill Square Shopping Centre: Shoppers Drug Mart, Restaurants, Grocery Store, Steps To Public Transit And Much More!!! AC (2022), 1-Year New Appliances. Newer Blinds. **** EXTRAS **** One Parking and One Locker Included. All Window Coverings and ELFs Incl. (id:51158)
MLS# N8265362 – FOR SALE : #319 -310 John St Aileen-willowbrook Markham – 3 Beds, 2 Baths Row / Townhouse ** Prime Location In The Heart Of Thornhill ! Unobstructed South Views.Bright & Spacious Living Area With Open Concept Kitchen & Breakfast Bar. 2Bedrooms Plus Den. 285 Sf Private Roof Top Terrace With New Surfacing,Perfect For Bbq & Outdoor Entertainment, Distant CN Tower Views! Great Public Schools. Next To Community Center With Skating Ring, Library,Thornhill Square Shopping Centre: Shoppers Drug Mart, Restaurants, Grocery Store, Steps To Public Transit And Much More!!! AC (2022), 1-Year New Appliances. Newer Blinds. **** EXTRAS **** One Parking and One Locker Included. All Window Coverings and ELFs Incl. (id:51158) ** #319 -310 John St Aileen-willowbrook Markham **
⚡⚡⚡ Disclaimer: While we strive to provide accurate information, it is essential that you to verify all details, measurements, and features before making any decisions.⚡⚡⚡
📞📞📞Please Call me with ANY Questions, 416-477-2620📞📞📞
Property Details
| MLS® Number | N8265362 |
| Property Type | Single Family |
| Community Name | Aileen-Willowbrook |
| Amenities Near By | Public Transit, Schools |
| Community Features | Community Centre |
| Parking Space Total | 1 |
| View Type | View |
About #319 -310 John St, Markham, Ontario
Building
| Bathroom Total | 2 |
| Bedrooms Above Ground | 2 |
| Bedrooms Below Ground | 1 |
| Bedrooms Total | 3 |
| Amenities | Storage - Locker, Visitor Parking |
| Cooling Type | Central Air Conditioning |
| Exterior Finish | Brick |
| Heating Fuel | Natural Gas |
| Heating Type | Forced Air |
| Type | Row / Townhouse |
Parking
| Visitor Parking |
Land
| Acreage | No |
| Land Amenities | Public Transit, Schools |
Rooms
| Level | Type | Length | Width | Dimensions |
|---|---|---|---|---|
| Second Level | Living Room | 3.38 m | 2.75 m | 3.38 m x 2.75 m |
| Second Level | Dining Room | 3.7 m | 2.38 m | 3.7 m x 2.38 m |
| Second Level | Kitchen | 3.02 m | 2.1 m | 3.02 m x 2.1 m |
| Third Level | Primary Bedroom | 3.97 m | 2.69 m | 3.97 m x 2.69 m |
| Third Level | Bedroom 2 | 3.5 m | 2.3 m | 3.5 m x 2.3 m |
| Third Level | Den | Measurements not available | ||
| Upper Level | Laundry Room | Measurements not available |
https://www.realtor.ca/real-estate/26793898/319-310-john-st-markham-aileen-willowbrook
Interested?
Contact us for more information

