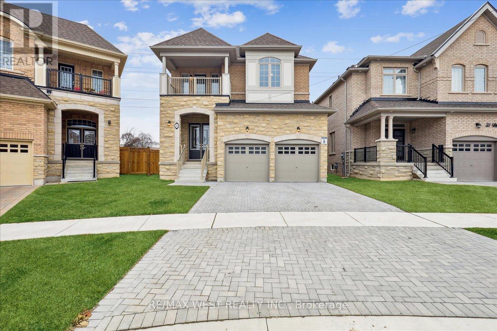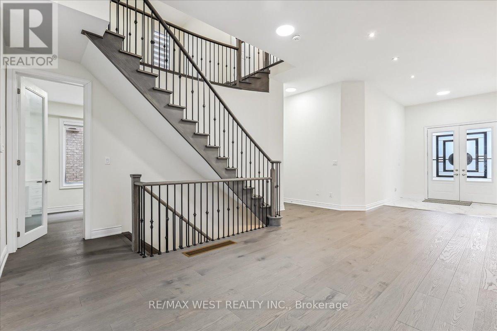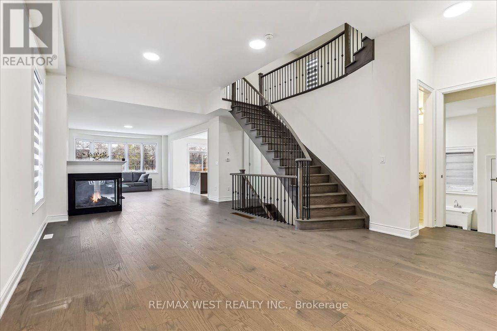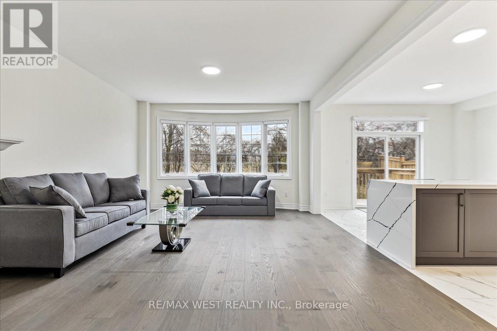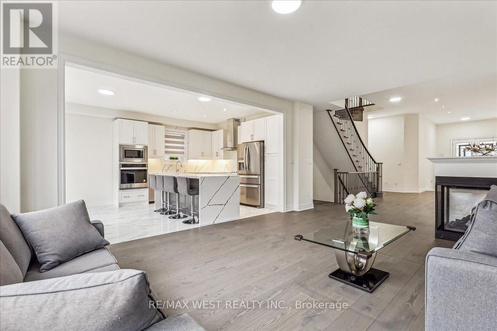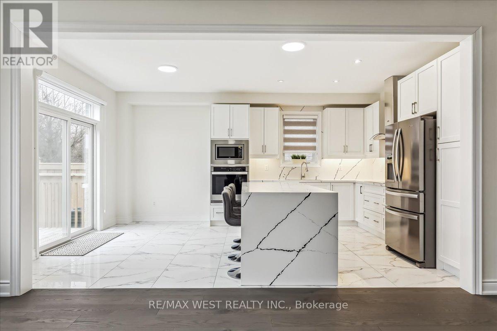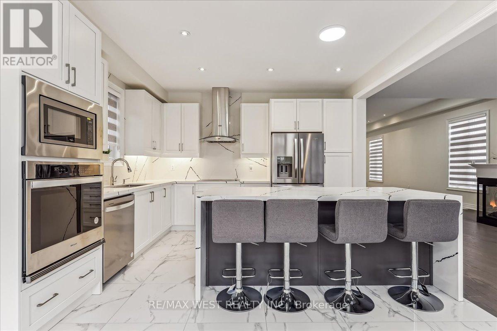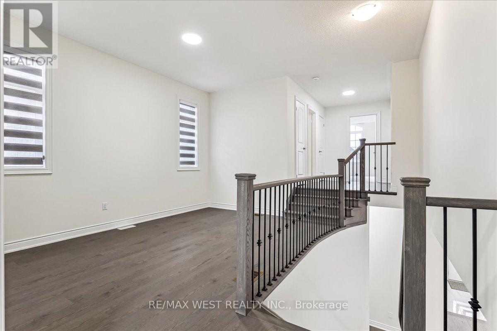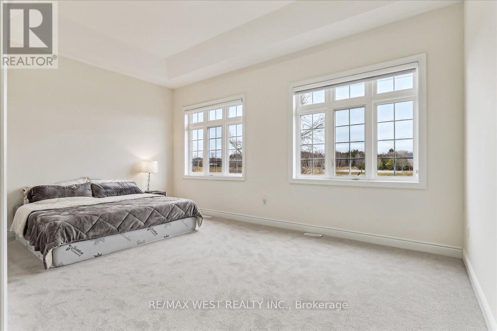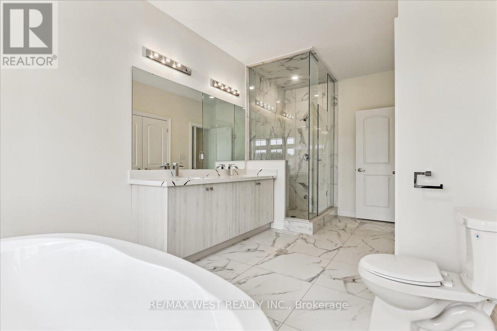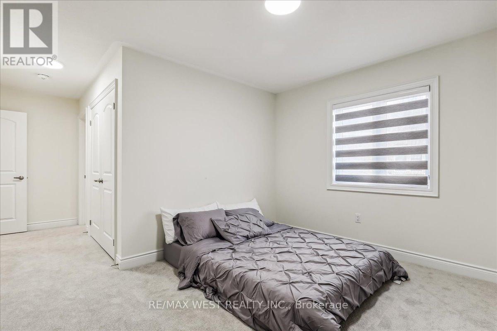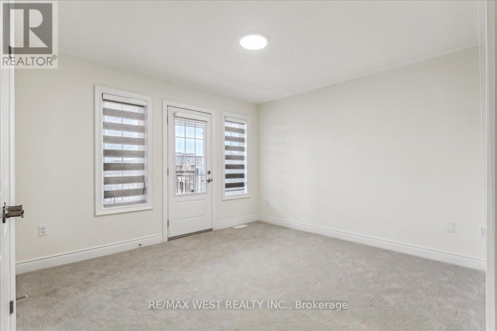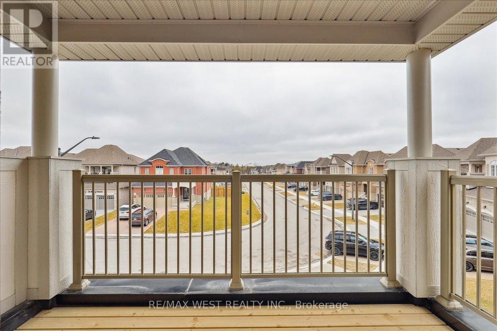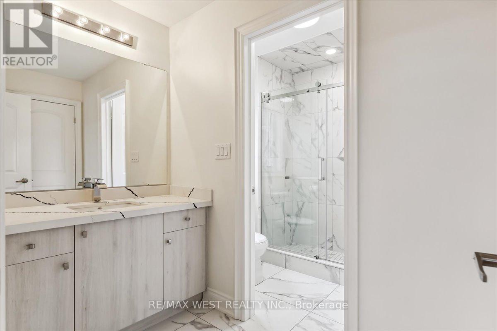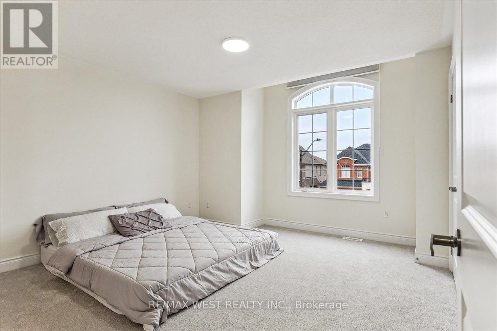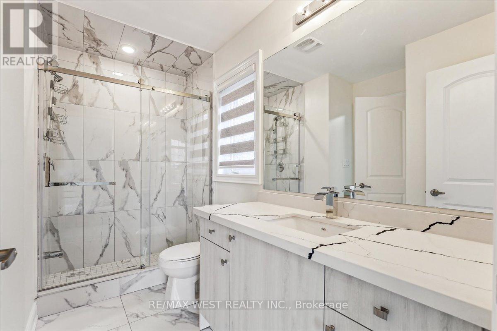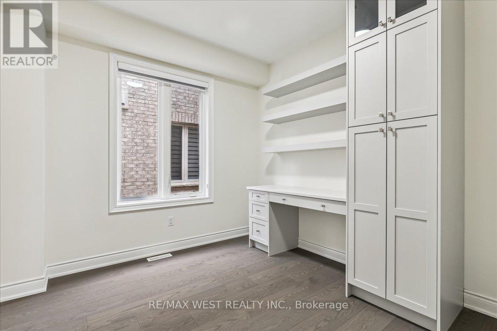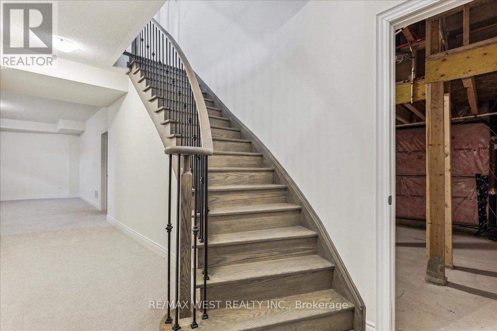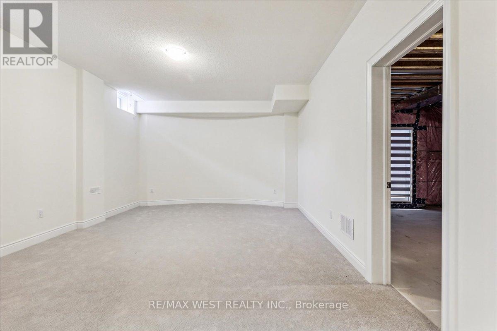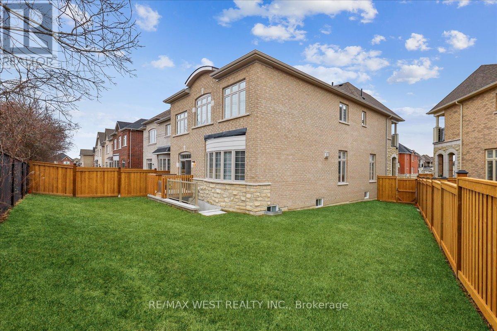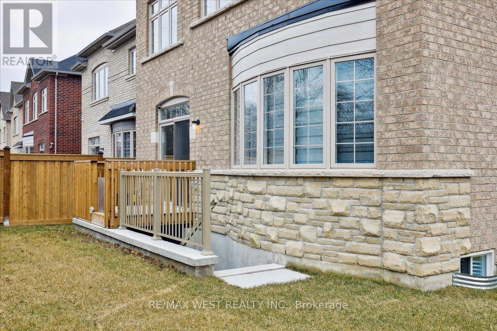33 Morley Cres Whitby, Ontario - MLS#: E8122698
$1,639,900
Brand New Never Lived In Bennett Model By Medallion Homes. Largest Model On Street. 3000 sqft + Fin Bsmt. Loaded With Upgrades From Builder. Walk-Up Basement! Backs Onto Park! Pie-Shaped Lot! Upgraded Cabinets, Flooring, Backsplash, Countertops, Huge Island & S/S Appliances In Kitchen. 11 Ft Ceilings On Main Level Living/Dining Room. Pot Lights, Iron Pickets Staircase, 3-Sided Fireplace, Upgraded Front Doors & Premium Window Coverings. Main Flr Office. Modern Layout For A Large Family. 2nd Flr Loft For Media Room. Primary Bdrm With 10' Ceilings, Upgraded 5 Pc Ensuite & W/I Closet. 2nd Bedroom With Private Ensuite. 3rd Bathroom On 2nd Floor Jack & Jill. Upgraded Bthrm Tiles, Vanities & Glass Showers. Main Flr Laundry. Finished Basement With 9' Ceilings & Rec Room. Potential For In-Law Suite. Brand New Home With Many Upgrades Ready For Your Family. Brand New Darren Park With Soccer Fields, Playground & Splash Pad Plus Amazing Scenery. Master Planned Community In Demand Area Of Whitby. **** EXTRAS **** Top Rated Schools & Easy Access To The Huge Selection Of Shopping On Taunton Rd. (id:51158)
MLS# E8122698 – FOR SALE : 33 Morley Cres Rolling Acres Whitby – 4 Beds, 4 Baths Detached House ** Bennett Model By Medallion Homes. Largest Model On Street. Loaded With Upgrades From Builder. Over $200K Spent On Extras. Walk-Up Basement! Backs Onto Park! Pie-Shaped Lot! Upgraded Cabinets, Flooring, Backsplash, Countertops, Huge Island & S/S Appliances In Kitchen. 11 Ft Ceilings On Main Level Living/Dining Room. Pot Lights, Iron Pickets Staircase, 3-Sided Fireplace, Upgraded Front Doors & Premium Window Coverings. Main Floor Office. Modern Layout For A Large Family. 2nd Floor Loft For Media Room. Primary Bedroom With 10′ Ceilings, Upgraded 5 Pc Ensuite & W/I Closet. 2nd Bedroom With Private Ensuite. 3rd Bathroom On 2nd Floor Jack & Jill. Upgraded Bathroom Tiles, Vanities & Glass Showers. Main Floor Laundry. Finished Basement With 9′ Ceilings & Rec Room. Potential For In-Law Suite. Brand New Home With Many Upgrades Ready For Your Family. Brand New Darren Park With Soccer Fields, Playground & Splash Pad Plus Amazing Scenery. Master Planned Community In Demand Area Of Whitby.**** EXTRAS **** Top Rated Schools & Easy Access To The Huge Selection Of Shopping On Taunton Rd. Builder To Finish Sodding This Year. (id:51158) ** 33 Morley Cres Rolling Acres Whitby **
⚡⚡⚡ Disclaimer: While we strive to provide accurate information, it is essential that you to verify all details, measurements, and features before making any decisions.⚡⚡⚡
📞📞📞Please Call me with ANY Questions, 416-477-2620📞📞📞
Property Details
| MLS® Number | E8122698 |
| Property Type | Single Family |
| Community Name | Rolling Acres |
| Parking Space Total | 5 |
About 33 Morley Cres, Whitby, Ontario
Building
| Bathroom Total | 4 |
| Bedrooms Above Ground | 4 |
| Bedrooms Total | 4 |
| Basement Development | Finished |
| Basement Type | N/a (finished) |
| Construction Style Attachment | Detached |
| Cooling Type | Central Air Conditioning |
| Exterior Finish | Brick |
| Fireplace Present | Yes |
| Heating Fuel | Natural Gas |
| Heating Type | Forced Air |
| Stories Total | 2 |
| Type | House |
Parking
| Garage |
Land
| Acreage | No |
| Size Irregular | 33.07 X 112.73 Ft |
| Size Total Text | 33.07 X 112.73 Ft |
Rooms
| Level | Type | Length | Width | Dimensions |
|---|---|---|---|---|
| Second Level | Bedroom | 4 m | 3 m | 4 m x 3 m |
| Second Level | Bedroom | 4 m | 3.8 m | 4 m x 3.8 m |
| Second Level | Bedroom | 4 m | 3.8 m | 4 m x 3.8 m |
| Second Level | Media | 4.4 m | 3.15 m | 4.4 m x 3.15 m |
| Basement | Recreational, Games Room | 5.8 m | 4.1 m | 5.8 m x 4.1 m |
| Ground Level | Living Room | 8.1 m | 3.8 m | 8.1 m x 3.8 m |
| Ground Level | Dining Room | 8.1 m | 3.8 m | 8.1 m x 3.8 m |
| Ground Level | Family Room | 5.5 m | 3.8 m | 5.5 m x 3.8 m |
| Ground Level | Kitchen | 5.4 m | 3.9 m | 5.4 m x 3.9 m |
| Ground Level | Eating Area | 5.4 m | 3.9 m | 5.4 m x 3.9 m |
| Ground Level | Office | 3 m | 3 m | 3 m x 3 m |
| Ground Level | Primary Bedroom | 5.5 m | 3.6 m | 5.5 m x 3.6 m |
https://www.realtor.ca/real-estate/26594213/33-morley-cres-whitby-rolling-acres
Interested?
Contact us for more information

