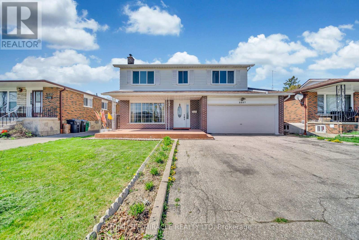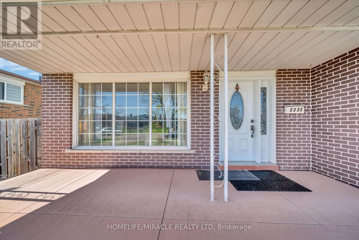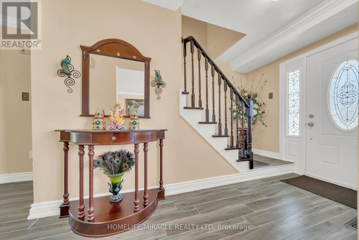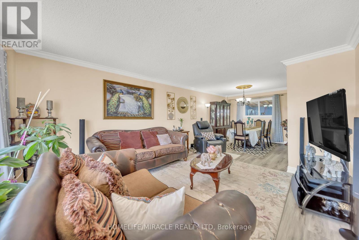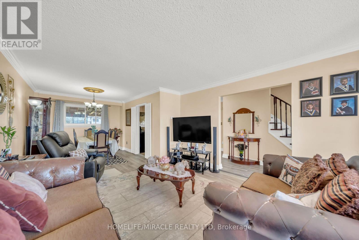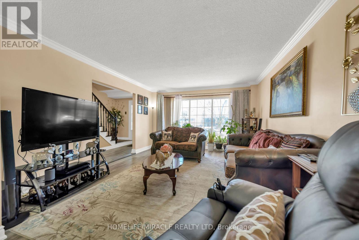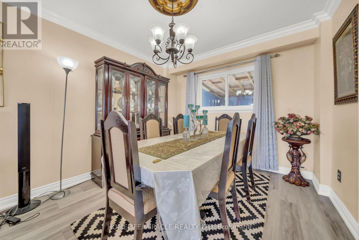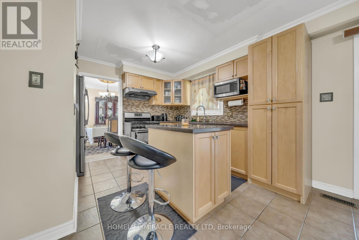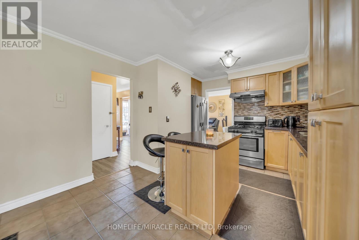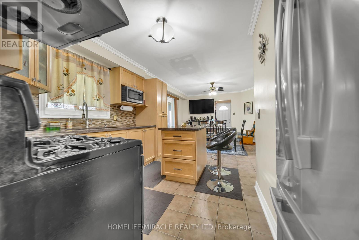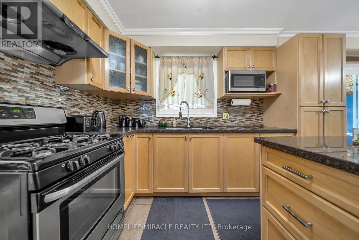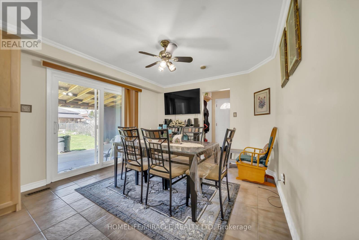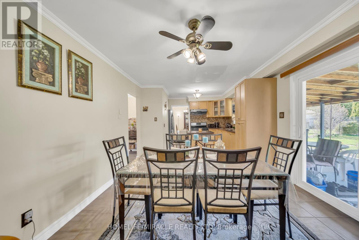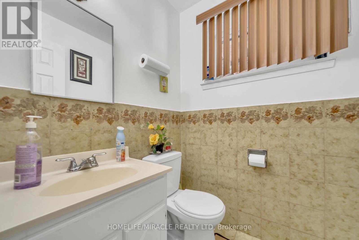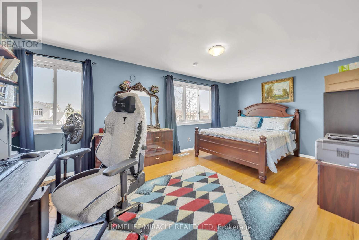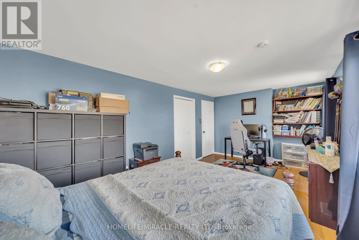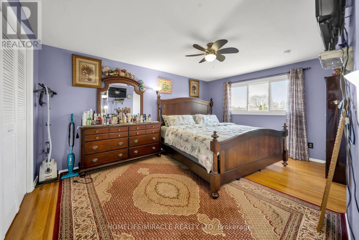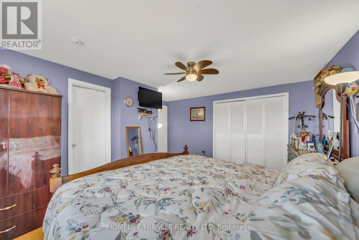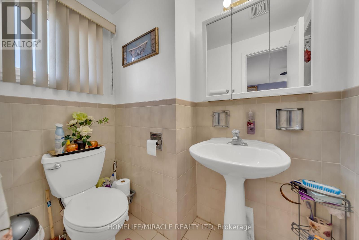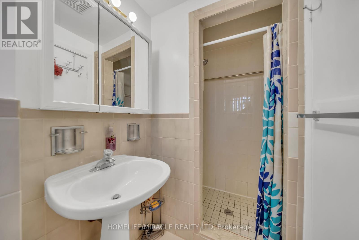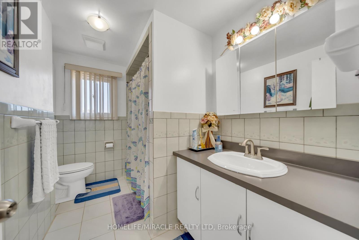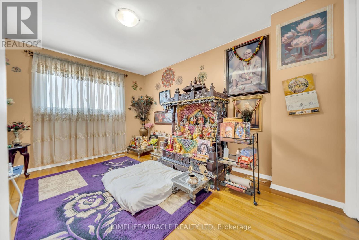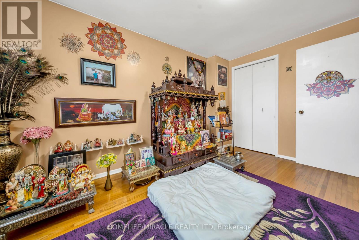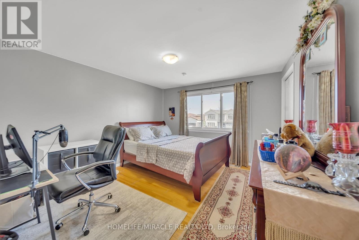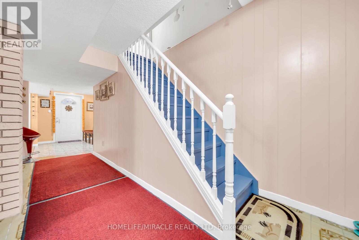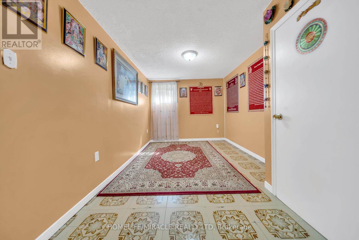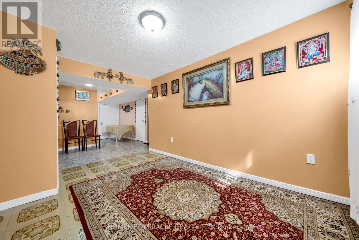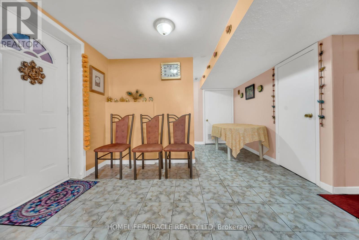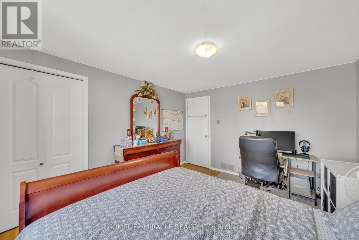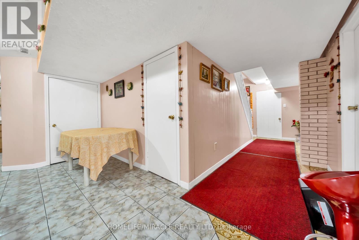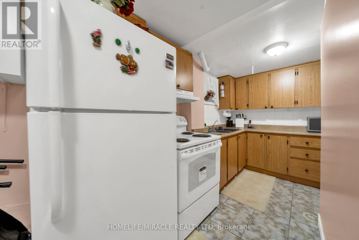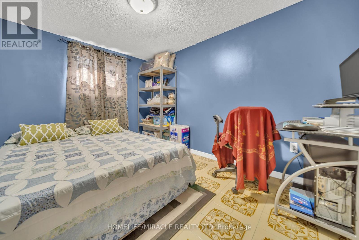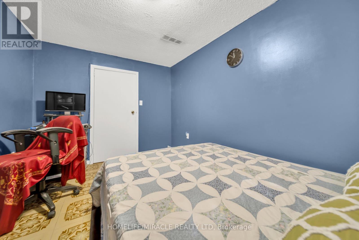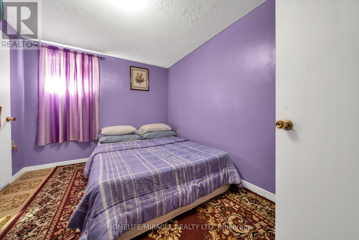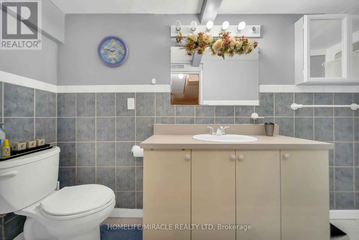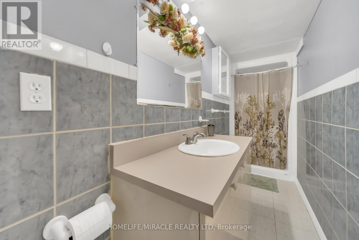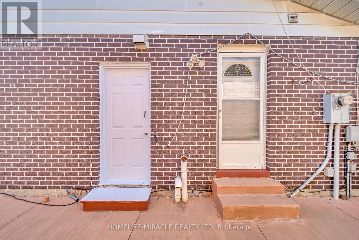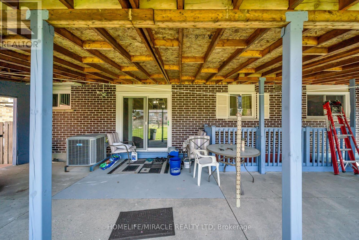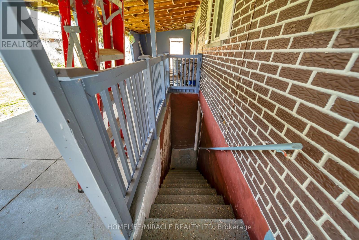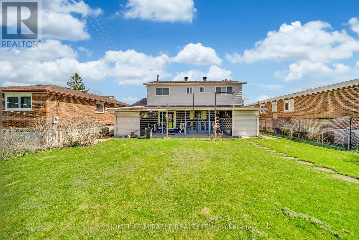3337 Jolliffe Ave Mississauga, Ontario - MLS#: W8272498
$1,179,000
Your search is over! Welcome to this beautiful well maintained 4 + 2 bedrooms, 3.5 baths with finished basement and separate entrance. Centrally located to schools, bus route, HWYS 427/407, place of worship and Pearson airport. Deep lot with amazing backyard for family entertainment. Don't miss the chance to own this property today. Book your showing today ! **** EXTRAS **** New roof, windows, high frequency a/c and furnace. Hot water owned. backyard shed for storage. (id:51158)
MLS# W8272498 – FOR SALE : 3337 Jolliffe Ave Malton Mississauga – 6 Beds, 4 Baths Detached House ** Your search is over! Welcome to this beautiful well maintained 4 + 2 bedrooms, 3.5 baths with finished basement and separate entrance. Centrally located to schools, bus route, HWYS 427/407, place of worship and Pearson airport. Deep lot with amazing backyard for family entertainment. Don’t miss the chance to own this property today. Book your showing today ! **** EXTRAS **** New roof, windows, high frequency a/c and furnace. Hot water owned. backyard shed for storage. (id:51158) ** 3337 Jolliffe Ave Malton Mississauga **
⚡⚡⚡ Disclaimer: While we strive to provide accurate information, it is essential that you to verify all details, measurements, and features before making any decisions.⚡⚡⚡
📞📞📞Please Call me with ANY Questions, 416-477-2620📞📞📞
Property Details
| MLS® Number | W8272498 |
| Property Type | Single Family |
| Community Name | Malton |
| Amenities Near By | Hospital, Place Of Worship, Public Transit, Schools |
| Community Features | School Bus |
| Parking Space Total | 4 |
About 3337 Jolliffe Ave, Mississauga, Ontario
Building
| Bathroom Total | 4 |
| Bedrooms Above Ground | 4 |
| Bedrooms Below Ground | 2 |
| Bedrooms Total | 6 |
| Basement Features | Apartment In Basement, Separate Entrance |
| Basement Type | N/a |
| Construction Style Attachment | Detached |
| Cooling Type | Central Air Conditioning |
| Exterior Finish | Aluminum Siding, Brick |
| Heating Fuel | Natural Gas |
| Heating Type | Forced Air |
| Stories Total | 2 |
| Type | House |
Parking
| Garage |
Land
| Acreage | No |
| Land Amenities | Hospital, Place Of Worship, Public Transit, Schools |
| Size Irregular | 50 X 125 Ft |
| Size Total Text | 50 X 125 Ft |
Rooms
| Level | Type | Length | Width | Dimensions |
|---|---|---|---|---|
| Second Level | Primary Bedroom | 4.6 m | 3.39 m | 4.6 m x 3.39 m |
| Second Level | Bedroom 2 | 5.44 m | 3.14 m | 5.44 m x 3.14 m |
| Second Level | Bedroom 3 | 3.81 m | 3.47 m | 3.81 m x 3.47 m |
| Second Level | Bedroom 4 | 3.66 m | 2.77 m | 3.66 m x 2.77 m |
| Basement | Kitchen | 4.15 m | 2.71 m | 4.15 m x 2.71 m |
| Basement | Living Room | 4.15 m | 2.71 m | 4.15 m x 2.71 m |
| Basement | Bedroom 5 | 3.38 m | 2.71 m | 3.38 m x 2.71 m |
| Basement | Bedroom | 3.38 m | 2.71 m | 3.38 m x 2.71 m |
| Main Level | Kitchen | 3.54 m | 3.05 m | 3.54 m x 3.05 m |
| Main Level | Eating Area | 3.54 m | 3.05 m | 3.54 m x 3.05 m |
| Main Level | Living Room | 4.22 m | 2.78 m | 4.22 m x 2.78 m |
| Main Level | Dining Room | 4.22 m | 2.78 m | 4.22 m x 2.78 m |
https://www.realtor.ca/real-estate/26804294/3337-jolliffe-ave-mississauga-malton
Interested?
Contact us for more information

