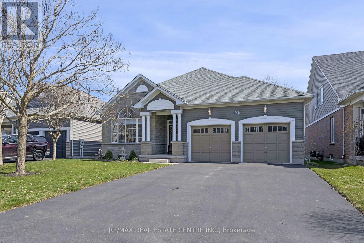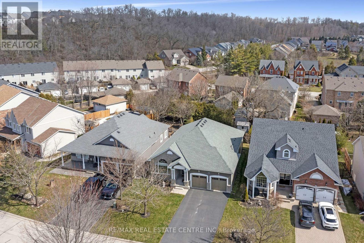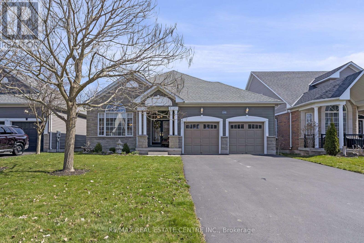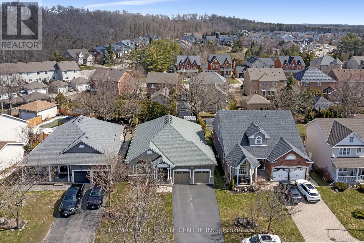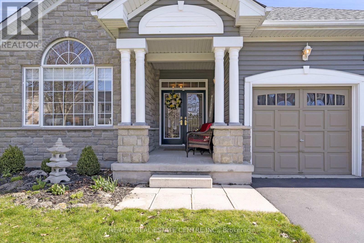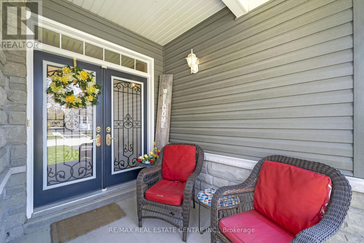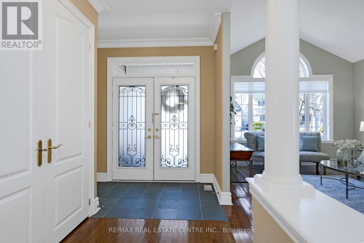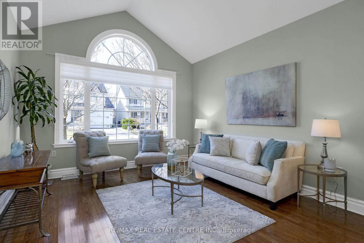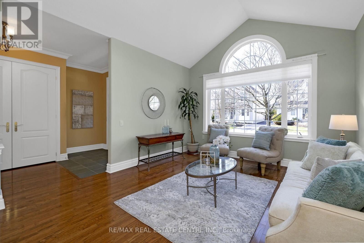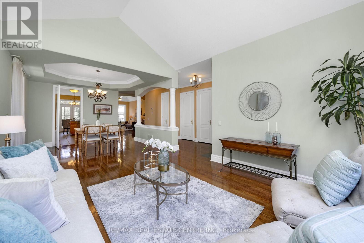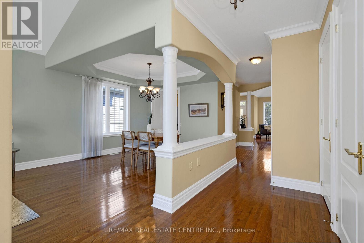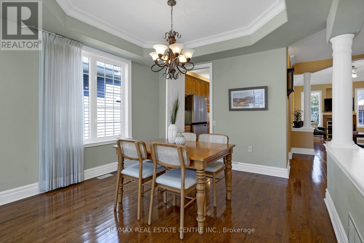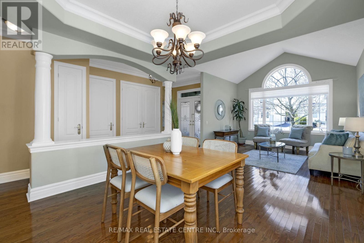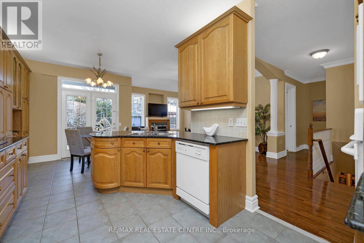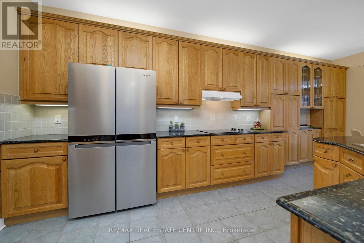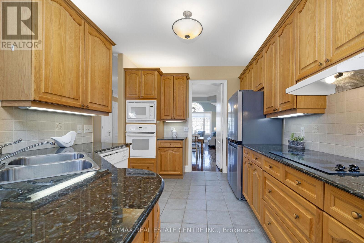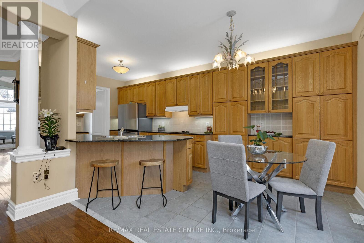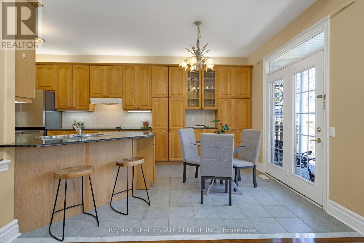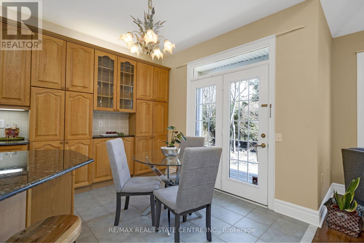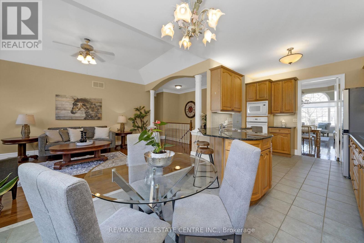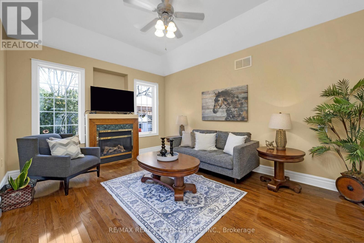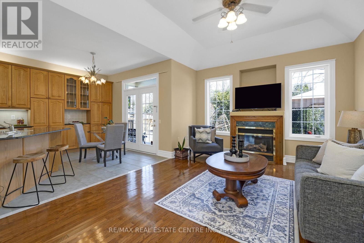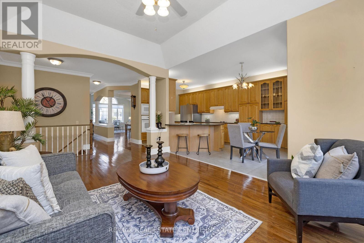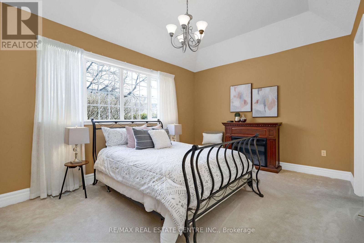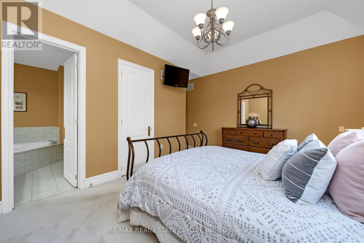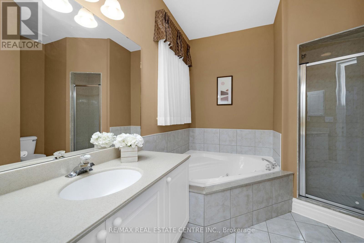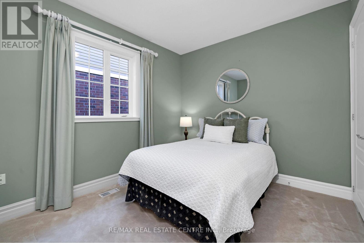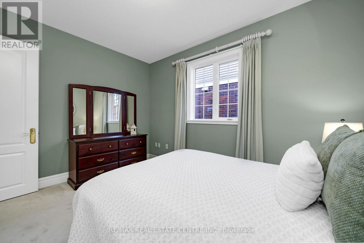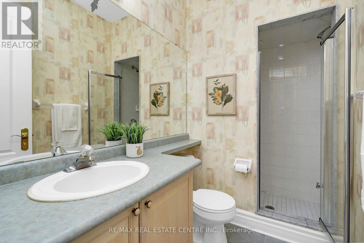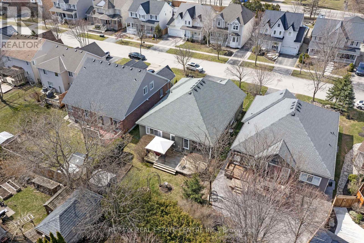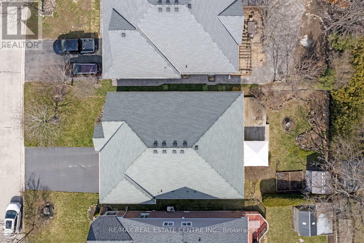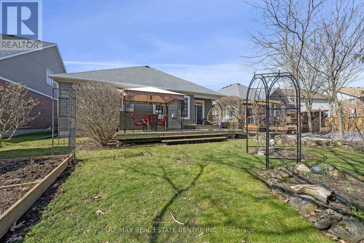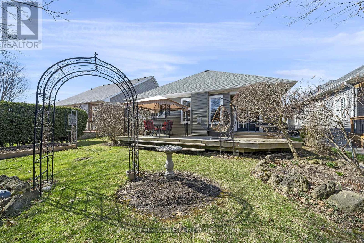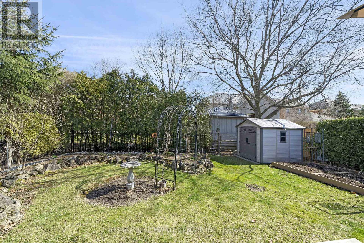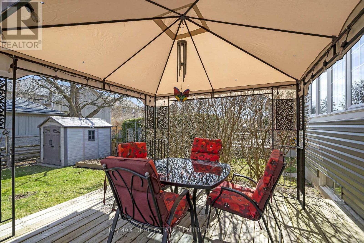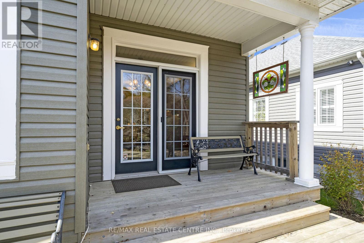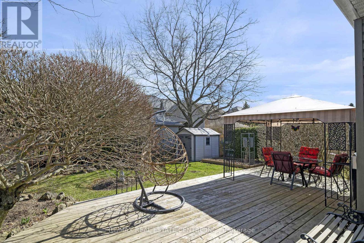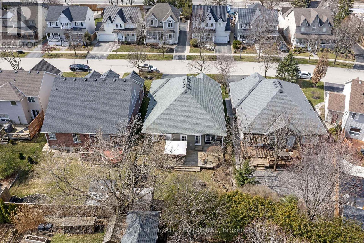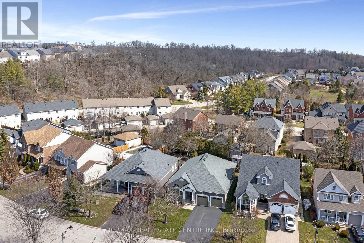154 Jolliffe Ave Guelph/eramosa, Ontario - MLS#: X8220696
$1,180,000
Here you go folks! This was the model home for the subdivision; now that tells you something. Open the double front doors to this lovely bungalow with a beautiful flow, filled with natural light. 10-foot ceilings and 8-foot doors make it so airy and bright. The open concept dining and living room will entertain all the guests while you enjoy cooking in this fabulous kitchen. Yes, lets talk about the kitchen. WOW! There are more cabinets than you can fill, I'll take that bet. It's spacious and has you looking out all the huge windows wrapping around to the warm and inviting family room, complete with gas fireplace surrounded by windows to nature. Primary bedroom over looks private backyard with ensuite and walk in closet. The second bedroom offers a tranquil and cozy space for relaxation and rejuvenation. Main floor laundry and walk in from the double car garage. Let's talk about what is below it's an opportunity to create a space that perfectly suits your preferences and lifestyle. The backyard is a hidden gem with lush greenery providing natural privacy that screens you from the outside world. Enjoy outdoor dining and let the stars relax you. Welcome home to Rockwood. **** EXTRAS **** Hot Water Tank (2023), Roof (2017), Water Softener (2016), Hardwood Flooring, 8-Foot Doors Throughout, Granite Countertops in Kitchen, Natural Gas Fireplace, Vaulted and Cathedral Ceilings (id:51158)
MLS# X8220696 – FOR SALE : 154 Jolliffe Ave Rockwood Guelph/eramosa – 2 Beds, 2 Baths Detached House ** Here you go folks! This was the model home for the subdivision; now that tells you something. Open the double front doors to this lovely bungalow with a beautiful flow, filled with natural light. 10-foot ceilings and 8-foot doors make it so airy and bright. The open concept dining and living room will entertain all the guests while you enjoy cooking in this fabulous kitchen. Yes, lets talk about the kitchen. WOW! There are more cabinets than you can fill, I’ll take that bet. It’s spacious and has you looking out all the huge windows wrapping around to the warm and inviting family room, complete with gas fireplace surrounded by windows to nature. Primary bedroom over looks private backyard with ensuite and walk in closet. The second bedroom offers a tranquil and cozy space for relaxation and rejuvenation. Main floor laundry and walk in from the double car garage. Let’s talk about what is below it’s an opportunity to create a space that perfectly suits your preferences and lifestyle. The backyard is a hidden gem with lush greenery providing natural privacy that screens you from the outside world. Enjoy outdoor dining and let the stars relax you. Welcome home to Rockwood. **** EXTRAS **** Hot Water Tank (2023), Roof (2017), Water Softener (2016), Hardwood Flooring, 8-Foot Doors Throughout, Granite Countertops in Kitchen, Natural Gas Fireplace, Vaulted and Cathedral Ceilings (id:51158) ** 154 Jolliffe Ave Rockwood Guelph/eramosa **
⚡⚡⚡ Disclaimer: While we strive to provide accurate information, it is essential that you to verify all details, measurements, and features before making any decisions.⚡⚡⚡
📞📞📞Please Call me with ANY Questions, 416-477-2620📞📞📞
Property Details
| MLS® Number | X8220696 |
| Property Type | Single Family |
| Community Name | Rockwood |
| Parking Space Total | 6 |
About 154 Jolliffe Ave, Guelph/eramosa, Ontario
Building
| Bathroom Total | 2 |
| Bedrooms Above Ground | 2 |
| Bedrooms Total | 2 |
| Architectural Style | Bungalow |
| Basement Development | Unfinished |
| Basement Type | Full (unfinished) |
| Construction Style Attachment | Detached |
| Cooling Type | Central Air Conditioning |
| Exterior Finish | Stone, Vinyl Siding |
| Fireplace Present | Yes |
| Heating Fuel | Natural Gas |
| Heating Type | Forced Air |
| Stories Total | 1 |
| Type | House |
Parking
| Garage |
Land
| Acreage | No |
| Size Irregular | 50.23 Ft |
| Size Total Text | 50.23 Ft |
Rooms
| Level | Type | Length | Width | Dimensions |
|---|---|---|---|---|
| Basement | Other | 11.84 m | 6.15 m | 11.84 m x 6.15 m |
| Basement | Utility Room | 9.94 m | 6.06 m | 9.94 m x 6.06 m |
| Ground Level | Foyer | 1.71 m | 1.29 m | 1.71 m x 1.29 m |
| Ground Level | Laundry Room | 2.42 m | 1.71 m | 2.42 m x 1.71 m |
| Ground Level | Living Room | 4.02 m | 3.67 m | 4.02 m x 3.67 m |
| Ground Level | Dining Room | 3.76 m | 3.67 m | 3.76 m x 3.67 m |
| Ground Level | Kitchen | 6.3 m | 2.99 m | 6.3 m x 2.99 m |
| Ground Level | Family Room | 4.94 m | 3.65 m | 4.94 m x 3.65 m |
| Ground Level | Primary Bedroom | 5.15 m | 3.65 m | 5.15 m x 3.65 m |
| Ground Level | Bedroom 2 | 3.89 m | 3.04 m | 3.89 m x 3.04 m |
Utilities
| Sewer | Installed |
| Natural Gas | Installed |
| Electricity | Installed |
| Cable | Available |
https://www.realtor.ca/real-estate/26731638/154-jolliffe-ave-guelpheramosa-rockwood
Interested?
Contact us for more information

