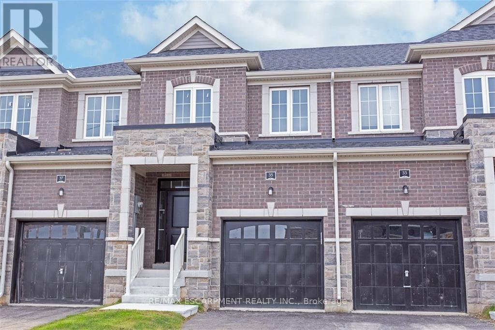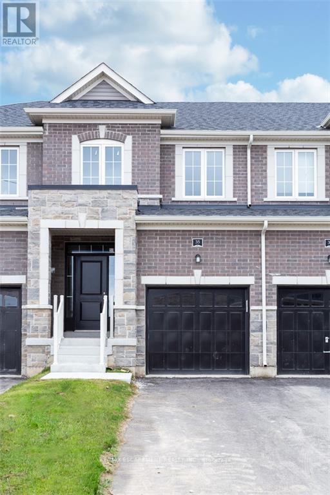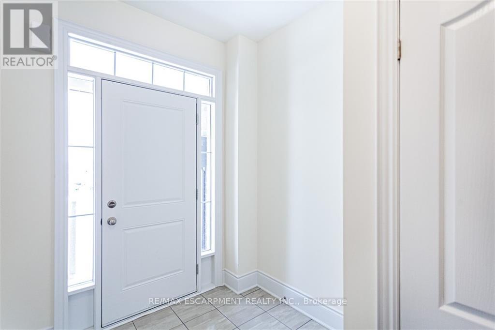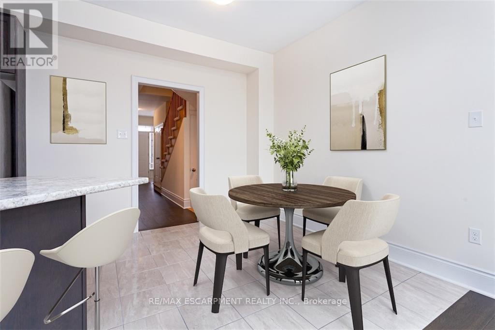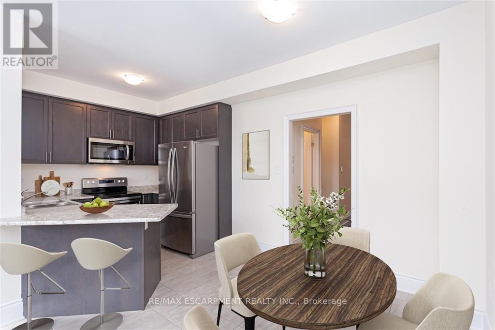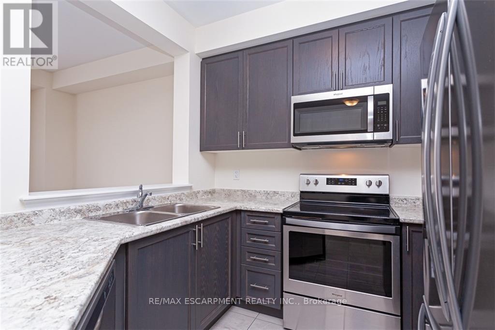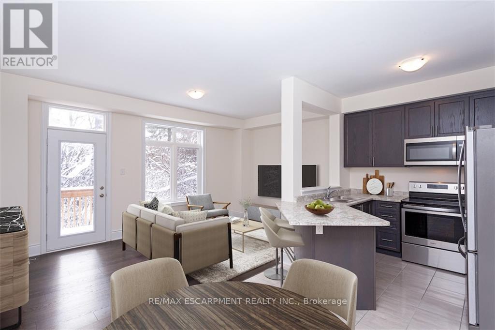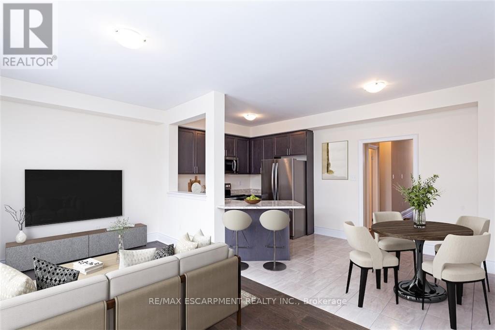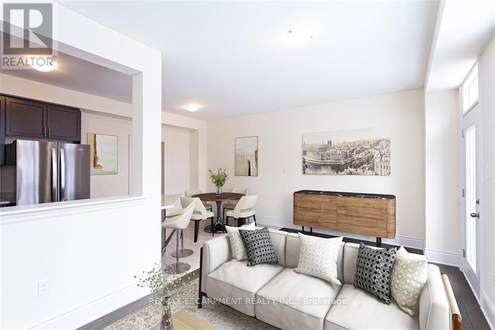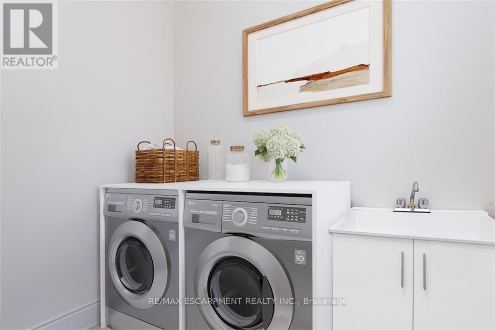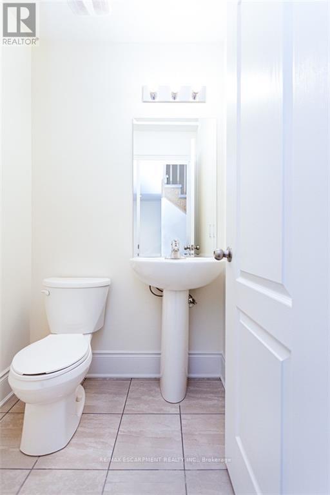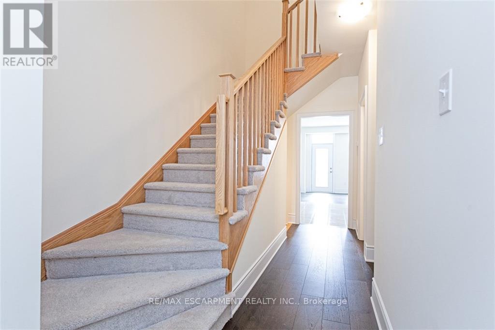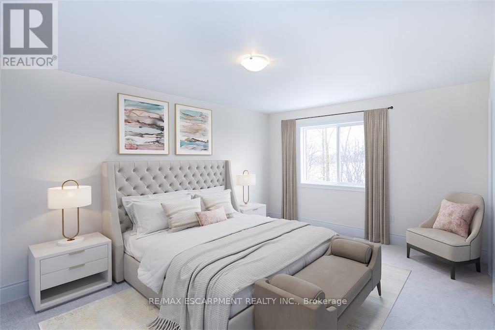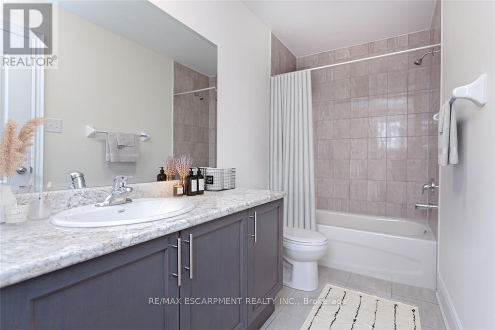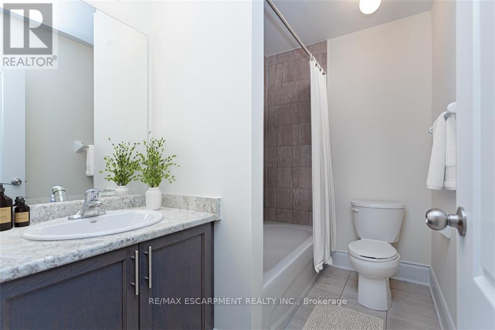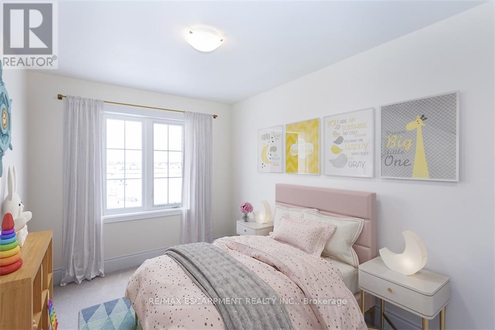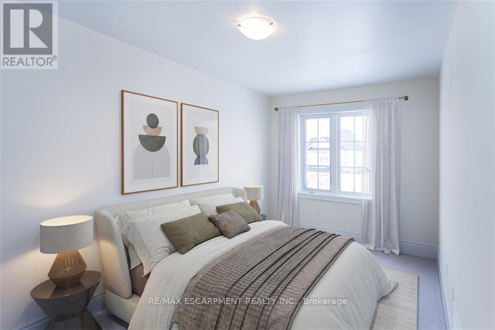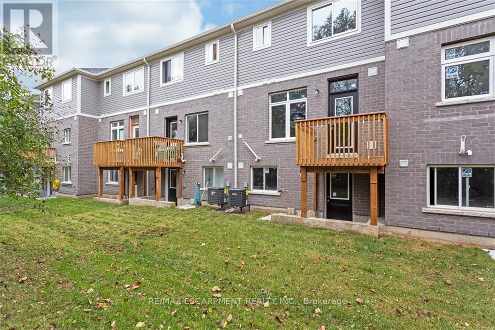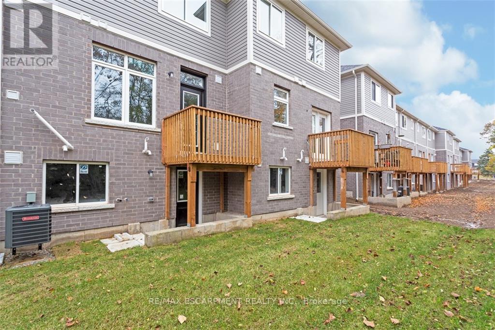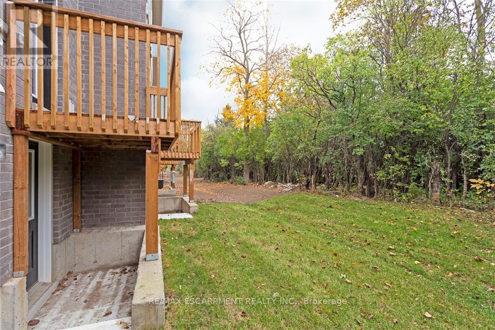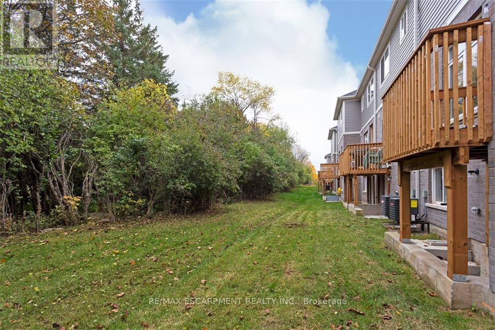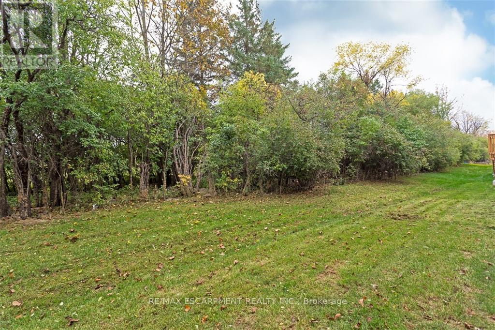35 Jell St Guelph, Ontario - MLS#: X8010288
$899,000
SEPARATE ENTRANCE/PRIVATE YARD/3 CAR PARKING- This Brand New! Freehold townhome with walkout basement in sought-after south end Guelph in the beautiful Royal Valley community. 3 bed/2.5 bath, with over 30k of upgrades, open concept living area with stylish kitchen and new stainless steel appliances. Gorgeous hardwood on main floor with 9' smooth ceilings. Ease of living laundry room on main floor. Private backyard backing onto trees. Tarion warranty applies. This Stunning Freehold New Build is one you won't want to miss! (id:51158)
MLS# X8010288 – FOR SALE : 35 Jell St Clairfields Guelph – 3 Beds, 3 Baths Attached Row / Townhouse ** SEPARATE ENTRANCE/PRIVATE YARD/3 CAR PARKING- This Brand New! Freehold townhome with walkout basement in sought-after south end Guelph in the beautiful Royal Valley community. 3 bed/2.5 bath, with over 30k of upgrades, open concept living area with stylish kitchen and new stainless steel appliances. Gorgeous hardwood on main floor with 9′ smooth ceilings. Ease of living laundry room on main floor. Private backyard backing onto trees. Tarion warranty applies. This Stunning Freehold New Build is one you won’t want to miss! (id:51158) ** 35 Jell St Clairfields Guelph **
⚡⚡⚡ Disclaimer: While we strive to provide accurate information, it is essential that you to verify all details, measurements, and features before making any decisions.⚡⚡⚡
📞📞📞Please Call me with ANY Questions, 416-477-2620📞📞📞
Property Details
| MLS® Number | X8010288 |
| Property Type | Single Family |
| Community Name | Clairfields |
| Amenities Near By | Hospital, Park, Place Of Worship, Schools |
| Parking Space Total | 3 |
About 35 Jell St, Guelph, Ontario
Building
| Bathroom Total | 3 |
| Bedrooms Above Ground | 3 |
| Bedrooms Total | 3 |
| Basement Development | Unfinished |
| Basement Type | Full (unfinished) |
| Construction Style Attachment | Attached |
| Cooling Type | Central Air Conditioning |
| Exterior Finish | Brick |
| Heating Fuel | Natural Gas |
| Heating Type | Forced Air |
| Stories Total | 2 |
| Type | Row / Townhouse |
Parking
| Garage |
Land
| Acreage | No |
| Land Amenities | Hospital, Park, Place Of Worship, Schools |
| Size Irregular | 20 X 105 Ft |
| Size Total Text | 20 X 105 Ft |
Rooms
| Level | Type | Length | Width | Dimensions |
|---|---|---|---|---|
| Second Level | Primary Bedroom | 3.62 m | 5.42 m | 3.62 m x 5.42 m |
| Second Level | Bedroom | 2.68 m | 3.41 m | 2.68 m x 3.41 m |
| Second Level | Bedroom | 2.49 m | 4.14 m | 2.49 m x 4.14 m |
| Second Level | Bathroom | Measurements not available | ||
| Basement | Recreational, Games Room | Measurements not available | ||
| Main Level | Kitchen | 3.29 m | 2.74 m | 3.29 m x 2.74 m |
| Main Level | Eating Area | 1.95 m | 2.92 m | 1.95 m x 2.92 m |
| Main Level | Living Room | 5.24 m | 3.1 m | 5.24 m x 3.1 m |
| Main Level | Bathroom | Measurements not available | ||
| Main Level | Laundry Room | Measurements not available |
https://www.realtor.ca/real-estate/26430476/35-jell-st-guelph-clairfields
Interested?
Contact us for more information

