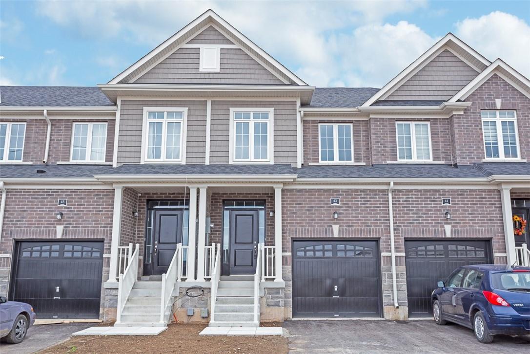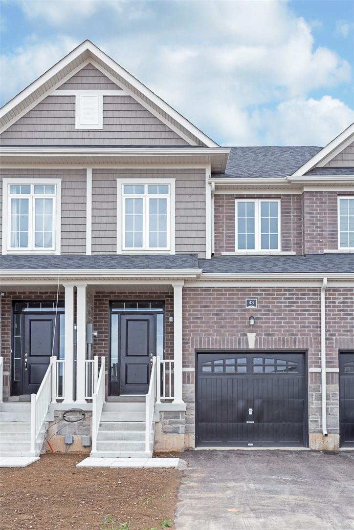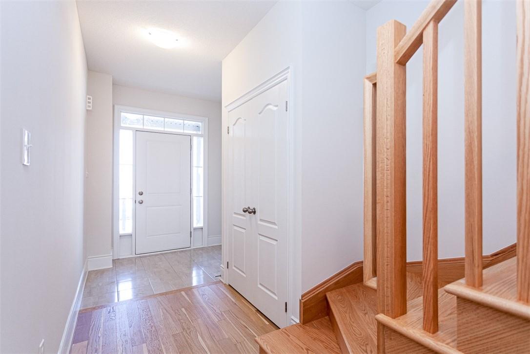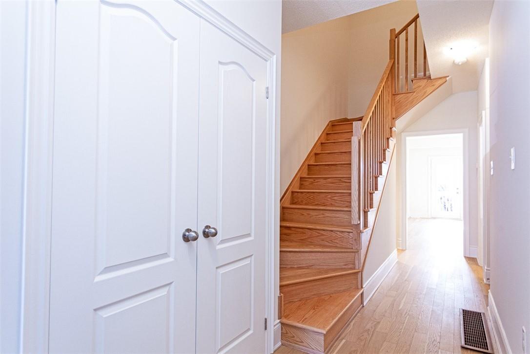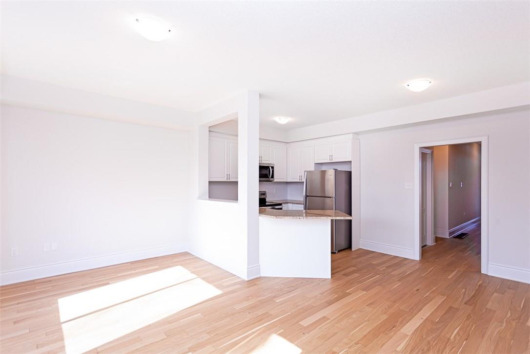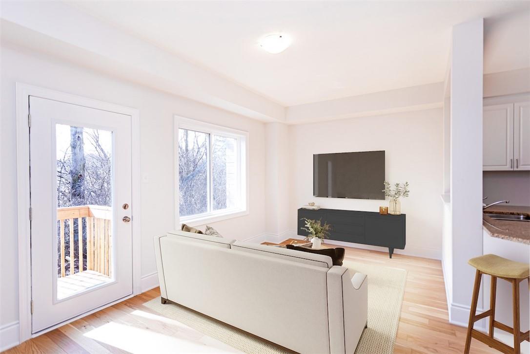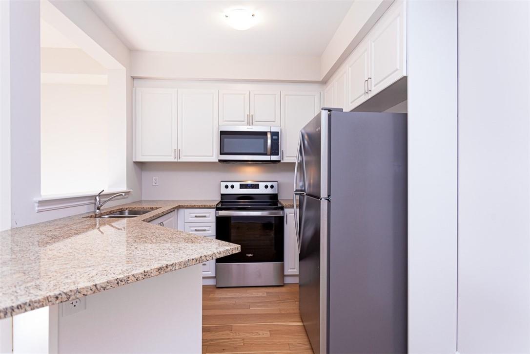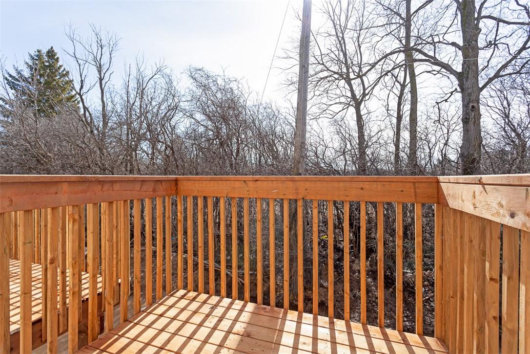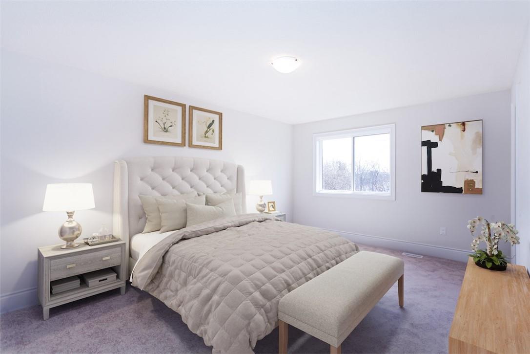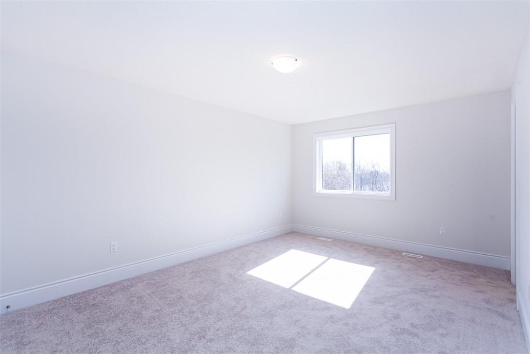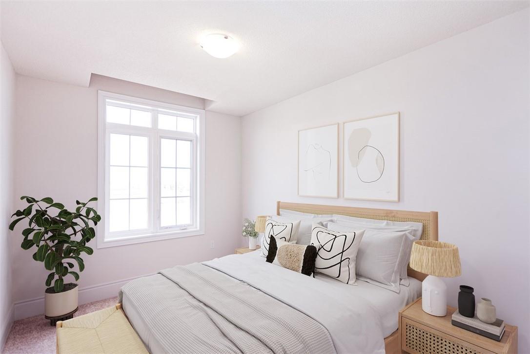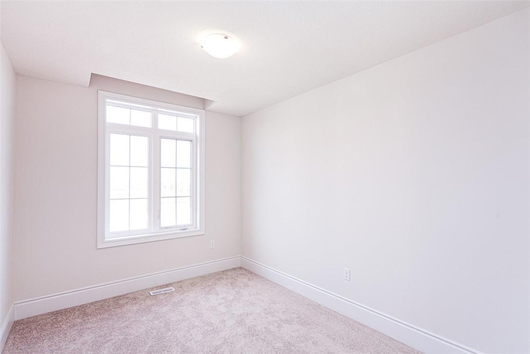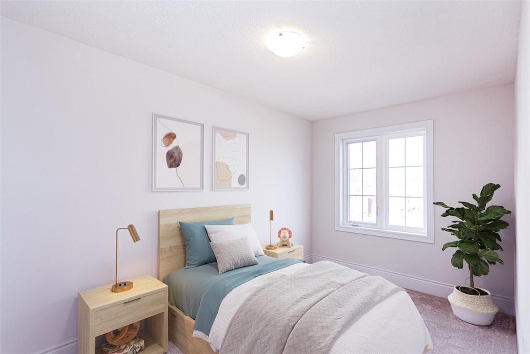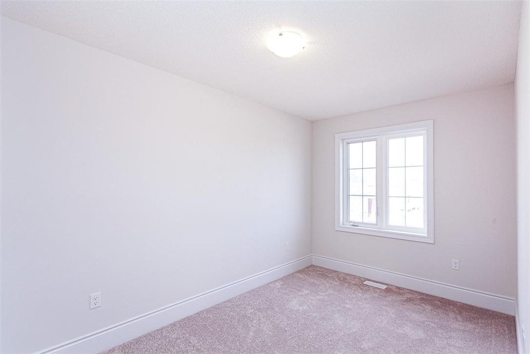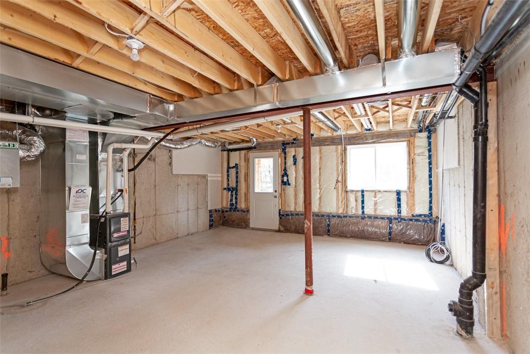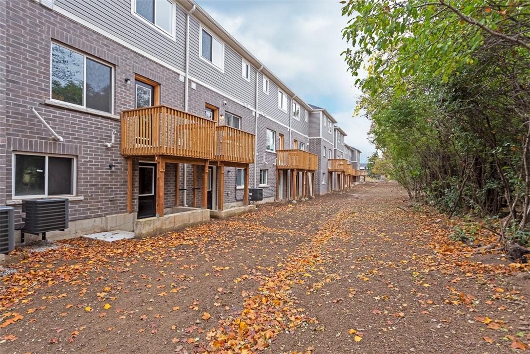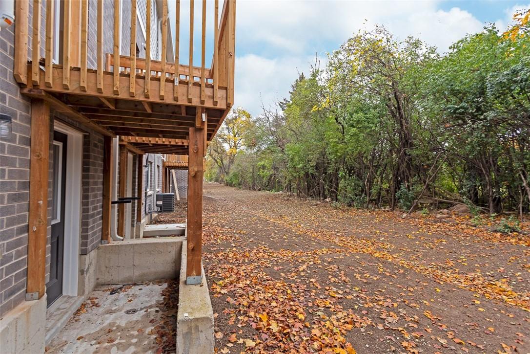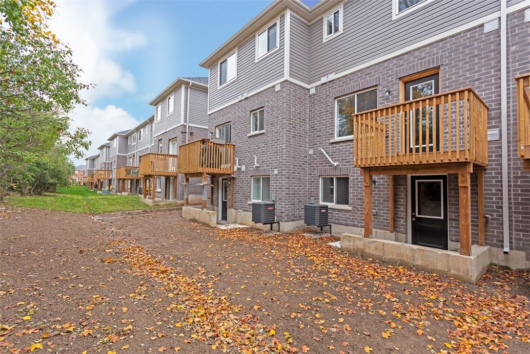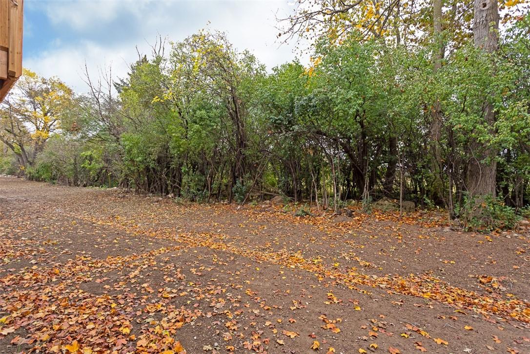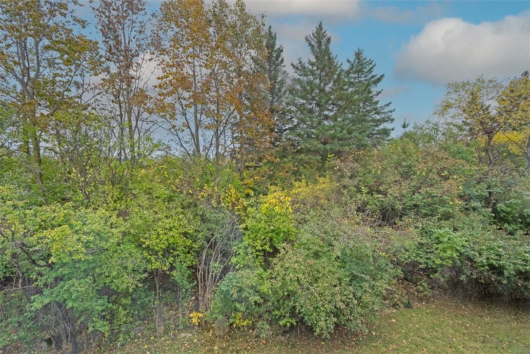43 Jell Street Guelph, Ontario - MLS#: H4183517
$894,000
Brand New! Freehold townhome with walk-out basement in sought-after south end Guelph in the beautiful Royal Valley community. Accommodation to park 3 cars, 3 bed/2.5 bath, over 30k in upgrades, open concept living area with upgraded worry free granite kitchen countertop and new stainless steel kitchen appliances. Stylish hardwood throughout main floor and 2nd floor hallway complementing the gorgeous oak staircase. Ease of living laundry room on main floor. Private backyard backing onto trees. Close to all amenities and the University of Guelph. Tarion warranty applies. (id:51158)
Brand New Freehold Townhome with Walk-Out Basement for Sale in South End Guelph
Are you searching for a brand new, beautifully upgraded home in the sought-after south end of Guelph? Look no further! We have the perfect property for you. Introducing 43 Jell Street, a stunning freehold townhome in the desirable Royal Valley community.
Key Features:
- Spacious accommodation for 3 cars
- 3 bedrooms and 2.5 bathrooms
- Over $30,000 worth of upgrades
- Open concept living area with worry-free granite kitchen countertop
- High quality stainless steel kitchen appliances
Description:
This brand new freehold townhome offers everything you need for a comfortable and luxurious lifestyle. With stunning curb appeal and a walk-out basement, this home is sure to impress from the moment you arrive.
The open concept living area is perfect for entertaining guests and spending quality time with your family. The upgraded worry-free granite kitchen countertop adds a touch of elegance to the space, while the brand new stainless steel kitchen appliances provide both style and functionality.
Beautiful hardwood flooring can be found throughout the main floor and second-floor hallway, complementing the gorgeous oak staircase. The attention to detail and high-quality finishes are evident in every corner of this home.
Convenience is key, which is why this townhome features a laundry room on the main floor. No more hauling heavy loads up and down the stairs – the laundry room is right where you need it.
Step outside to your private backyard, which backs onto a serene forested area. Enjoy the peace and tranquility of nature right in your own backyard.
Located in the south end of Guelph, this home is close to all amenities and just a short distance from the University of Guelph. Whether you’re looking for shopping, dining, or recreational activities, you’ll find everything you need just moments away.
This townhome also comes with the added peace of mind of a Tarion warranty. Buy with confidence knowing that your investment is protected.
Questions and Answers:
Q: How many cars can this property accommodate?
A: This property has ample space to park 3 cars, ensuring that you never have to worry about finding a parking spot.
Q: How many bedrooms and bathrooms does this townhome have?
A: This townhome offers 3 bedrooms and 2.5 bathrooms, providing plenty of space for you and your family.
Q: What upgrades have been done to this home?
A: Over $30,000 worth of upgrades have been added to this townhome, including a worry-free granite kitchen countertop, stainless steel kitchen appliances, stylish hardwood flooring, and a beautiful oak staircase.
Q: Is there a laundry room in this townhome?
A: Yes, there is a laundry room conveniently located on the main floor for ease of living.
Q: What is the location of this townhome?
A: This townhome is located in the desirable south end of Guelph, close to all amenities and the University of Guelph.
⚡⚡⚡ Disclaimer: While we strive to provide accurate information, it is essential that you to verify all details, measurements, and features before making any decisions.⚡⚡⚡
📞📞📞Please Call me with ANY Questions, 416-477-2620📞📞📞
Property Details
| MLS® Number | H4183517 |
| Property Type | Single Family |
| Amenities Near By | Hospital, Schools |
| Equipment Type | Water Heater |
| Features | Park Setting, Treed, Wooded Area, Park/reserve, Paved Driveway |
| Parking Space Total | 3 |
| Rental Equipment Type | Water Heater |
About 43 Jell Street, Guelph, Ontario
Building
| Bathroom Total | 3 |
| Bedrooms Above Ground | 3 |
| Bedrooms Total | 3 |
| Architectural Style | 2 Level |
| Basement Development | Unfinished |
| Basement Type | Full (unfinished) |
| Constructed Date | 2023 |
| Construction Style Attachment | Attached |
| Cooling Type | Central Air Conditioning |
| Exterior Finish | Brick |
| Foundation Type | Poured Concrete |
| Half Bath Total | 1 |
| Heating Fuel | Natural Gas |
| Heating Type | Forced Air |
| Stories Total | 2 |
| Size Exterior | 1477 Sqft |
| Size Interior | 1477 Sqft |
| Type | Row / Townhouse |
| Utility Water | Cistern |
Land
| Acreage | No |
| Land Amenities | Hospital, Schools |
| Sewer | Municipal Sewage System |
| Size Depth | 105 Ft |
| Size Frontage | 20 Ft |
| Size Irregular | 20 X 105 |
| Size Total Text | 20 X 105|under 1/2 Acre |
Rooms
| Level | Type | Length | Width | Dimensions |
|---|---|---|---|---|
| Second Level | 3pc Bathroom | Measurements not available | ||
| Second Level | Bedroom | 8' 8'' x 11' 2'' | ||
| Second Level | Bedroom | 8' 2'' x 13' 6'' | ||
| Second Level | 3pc Ensuite Bath | Measurements not available | ||
| Second Level | Bedroom | 11' 9'' x 17' 8'' | ||
| Basement | Recreation Room | Measurements not available | ||
| Ground Level | Laundry Room | Measurements not available | ||
| Ground Level | 2pc Bathroom | Measurements not available | ||
| Ground Level | Living Room | 17' 2'' x 10' 2'' | ||
| Ground Level | Breakfast | 6' 4'' x 9' 6'' | ||
| Ground Level | Kitchen | 10' 8'' x 9' 0'' |
https://www.realtor.ca/real-estate/26430129/43-jell-street-guelph
Interested?
Contact us for more information

