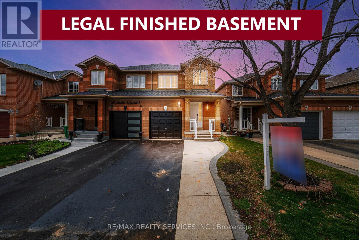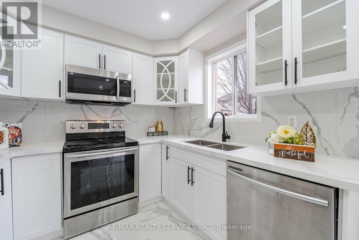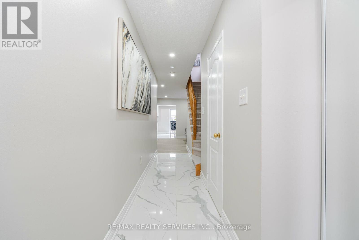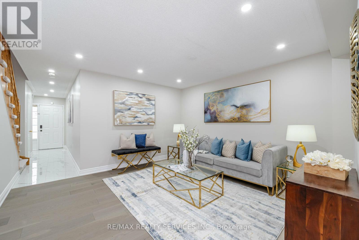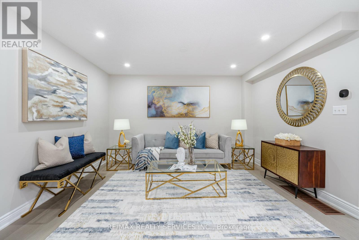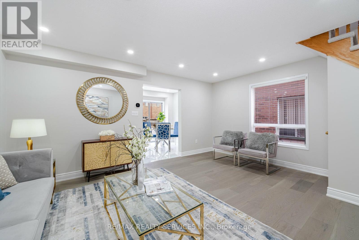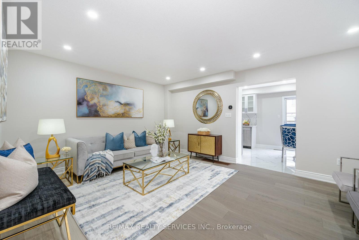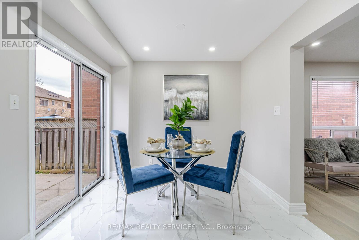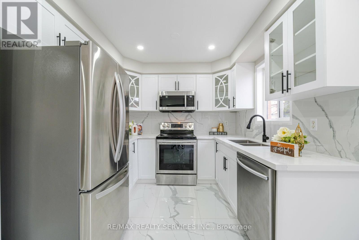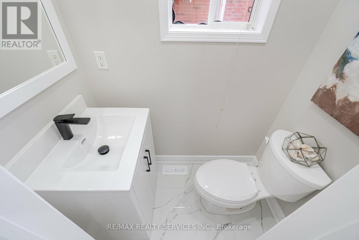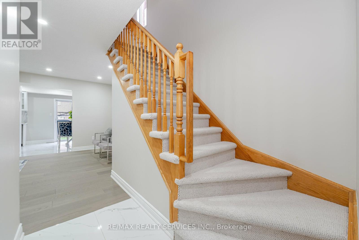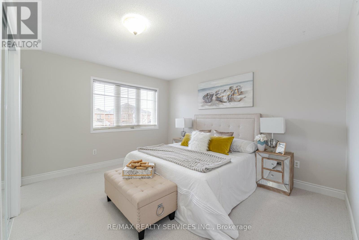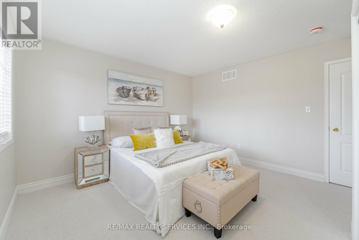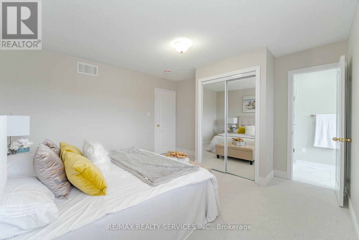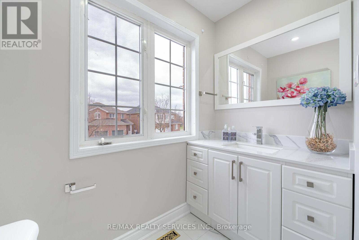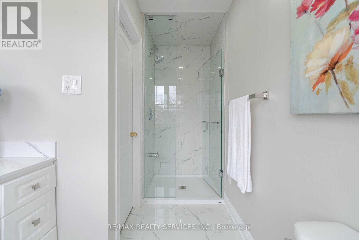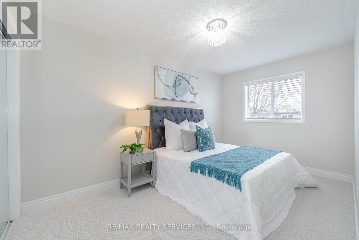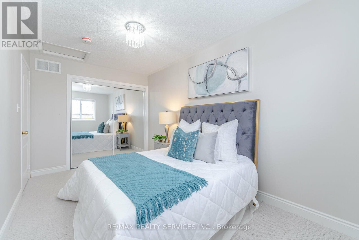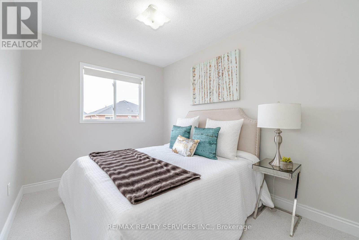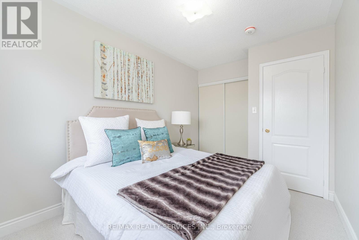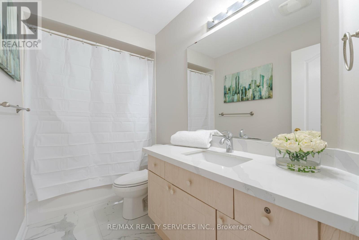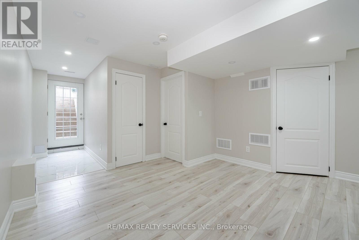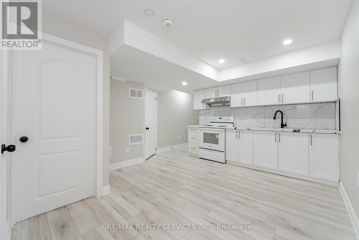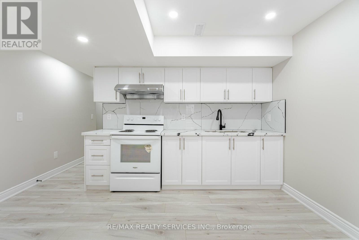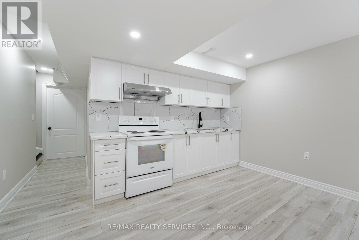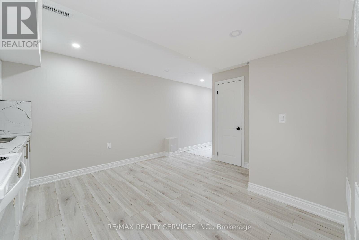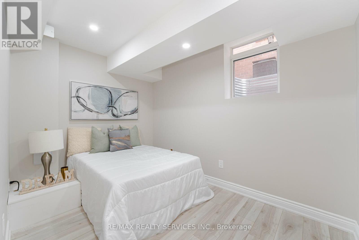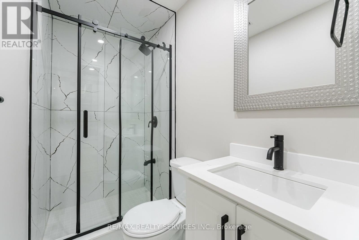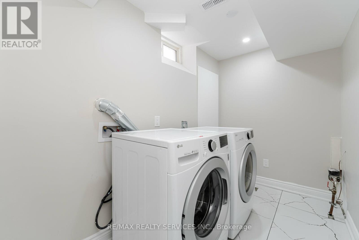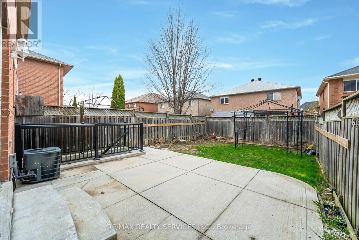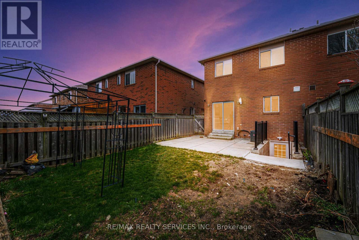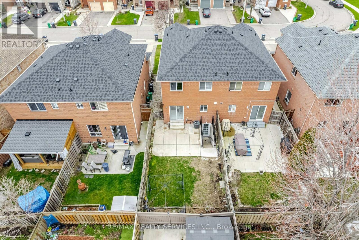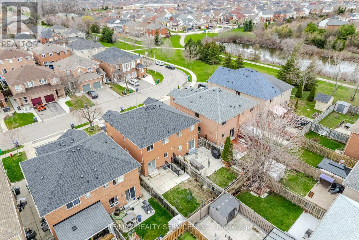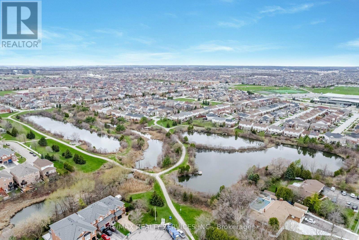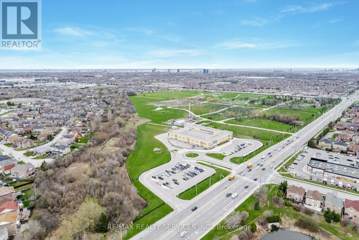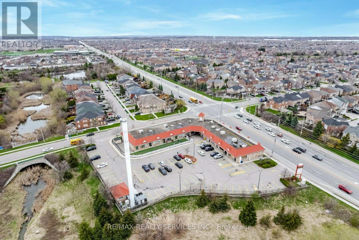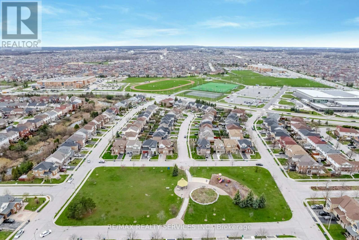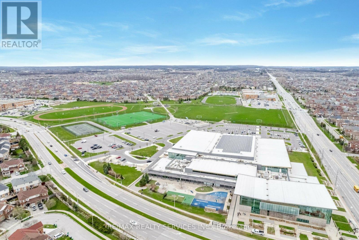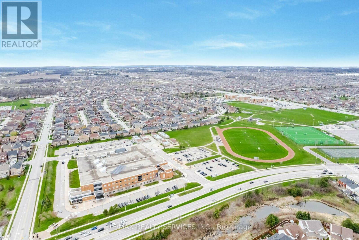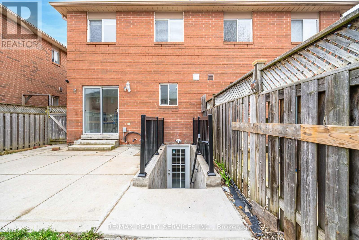36 Baha Crescent Brampton, Ontario - MLS#: W8250190
$1,099,900
**Brand New Legal Finished Basement** Completely Renovated Stunning Semi-Detached From Top To Bottom!! $100,000+ Spent In Recent Upgrades [2024] Brand New Custom Kitchen W/Quartz Counter-Top & Backsplash!! Living Room W/Hand-Scraped Hardwood Floor [2024] Newly Installed 24*48 Porcelain Tiles In Foyer, Powder Room & Kitchen Area!! 3 Generous Size Bedrooms & 2 Full Washrooms In 2nd Floor! Upgraded Primary En-suite W/Glass Shower & Porcelain Tiles [2024] Brand New Luxury Berber Carpet In All 3 Bedrooms! **Whole House Is Professionally Painted [2024] Newly Luxury Constructed Legal Finished Basement W/Separate Entrance, Kitchen, Bedroom & Spa Kind Full Washroom [2024] [City Of Brampton Permit Attached] **** EXTRAS **** **New Roof [2023], 24*48 Porcelain Tiles In Basement. Main Floor & Basement Loaded With Pot Lights [2024] **Separate Entrance To Basement With City Of Brampton Permit [2024] Fully Upgraded Powder Room [2024] **3 Cars Parking! New Toilets!! (id:51158)
MLS# W8250190 – FOR SALE : 36 Baha Cres Fletcher’s Meadow Brampton – 4 Beds, 4 Baths Semi-detached House ** **Brand New Legal Finished Basement** Completely Renovated Stunning Semi-Detached From Top To Bottom!! $100,000+ Spent In Recent Upgrades [2024] Brand New Custom Kitchen W/Quartz Counter-Top & Backsplash!! Living Room W/Hand-Scraped Hardwood Floor [2024] Newly Installed 24*48 Porcelain Tiles In Foyer, Powder Room & Kitchen Area!! 3 Generous Size Bedrooms & 2 Full Washrooms In 2nd Floor! Upgraded Primary En-suite W/Glass Shower & Porcelain Tiles [2024] Brand New Luxury Berber Carpet In All 3 Bedrooms! **Whole House Is Professionally Painted [2024] Newly Luxury Constructed Legal Finished Basement W/Separate Entrance, Kitchen, Bedroom & Spa Kind Full Washroom [2024] [City Of Brampton Permit Attached] **** EXTRAS **** **New Roof [2023], 24*48 Porcelain Tiles In Basement. Main Floor & Basement Loaded With Pot Lights [2024] **Separate Entrance To Basement With City Of Brampton Permit [2024] Fully Upgraded Powder Room [2024] **3 Cars Parking! New Toilets!! (id:51158) ** 36 Baha Cres Fletcher’s Meadow Brampton **
⚡⚡⚡ Disclaimer: While we strive to provide accurate information, it is essential that you to verify all details, measurements, and features before making any decisions.⚡⚡⚡
📞📞📞Please Call me with ANY Questions, 416-477-2620📞📞📞
Property Details
| MLS® Number | W8250190 |
| Property Type | Single Family |
| Community Name | Fletcher's Meadow |
| Features | Sump Pump |
| Parking Space Total | 3 |
About 36 Baha Crescent, Brampton, Ontario
Building
| Bathroom Total | 4 |
| Bedrooms Above Ground | 3 |
| Bedrooms Below Ground | 1 |
| Bedrooms Total | 4 |
| Appliances | Dishwasher, Dryer, Refrigerator, Stove, Washer |
| Basement Development | Finished |
| Basement Features | Separate Entrance |
| Basement Type | N/a (finished) |
| Construction Style Attachment | Semi-detached |
| Cooling Type | Central Air Conditioning |
| Exterior Finish | Brick |
| Foundation Type | Concrete |
| Heating Fuel | Natural Gas |
| Heating Type | Forced Air |
| Stories Total | 2 |
| Type | House |
| Utility Water | Municipal Water |
Parking
| Garage |
Land
| Acreage | No |
| Sewer | Sanitary Sewer |
| Size Irregular | 22.5 X 100.06 Ft ; Shows 10/10 |
| Size Total Text | 22.5 X 100.06 Ft ; Shows 10/10 |
Rooms
| Level | Type | Length | Width | Dimensions |
|---|---|---|---|---|
| Second Level | Primary Bedroom | Measurements not available | ||
| Second Level | Bedroom 2 | Measurements not available | ||
| Second Level | Bedroom 3 | Measurements not available | ||
| Basement | Recreational, Games Room | Measurements not available | ||
| Basement | Kitchen | Measurements not available | ||
| Basement | Laundry Room | Measurements not available | ||
| Basement | Bathroom | Measurements not available | ||
| Ground Level | Living Room | Measurements not available | ||
| Ground Level | Kitchen | Measurements not available | ||
| Ground Level | Eating Area | Measurements not available |
Utilities
| Sewer | Installed |
| Cable | Installed |
https://www.realtor.ca/real-estate/26773739/36-baha-crescent-brampton-fletchers-meadow
Interested?
Contact us for more information

