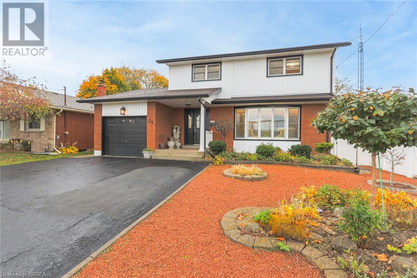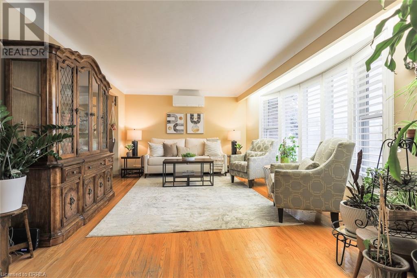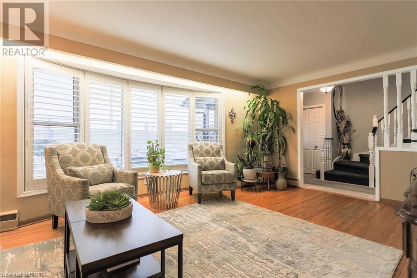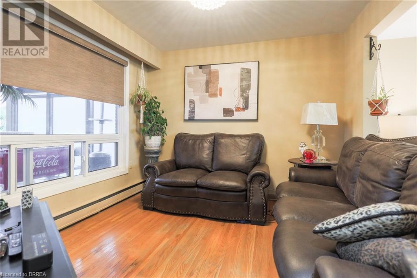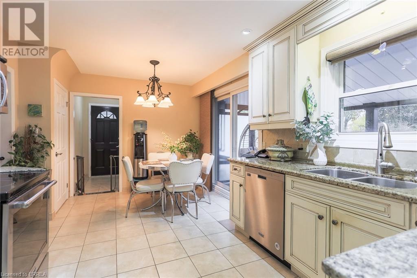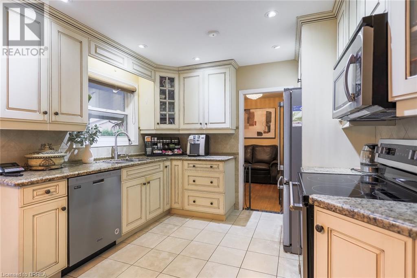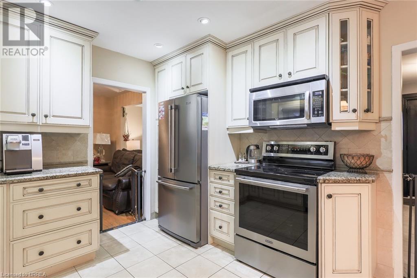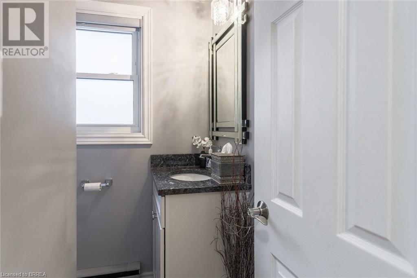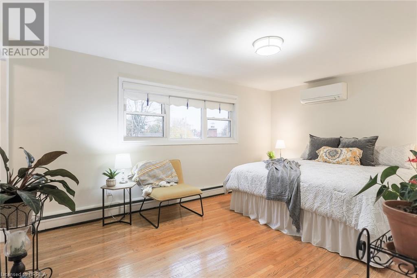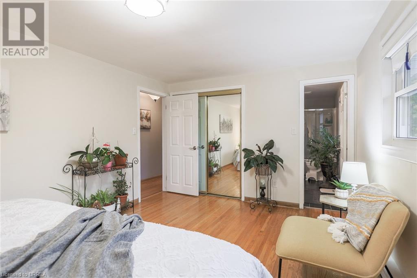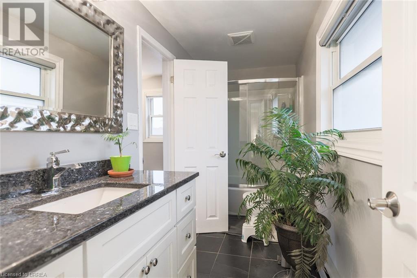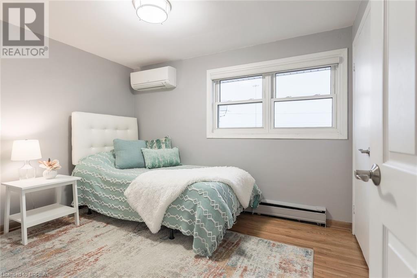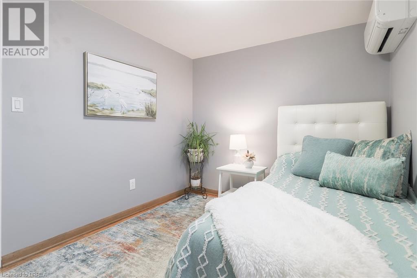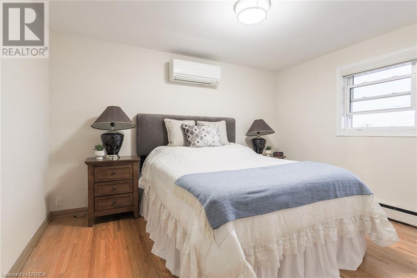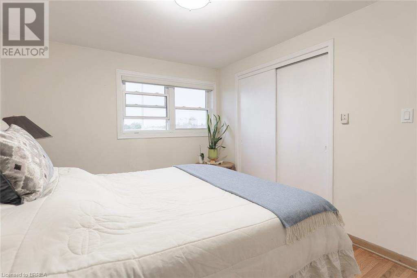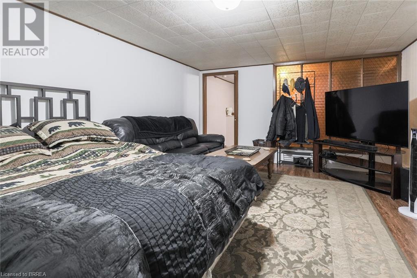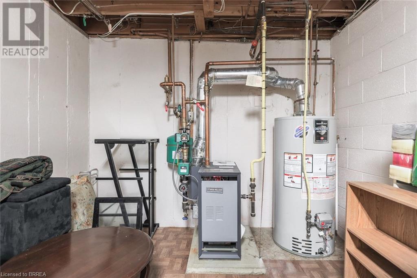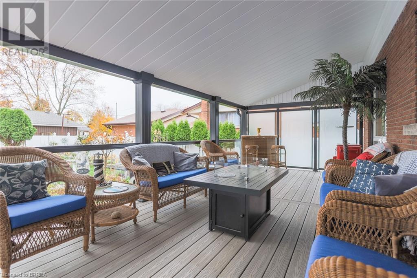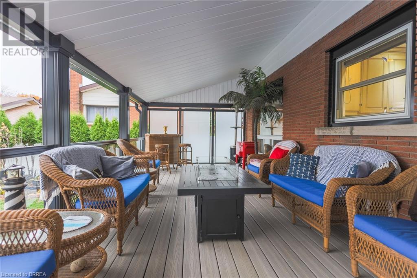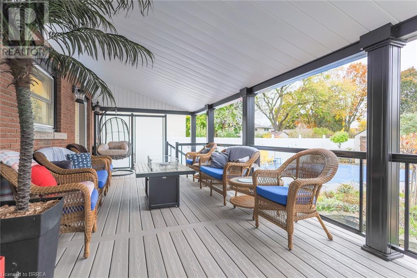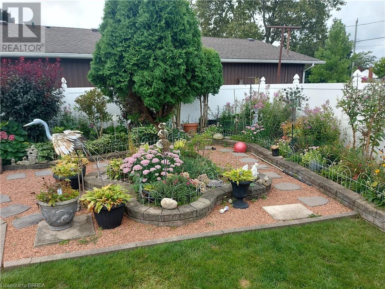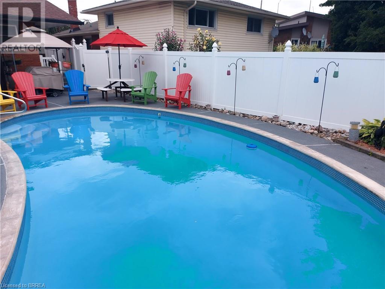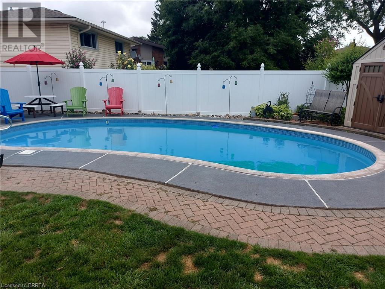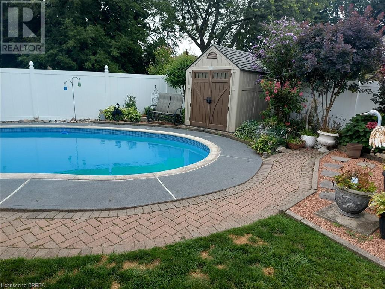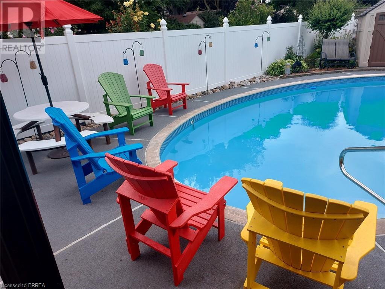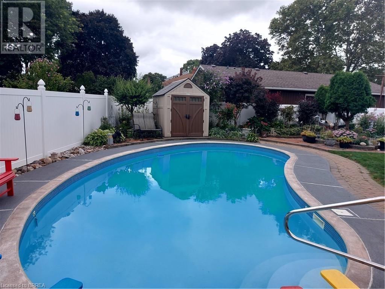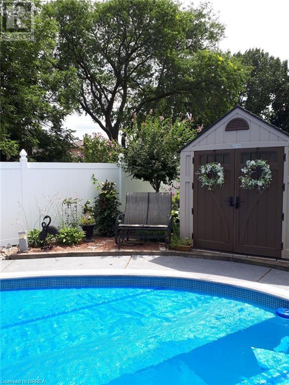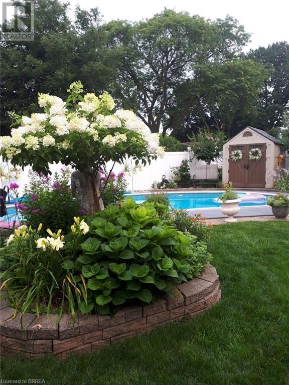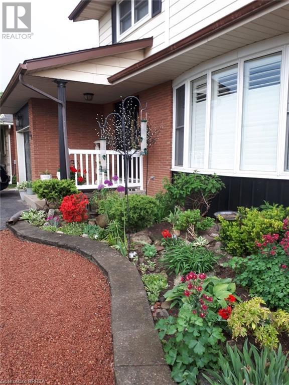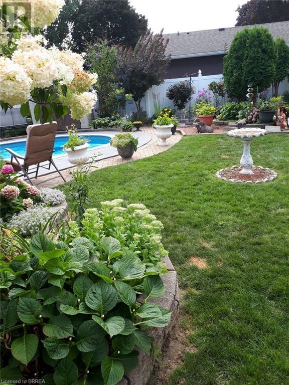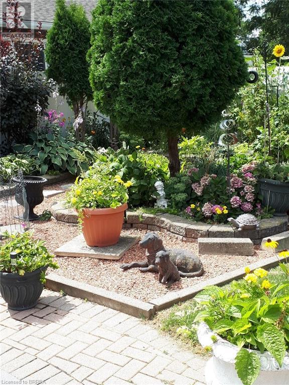36 Mohawk Drive St. Catharines, Ontario - MLS#: 40588235
$739,000
This stunning 2-storey home located at 36 Mohawk Dr in St. Catharines is a must-see! As you step inside, you'll immediately notice the spacious layout with the eat in kitchen cleverly separated from the living room with California shutters and dining area currently used as a family room, providing a perfect space for entertaining guests. The kitchen counts with gorgeous granite countertops, extra long cabinets, the patio door grants access to the brand new composite deck, underneath it there is plenty of storage space for all your backyard tools. Here, you'll find a fantastic solar heated in-ground pool (heating system from 2018) and a beautifully maintained garden area. The backyard is enclosed by a durable vinyl fence that promises longevity. Additionally, there is a convenient powder bathroom on the main floor. Upstairs, you'll discover three generously sized bedrooms and a well-appointed and updated bathroom. And the basement counts with a large family room, plenty of storage and the laundry area. This home is ideal for commuters, as it is just 2 minutes away from the QEW highway. Don't miss out on this perfect opportunity to own your dream home! Some of the updates are: New windows, new deck, fence, boiler system, ductless AC with separate temperature controls, shed, garage door opener, siding and eavestrough, among others (id:51158)
MLS# 40588235 – FOR SALE : 36 Mohawk Drive St. Catharines – 3 Beds, 2 Baths Detached House ** This stunning 2-storey home located at 36 Mohawk Dr in St. Catharines is a must-see! As you step inside, you’ll immediately notice the spacious layout with the eat in kitchen cleverly separated from the living room with California shutters and dining area currently used as a family room, providing a perfect space for entertaining guests. The kitchen counts with gorgeous granite countertops, extra long cabinets, the patio door grants access to the brand new composite deck, underneath it there is plenty of storage space for all your backyard tools. Here, you’ll find a fantastic solar heated in-ground pool (heating system from 2018) and a beautifully maintained garden area. The backyard is enclosed by a durable vinyl fence that promises longevity. Additionally, there is a convenient powder bathroom on the main floor. Upstairs, you’ll discover three generously sized bedrooms and a well-appointed and updated bathroom. And the basement counts with a large family room, plenty of storage and the laundry area. This home is ideal for commuters, as it is just 2 minutes away from the QEW highway. Don’t miss out on this perfect opportunity to own your dream home! Some of the updates are: New windows, new deck, fence, boiler system, ductless AC with separate temperature controls, shed, garage door opener, siding and eavestrough, among others (id:51158) ** 36 Mohawk Drive St. Catharines **
⚡⚡⚡ Disclaimer: While we strive to provide accurate information, it is essential that you to verify all details, measurements, and features before making any decisions.⚡⚡⚡
📞📞📞Please Call me with ANY Questions, 416-477-2620📞📞📞
Property Details
| MLS® Number | 40588235 |
| Property Type | Single Family |
| Amenities Near By | Park, Playground, Public Transit, Schools, Shopping |
| Features | Automatic Garage Door Opener |
| Parking Space Total | 7 |
| Pool Type | Inground Pool |
| Structure | Shed |
About 36 Mohawk Drive, St. Catharines, Ontario
Building
| Bathroom Total | 2 |
| Bedrooms Above Ground | 3 |
| Bedrooms Total | 3 |
| Appliances | Dryer, Refrigerator, Stove, Washer, Hood Fan, Garage Door Opener |
| Architectural Style | 2 Level |
| Basement Development | Finished |
| Basement Type | Full (finished) |
| Constructed Date | 1965 |
| Construction Style Attachment | Detached |
| Cooling Type | Ductless |
| Exterior Finish | Brick, Vinyl Siding, Shingles |
| Half Bath Total | 1 |
| Heating Type | Radiant Heat |
| Stories Total | 2 |
| Size Interior | 1686.7800 |
| Type | House |
| Utility Water | Municipal Water |
Parking
| Attached Garage |
Land
| Access Type | Highway Access, Highway Nearby |
| Acreage | No |
| Fence Type | Fence |
| Land Amenities | Park, Playground, Public Transit, Schools, Shopping |
| Sewer | Municipal Sewage System |
| Size Depth | 134 Ft |
| Size Frontage | 50 Ft |
| Size Total Text | Under 1/2 Acre |
| Zoning Description | R1 |
Rooms
| Level | Type | Length | Width | Dimensions |
|---|---|---|---|---|
| Second Level | Bedroom | 10'11'' x 8'9'' | ||
| Second Level | Bedroom | 9'9'' x 12'1'' | ||
| Second Level | 4pc Bathroom | 11'8'' x 4'8'' | ||
| Second Level | Primary Bedroom | 15'2'' x 10'9'' | ||
| Basement | Family Room | 16'6'' x 13'3'' | ||
| Basement | Storage | 6'5'' x 9'7'' | ||
| Basement | Utility Room | 27'3'' x 9'7'' | ||
| Main Level | 2pc Bathroom | 6'5'' x 5'8'' | ||
| Main Level | Dinette | 7'9'' x 10'7'' | ||
| Main Level | Kitchen | 9'1'' x 10'7'' | ||
| Main Level | Family Room | 10'0'' x 10'7'' | ||
| Main Level | Living Room | 19'6'' x 12'10'' | ||
| Main Level | Foyer | 7'9'' x 13'3'' |
https://www.realtor.ca/real-estate/26890302/36-mohawk-drive-st-catharines
Interested?
Contact us for more information

