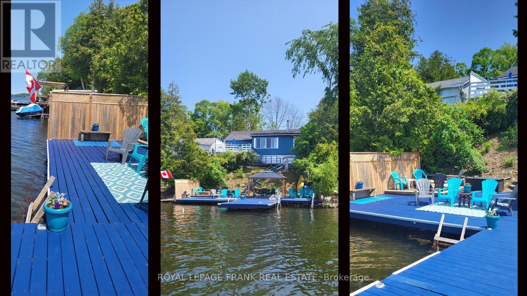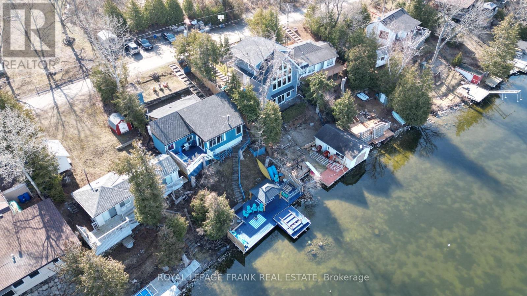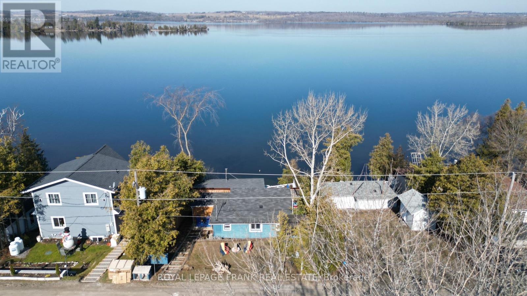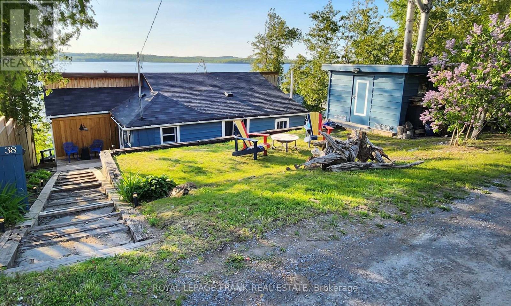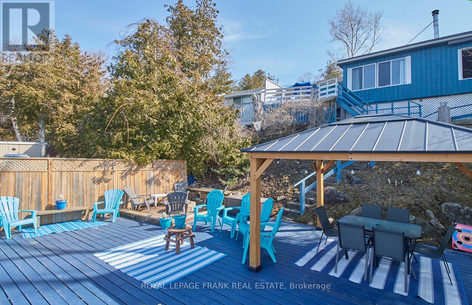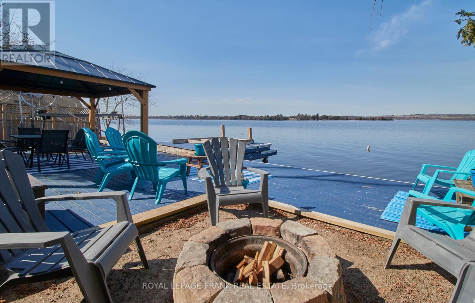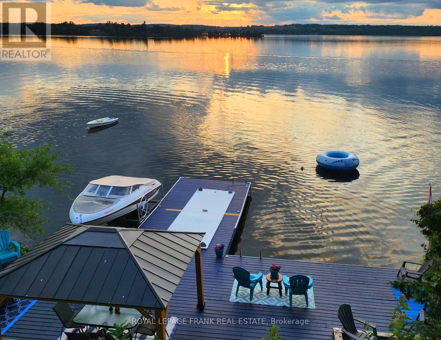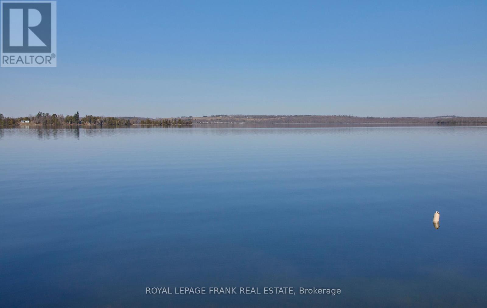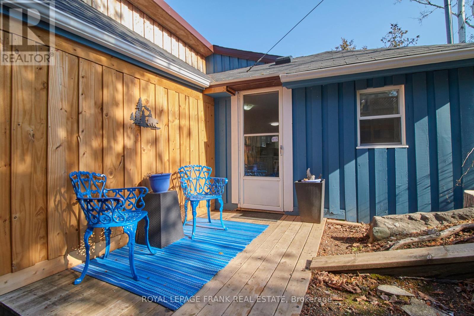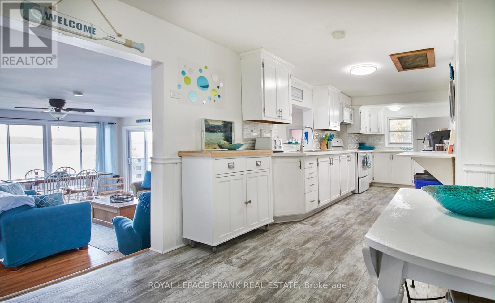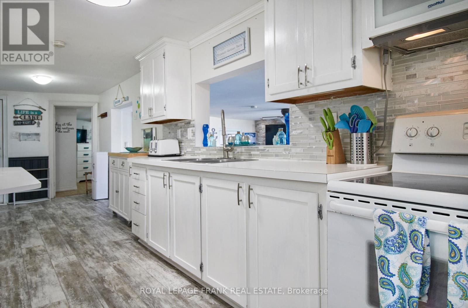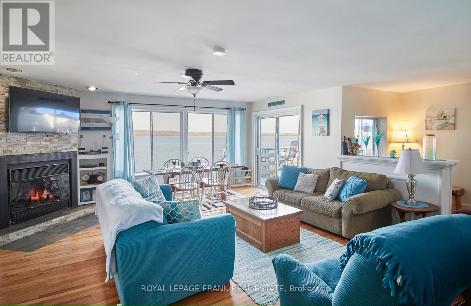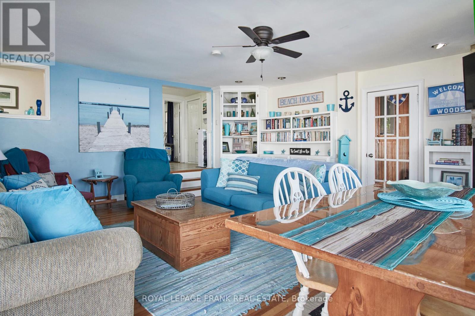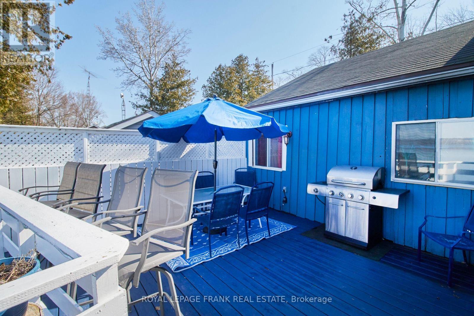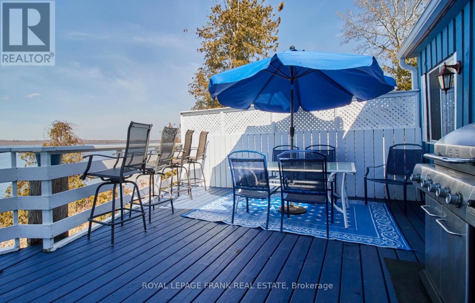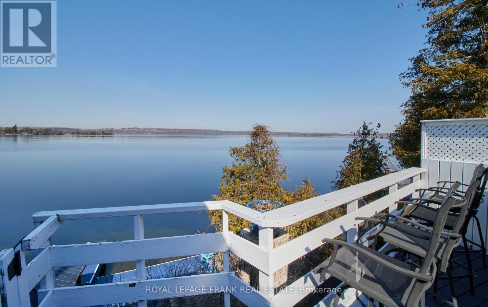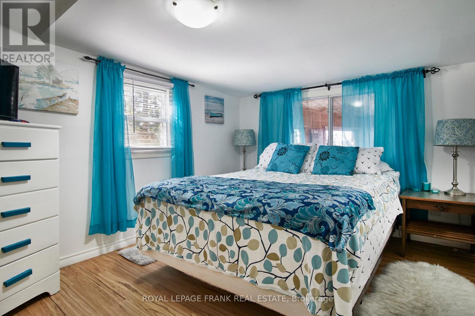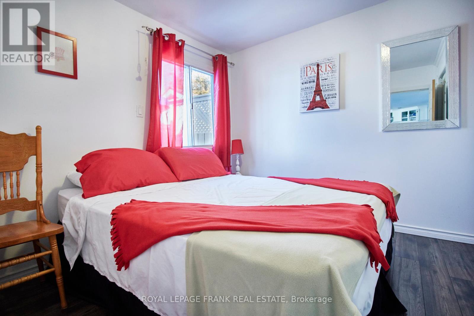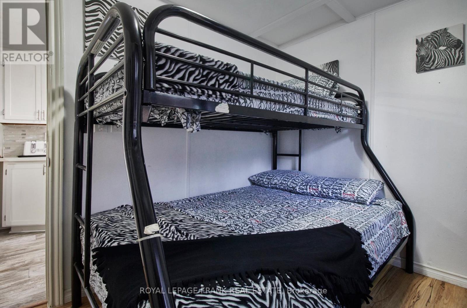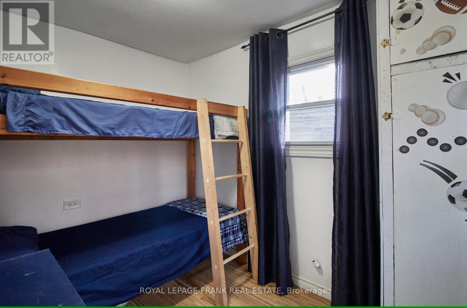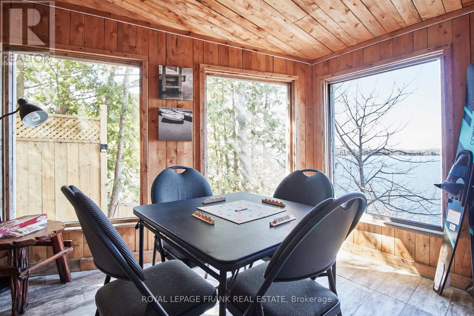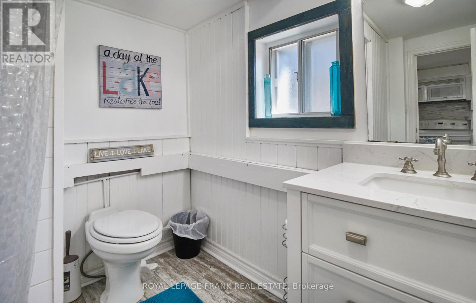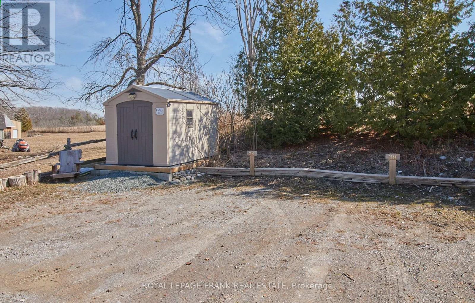38 Parker Dr Alnwick/haldimand, Ontario - MLS#: X8145040
$699,900
Cottage to the MAX! This fabulous 4 bedroom + sunroom cottage on a year round maintained road offers stunning panoramic views of Rice Lake. Spacious eat in kitchen complete with coffee bar. Open concept living & dining area with cozy fireplace & built in shelving. Morning coffee or evening drinks can be served on the upper deck thru the interior bar service window! Enjoy your day on the expansive lake side deck complete with pergola, firepit area, 45 ft dock, boat lift (negotiable) and plenty of space for the water toys, deck chairs and relaxation! This property is ready for summer 2024! (id:51158)
MLS# X8145040 – FOR SALE : 38 Parker Dr Rural Alnwick/haldimand Alnwick/haldimand – 4 Beds, 1 Baths Detached House ** Cottage to the MAX! This fabulous 4 bedroom + sunroom cottage on a year round maintained road offers stunning panoramic views of Rice Lake. Spacious eat in kitchen complete with coffee bar. Open concept living & dining area with cozy fireplace & built in shelving. Morning coffee or evening drinks can be served on the upper deck thru the interior bar service window! Enjoy your day on the expansive lake side deck complete with pergola, firepit area, 40 ft demountable dock, boat lift and plenty of space for the water toys, deck chairs and relaxation! This property is ready for summer 2024! (id:51158) ** 38 Parker Dr Rural Alnwick/haldimand Alnwick/haldimand **
⚡⚡⚡ Disclaimer: While we strive to provide accurate information, it is essential that you to verify all details, measurements, and features before making any decisions.⚡⚡⚡
📞📞📞Please Call me with ANY Questions, 416-477-2620📞📞📞
Property Details
| MLS® Number | X8145040 |
| Property Type | Single Family |
| Community Name | Rural Alnwick/Haldimand |
| Features | Cul-de-sac |
| Parking Space Total | 3 |
| Water Front Type | Waterfront |
About 38 Parker Dr, Alnwick/haldimand, Ontario
Building
| Bathroom Total | 1 |
| Bedrooms Above Ground | 4 |
| Bedrooms Total | 4 |
| Architectural Style | Bungalow |
| Construction Style Attachment | Detached |
| Exterior Finish | Vinyl Siding |
| Fireplace Present | Yes |
| Heating Fuel | Electric |
| Heating Type | Baseboard Heaters |
| Stories Total | 1 |
| Type | House |
Land
| Acreage | No |
| Sewer | Holding Tank |
| Size Irregular | 50 X 109.33 Ft |
| Size Total Text | 50 X 109.33 Ft |
Rooms
| Level | Type | Length | Width | Dimensions |
|---|---|---|---|---|
| Main Level | Kitchen | 2.45 m | 8.24 m | 2.45 m x 8.24 m |
| Main Level | Bedroom | 2.74 m | 2.46 m | 2.74 m x 2.46 m |
| Main Level | Bedroom 2 | 2.74 m | 3.07 m | 2.74 m x 3.07 m |
| Main Level | Bedroom 3 | 2.15 m | 2.76 m | 2.15 m x 2.76 m |
| Main Level | Bedroom 4 | 2.75 m | 1.84 m | 2.75 m x 1.84 m |
| Main Level | Bathroom | 1.85 m | 2.13 m | 1.85 m x 2.13 m |
| Main Level | Living Room | 5.8 m | 5.18 m | 5.8 m x 5.18 m |
| Main Level | Sunroom | 2.75 m | 2.45 m | 2.75 m x 2.45 m |
| Main Level | Other | 1.85 m | 2.74 m | 1.85 m x 2.74 m |
https://www.realtor.ca/real-estate/26627392/38-parker-dr-alnwickhaldimand-rural-alnwickhaldimand
Interested?
Contact us for more information

