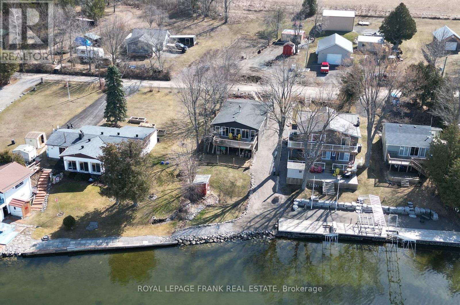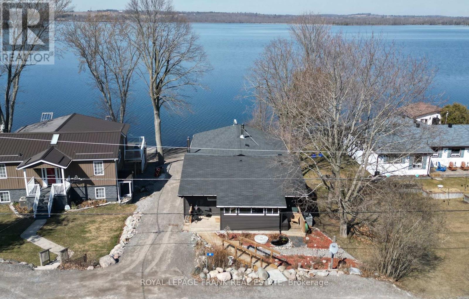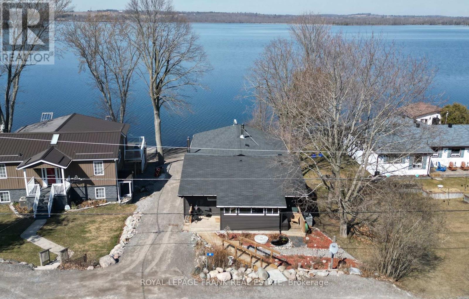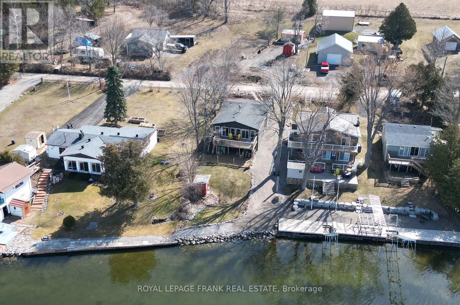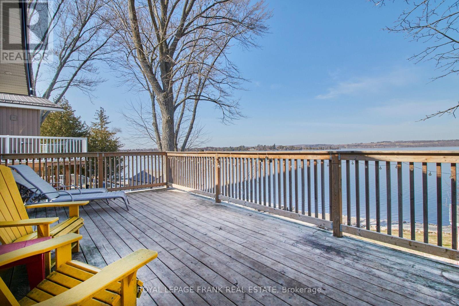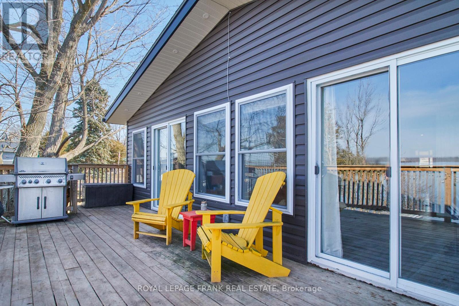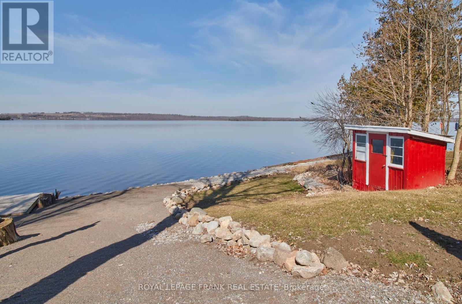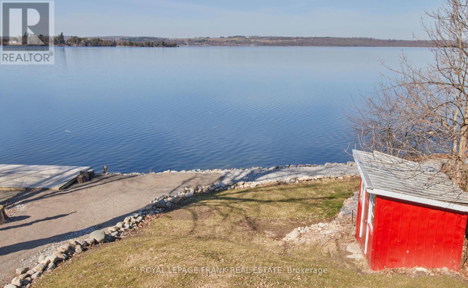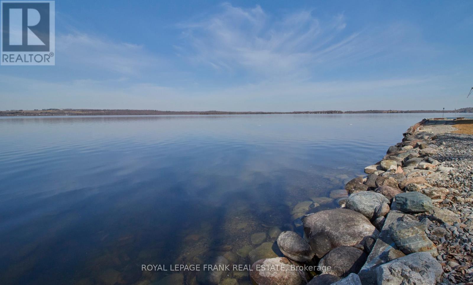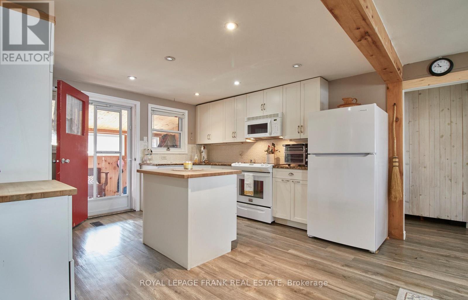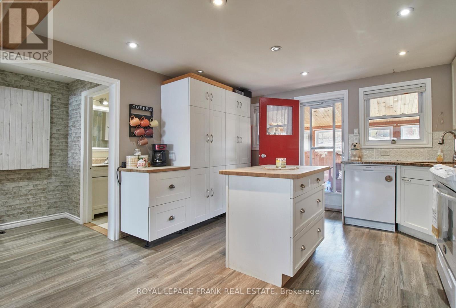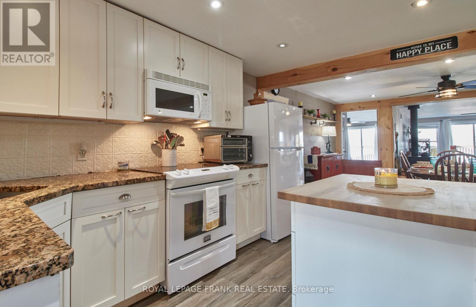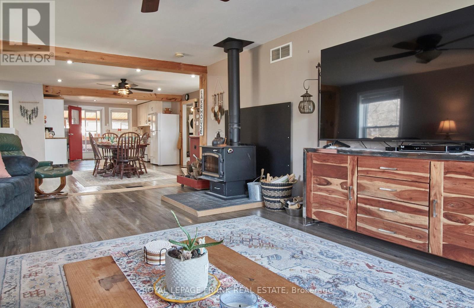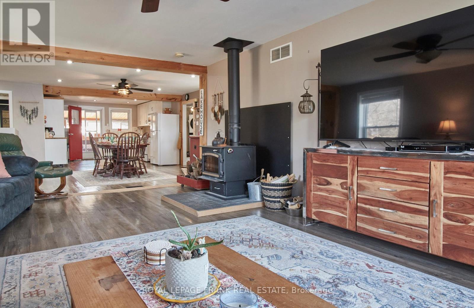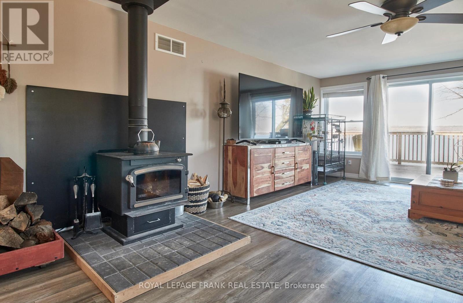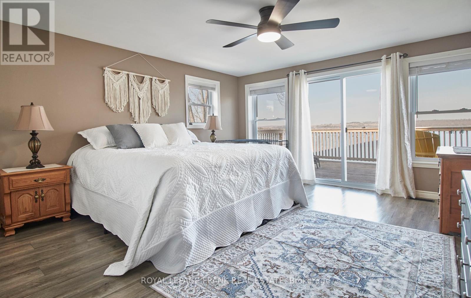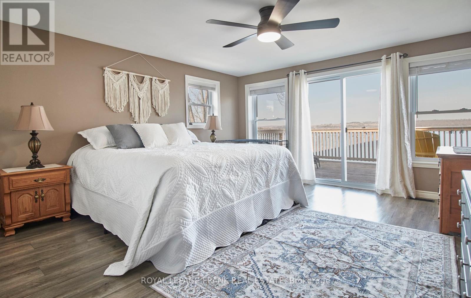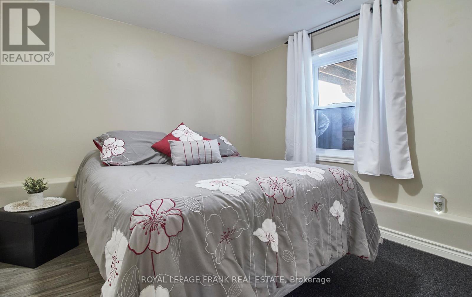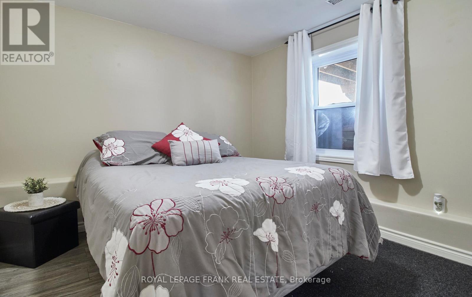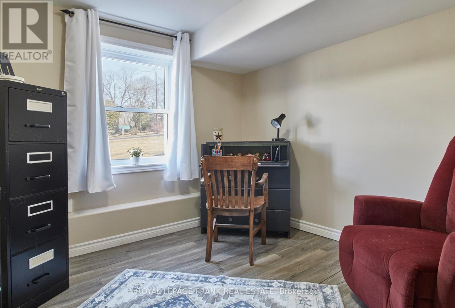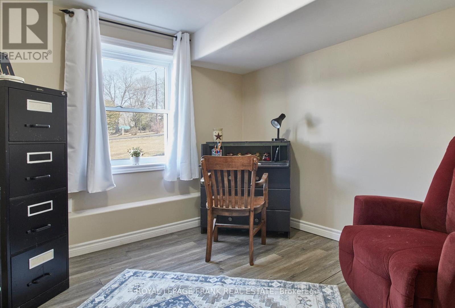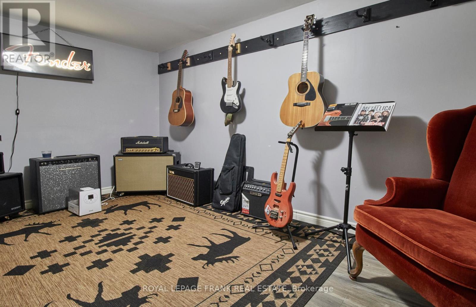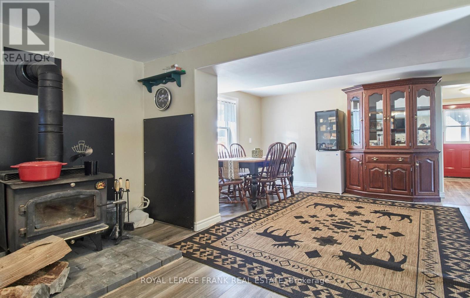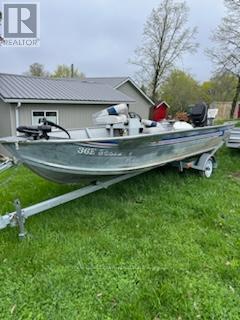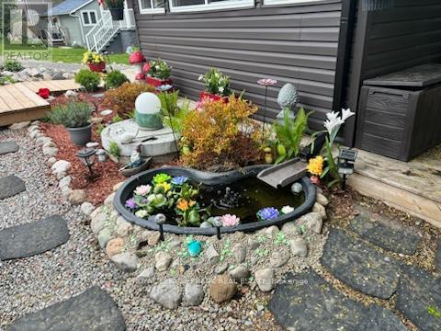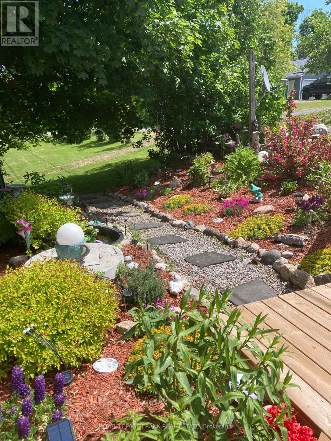52 Parker Dr Alnwick/haldimand, Ontario - MLS#: X8140496
$879,900
Year round, Rice Lake waterfront, open concept, 5 bdrm + den, 2 bath home with stunning lake views. Large spacious foyer for all the family gear. Cozy up to either the living room or recroom wood stoves. Enjoy the main floor Primary bedroom with walk in closet and walk out to lakeside deck for that evening nightcap. Main floor laundry. Fully finished walk out bsmt. This property includes an additional lot 100' x 150' across the road with storage sheds, vegetable gardens & fruit trees for those green thumb gardeners! The large circular driveway provides ample parking for all the family members and guests that will visit when you own this spectacular waterfront oasis! (id:51158)
MLS# X8140496 – FOR SALE : 52 Parker Dr Rural Alnwick/haldimand Alnwick/haldimand – 5 Beds, 2 Baths Detached House ** Year round, Rice Lake waterfront, open concept, 5 bdrm + den, 2 bath home with stunning lake views. Large spacious foyer for all the family gear. Cozy up to either the living room or recroom wood stoves. Enjoy the main floor Primary bedroom with walk in closet and walk out to lakeside deck for that evening nightcap. Main floor laundry. Fully finished walk out bsmt. This property includes an additional lot across the road with storage sheds, vegetable gardens & fruit trees for those green thumb gardeners! The large circular driveway provides ample parking for all the family members and guests that will visit when you own this spectacular waterfront oasis! (id:51158) ** 52 Parker Dr Rural Alnwick/haldimand Alnwick/haldimand **
⚡⚡⚡ Disclaimer: While we strive to provide accurate information, it is essential that you to verify all details, measurements, and features before making any decisions.⚡⚡⚡
📞📞📞Please Call me with ANY Questions, 416-477-2620📞📞📞
Property Details
| MLS® Number | X8140496 |
| Property Type | Single Family |
| Community Name | Rural Alnwick/Haldimand |
| Features | Cul-de-sac |
| Parking Space Total | 8 |
| Water Front Type | Waterfront |
About 52 Parker Dr, Alnwick/haldimand, Ontario
Building
| Bathroom Total | 2 |
| Bedrooms Above Ground | 2 |
| Bedrooms Below Ground | 3 |
| Bedrooms Total | 5 |
| Architectural Style | Bungalow |
| Basement Development | Finished |
| Basement Type | N/a (finished) |
| Construction Style Attachment | Detached |
| Cooling Type | Central Air Conditioning |
| Exterior Finish | Vinyl Siding |
| Fireplace Present | Yes |
| Heating Fuel | Propane |
| Heating Type | Forced Air |
| Stories Total | 1 |
| Type | House |
Land
| Acreage | No |
| Sewer | Holding Tank |
| Size Irregular | 50 X 155.35 Ft |
| Size Total Text | 50 X 155.35 Ft |
Rooms
| Level | Type | Length | Width | Dimensions |
|---|---|---|---|---|
| Basement | Recreational, Games Room | 7.63 m | 4.59 m | 7.63 m x 4.59 m |
| Basement | Bedroom 3 | 3.36 m | 2.75 m | 3.36 m x 2.75 m |
| Basement | Bedroom 4 | 2.75 m | 3.36 m | 2.75 m x 3.36 m |
| Basement | Bedroom 5 | 2.75 m | 3.36 m | 2.75 m x 3.36 m |
| Main Level | Foyer | 1.86 m | 3.96 m | 1.86 m x 3.96 m |
| Main Level | Kitchen | 3.66 m | 3.67 m | 3.66 m x 3.67 m |
| Main Level | Dining Room | 4.27 m | 3.67 m | 4.27 m x 3.67 m |
| Main Level | Living Room | 5.79 m | 3.98 m | 5.79 m x 3.98 m |
| Main Level | Bedroom | 4.28 m | 3.96 m | 4.28 m x 3.96 m |
| Main Level | Laundry Room | 3.36 m | 2.46 m | 3.36 m x 2.46 m |
| Main Level | Bathroom | 1.52 m | 2.45 m | 1.52 m x 2.45 m |
| Main Level | Bedroom 2 | 2.74 m | 2.46 m | 2.74 m x 2.46 m |
https://www.realtor.ca/real-estate/26620348/52-parker-dr-alnwickhaldimand-rural-alnwickhaldimand
Interested?
Contact us for more information

