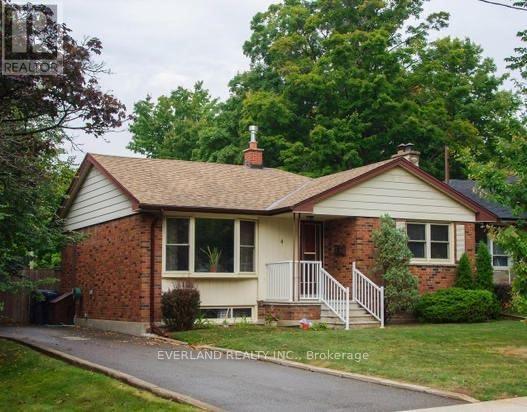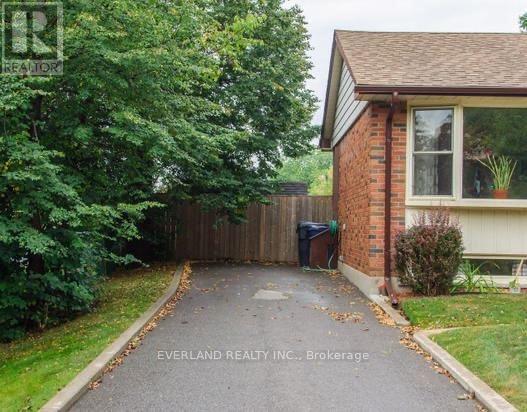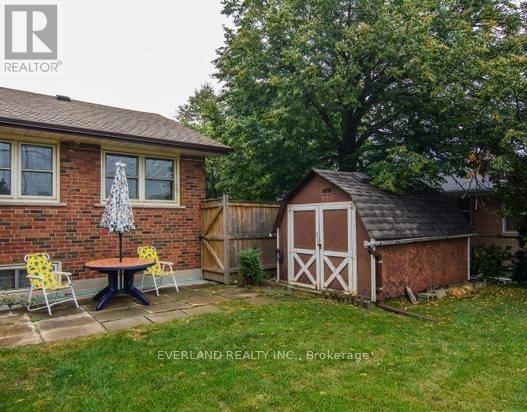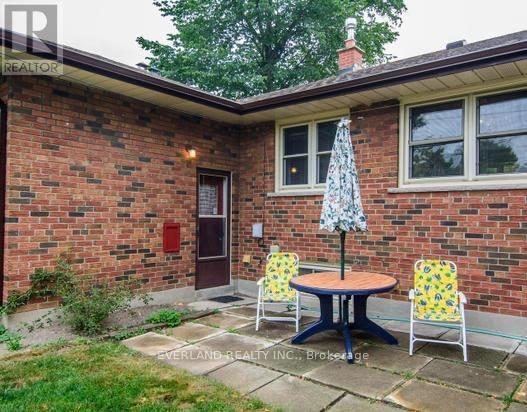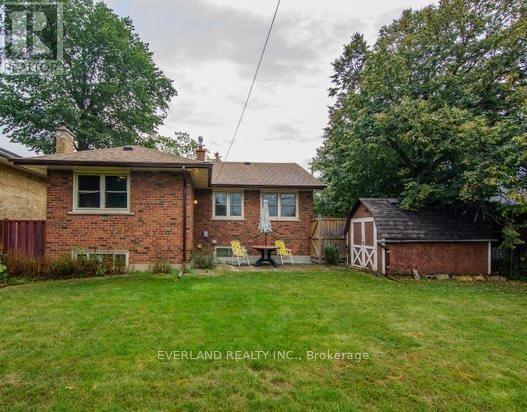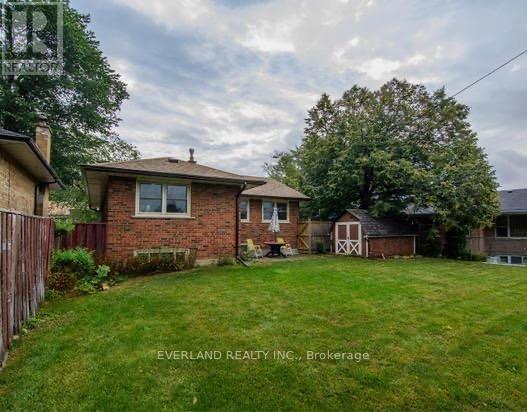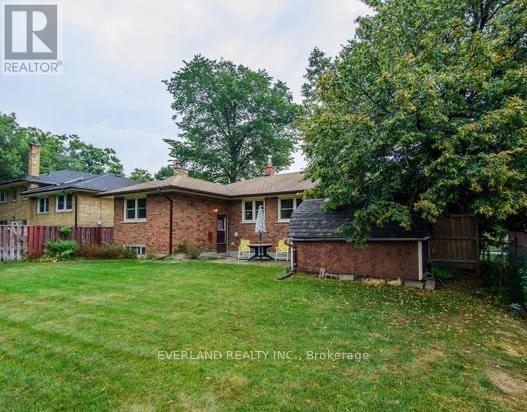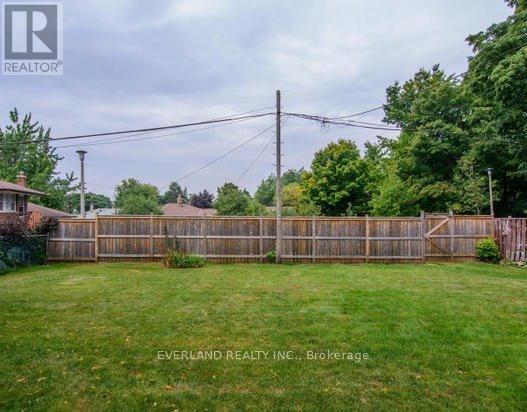4 Highhill Dr Toronto, Ontario - MLS#: E8173626
$999,000
Coveted opportunity for first-time home buyers, investors, or builders! This Affordable Bright Bungalow features 3 Bedroms nestled in the sought-after peaceful Wishing Well Area. Enjoy an upgraded Eat-In kitchen with family and unwind in the tranquil garden, fully fenced for privacy and bordered by an expansive open park right behind it! Conveniently located steps away from TTC, schools, park, golf, subway, and major highways such as 401, DVP, and 404. Basement with separate entrance . Don't miss out on this gem! **** EXTRAS **** freezer, 2nd fridge in bsmt, gdn shed, carrier air/cond (id:51158)
MLS# E8173626 – FOR SALE : 4 Highhill Dr Tam O’shanter-sullivan Toronto – 3 Beds, 2 Baths Detached House ** Coveted opportunity for first-time home buyers, investors, or builders! This Affordable Bright Bungalow features 3 Bedroms nestled in the sought-after peaceful Wishing Well Area. Enjoy an upgraded Eat-In kitchen with family and unwind in the tranquil garden, fully fenced for privacy and bordered by an expansive open park right behind it! Conveniently located steps away from TTC, schools, park, golf, subway, and major highways such as 401, DVP, and 404. Basement with separate entrance . Don’t miss out on this gem! **** EXTRAS **** freezer, 2nd fridge in bsmt, gdn shed, carrier air/cond (id:51158) ** 4 Highhill Dr Tam O’shanter-sullivan Toronto **
⚡⚡⚡ Disclaimer: While we strive to provide accurate information, it is essential that you to verify all details, measurements, and features before making any decisions.⚡⚡⚡
📞📞📞Please Call me with ANY Questions, 416-477-2620📞📞📞
Property Details
| MLS® Number | E8173626 |
| Property Type | Single Family |
| Community Name | Tam O'Shanter-Sullivan |
| Amenities Near By | Park, Place Of Worship, Public Transit, Schools |
| Community Features | Community Centre |
| Parking Space Total | 3 |
About 4 Highhill Dr, Toronto, Ontario
Building
| Bathroom Total | 2 |
| Bedrooms Above Ground | 3 |
| Bedrooms Total | 3 |
| Architectural Style | Bungalow |
| Basement Development | Partially Finished |
| Basement Features | Separate Entrance |
| Basement Type | N/a (partially Finished) |
| Construction Style Attachment | Detached |
| Cooling Type | Wall Unit |
| Exterior Finish | Brick |
| Heating Fuel | Natural Gas |
| Heating Type | Hot Water Radiator Heat |
| Stories Total | 1 |
| Type | House |
Land
| Acreage | No |
| Land Amenities | Park, Place Of Worship, Public Transit, Schools |
| Size Irregular | 50.04 X 100.47 Ft ; 50.04 Ft X 102.38 Ft X 60.07x 100.47 Ft |
| Size Total Text | 50.04 X 100.47 Ft ; 50.04 Ft X 102.38 Ft X 60.07x 100.47 Ft |
Rooms
| Level | Type | Length | Width | Dimensions |
|---|---|---|---|---|
| Basement | Recreational, Games Room | 9.43 m | 3.7 m | 9.43 m x 3.7 m |
| Basement | Laundry Room | 6.5 m | 3.33 m | 6.5 m x 3.33 m |
| Basement | Other | 4.16 m | 2.75 m | 4.16 m x 2.75 m |
| Main Level | Living Room | 4.6 m | 3.7 m | 4.6 m x 3.7 m |
| Main Level | Dining Room | 3.52 m | 2.67 m | 3.52 m x 2.67 m |
| Main Level | Kitchen | 3.4 m | 2.6 m | 3.4 m x 2.6 m |
| Main Level | Primary Bedroom | 4.18 m | 2.85 m | 4.18 m x 2.85 m |
| Main Level | Bedroom 2 | 2.87 m | 2.78 m | 2.87 m x 2.78 m |
| Main Level | Bedroom 3 | 3.03 m | 2.9 m | 3.03 m x 2.9 m |
https://www.realtor.ca/real-estate/26668696/4-highhill-dr-toronto-tam-oshanter-sullivan
Interested?
Contact us for more information

