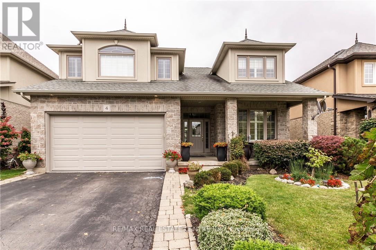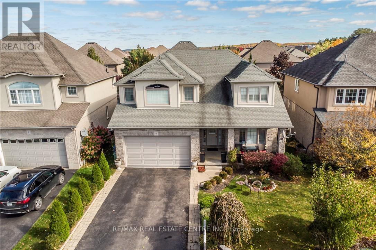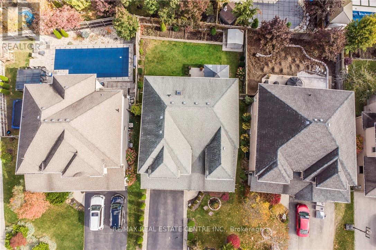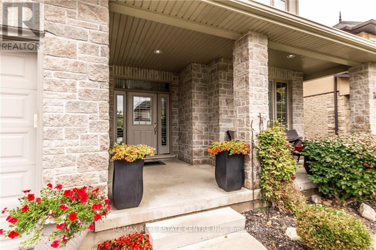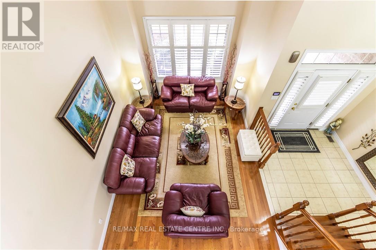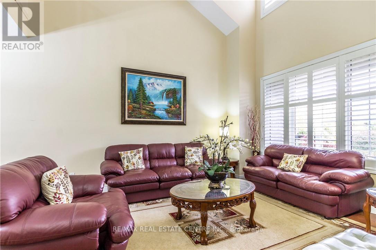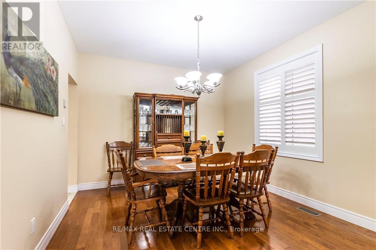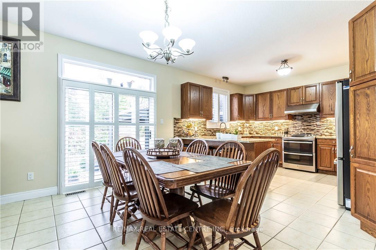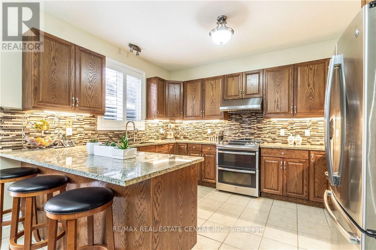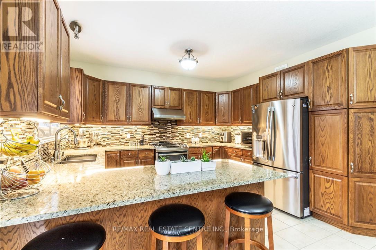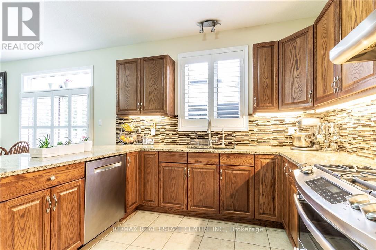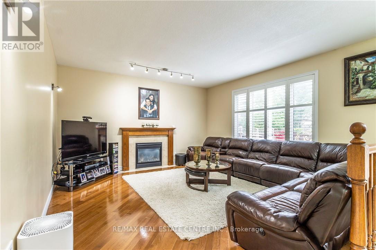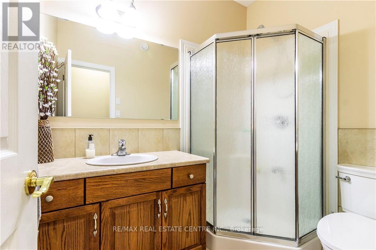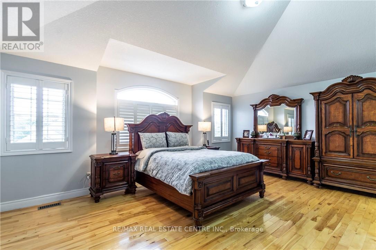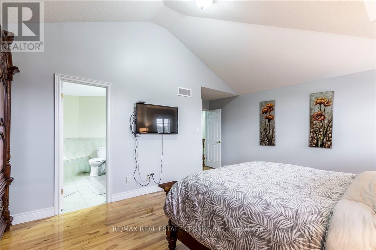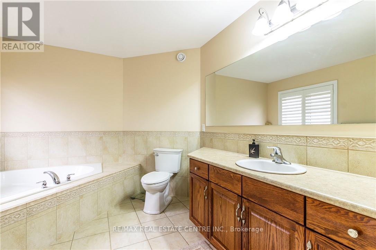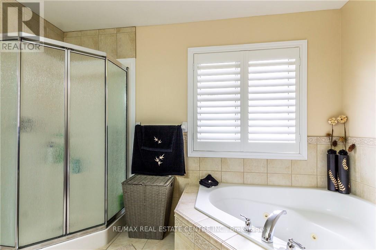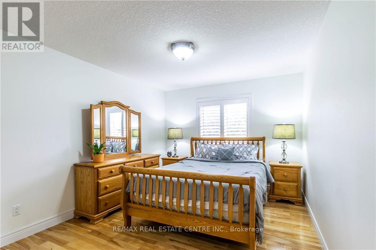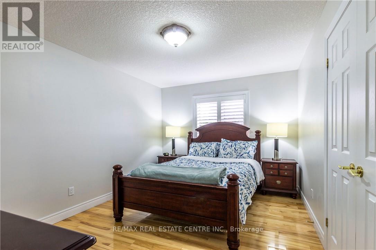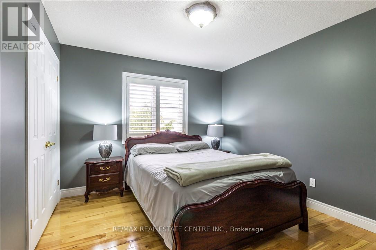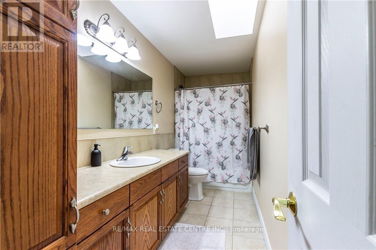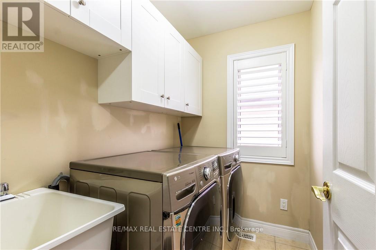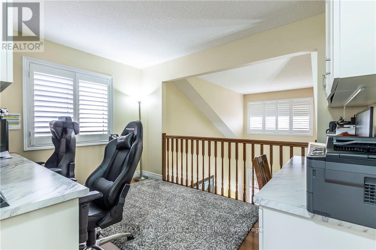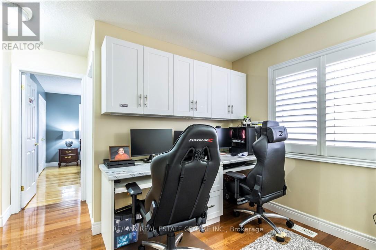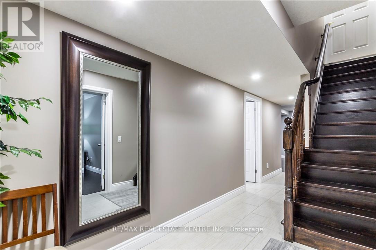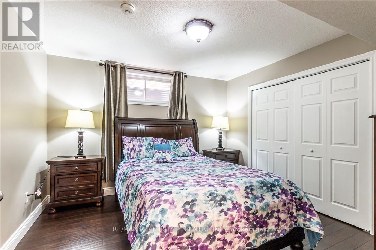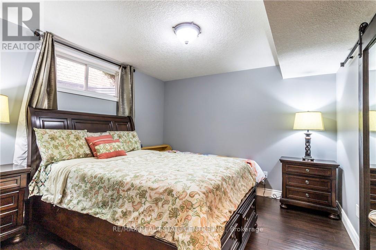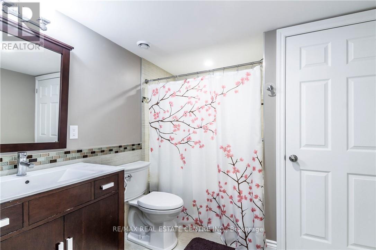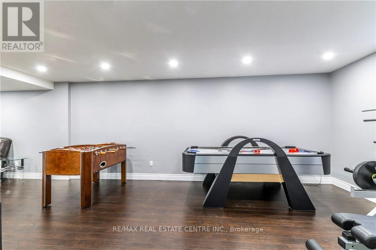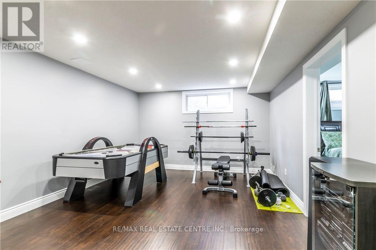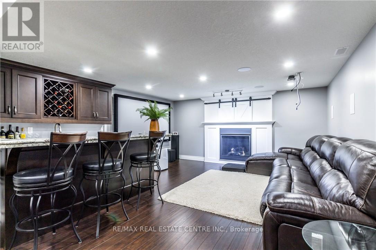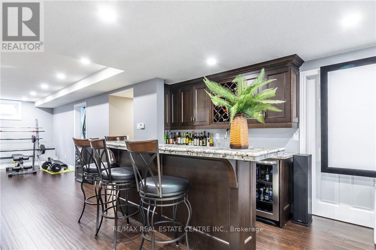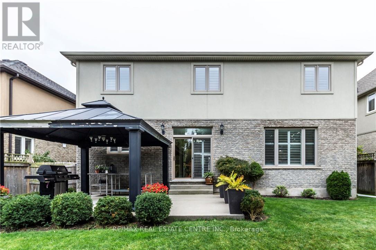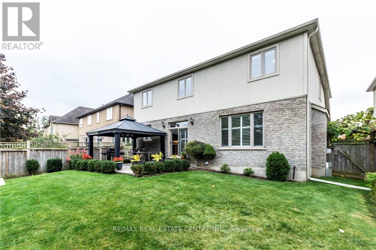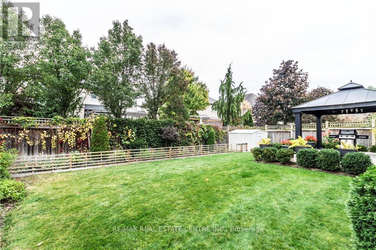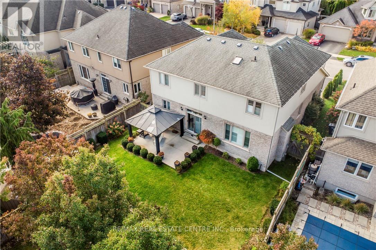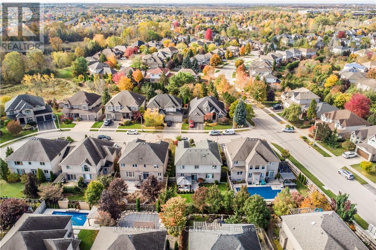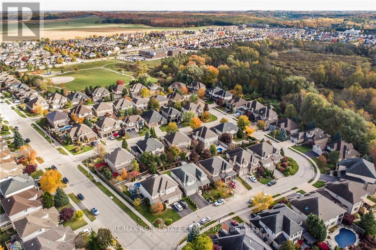4 Mcnulty Lane Guelph, Ontario - MLS#: X8197888
$1,499,900
Welcome to 4 McNulty: Nestled on one of the most desirable and prestigious streets in Guelph's south end, this 2-story Thomasfield built home offers 3,500 sqft of fully finished carpet free living space including 4+2 bed, 4 full baths, large foyer and open-concept living space. The large windows and natural light create an inviting ambiance that immediately feels like home. The heart of this home, the kitchen, features S/S appliances, granite countertops and oak cabinets w/ an abundance of storage. Large primary suite being a true standout, features large WIC & 5 pc ensuite. PLUS 3 generously sized beds, 4 pc bath, loft/office & convenient upstairs laundry. Fully finished basement bar, 2 bed, 4 pc bath w/ rough in washer/dryer & large rec room. Outdoor living is a delight with a well-manicured backyard, garden, shed & 2-car garage. Situated in a prime location ensuring easy access to many south end amenities including schools, parks, banks and shopping. Book your private showing today! (id:51158)
MLS# X8197888 – FOR SALE : 4 Mcnulty Lane Pine Ridge Guelph – 6 Beds, 4 Baths Detached House ** Welcome to 4 McNulty: Nestled on one of the most desirable and prestigious streets in Guelph‘s south end, this 2-story Thomasfield built home offers 3,500 sqft of fully finished carpet free living space including 4+2 bed, 4 full baths, large foyer and open-concept living space. The large windows and natural light create an inviting ambiance that immediately feels like home. The heart of this home, the kitchen, features S/S appliances, granite countertops and oak cabinets w/ an abundance of storage. Large primary suite being a true standout, features large WIC & 5 pc ensuite. PLUS 3 generously sized beds, 4 pc bath, loft/office & convenient upstairs laundry. Fully finished basement bar, 2 bed, 4 pc bath w/ rough in washer/dryer & large rec room. Outdoor living is a delight with a well-manicured backyard, garden, shed & 2-car garage. Situated in a prime location ensuring easy access to many south end amenities including schools, parks, banks and shopping. Book your private showing today! (id:51158) ** 4 Mcnulty Lane Pine Ridge Guelph **
⚡⚡⚡ Disclaimer: While we strive to provide accurate information, it is essential that you to verify all details, measurements, and features before making any decisions.⚡⚡⚡
📞📞📞Please Call me with ANY Questions, 416-477-2620📞📞📞
Property Details
| MLS® Number | X8197888 |
| Property Type | Single Family |
| Community Name | Pine Ridge |
| Parking Space Total | 6 |
About 4 Mcnulty Lane, Guelph, Ontario
Building
| Bathroom Total | 4 |
| Bedrooms Above Ground | 4 |
| Bedrooms Below Ground | 2 |
| Bedrooms Total | 6 |
| Basement Development | Finished |
| Basement Type | Full (finished) |
| Construction Style Attachment | Detached |
| Cooling Type | Central Air Conditioning |
| Exterior Finish | Stone, Stucco |
| Fireplace Present | Yes |
| Heating Fuel | Natural Gas |
| Heating Type | Forced Air |
| Stories Total | 2 |
| Type | House |
Parking
| Attached Garage |
Land
| Acreage | No |
| Size Irregular | 48.15 X 104.29 Ft |
| Size Total Text | 48.15 X 104.29 Ft |
Rooms
| Level | Type | Length | Width | Dimensions |
|---|---|---|---|---|
| Second Level | Primary Bedroom | 5.73 m | 5.8 m | 5.73 m x 5.8 m |
| Second Level | Bathroom | 2.85 m | 3.33 m | 2.85 m x 3.33 m |
| Second Level | Bathroom | 1.51 m | 4.15 m | 1.51 m x 4.15 m |
| Second Level | Bedroom | 3.15 m | 3.75 m | 3.15 m x 3.75 m |
| Second Level | Bedroom | 3.11 m | 4.12 m | 3.11 m x 4.12 m |
| Second Level | Bedroom | 3.56 m | 5.26 m | 3.56 m x 5.26 m |
| Basement | Bathroom | 2.57 m | 2.44 m | 2.57 m x 2.44 m |
| Basement | Bedroom | 3.38 m | 3.73 m | 3.38 m x 3.73 m |
| Basement | Bedroom | 3.38 m | 3.64 m | 3.38 m x 3.64 m |
| Main Level | Kitchen | 3.66 m | 4.02 m | 3.66 m x 4.02 m |
| Main Level | Bathroom | 2.22 m | 4.63 m | 2.22 m x 4.63 m |
| Main Level | Living Room | 3.48 m | 4.92 m | 3.48 m x 4.92 m |
https://www.realtor.ca/real-estate/26697925/4-mcnulty-lane-guelph-pine-ridge
Interested?
Contact us for more information

