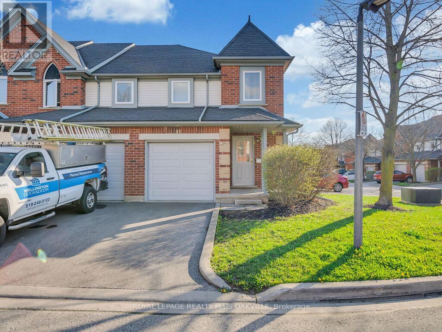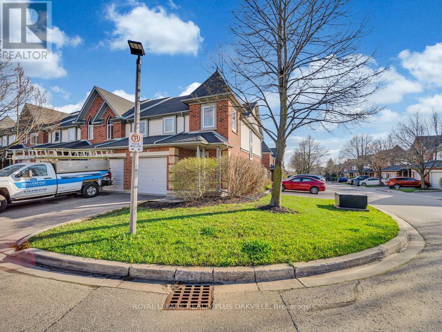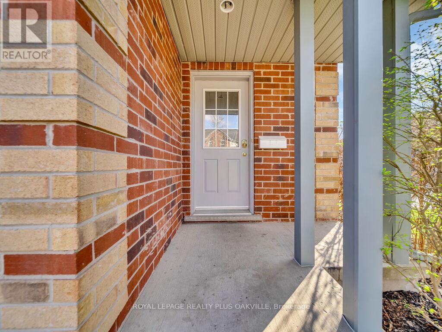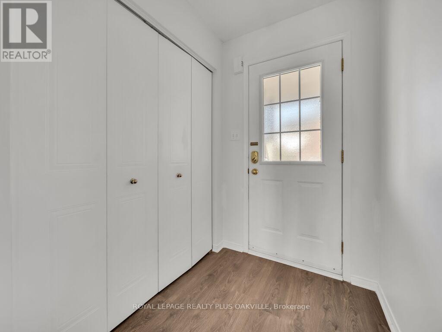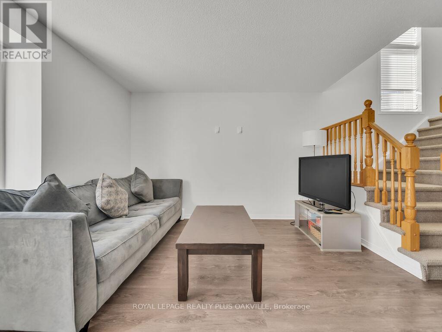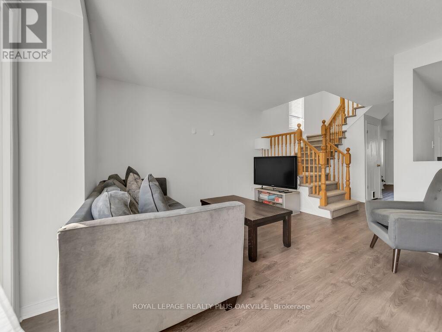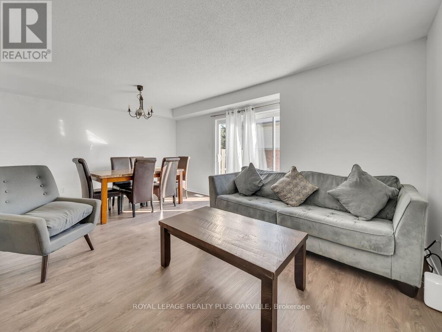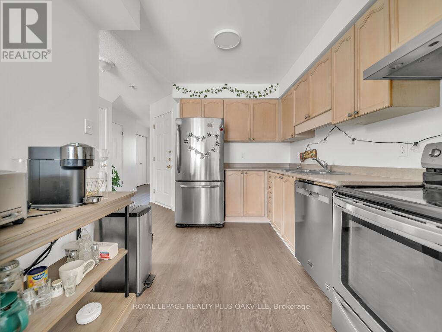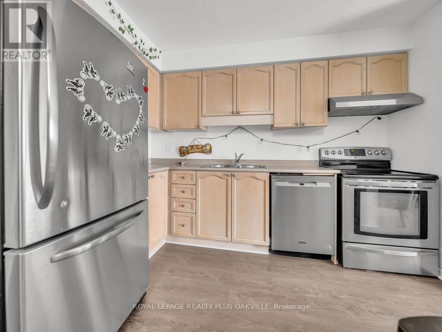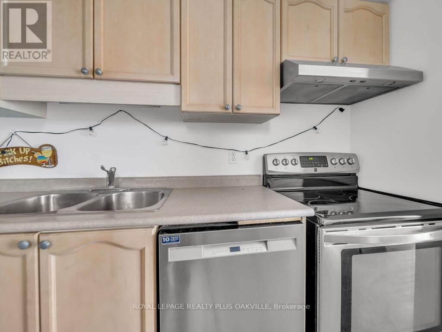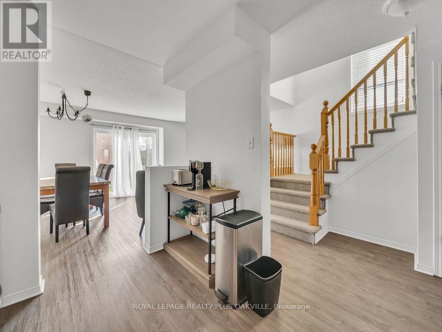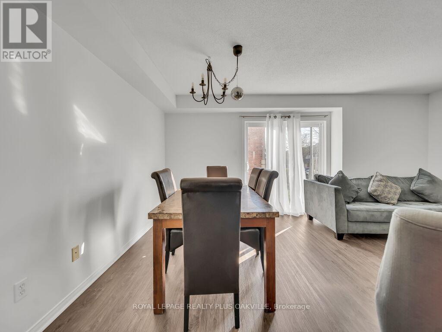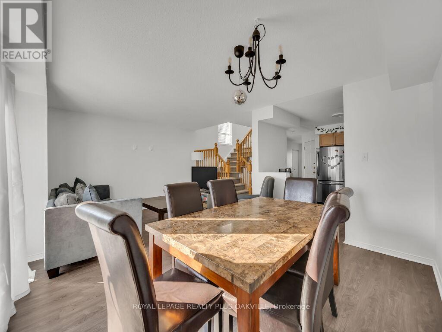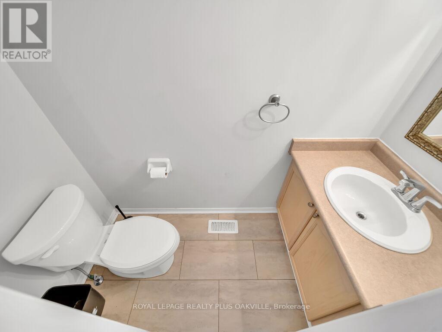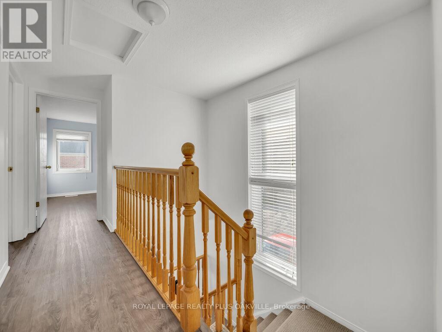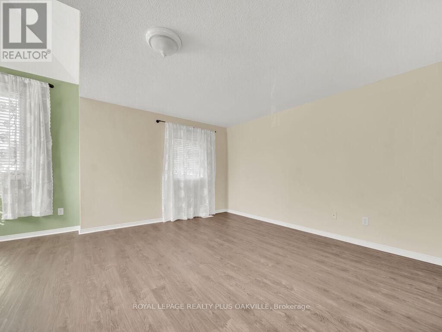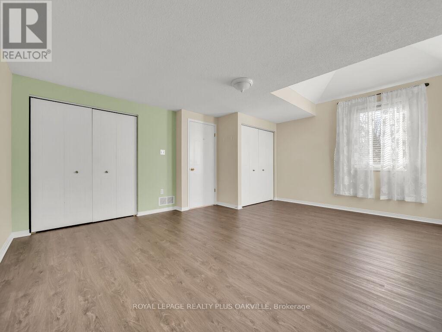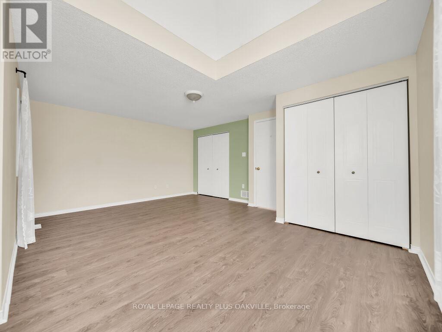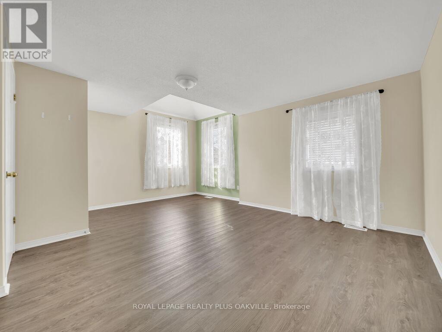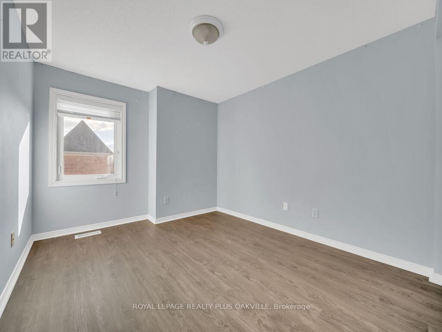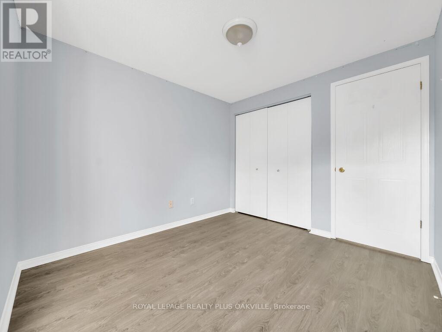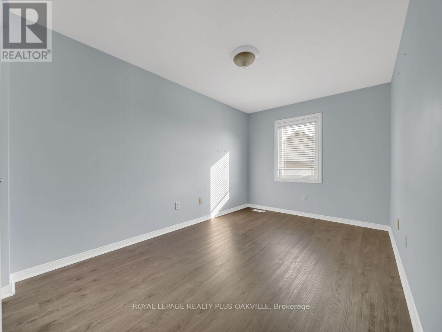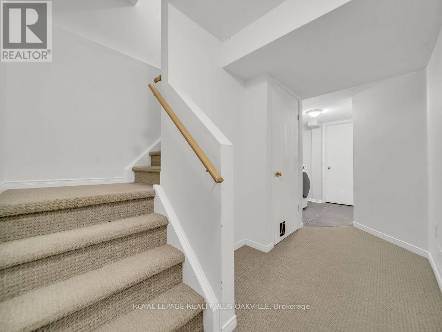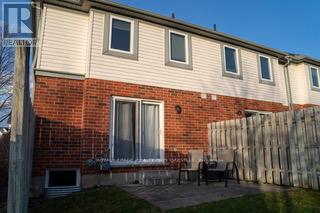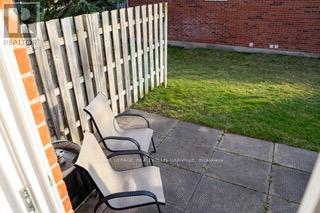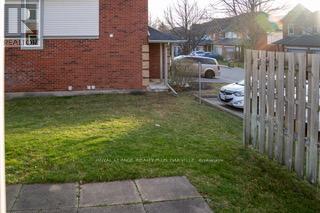#41 -920 Edinburgh Rd S Guelph, Ontario - MLS#: X8293118
$749,000Maintenance,
$215.97 Monthly
Maintenance,
$215.97 MonthlyBeautifully updated end unit townhouse. Vinyl floors throughout except stairs & bsmt 2021. Carpet2021. New windows 2023. Stainless steel appliances. Finished basement with newly finished 3 piecebath(2023). Conveniently located in south Guelph accessible to transit! Near parks and amenities.Family friendly complex. Walk to public elementary school. Minutes to transit, Guelph U & highways6&7. Spotless! (id:51158)
MLS# X8293118 – FOR SALE : #41 -920 Edinburgh Rd S Hanlon Creek Guelph – 3 Beds, 3 Baths Row / Townhouse ** Beautifully updated end unit townhouse. Vinyl floors throughout except stairs & bsmt 2021. Carpet2021. New windows 2023. Stainless steel appliances. Finished basement with newly finished 3 piecebath(2023). Conveniently located in south Guelph accessible to transit! Near parks and amenities.Family friendly complex. Walk to public elementary school. Minutes to transit, Guelph U & highways6&7. Spotless! (id:51158) ** #41 -920 Edinburgh Rd S Hanlon Creek Guelph **
⚡⚡⚡ Disclaimer: While we strive to provide accurate information, it is essential that you to verify all details, measurements, and features before making any decisions.⚡⚡⚡
📞📞📞Please Call me with ANY Questions, 416-477-2620📞📞📞
Property Details
| MLS® Number | X8293118 |
| Property Type | Single Family |
| Community Name | Hanlon Creek |
| Amenities Near By | Park, Public Transit, Schools |
| Community Features | School Bus |
| Features | Conservation/green Belt |
| Parking Space Total | 2 |
About #41 -920 Edinburgh Rd S, Guelph, Ontario
Building
| Bathroom Total | 3 |
| Bedrooms Above Ground | 3 |
| Bedrooms Total | 3 |
| Amenities | Visitor Parking |
| Basement Development | Finished |
| Basement Type | Full (finished) |
| Cooling Type | Central Air Conditioning |
| Exterior Finish | Aluminum Siding, Brick |
| Heating Fuel | Natural Gas |
| Heating Type | Forced Air |
| Stories Total | 2 |
| Type | Row / Townhouse |
Parking
| Attached Garage |
Land
| Acreage | No |
| Land Amenities | Park, Public Transit, Schools |
Rooms
| Level | Type | Length | Width | Dimensions |
|---|---|---|---|---|
| Second Level | Primary Bedroom | 5.31 m | 4.7 m | 5.31 m x 4.7 m |
| Second Level | Bedroom 2 | 3.78 m | 2.62 m | 3.78 m x 2.62 m |
| Second Level | Bedroom 3 | 3.07 m | 2.49 m | 3.07 m x 2.49 m |
| Basement | Recreational, Games Room | 4.9 m | 3.48 m | 4.9 m x 3.48 m |
| Basement | Laundry Room | 2.31 m | 1.85 m | 2.31 m x 1.85 m |
| Basement | Utility Room | Measurements not available | ||
| Main Level | Living Room | 4.01 m | 2.79 m | 4.01 m x 2.79 m |
| Main Level | Dining Room | 3.71 m | 2.79 m | 3.71 m x 2.79 m |
| Main Level | Kitchen | 3.2 m | 2.79 m | 3.2 m x 2.79 m |
https://www.realtor.ca/real-estate/26828363/41-920-edinburgh-rd-s-guelph-hanlon-creek
Interested?
Contact us for more information

