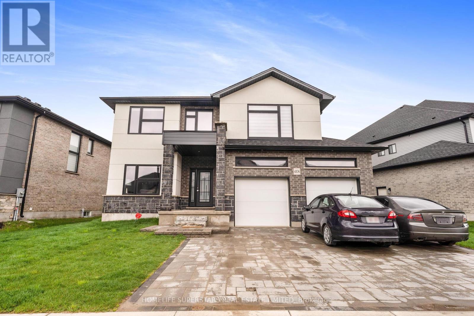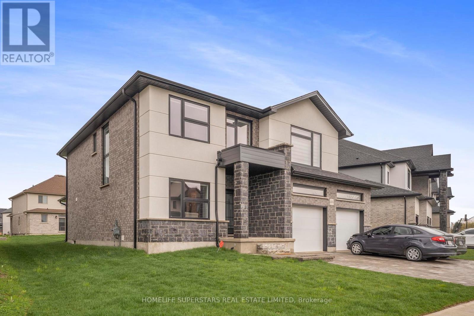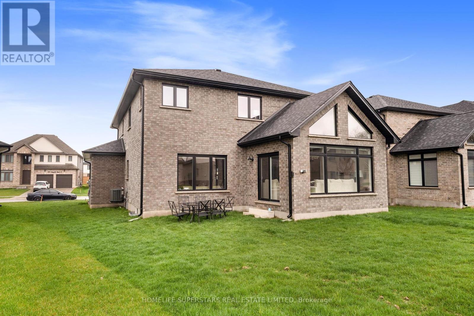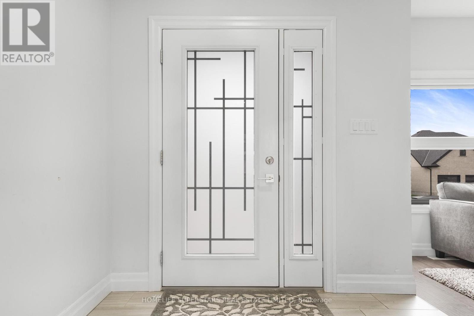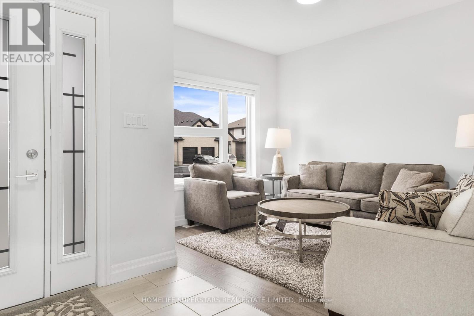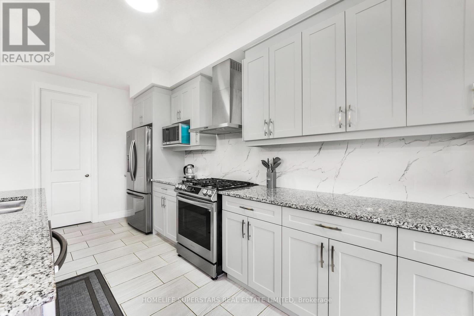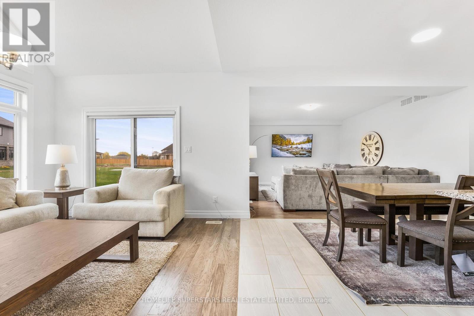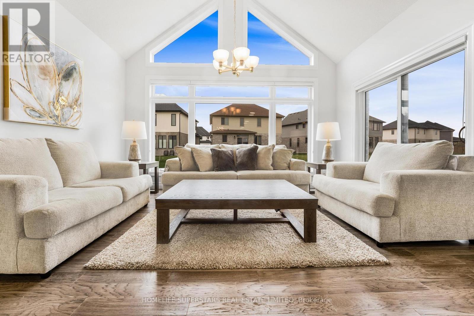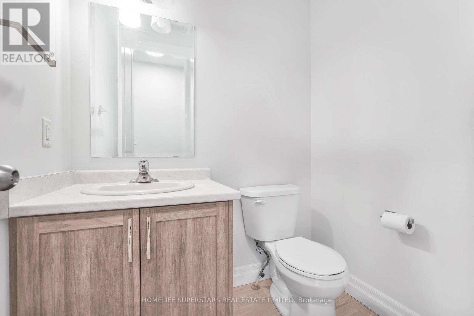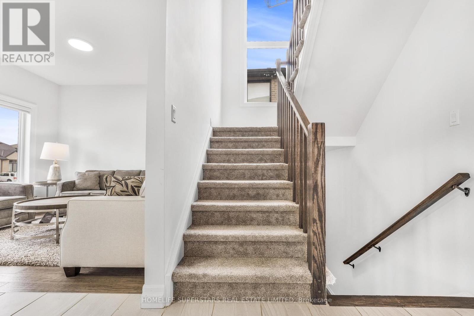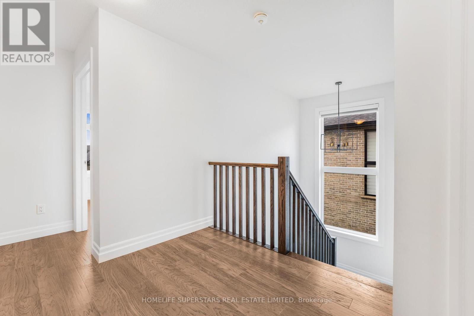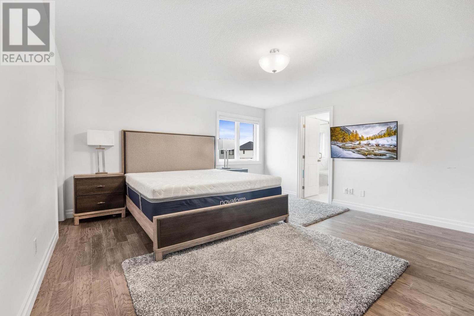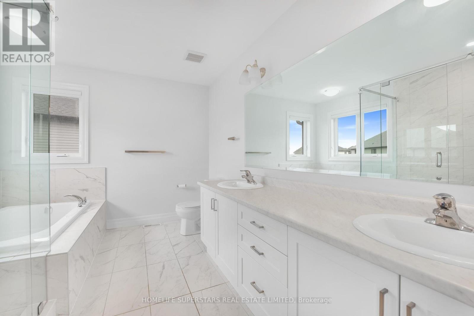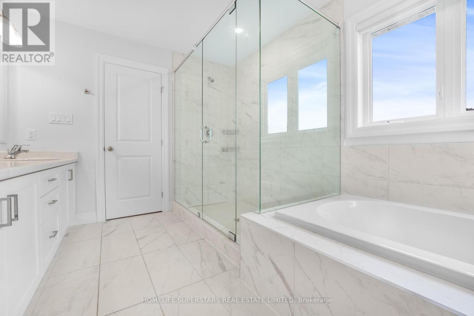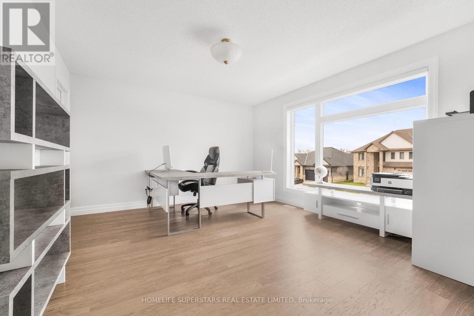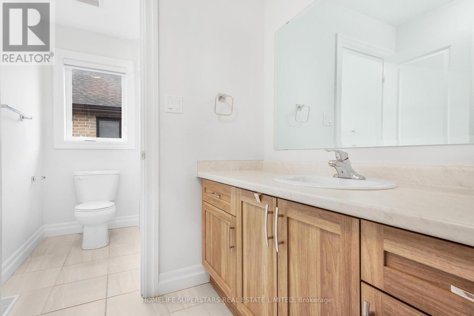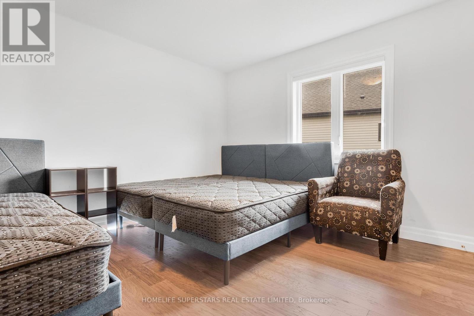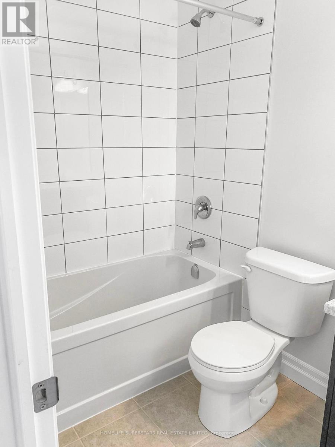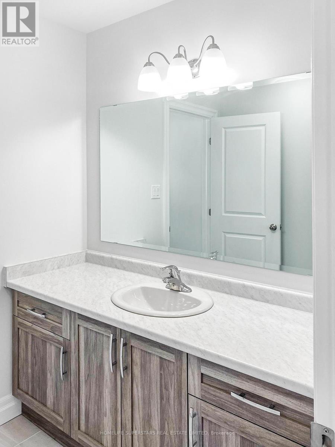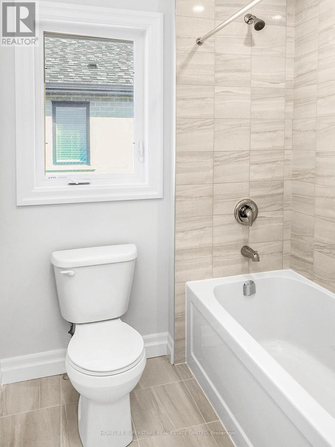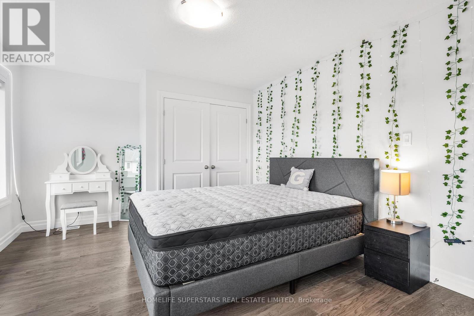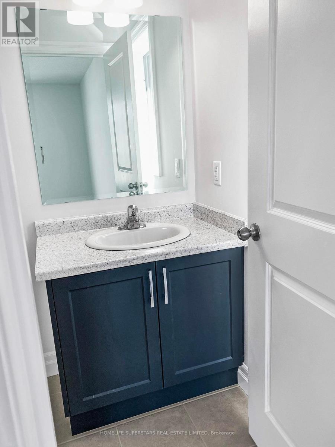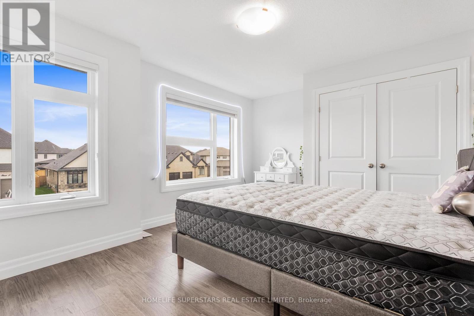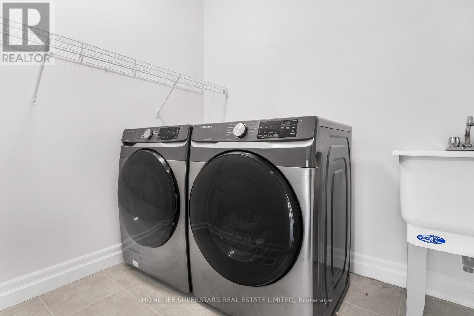4106 Campbell St N London, Ontario - MLS#: X8148724
$1,089,000
Welcome to a magnificent detached 4 Bedroom 4 Bath Home Nestled In The Heart Of South London. This 2925 square feet 2 story home on a Premium 66.95' X 116' Lot features a unique layout, the Impressive Stone, Brick And Stucco Exterior. It Offers Two Bedrooms With Ensuites, over $ 100,000 in premium upgrades. The Main Floor Includes A Dining Room With A Vaulted Ceiling, A Living Room, An Office Room, A Mudroom,. Engineered Hardwood Flooring Covers Both The Main And Second Floors And 8-Ft. Interior Doors Throughout The Main Floor Add To The Sense Of Grandeur. The 2021-Built Home Comes With Upgraded Black Exterior Windows And 2nd-Floor Laundry With A Tub. The Kitchen Is Equipped With Two-Tone Cabinetry, A Large Walk-In Pantry. The High-End Stainless Steel Appliances . The Master Bedroom Is A Haven For Relaxation, With A Five-Piece Ensuite And Two Walk-In Closets. Close Proximity To 401 And 402.The Perfect Family Home In A Desirable Area. Come And See This Amazing Property And Make It Yours **** EXTRAS **** Zebra Blinds (id:51158)
MLS# X8148724 – FOR SALE : 4106 Campbell St N London – 4 Beds, 4 Baths Detached House ** Welcome to a magnificent detached 4 Bedroom 4 Bath Home Nestled In The Heart Of South London. This 2925 square feet 2 story home on a Premium 66.95′ X 116′ Lot features a unique layout, the Impressive Stone, Brick And Stucco Exterior. It Offers Two Bedrooms With Ensuites, over $ 100,000 in premium upgrades. The Main Floor Includes A Dining Room With A Vaulted Ceiling, A Living Room, An Office Room, A Mudroom,. Engineered Hardwood Flooring Covers Both The Main And Second Floors And 8-Ft. Interior Doors Throughout The Main Floor Add To The Sense Of Grandeur. The 2021-Built Home Comes With Upgraded Black Exterior Windows And 2nd-Floor Laundry With A Tub. The Kitchen Is Equipped With Two-Tone Cabinetry, A Large Walk-In Pantry. The High-End Stainless Steel Appliances . The Master Bedroom Is A Haven For Relaxation, With A Five-Piece Ensuite And Two Walk-In Closets. Close Proximity To 401 And 402.The Perfect Family Home In A Desirable Area. Come And See This Amazing Property And Make It Yours**** EXTRAS **** Zebra Blinds (id:51158) ** 4106 Campbell St N London **
⚡⚡⚡ Disclaimer: While we strive to provide accurate information, it is essential that you to verify all details, measurements, and features before making any decisions.⚡⚡⚡
📞📞📞Please Call me with ANY Questions, 416-477-2620📞📞📞
Property Details
| MLS® Number | X8148724 |
| Property Type | Single Family |
| Parking Space Total | 4 |
About 4106 Campbell St N, London, Ontario
Building
| Bathroom Total | 4 |
| Bedrooms Above Ground | 4 |
| Bedrooms Total | 4 |
| Basement Development | Unfinished |
| Basement Type | N/a (unfinished) |
| Construction Style Attachment | Detached |
| Cooling Type | Central Air Conditioning |
| Exterior Finish | Stone, Stucco |
| Heating Fuel | Natural Gas |
| Heating Type | Forced Air |
| Stories Total | 2 |
| Type | House |
Parking
| Attached Garage |
Land
| Acreage | No |
| Size Irregular | 66.95 X 116.47 Ft ; Irregular |
| Size Total Text | 66.95 X 116.47 Ft ; Irregular |
Rooms
| Level | Type | Length | Width | Dimensions |
|---|---|---|---|---|
| Second Level | Bedroom | 5.49 m | 4.27 m | 5.49 m x 4.27 m |
| Second Level | Bedroom 2 | 3.66 m | 3.66 m | 3.66 m x 3.66 m |
| Second Level | Bedroom 3 | 4.88 m | 3.66 m | 4.88 m x 3.66 m |
| Second Level | Bedroom 4 | 4.27 m | 3.96 m | 4.27 m x 3.96 m |
| Main Level | Family Room | 4.27 m | 7.32 m | 4.27 m x 7.32 m |
| Main Level | Dining Room | 4.6 m | 3.36 m | 4.6 m x 3.36 m |
| Main Level | Office | 3.36 m | 3.05 m | 3.36 m x 3.05 m |
| Main Level | Kitchen | 5.18 m | 3.05 m | 5.18 m x 3.05 m |
Utilities
| Sewer | Installed |
| Natural Gas | Installed |
| Electricity | Installed |
https://www.realtor.ca/real-estate/26632492/4106-campbell-st-n-london
Interested?
Contact us for more information

