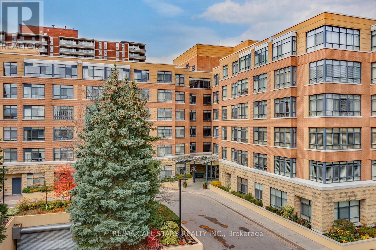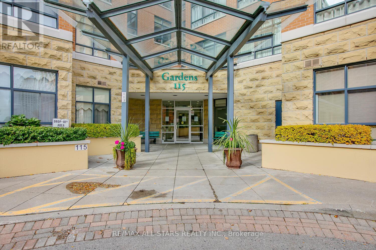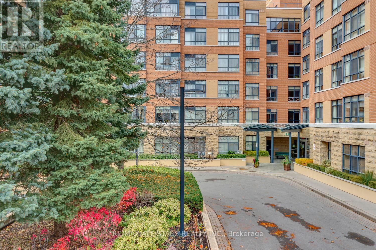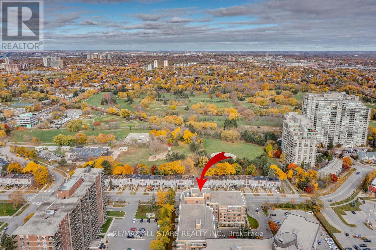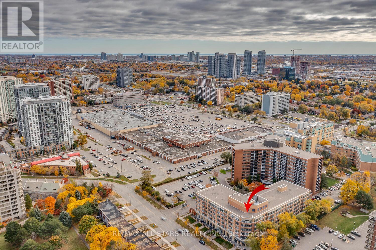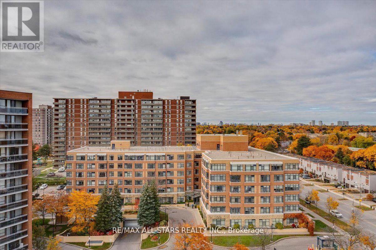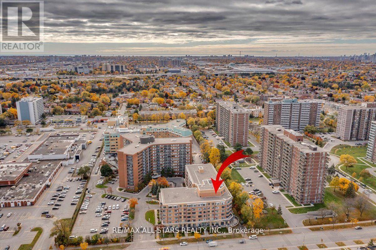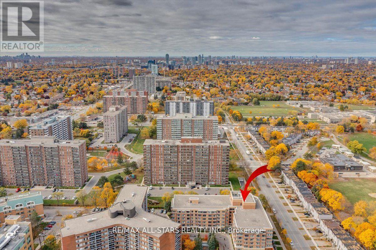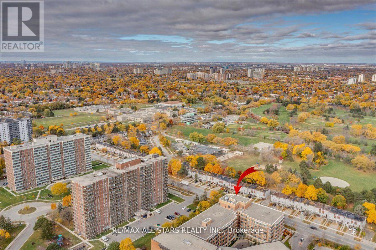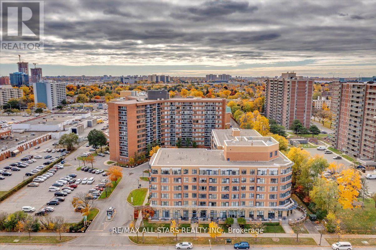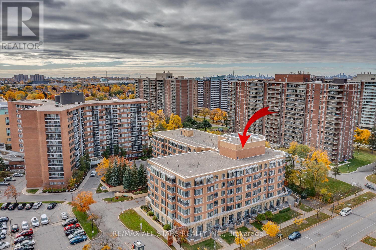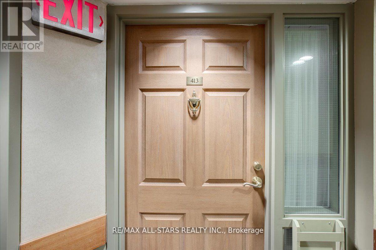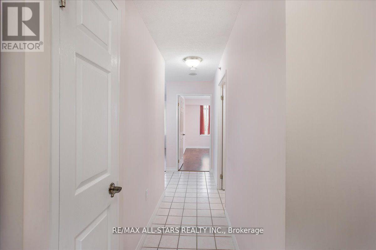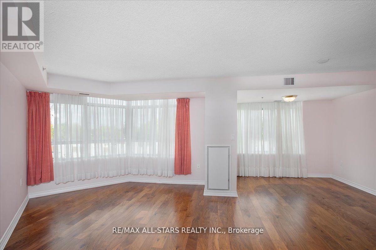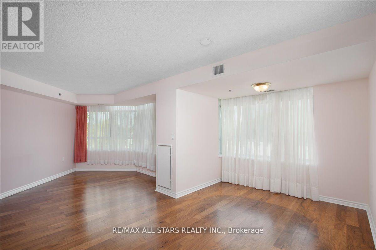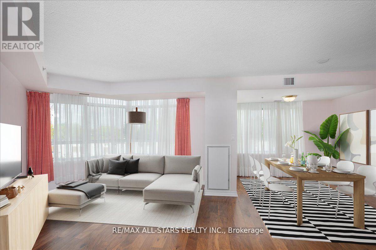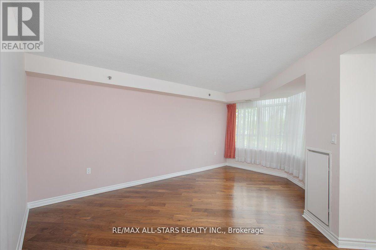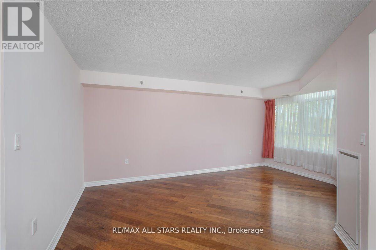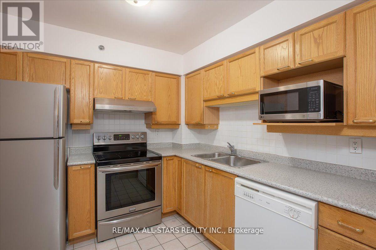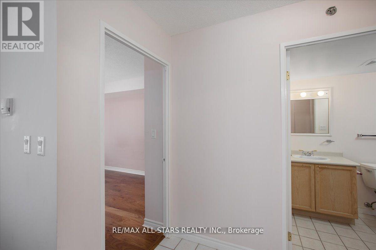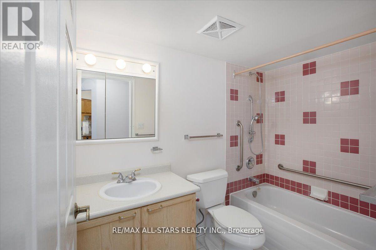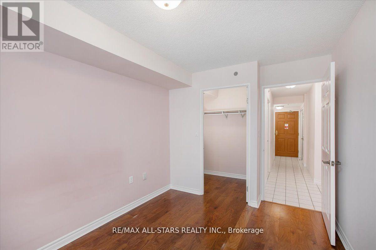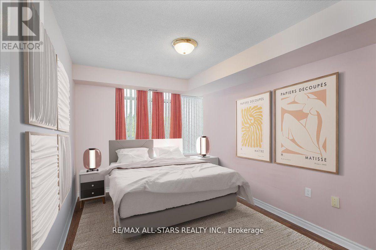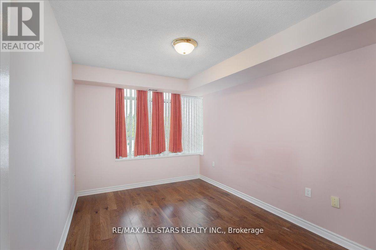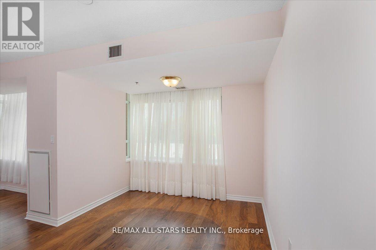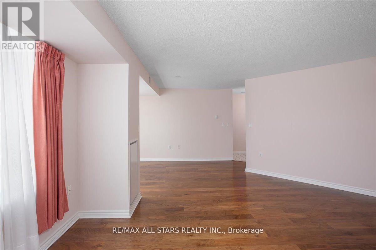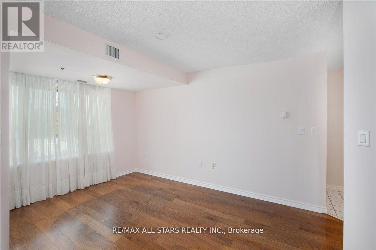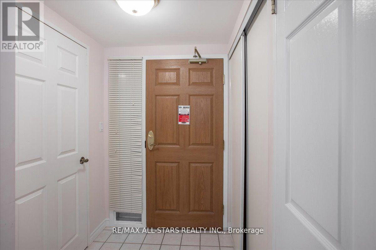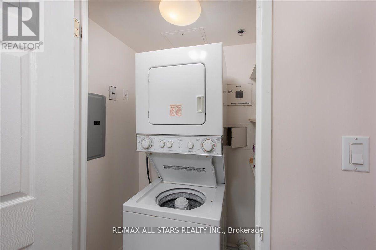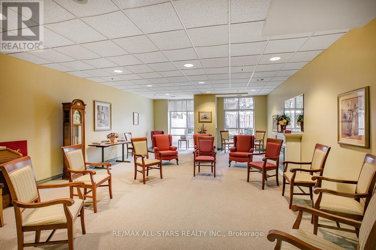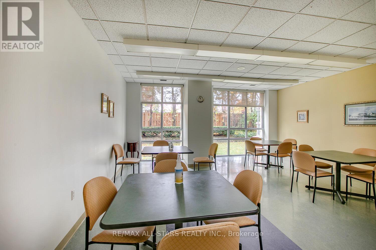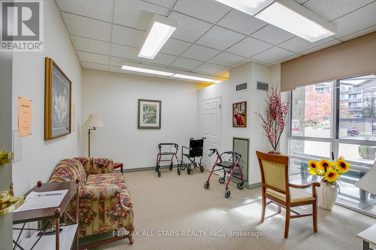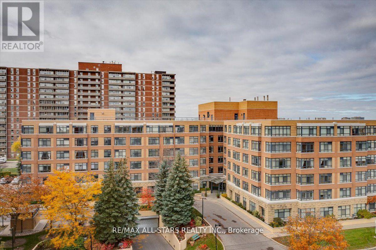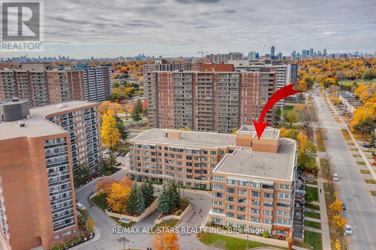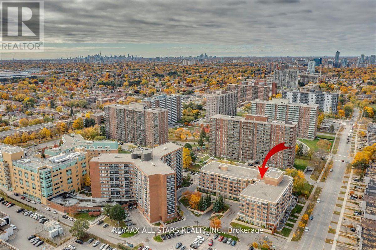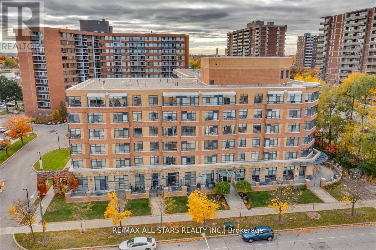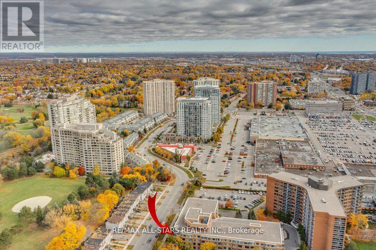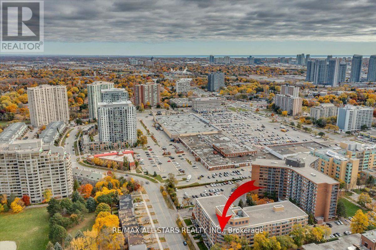#413 -115 Bonis Ave Toronto, Ontario - MLS#: E8183696
$345,000Maintenance,
$649.03 Monthly
Maintenance,
$649.03 MonthlyWelcome to retirement living at its best! The Gardens, catering to seniors 65+, is the perfect place to live and play with like minded friends with a zest for life. The ""Dogwood"" Model offers 737 sqft of comfortable living, ready to move in and enjoy. The building offers access to many amenities including, hair salon and cafe right next door. Other amenities include pool, gym, chapel, beautiful outside gardens and much more. Close to shopping, banking and public transit. Book your appointment today! +++some photos are virtually staged+++ (id:51158)
MLS# E8183696 – FOR SALE : #413 -115 Bonis Ave Tam O’shanter-sullivan Toronto – 1 Beds, 1 Baths Apartment ** Welcome to retirement living at its best! The Gardens, catering to seniors 65+, is the perfect place to live and play with like minded friends with a zest for life. The “”Dogwood”” Model offers 737 sqft of comfortable living, ready to move in and enjoy. The building offers access to many amenities including, hair salon and cafe right next door. Other amenities include pool, gym, chapel, beautiful outside gardens and much more. Close to shopping, banking and public transit. Book your appointment today! +++some photos are virtually staged+++ (id:51158) ** #413 -115 Bonis Ave Tam O’shanter-sullivan Toronto **
⚡⚡⚡ Disclaimer: While we strive to provide accurate information, it is essential that you to verify all details, measurements, and features before making any decisions.⚡⚡⚡
📞📞📞Please Call me with ANY Questions, 416-477-2620📞📞📞
Property Details
| MLS® Number | E8183696 |
| Property Type | Single Family |
| Community Name | Tam O'Shanter-Sullivan |
| Parking Space Total | 1 |
About #413 -115 Bonis Ave, Toronto, Ontario
Building
| Bathroom Total | 1 |
| Bedrooms Above Ground | 1 |
| Bedrooms Total | 1 |
| Amenities | Storage - Locker |
| Cooling Type | Central Air Conditioning |
| Exterior Finish | Brick |
| Heating Fuel | Natural Gas |
| Heating Type | Forced Air |
| Type | Apartment |
Land
| Acreage | No |
Rooms
| Level | Type | Length | Width | Dimensions |
|---|---|---|---|---|
| Main Level | Kitchen | 3.05 m | 2.66 m | 3.05 m x 2.66 m |
| Main Level | Dining Room | 2.81 m | 1.64 m | 2.81 m x 1.64 m |
| Main Level | Living Room | 5.19 m | 3.43 m | 5.19 m x 3.43 m |
| Main Level | Primary Bedroom | 2.78 m | 4.03 m | 2.78 m x 4.03 m |
https://www.realtor.ca/real-estate/26684137/413-115-bonis-ave-toronto-tam-oshanter-sullivan
Interested?
Contact us for more information

