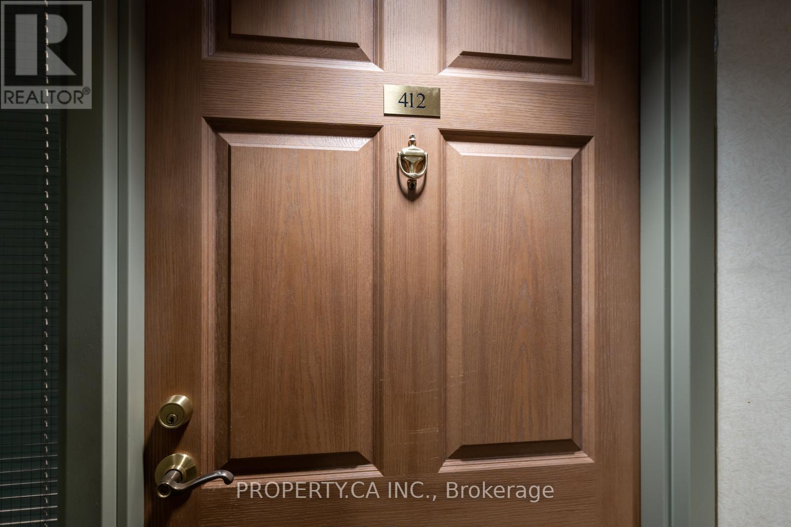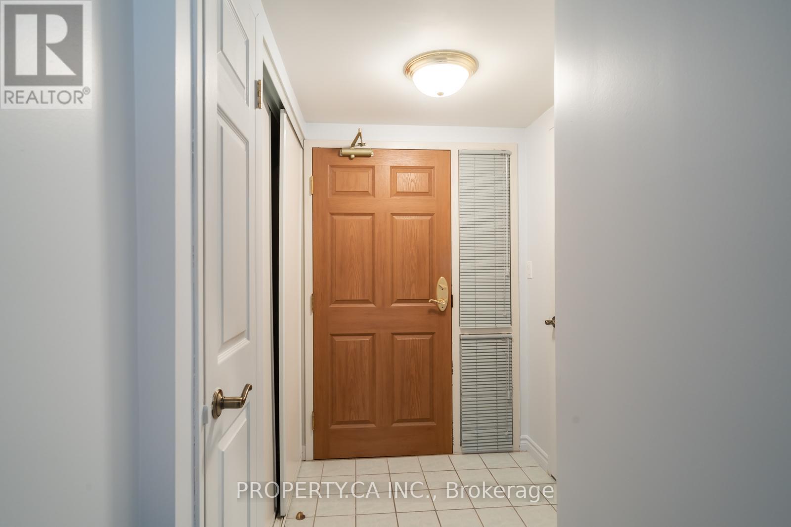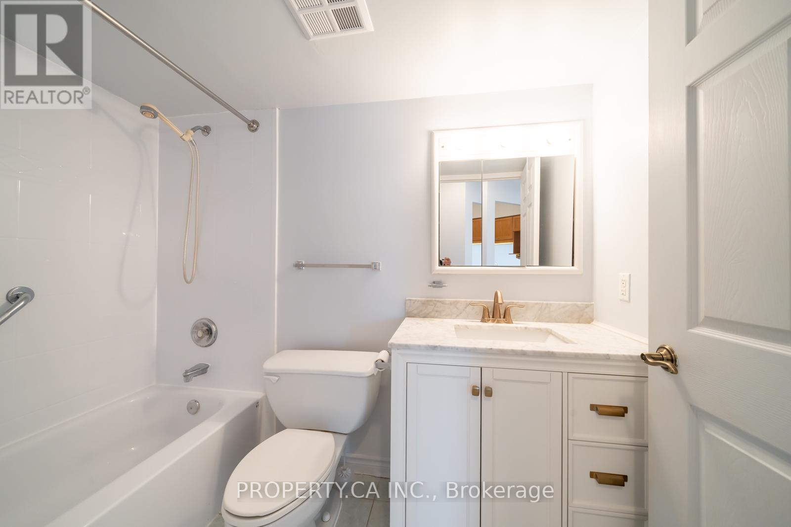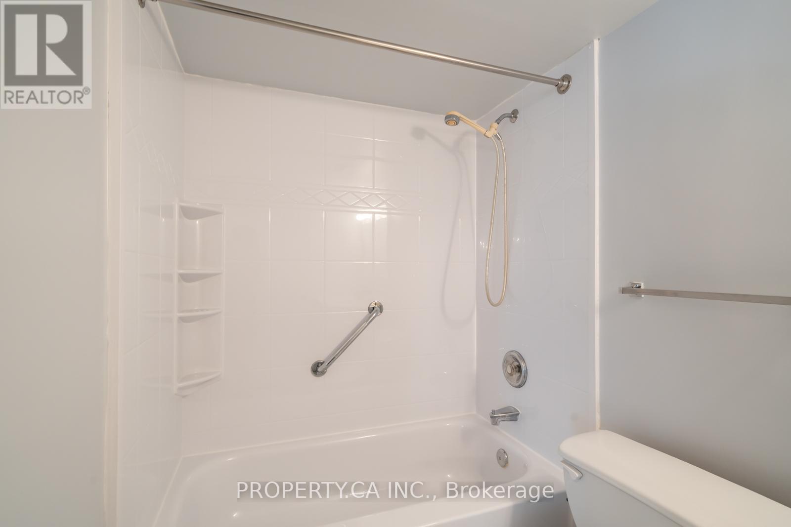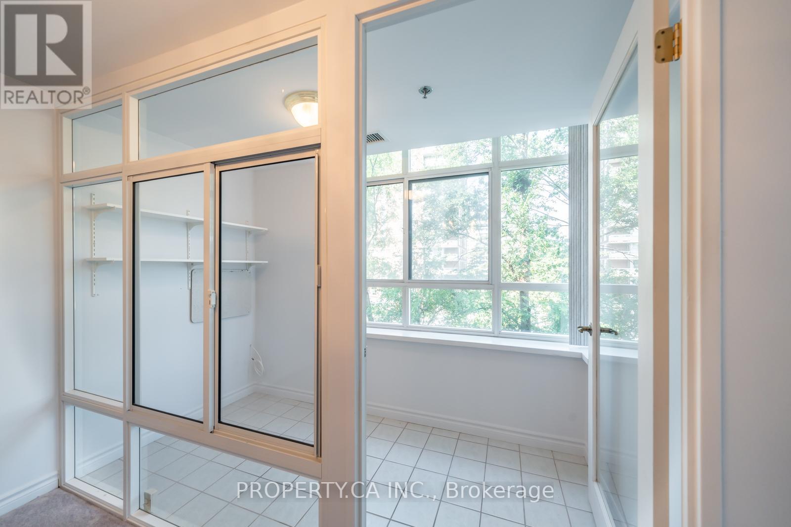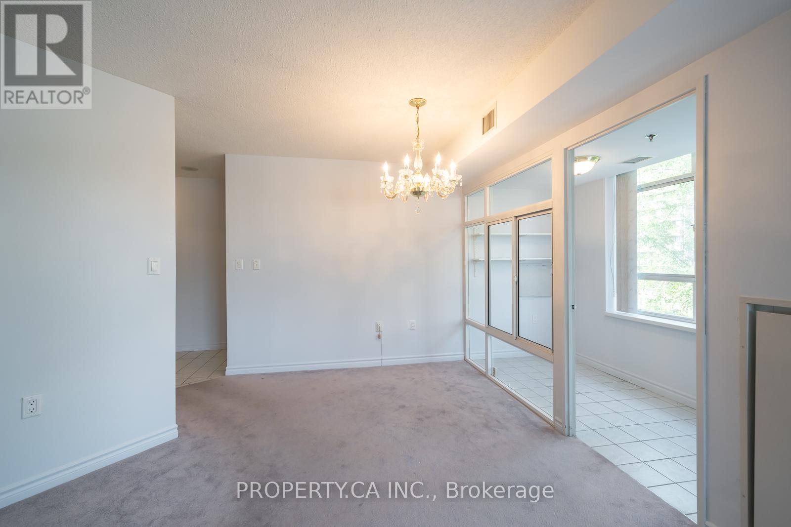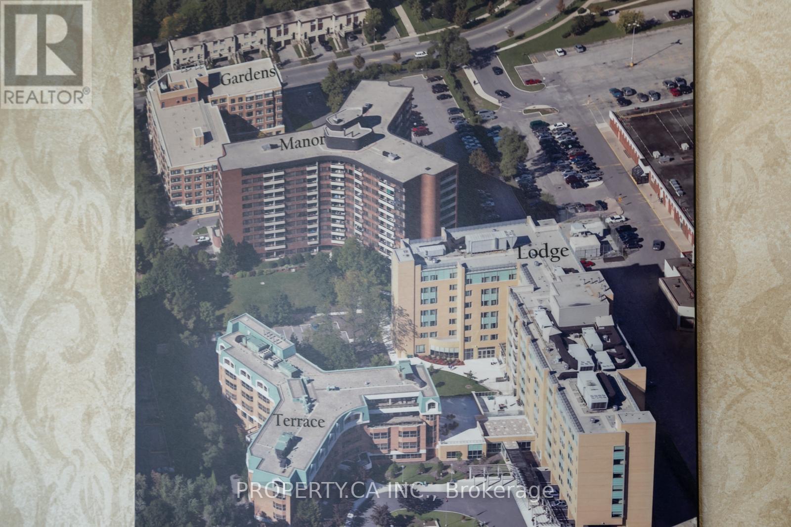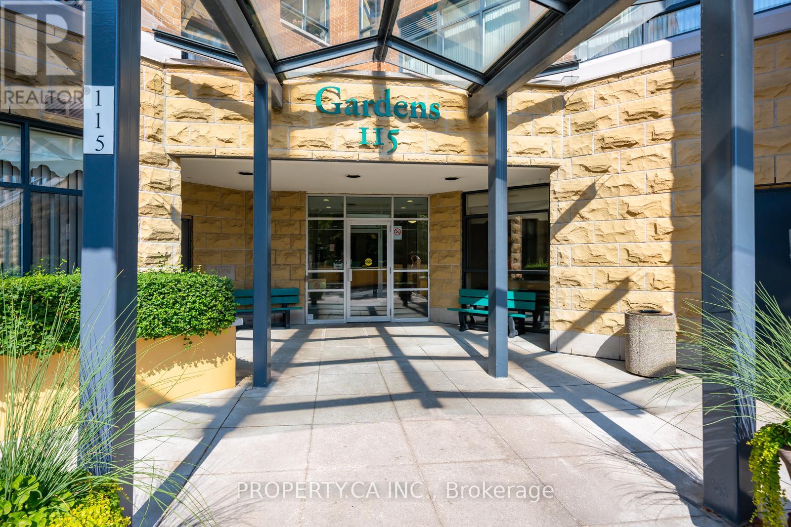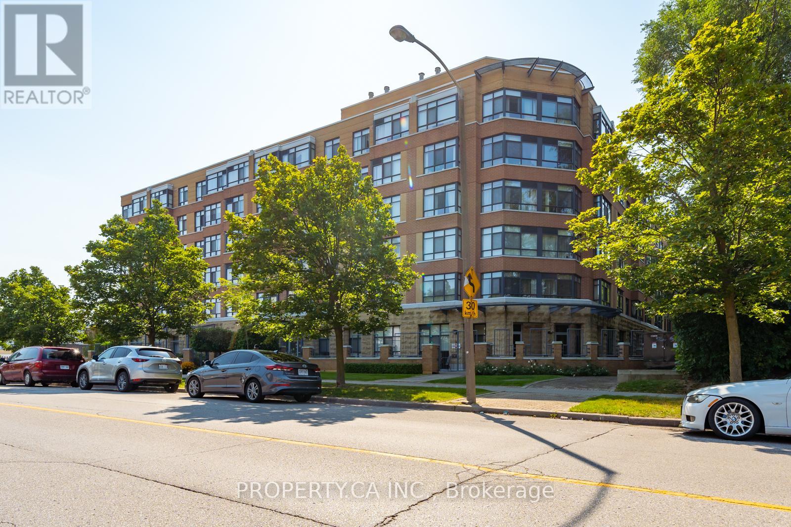#412 -115 Bonis Ave Toronto, Ontario - MLS#: E6759602
$385,000Maintenance,
$649.03 Monthly
Maintenance,
$649.03 MonthlyWelcome to the epitome of luxury senior living at Sheppard Gardens. Nestled in the heart of Serenity City, this exclusive lifetime lease opportunity offers unparalleled comfort, convenience, and a vibrant community atmosphere. With meticulous attention to detail and an array of top-notch amenities, Shepherd Gardens redefines retirement living. 65+ welcome. Great 737 sq ft, Dogwood model is a one bedroom plus solarium, one bath unit. This unit is spacious, with a practical layout, with a large walk-in closet in the bedroom. Ensuite laundry. One parking and one locker are included. Vibrant area with a mall nearby, close to shops, amenities, and minutes from 401 for easy access to the entire city. The unit features a solarium - a versatile space for a home office, library, or hobby room.In-House Amenities: housekeeping services, social and recreational programs, pool, pharmacy, gym, hair salon, chapel, cafe, restaurant & private gardens. **** EXTRAS **** A hub for socializing, events, and activities; Fitness Center; Gardens; Library; Dining Options: On-site restaurant with chef-prepared meals; Scheduled transportation for shopping and outings; Gated community with 24/7 security. (id:51158)
MLS# E6759602 – FOR SALE : #412 -115 Bonis Ave Tam O’shanter-sullivan Toronto – 2 Beds, 1 Baths Apartment ** Welcome to the epitome of luxury senior living at Sheppard Gardens. Nestled in the heart of Serenity City, this exclusive lifetime lease opportunity offers unparalleled comfort, convenience, and a vibrant community atmosphere. With meticulous attention to detail and an array of top-notch amenities, Shepherd Gardens redefines retirement living. 65+ welcome. Great 737 sq ft, Dogwood model is a one bedroom plus solarium, one bath unit. This unit is spacious, with a practical layout, with a large walk-in closet in the bedroom. Ensuite laundry. One parking and one locker are included. Vibrant area with a mall nearby, close to shops, amenities, and minutes from 401 for easy access to the entire city. The unit features a solarium – a versatile space for a home office, library, or hobby room.In-House Amenities: housekeeping services, social and recreational programs, pool, pharmacy, gym, hair salon, chapel, cafe, restaurant & private gardens. **** EXTRAS **** A hub for socializing, events, and activities; Fitness Center; Gardens; Library; Dining Options: On-site restaurant with chef-prepared meals; Scheduled transportation for shopping and outings; Gated community with 24/7 security. (id:51158) ** #412 -115 Bonis Ave Tam O’shanter-sullivan Toronto **
⚡⚡⚡ Disclaimer: While we strive to provide accurate information, it is essential that you to verify all details, measurements, and features before making any decisions.⚡⚡⚡
📞📞📞Please Call me with ANY Questions, 416-477-2620📞📞📞
Property Details
| MLS® Number | E6759602 |
| Property Type | Single Family |
| Community Name | Tam O'Shanter-Sullivan |
| Parking Space Total | 1 |
| Pool Type | Indoor Pool |
About #412 -115 Bonis Ave, Toronto, Ontario
Building
| Bathroom Total | 1 |
| Bedrooms Above Ground | 1 |
| Bedrooms Below Ground | 1 |
| Bedrooms Total | 2 |
| Amenities | Storage - Locker, Exercise Centre, Recreation Centre |
| Cooling Type | Central Air Conditioning |
| Exterior Finish | Concrete |
| Heating Fuel | Natural Gas |
| Heating Type | Forced Air |
| Type | Apartment |
Land
| Acreage | No |
Rooms
| Level | Type | Length | Width | Dimensions |
|---|---|---|---|---|
| Main Level | Living Room | 4.67 m | 4.27 m | 4.67 m x 4.27 m |
| Main Level | Dining Room | 4.67 m | 4.27 m | 4.67 m x 4.27 m |
| Main Level | Kitchen | 2.69 m | 2.59 m | 2.69 m x 2.59 m |
| Main Level | Primary Bedroom | 3.65 m | 2.82 m | 3.65 m x 2.82 m |
| Main Level | Sunroom | Measurements not available |
https://www.realtor.ca/real-estate/25970587/412-115-bonis-ave-toronto-tam-oshanter-sullivan
Interested?
Contact us for more information

