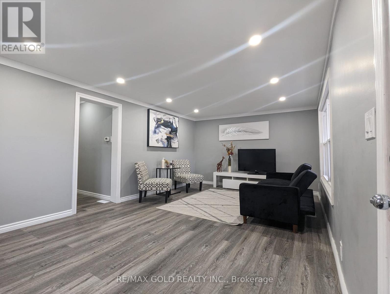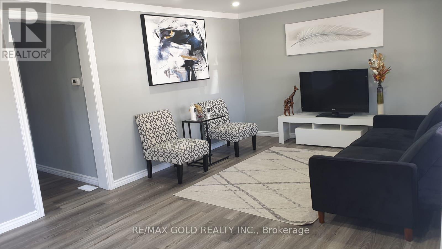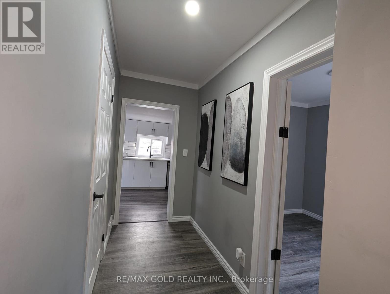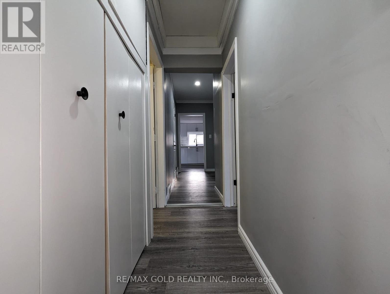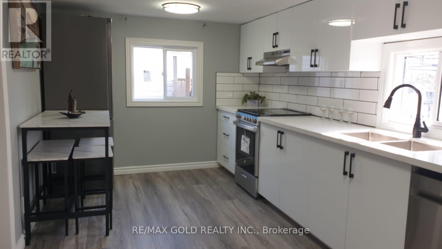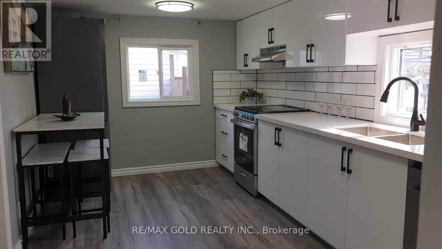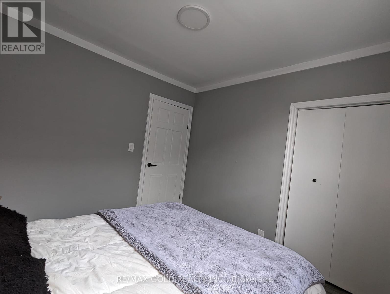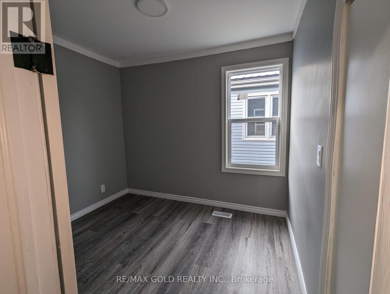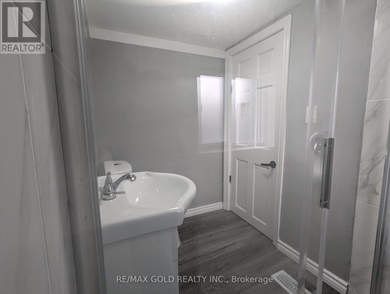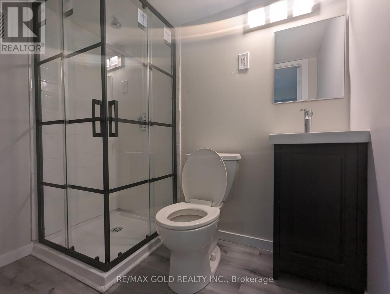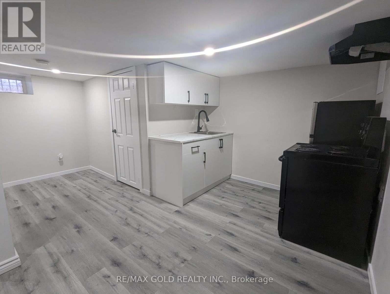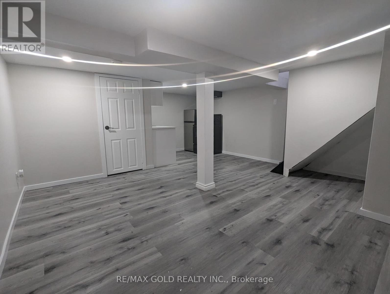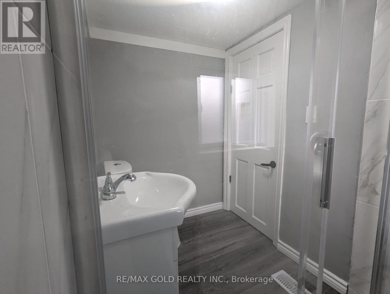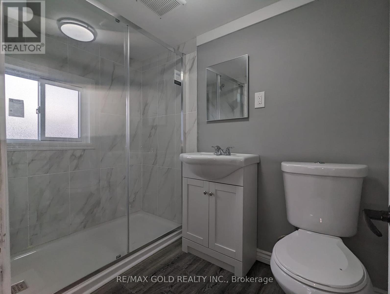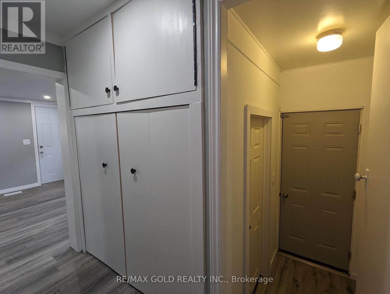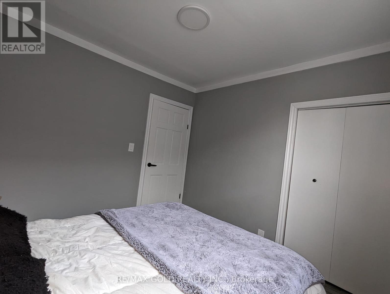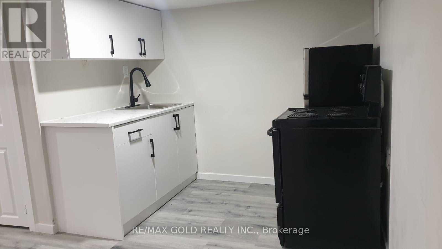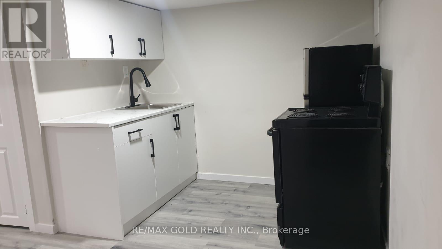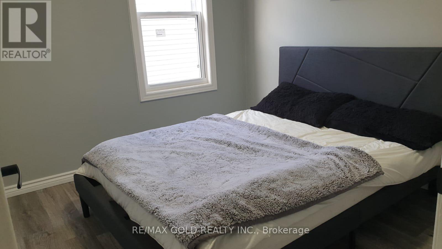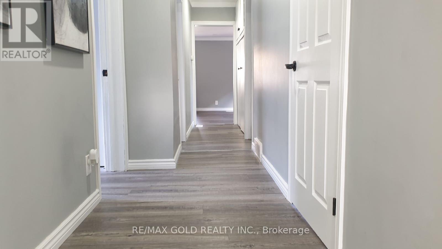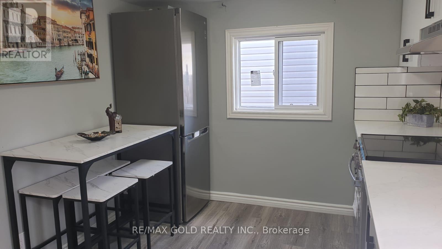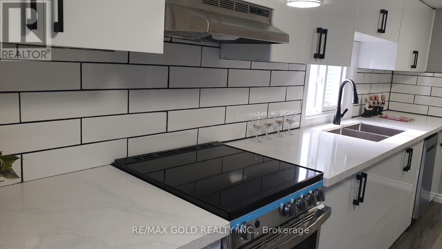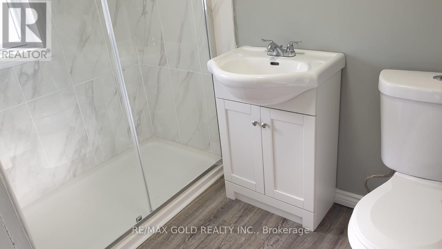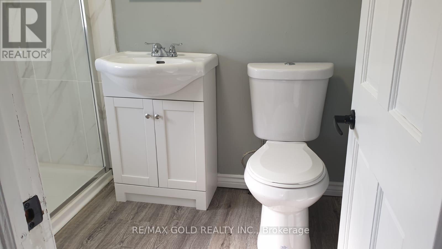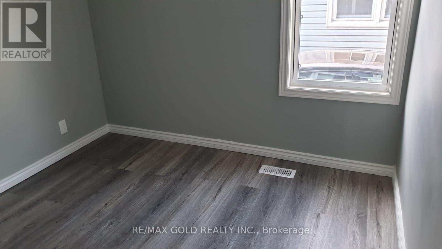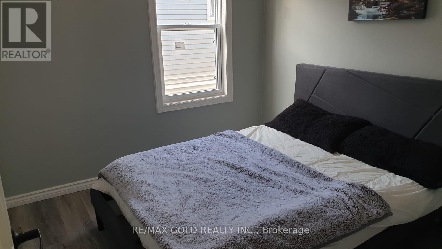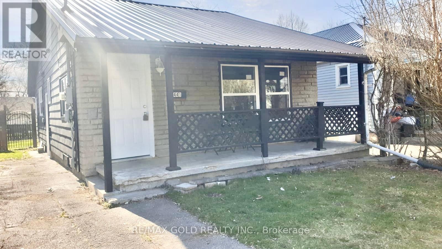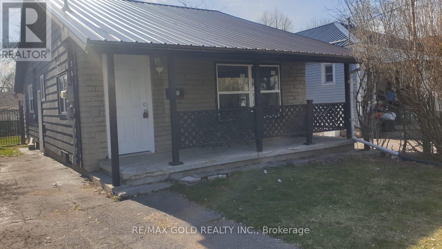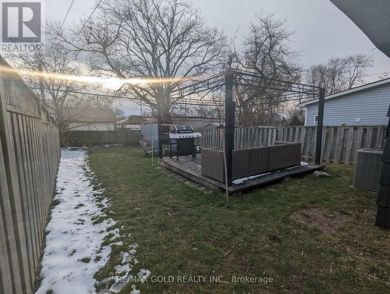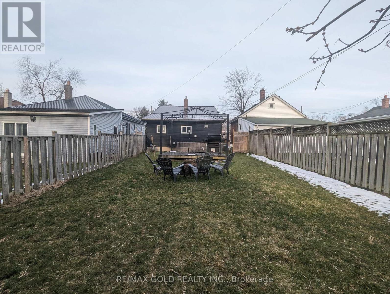441 Burdick Place London, Ontario - MLS#: X8182346
$484,111
Welcome to this stunningly upgraded Detached 3 Bedrooms with 1 bedroom Finished basement Separate entrance. Meticulously renovated from top to bottom with an unwavering commitment to quality and comfort, this home stands as a testament to refined living. Newer metal roof, quartz countertops, and ceramic backsplash in the kitchens, complemented by high gloss white cabinets and stainless-steel appliances. (id:51158)
MLS# X8182346 – FOR SALE : 441 Burdick Pl East H London – 4 Beds, 2 Baths Detached House ** Welcome to this stunningly upgraded Detached 3 Bedrooms with 1 bedroom Finished basement Separate entrance. Meticulously renovated from top to bottom with an unwavering commitment to quality and comfort, this home stands as a testament to refined living. Newer metal roof, quartz countertops, and ceramic backsplash in the kitchens, complemented by high gloss white cabinets and stainless-steel appliances. (id:51158) ** 441 Burdick Pl East H London **
⚡⚡⚡ Disclaimer: While we strive to provide accurate information, it is essential that you to verify all details, measurements, and features before making any decisions.⚡⚡⚡
📞📞📞Please Call me with ANY Questions, 416-477-2620📞📞📞
Property Details
| MLS® Number | X8182346 |
| Property Type | Single Family |
| Community Name | EastH |
| Parking Space Total | 4 |
About 441 Burdick Place, London, Ontario
Building
| Bathroom Total | 2 |
| Bedrooms Above Ground | 3 |
| Bedrooms Below Ground | 1 |
| Bedrooms Total | 4 |
| Appliances | Dishwasher, Dryer, Refrigerator, Stove, Washer |
| Architectural Style | Bungalow |
| Basement Development | Finished |
| Basement Features | Separate Entrance |
| Basement Type | N/a (finished) |
| Construction Style Attachment | Detached |
| Cooling Type | Central Air Conditioning |
| Exterior Finish | Brick, Aluminum Siding |
| Foundation Type | Concrete |
| Heating Fuel | Natural Gas |
| Heating Type | Forced Air |
| Stories Total | 1 |
| Type | House |
| Utility Water | Municipal Water |
Land
| Acreage | No |
| Sewer | Sanitary Sewer |
| Size Irregular | 30.08 X 124.12 Acre |
| Size Total Text | 30.08 X 124.12 Acre|under 1/2 Acre |
Rooms
| Level | Type | Length | Width | Dimensions |
|---|---|---|---|---|
| Basement | Bedroom | 4.24 m | 4.65 m | 4.24 m x 4.65 m |
| Basement | Utility Room | 3.25 m | 5.66 m | 3.25 m x 5.66 m |
| Main Level | Living Room | 5.74 m | 3.56 m | 5.74 m x 3.56 m |
| Main Level | Kitchen | 4.29 m | 2.72 m | 4.29 m x 2.72 m |
| Main Level | Bedroom | 2.87 m | 2.72 m | 2.87 m x 2.72 m |
| Main Level | Bedroom 2 | 2.82 m | 2.44 m | 2.82 m x 2.44 m |
| Main Level | Bedroom 3 | 3.38 m | 1.8 m | 3.38 m x 1.8 m |
Utilities
| Sewer | Installed |
https://www.realtor.ca/real-estate/26681803/441-burdick-place-london-easth
Interested?
Contact us for more information

