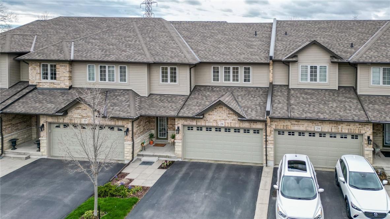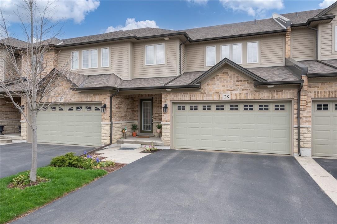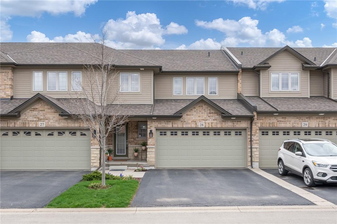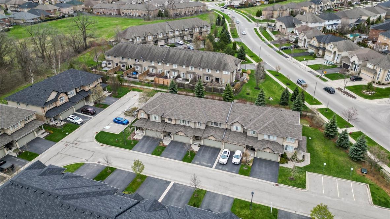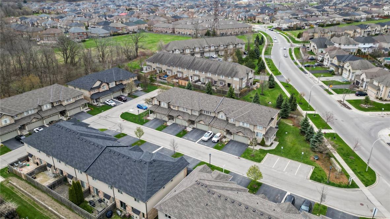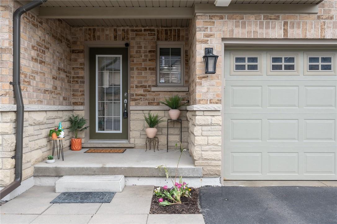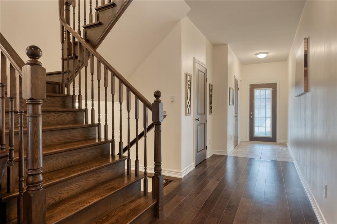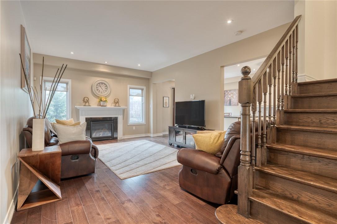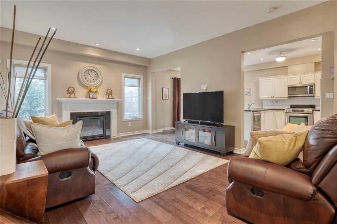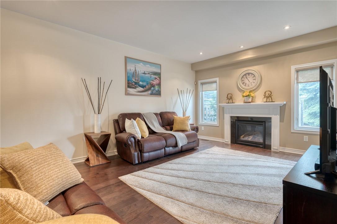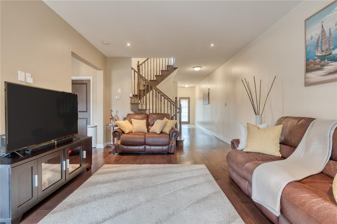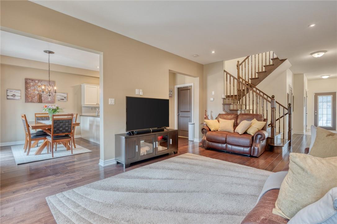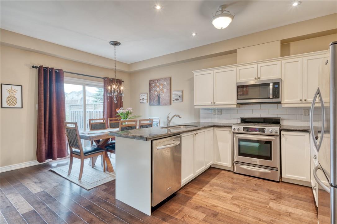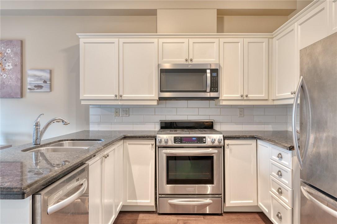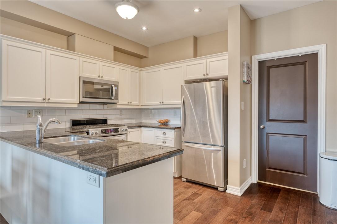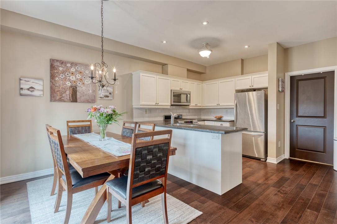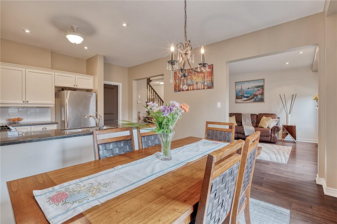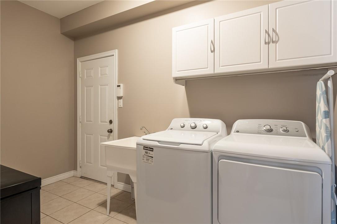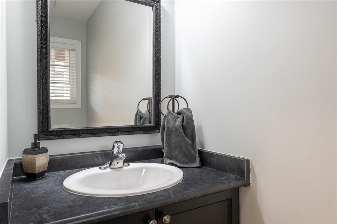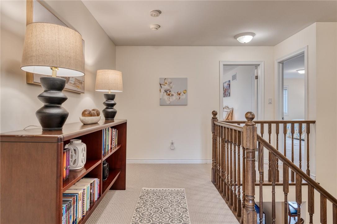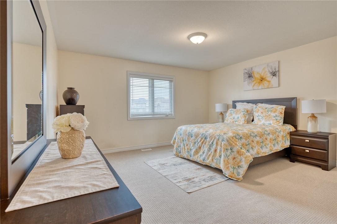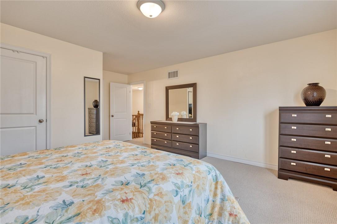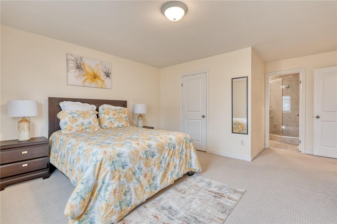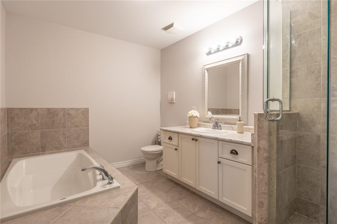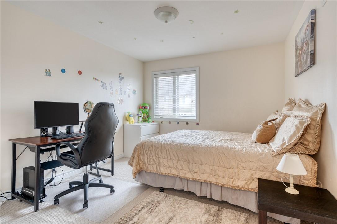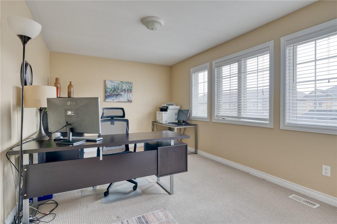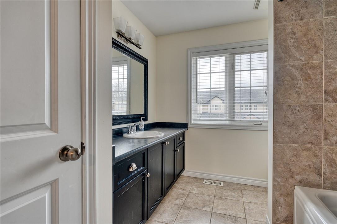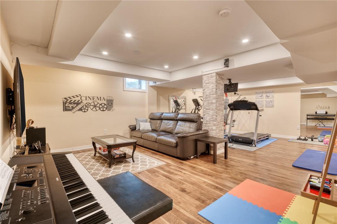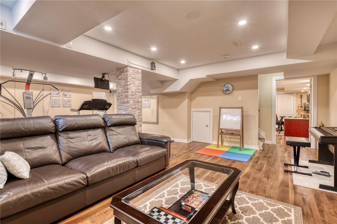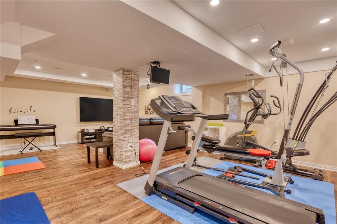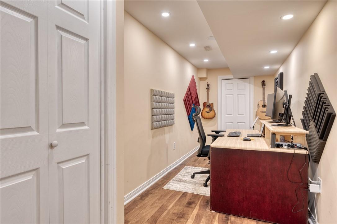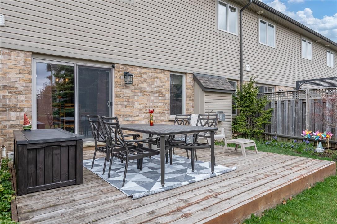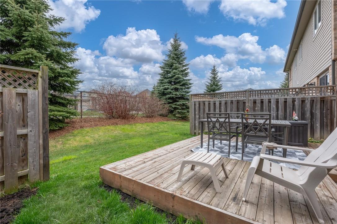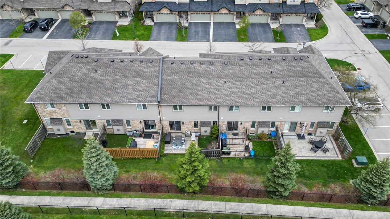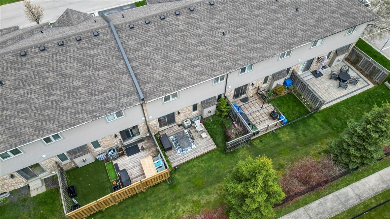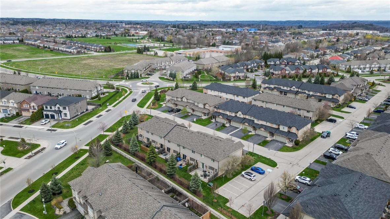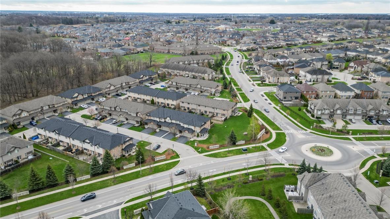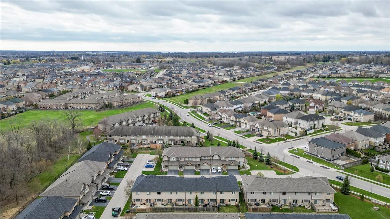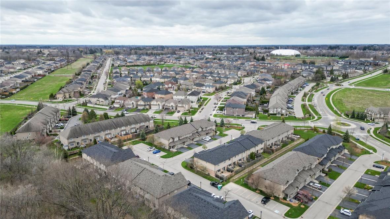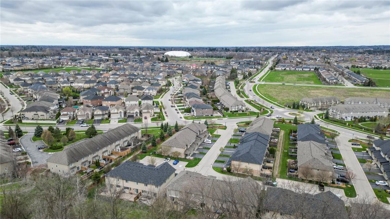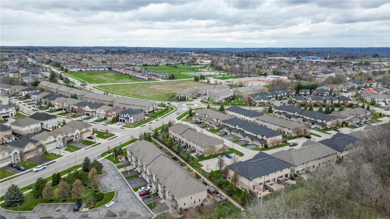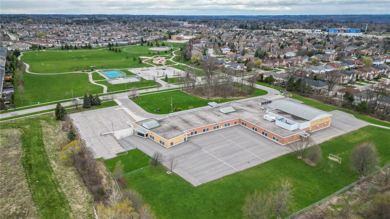441 Stonehenge Drive, Unit #28 Ancaster, Ontario - MLS#: H4191469
$895,000Maintenance,
$460.20 Monthly
Maintenance,
$460.20 MonthlyWelcome to 441 Stonehenge! This three bedroom, three bathroom home is situated in a wonderful condominium complex. Condo is very well run, excellent reserves and condo increases over the past 7 years are very reasonable. Welcome to carefree living! This large townhome has approx. 2,600 sqft of living space, a double car garage and a nice backyard deck. The home boast hardwood floors, pot lights, granite counter tops, updated ensuite and finished basement. The home has been maintained well and has excellent condo management. Located in Meadowlands, this is one of the only double car garage townhomes available in the area. Close to shopping, access to the LINC and schools. Move right in and enjoy! Call today to view. (id:51158)
MLS# H4191469 – FOR SALE : 441 Stonehenge Drive|unit #28 Ancaster – 3 Beds, 3 Baths Attached Row / Townhouse ** Welcome to 441 Stonehenge! This three bedroom, three bathroom home is situated in a wonderful condominium complex. Condo is very well run, excellent reserves and condo increases over the past 7 years are very reasonable. Welcome to carefree living! This large townhome has approx. 2,600 sqft of living space, a double car garage and a nice backyard deck. The home boast hardwood floors, pot lights, granite counter tops, updated ensuite and finished basement. The home has been maintained well and has excellent condo management. Located in Meadowlands, this is one of the only double car garage townhomes available in the area. Close to shopping, access to the LINC and schools. Move right in and enjoy! Call today to view. (id:51158) ** 441 Stonehenge Drive|unit #28 Ancaster **
⚡⚡⚡ Disclaimer: While we strive to provide accurate information, it is essential that you to verify all details, measurements, and features before making any decisions.⚡⚡⚡
📞📞📞Please Call me with ANY Questions, 416-477-2620📞📞📞
Property Details
| MLS® Number | H4191469 |
| Property Type | Single Family |
| Amenities Near By | Public Transit, Recreation, Schools |
| Community Features | Quiet Area, Community Centre |
| Equipment Type | Water Heater |
| Features | Park Setting, Park/reserve, Double Width Or More Driveway, Paved Driveway, Level, Automatic Garage Door Opener |
| Parking Space Total | 4 |
| Rental Equipment Type | Water Heater |
About 441 Stonehenge Drive, Unit #28, Ancaster, Ontario
Building
| Bathroom Total | 3 |
| Bedrooms Above Ground | 3 |
| Bedrooms Total | 3 |
| Appliances | Dishwasher, Dryer, Refrigerator, Stove, Washer, Window Coverings |
| Architectural Style | 2 Level |
| Basement Development | Finished |
| Basement Type | Full (finished) |
| Constructed Date | 2009 |
| Construction Style Attachment | Attached |
| Cooling Type | Central Air Conditioning |
| Exterior Finish | Brick, Stone, Vinyl Siding |
| Fireplace Fuel | Gas |
| Fireplace Present | Yes |
| Fireplace Type | Other - See Remarks |
| Foundation Type | Poured Concrete |
| Half Bath Total | 1 |
| Heating Fuel | Natural Gas |
| Heating Type | Forced Air |
| Stories Total | 2 |
| Size Exterior | 1890 Sqft |
| Size Interior | 1890 Sqft |
| Type | Row / Townhouse |
| Utility Water | Municipal Water |
Parking
| Attached Garage | |
| Inside Entry |
Land
| Acreage | No |
| Land Amenities | Public Transit, Recreation, Schools |
| Sewer | Municipal Sewage System |
| Size Irregular | Common Element |
| Size Total Text | Common Element|under 1/2 Acre |
| Zoning Description | Res |
Rooms
| Level | Type | Length | Width | Dimensions |
|---|---|---|---|---|
| Second Level | 4pc Bathroom | 8' '' x 9' 3'' | ||
| Second Level | Bedroom | 19' 3'' x 10' 4'' | ||
| Second Level | Bedroom | 14' 8'' x 10' 8'' | ||
| Second Level | 4pc Ensuite Bath | 11' 8'' x 8' 2'' | ||
| Second Level | Primary Bedroom | 18' 3'' x 14' 7'' | ||
| Basement | Storage | Measurements not available | ||
| Basement | Utility Room | 11' 11'' x 7' 11'' | ||
| Basement | Office | 18' '' x 6' 4'' | ||
| Basement | Family Room | 20' 8'' x 24' 8'' | ||
| Ground Level | 2pc Bathroom | 7' 4'' x 11' 8'' | ||
| Ground Level | Laundry Room | Measurements not available | ||
| Ground Level | Eat In Kitchen | 18' 0'' x 12' 7'' | ||
| Ground Level | Living Room | 12' 10'' x 18' '' | ||
| Ground Level | Foyer | Measurements not available |
https://www.realtor.ca/real-estate/26781975/441-stonehenge-drive-unit-28-ancaster
Interested?
Contact us for more information

