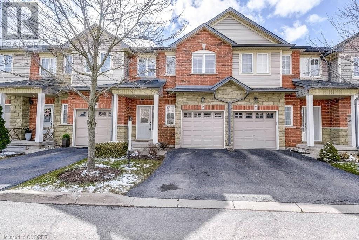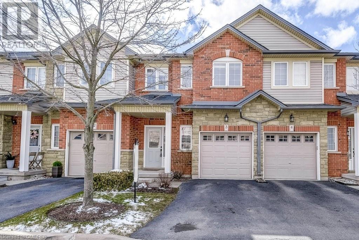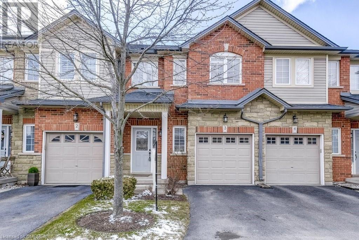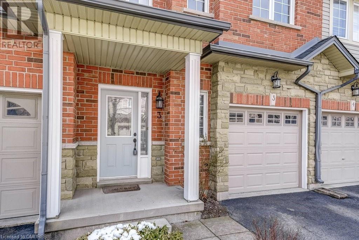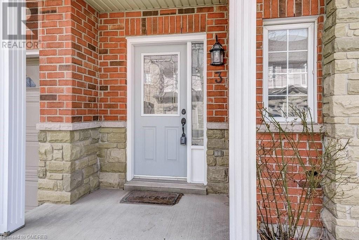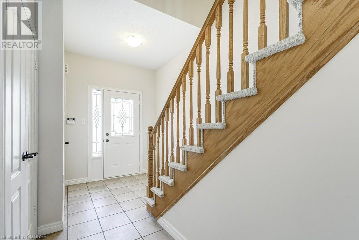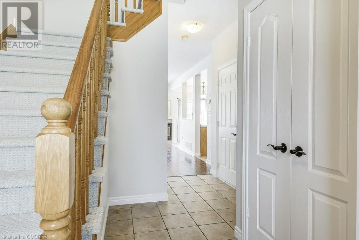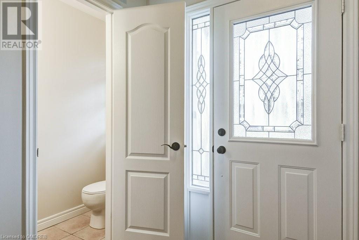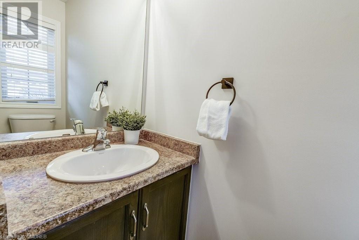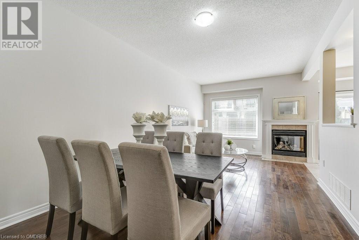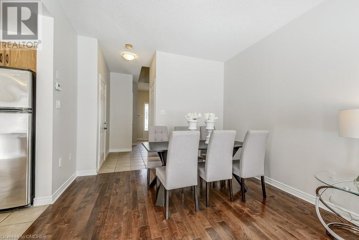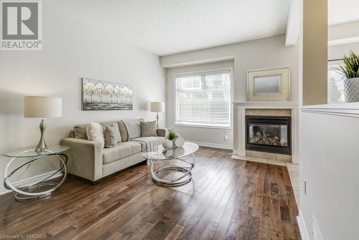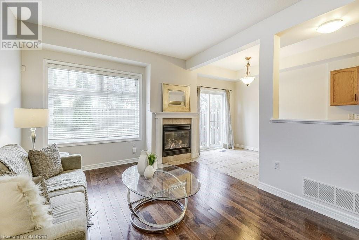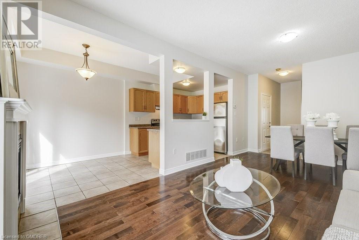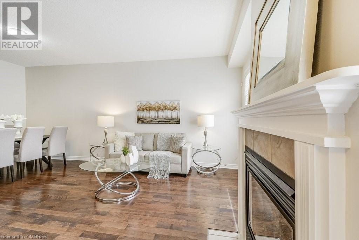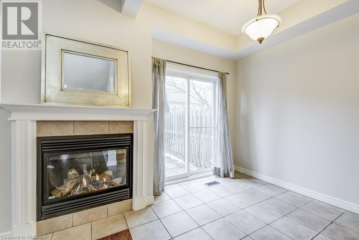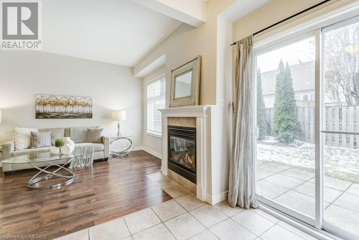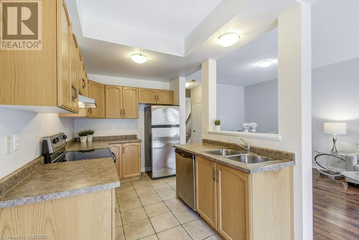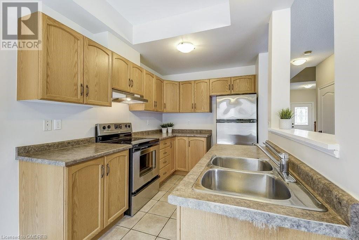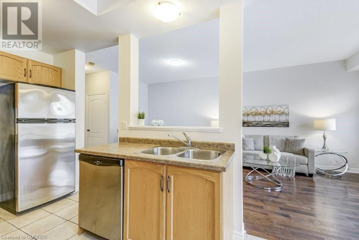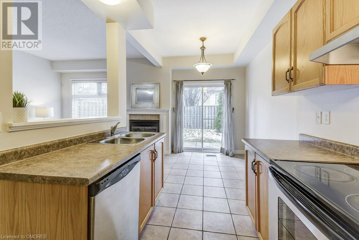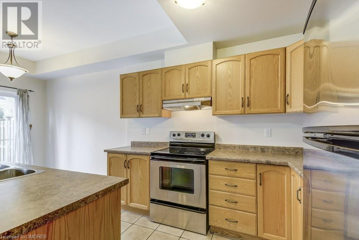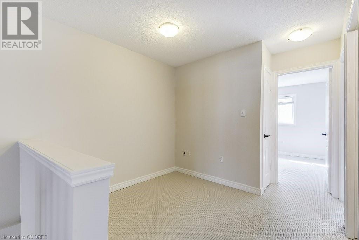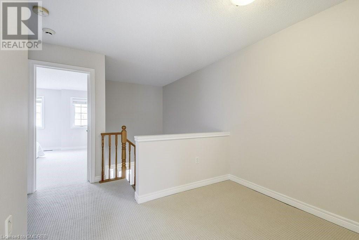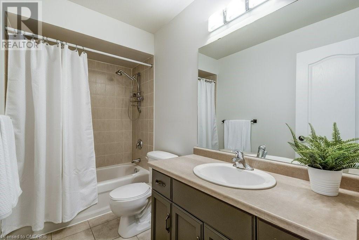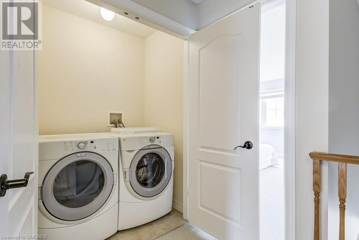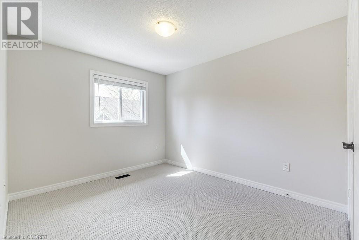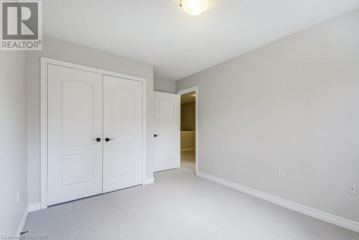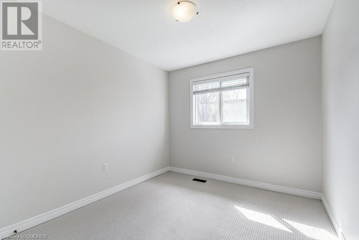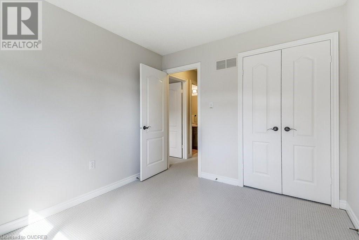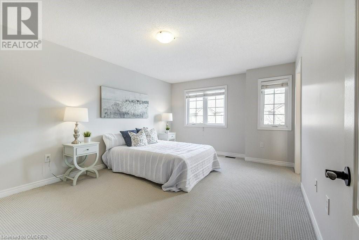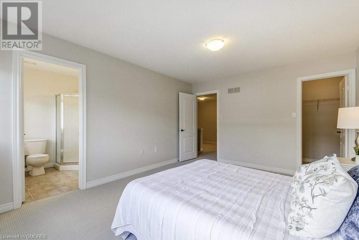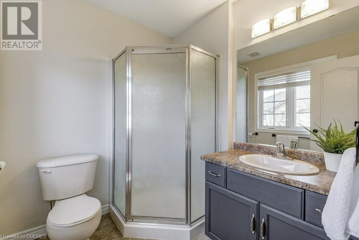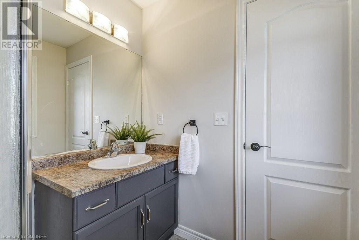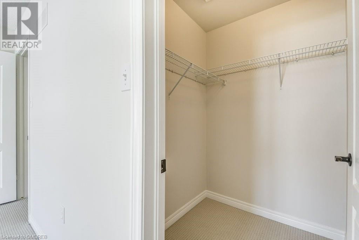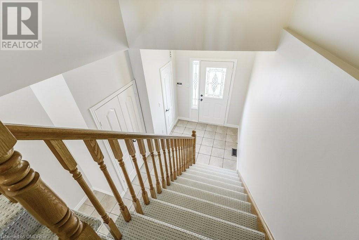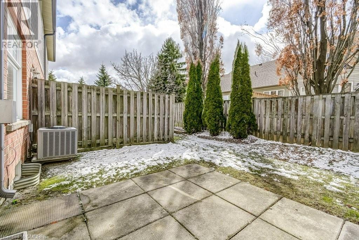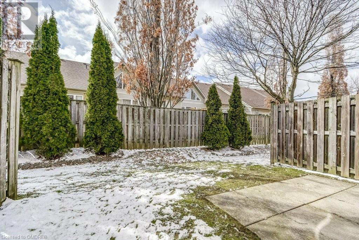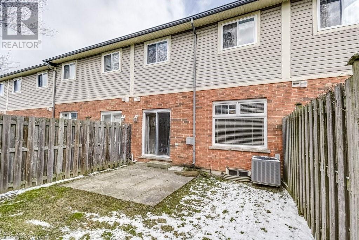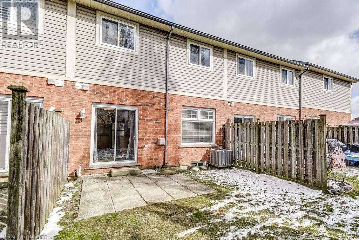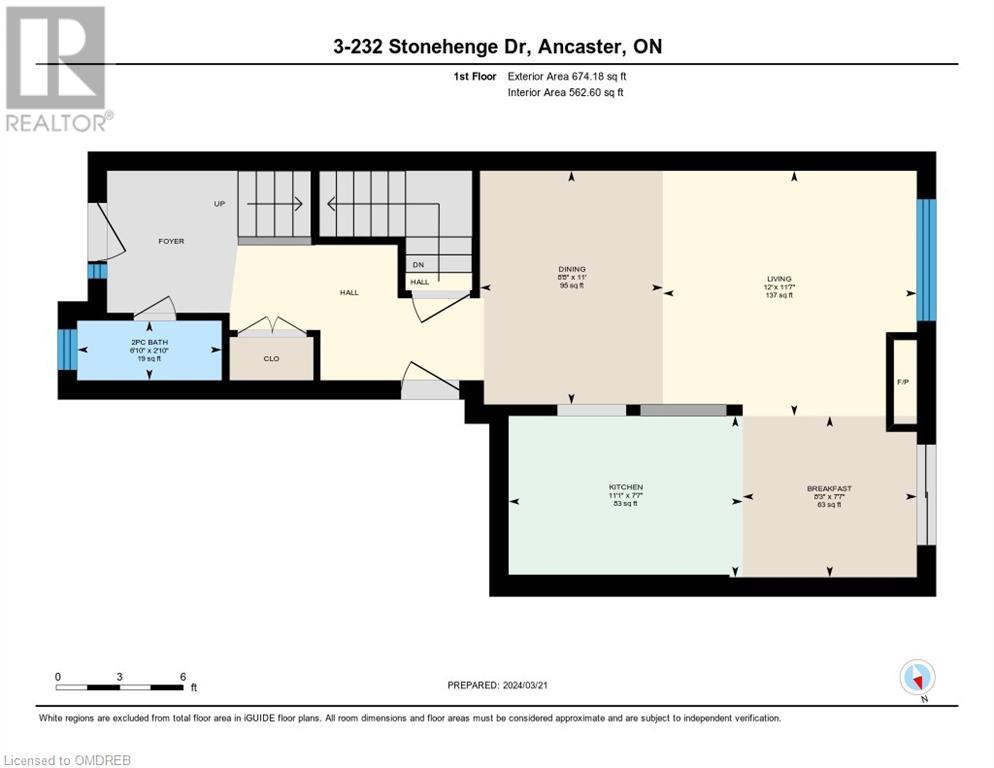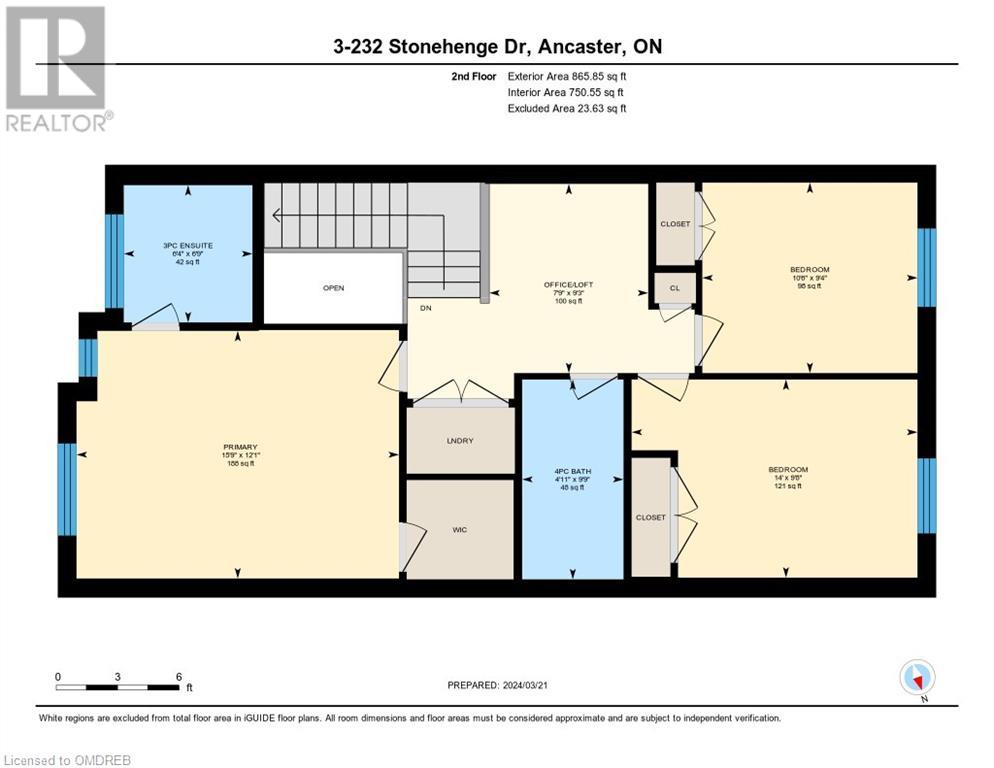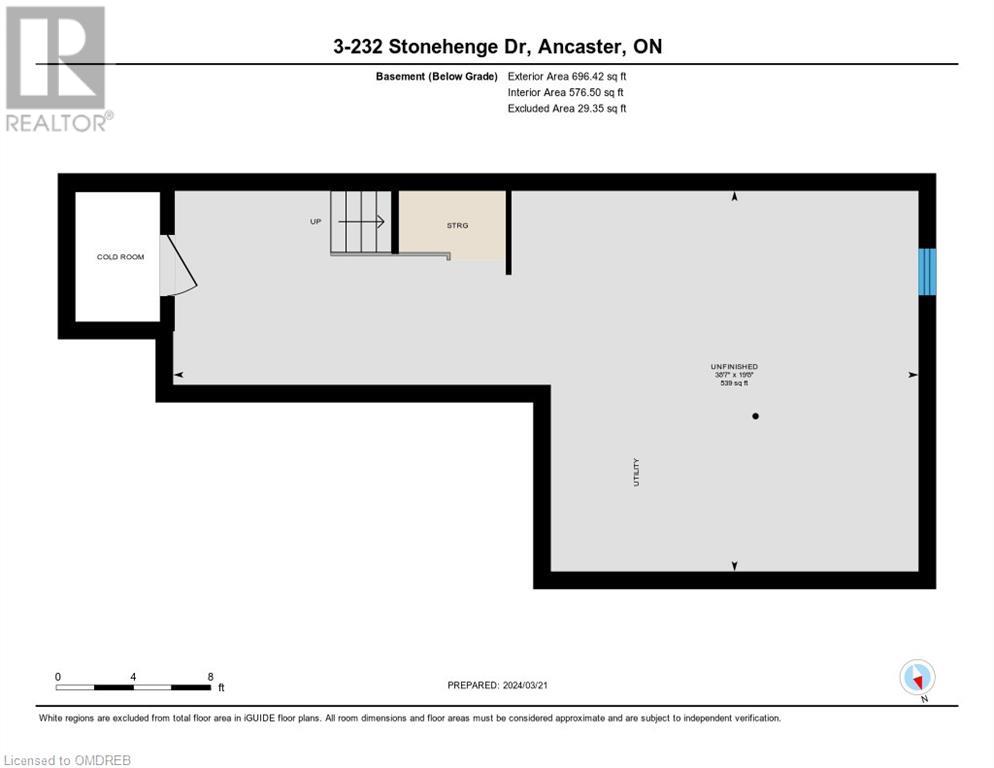232 Stonehenge Drive Unit# 3 Ancaster, Ontario - MLS#: 40552920
$729,900Maintenance, Property Management
$358 Monthly
Maintenance, Property Management
$358 MonthlyWelcome to 232 Stonehenge Dr #3. This beautiful 3 bedroom +Den is Everything you are looking for in your new home. Freshly painted with new flooring on 2nd floor just move in and enjoy. The bright mail floor has hardwood floors in the Living/Dining area which also boasts a Gas Fireplace, perfect for these cold days! The spacious kitchen has SS appliances, tile floors & is open to the Living area and offers a Walk out to the private garden and so convenient for barbequing all year long. On the The Second floor you will find the oversized primary suite which easily fits a king Size Bed and also offers a 3 piece Ensuite and fantastic Walk In closet. There are large windows for lots of natural light. The 2nd & 3rd Bedrooms are both generously sized with double closets. The 2nd floor den is perfect for a home office, or Flex space to suit your needs. The convenient 2nd floor Laundry is everyone’s dream! Located close to schools, Shopping Highways, you have everything at your doorstep. Don’t wait to see this home and make it your own. (id:51158)
MLS# 40552920 – FOR SALE : 232 Stonehenge Drive Unit# 3 Ancaster – 3 Beds, 3 Baths Attached Row / Townhouse ** Welcome to 232 Stonehenge Dr #3. This beautiful 3 bedroom +Den is Everything you are looking for in your new home. Freshly painted with new flooring on 2nd floor just move in and enjoy. The bright mail floor has hardwood floors in the Living/Dining area which also boasts a Gas Fireplace, perfect for these cold days! The spacious kitchen has SS appliances, tile floors & is open to the Living area and offers a Walk out to the private garden and so convenient for barbequing all year long. On the The Second floor you will find the oversized primary suite which easily fits a king Size Bed and also offers a 3 piece Ensuite and fantastic Walk In closet. There are large windows for lots of natural light. The 2nd & 3rd Bedrooms are both generously sized with double closets. The 2nd floor den is perfect for a home office, or Flex space to suit your needs. The convenient 2nd floor Laundry is everyone’s dream! Located close to schools, Shopping Highways, you have everything at your doorstep. Don’t wait to see this home and make it your own. (id:51158) ** 232 Stonehenge Drive Unit# 3 Ancaster **
⚡⚡⚡ Disclaimer: While we strive to provide accurate information, it is essential that you to verify all details, measurements, and features before making any decisions.⚡⚡⚡
📞📞📞Please Call me with ANY Questions, 416-477-2620📞📞📞
Property Details
| MLS® Number | 40552920 |
| Property Type | Single Family |
| Amenities Near By | Airport, Park, Place Of Worship, Public Transit, Shopping |
| Equipment Type | Water Heater |
| Features | Balcony, Paved Driveway |
| Parking Space Total | 2 |
| Rental Equipment Type | Water Heater |
About 232 Stonehenge Drive Unit# 3, Ancaster, Ontario
Building
| Bathroom Total | 3 |
| Bedrooms Above Ground | 3 |
| Bedrooms Total | 3 |
| Appliances | Central Vacuum, Garage Door Opener |
| Architectural Style | 2 Level |
| Basement Development | Unfinished |
| Basement Type | Full (unfinished) |
| Constructed Date | 2004 |
| Construction Style Attachment | Attached |
| Cooling Type | Central Air Conditioning |
| Exterior Finish | Brick Veneer, Other |
| Fire Protection | Smoke Detectors |
| Fireplace Present | Yes |
| Fireplace Total | 1 |
| Foundation Type | Poured Concrete |
| Half Bath Total | 1 |
| Heating Fuel | Natural Gas |
| Heating Type | Forced Air |
| Stories Total | 2 |
| Size Interior | 1540 |
| Type | Row / Townhouse |
| Utility Water | Municipal Water |
Parking
| Attached Garage |
Land
| Access Type | Highway Access, Highway Nearby |
| Acreage | No |
| Land Amenities | Airport, Park, Place Of Worship, Public Transit, Shopping |
| Sewer | Municipal Sewage System |
| Zoning Description | Rm3-477 |
Rooms
| Level | Type | Length | Width | Dimensions |
|---|---|---|---|---|
| Second Level | Bedroom | 10'6'' x 9'4'' | ||
| Second Level | Bedroom | 14'0'' x 9'8'' | ||
| Second Level | 4pc Bathroom | Measurements not available | ||
| Second Level | Laundry Room | Measurements not available | ||
| Second Level | Full Bathroom | Measurements not available | ||
| Second Level | Primary Bedroom | 15'9'' x 12'1'' | ||
| Second Level | Office | 7'9'' x 9'3'' | ||
| Basement | Recreation Room | 38'7'' x 19'8'' | ||
| Main Level | Breakfast | 8'3'' x 7'7'' | ||
| Main Level | Kitchen | 11'1'' x 7'7'' | ||
| Main Level | Living Room | 12'0'' x 11'7'' | ||
| Main Level | Dining Room | 8'8'' x 11'0'' | ||
| Main Level | 2pc Bathroom | Measurements not available |
https://www.realtor.ca/real-estate/26652962/232-stonehenge-drive-unit-3-ancaster
Interested?
Contact us for more information

