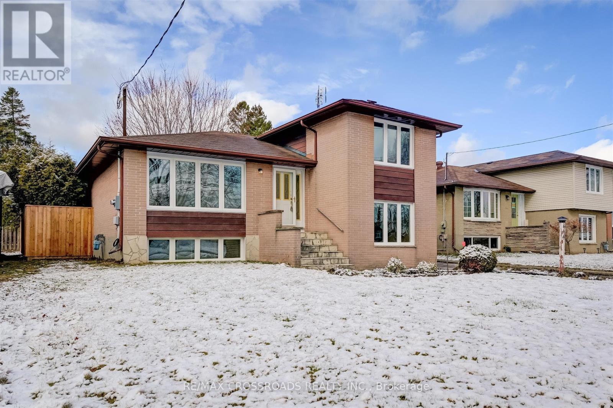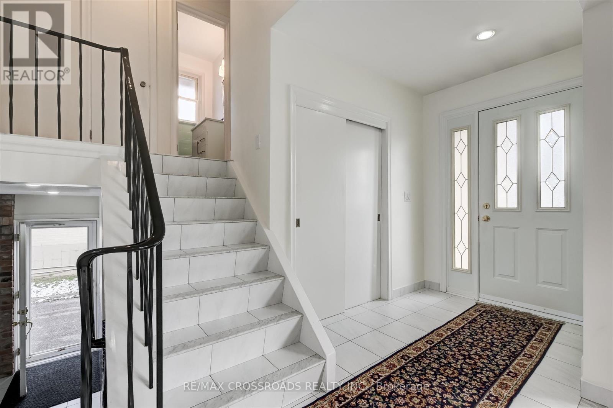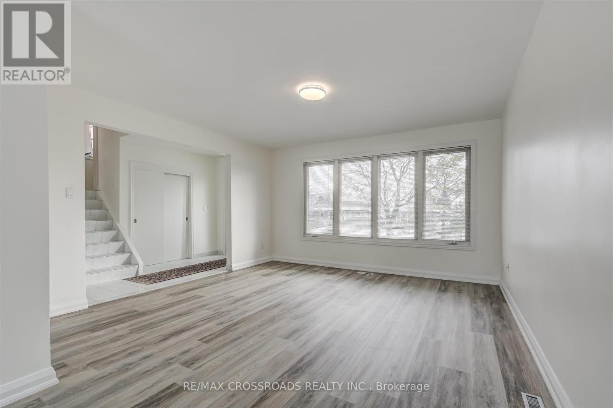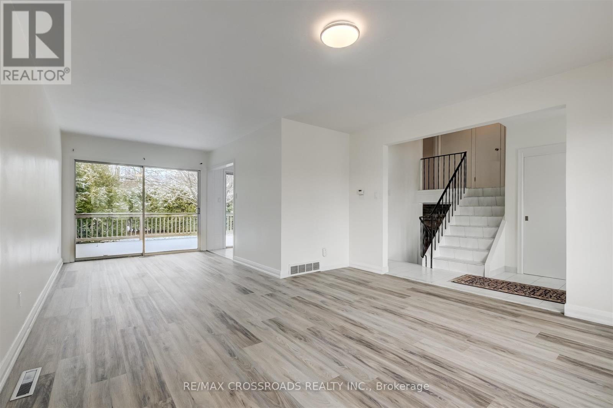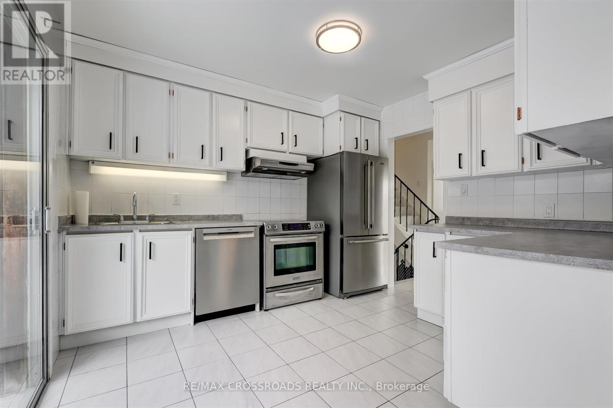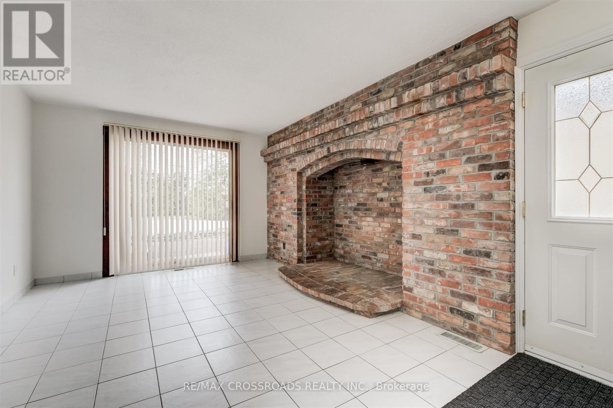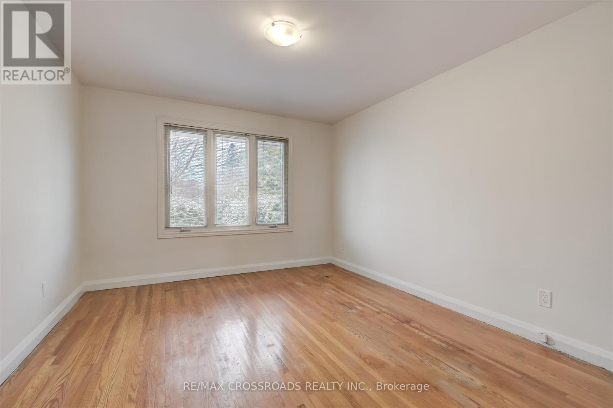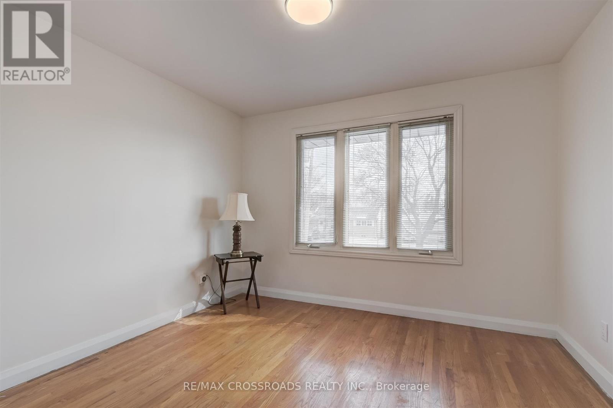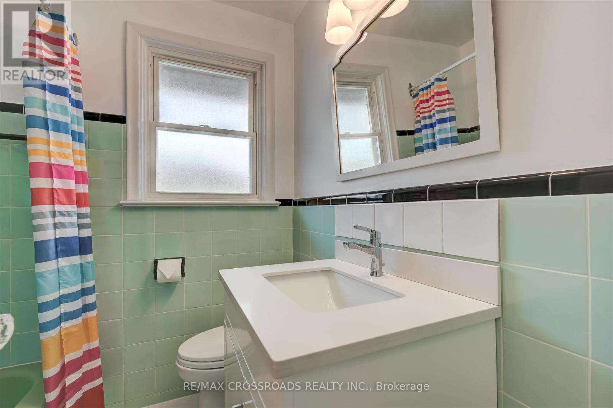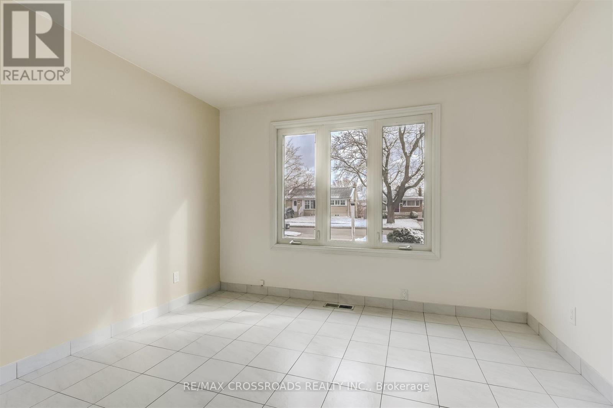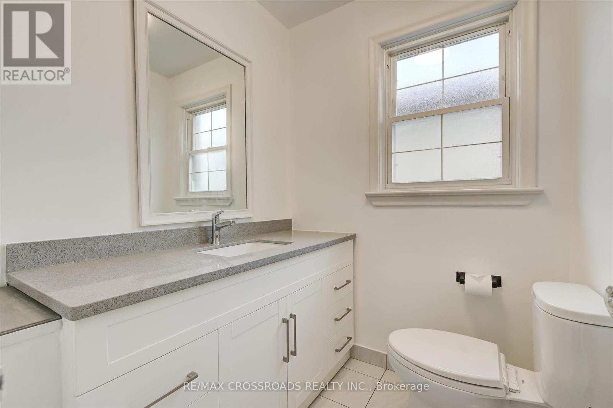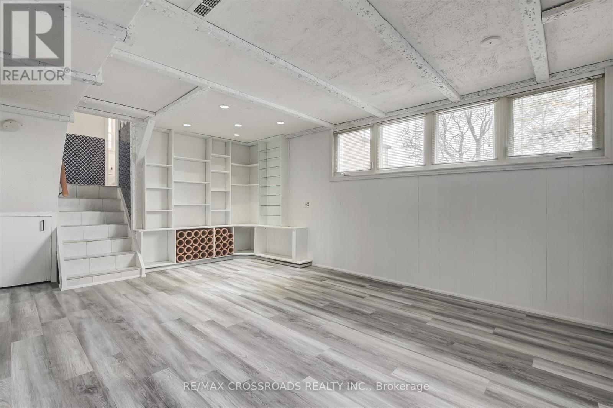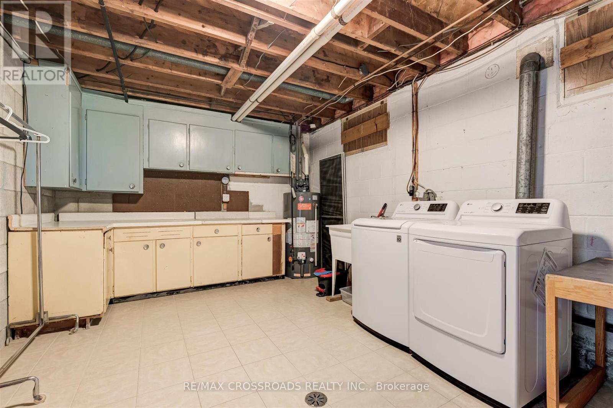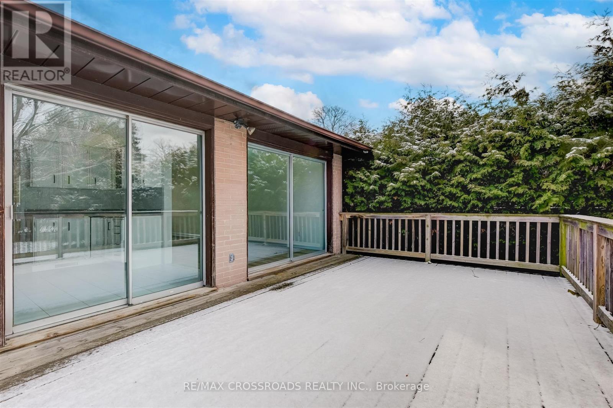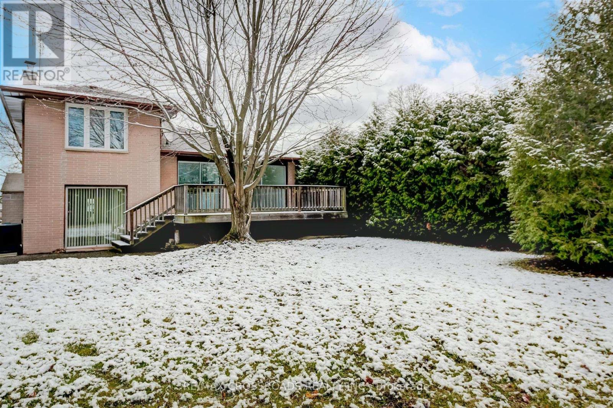444 Fernhill Blvd Oshawa, Ontario - MLS#: E8151712
$3,075 Monthly
Sun-Filled Modern 3 Bed Family Home On Large Lot, Private Treed Yard With Large Deck. Sought-After Neighbourhood In North Oshawa, Minutes To 6 Excellent Schools (Public, Catholic & FrenchImmersion). New Luxury Vinyl Flooring In Living/Dining & Basement. Open Concept Living, DiningW/Walk-Out To Large Deck, Modern Eat-In Kitchen W/New Counters, Stainless Steel Appliances & New Dishwasher. Family Home Offering Space For The Whole Family, Upper-Level Primary & Spacious 2nd Bedroom, Large 3rd Bedroom & Possible 4th Bedroom On Lower Level. Spacious & Bright Basement Offering Lots Of Storage, Laundry/Workshop W/ New Appliances & New Shower. Aaa+ Tenants Only, No Smoking. **** EXTRAS **** Walk To Schools & Parks. Minutes to Area Amenities: Oshawa Shopping Centre, Hospital, HWY 401.Incl: Fridge, Stove, Dishwasher, Washer & Dryer. Exclude Use Of Fireplace (It Is Decorative Only-Capped Off). (id:51158)
MLS# E8151712 – FOR RENT : 444 Fernhill Blvd Mclaughlin Oshawa – 3 Beds, 3 Baths Detached House ** Sun-Filled Modern 3 Bed Family Home On Large Lot, Private Treed Yard With Large Deck. Sought-AfterNeighbourhood In North Oshawa, Minutes To 6 Excellent Schools (Public, Catholic & FrenchImmersion). New Luxury Vinyl Flooring In Living/Dining & Basement. Open Concept Living, DiningW/Walk-Out To Large Deck, Modern Eat-In Kitchen W/New Counters, Stainless Steel Appliances & NewDishwasher. Family Home Offering Space For The Whole Family, Upper-Level Primary & Spacious 2ndBedroom, Large 3rd Bedroom & Possible 4th Bedroom On Lower Level. Spacious & Bright BasementOffering Lots Of Storage, Laundry/Workshop W/ New Appliances & New Shower. Aaa+ Tenants Only, No Smoking.**** EXTRAS **** Walk To Schools & Parks. Minutes to Area Amenities: Oshawa Shopping Centre, Hospital, HWY 401.Incl: Fridge, Stove, Dishwasher, Washer & Dryer. Exclude Use Of Fireplace (It Is Decorative Only-Capped Off). Grass cutting/Lawn Care Provided. (id:51158) ** 444 Fernhill Blvd Mclaughlin Oshawa **
⚡⚡⚡ Disclaimer: While we strive to provide accurate information, it is essential that you to verify all details, measurements, and features before making any decisions.⚡⚡⚡
📞📞📞Please Call me with ANY Questions, 416-477-2620📞📞📞
Property Details
| MLS® Number | E8151712 |
| Property Type | Single Family |
| Community Name | McLaughlin |
| Parking Space Total | 4 |
About 444 Fernhill Blvd, Oshawa, Ontario
Building
| Bathroom Total | 3 |
| Bedrooms Above Ground | 3 |
| Bedrooms Total | 3 |
| Basement Development | Partially Finished |
| Basement Type | Full (partially Finished) |
| Construction Style Attachment | Detached |
| Construction Style Split Level | Sidesplit |
| Cooling Type | Central Air Conditioning |
| Exterior Finish | Aluminum Siding, Brick |
| Heating Fuel | Natural Gas |
| Heating Type | Forced Air |
| Type | House |
Land
| Acreage | No |
Rooms
| Level | Type | Length | Width | Dimensions |
|---|---|---|---|---|
| Basement | Recreational, Games Room | 5.44 m | 3.78 m | 5.44 m x 3.78 m |
| Basement | Laundry Room | 5.7 m | 3.04 m | 5.7 m x 3.04 m |
| Main Level | Kitchen | 3.25 m | 2.96 m | 3.25 m x 2.96 m |
| Main Level | Living Room | 2.72 m | 7.63 m | 2.72 m x 7.63 m |
| Main Level | Dining Room | 2.5 m | 7.63 m | 2.5 m x 7.63 m |
| Upper Level | Primary Bedroom | 3.91 m | 3.36 m | 3.91 m x 3.36 m |
| Upper Level | Bedroom 2 | 3.34 m | 2.93 m | 3.34 m x 2.93 m |
| Ground Level | Family Room | 3.95 m | 3.8 m | 3.95 m x 3.8 m |
| Ground Level | Bedroom 3 | 3.35 m | 2.92 m | 3.35 m x 2.92 m |
Utilities
| Sewer | Installed |
https://www.realtor.ca/real-estate/26636825/444-fernhill-blvd-oshawa-mclaughlin
Interested?
Contact us for more information

