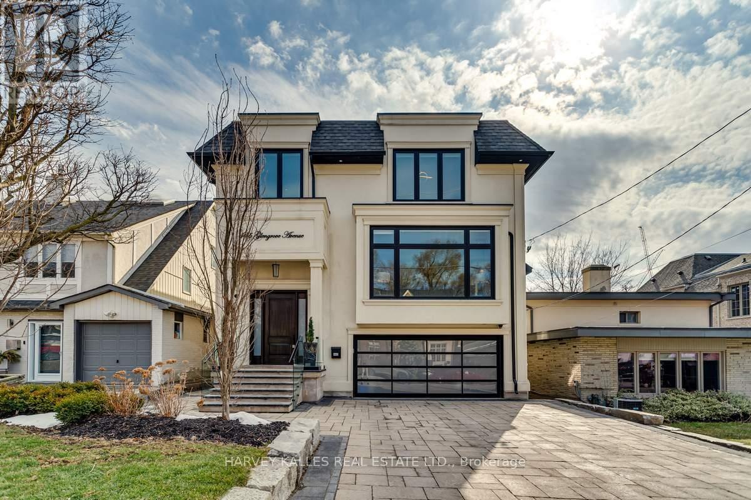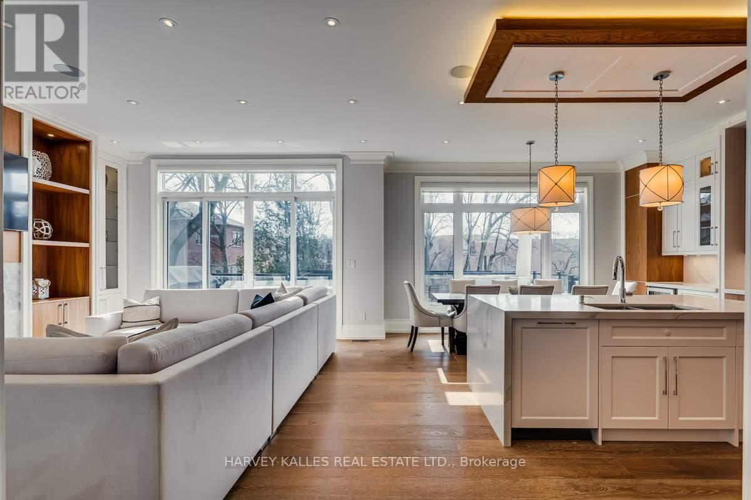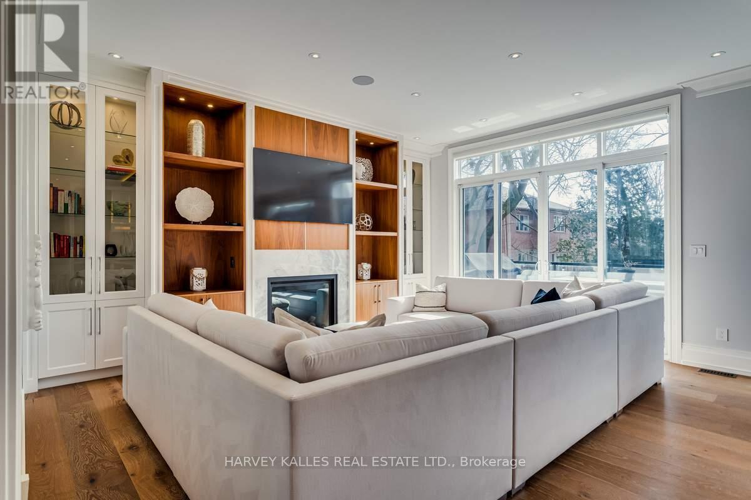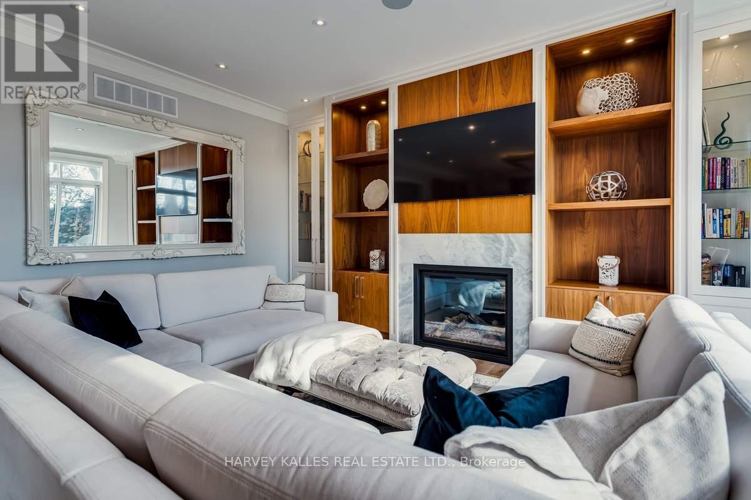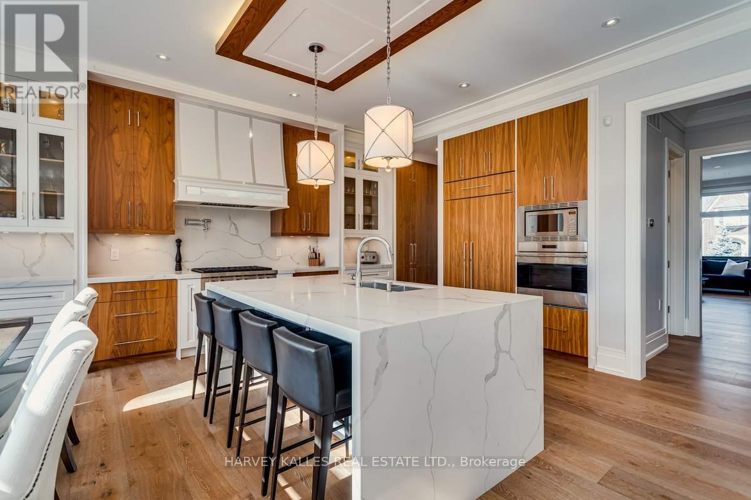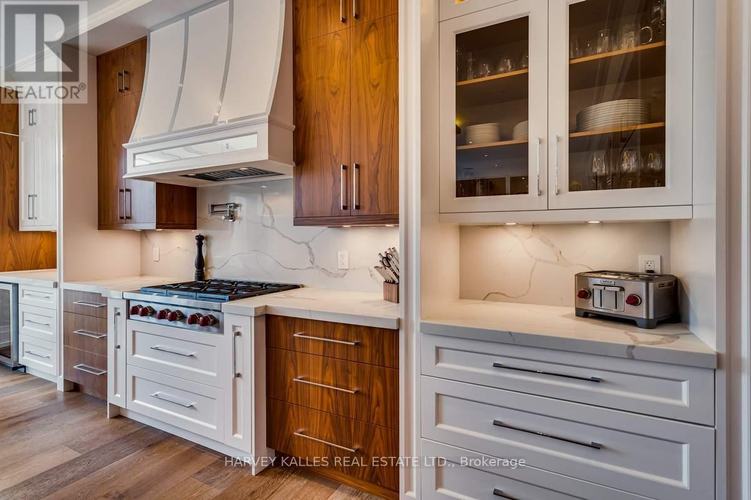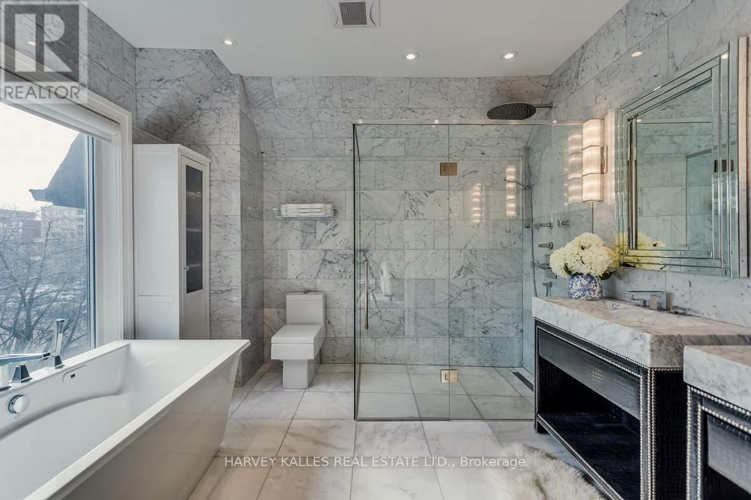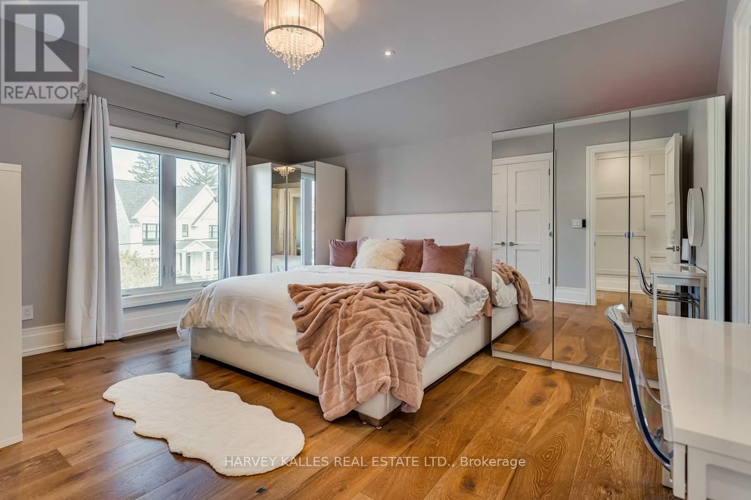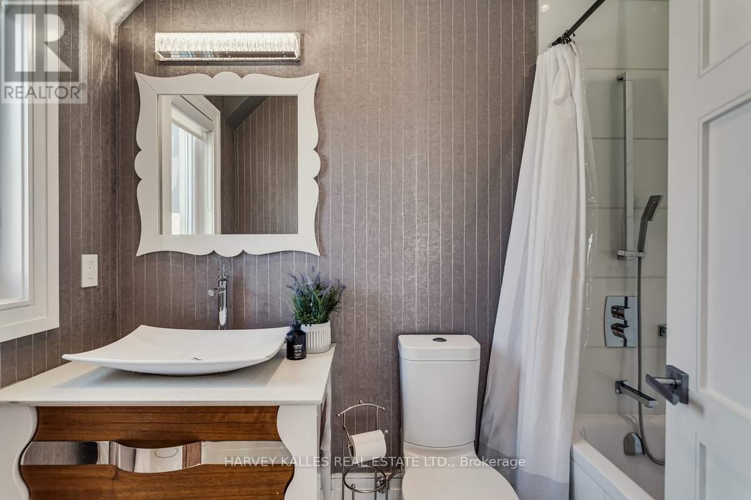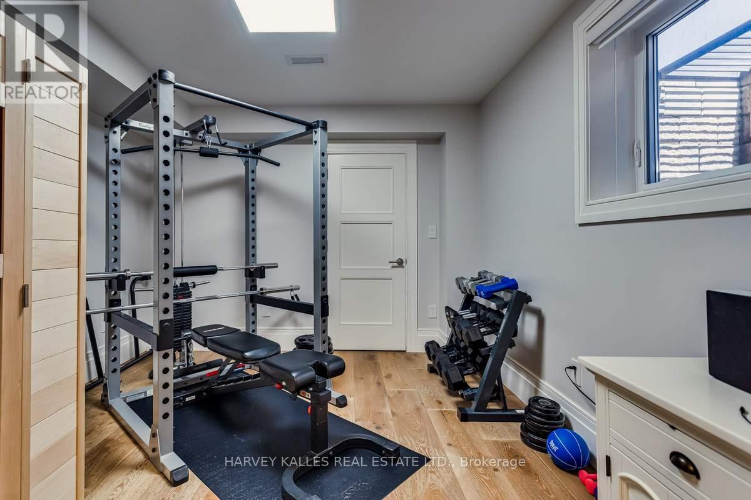445 Glengrove Ave W Toronto, Ontario - MLS#: C8093656
$4,695,000
Experience Refined Elegance In This Luxury Executive Home, Meticulously Crafted w/ Top-Tier Landscaping & Sophisticated Design. The Main Floor's Flawless Layout Seamlessly Combines Functionality & Desirability, Featuring Spacious Living & Dining Areas w/ A Gas Fireplace, & A Captivating Wine Feature Wall! Work From Home If Your Beautiful Library w/ Custom Built-Ins! Walkthrough Pantry Leads To Your Chef-Inspired Kitchen, Open To Your Spacious Family Room w/ Fireplace & Walk-Out Leading To Your Very Own Entertainers Paradise w/ Composite Deck & A Stunning New Saltwater Pool & Cabana That Redefine Outdoor Living. The Second Floor Offers A Primary Oasis w/ A Sumptuous Ensuite, Plus Three Additional Bedrooms And Upper Floor Laundry. The Lower Level Boasts An Incredible Rec Room w/ A Wet Bar & Walk-Up Access, Plus A Versatile Guest Room/Gym. Luxurious Features Include Top-Of-The-Line Appliances, Motorized Shades, Heated Floors, Skylights... **** EXTRAS **** ...Wainscoting, Crown Molding, Coffered Ceilings, Italian Marble Floors, & More! Minutes From Amenities, Schools, & Parks! With Approx 4500 Sqft Of Total Living Space, This Home Is An Absolute Must See! (id:51158)
MLS# C8093656 – FOR SALE : 445 Glengrove Ave W Bedford Park-nortown Toronto – 5 Beds, 5 Baths Detached House ** Experience Refined Elegance In This Luxury Executive Home, Meticulously Crafted w/ Top-Tier Landscaping & Sophisticated Design. The Main Floor’s Flawless Layout Seamlessly Combines Functionality & Desirability, Featuring Spacious Living & Dining Areas w/ A Gas Fireplace, & A Captivating Wine Feature Wall! Work From Home If Your Beautiful Library w/ Custom Built-Ins! Walkthrough Pantry Leads To Your Chef-Inspired Kitchen, Open To Your Spacious Family Room w/ Fireplace & Walk-Out Leading To Your Very Own Entertainers Paradise w/ Composite Deck & A Stunning New Saltwater Pool & Cabana That Redefine Outdoor Living. The Second Floor Offers A Primary Oasis w/ A Sumptuous Ensuite, Plus Three Additional Bedrooms And Upper Floor Laundry. The Lower Level Boasts An Incredible Rec Room w/ A Wet Bar & Walk-Up Access, Plus A Versatile Guest Room/Gym. Luxurious Features Include Top-Of-The-Line Appliances, Motorized Shades, Heated Floors, Skylights…**** EXTRAS **** …Wainscoting, Crown Molding, Coffered Ceilings, Italian Marble Floors, & More! Minutes From Amenities, Schools, & Parks! With Approx 4500 Sqft Of Total Living Space, This Home Is An Absolute Must See! (id:51158) ** 445 Glengrove Ave W Bedford Park-nortown Toronto **
⚡⚡⚡ Disclaimer: While we strive to provide accurate information, it is essential that you to verify all details, measurements, and features before making any decisions.⚡⚡⚡
📞📞📞Please Call me with ANY Questions, 416-477-2620📞📞📞
Property Details
| MLS® Number | C8093656 |
| Property Type | Single Family |
| Community Name | Bedford Park-Nortown |
| Amenities Near By | Park, Place Of Worship, Public Transit, Schools |
| Community Features | Community Centre |
| Parking Space Total | 6 |
| Pool Type | Inground Pool |
About 445 Glengrove Ave W, Toronto, Ontario
Building
| Bathroom Total | 5 |
| Bedrooms Above Ground | 4 |
| Bedrooms Below Ground | 1 |
| Bedrooms Total | 5 |
| Basement Development | Finished |
| Basement Features | Walk Out |
| Basement Type | N/a (finished) |
| Construction Style Attachment | Detached |
| Cooling Type | Central Air Conditioning |
| Exterior Finish | Stucco |
| Fireplace Present | Yes |
| Heating Fuel | Natural Gas |
| Heating Type | Forced Air |
| Stories Total | 2 |
| Type | House |
Parking
| Garage |
Land
| Acreage | No |
| Land Amenities | Park, Place Of Worship, Public Transit, Schools |
| Size Irregular | 41 X 138 Ft |
| Size Total Text | 41 X 138 Ft |
Rooms
| Level | Type | Length | Width | Dimensions |
|---|---|---|---|---|
| Second Level | Primary Bedroom | 5.95 m | 5.99 m | 5.95 m x 5.99 m |
| Second Level | Bedroom 2 | 3.7 m | 3.87 m | 3.7 m x 3.87 m |
| Second Level | Bedroom 3 | 4.76 m | 3.44 m | 4.76 m x 3.44 m |
| Second Level | Bedroom 4 | 4.23 m | 4.85 m | 4.23 m x 4.85 m |
| Second Level | Laundry Room | 1.36 m | 1.5 m | 1.36 m x 1.5 m |
| Lower Level | Recreational, Games Room | 10.05 m | 5.46 m | 10.05 m x 5.46 m |
| Lower Level | Bedroom | 3.57 m | 3.76 m | 3.57 m x 3.76 m |
| Main Level | Living Room | 5.65 m | 6.97 m | 5.65 m x 6.97 m |
| Main Level | Dining Room | 5.65 m | 6.97 m | 5.65 m x 6.97 m |
| Main Level | Kitchen | 5.27 m | 4.63 m | 5.27 m x 4.63 m |
| Main Level | Eating Area | 5.26 m | 2.07 m | 5.26 m x 2.07 m |
| Main Level | Family Room | 4.49 m | 5.47 m | 4.49 m x 5.47 m |
Utilities
| Sewer | Available |
| Natural Gas | Available |
| Electricity | Available |
| Cable | Available |
https://www.realtor.ca/real-estate/26552330/445-glengrove-ave-w-toronto-bedford-park-nortown
Interested?
Contact us for more information

