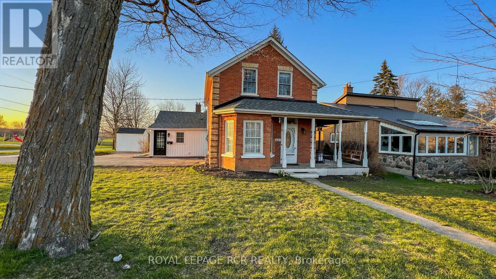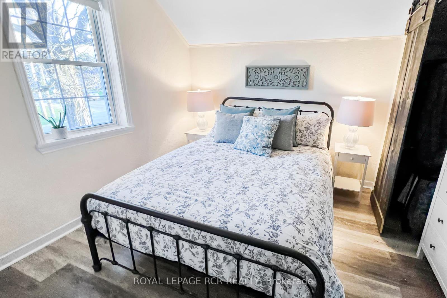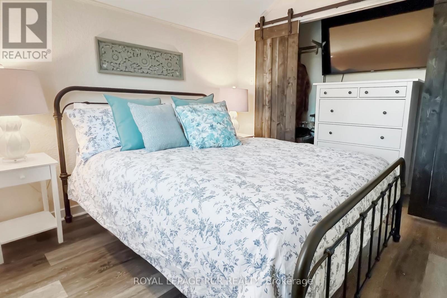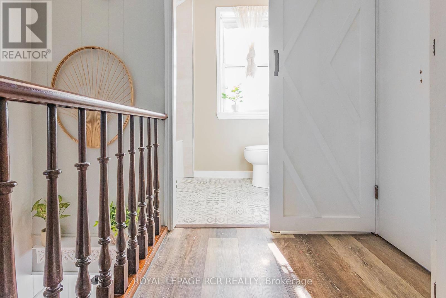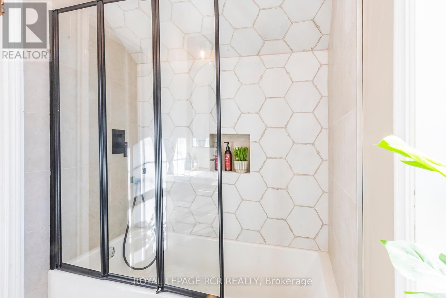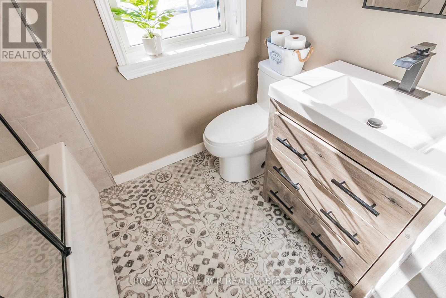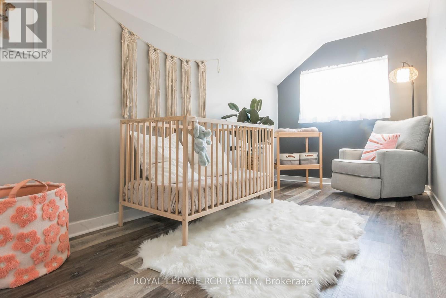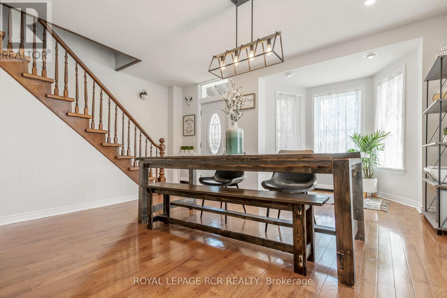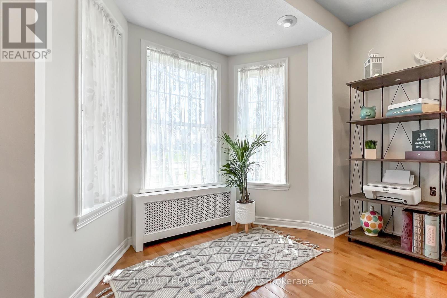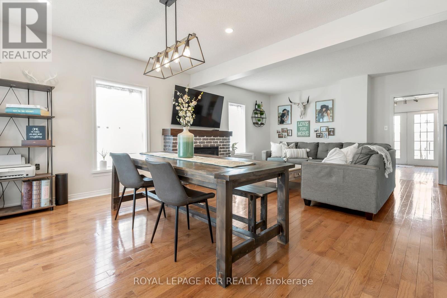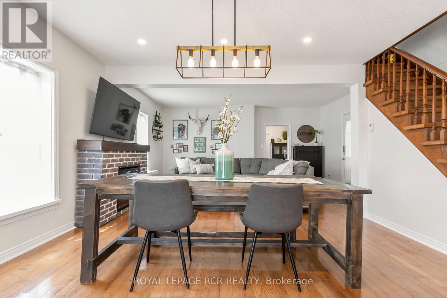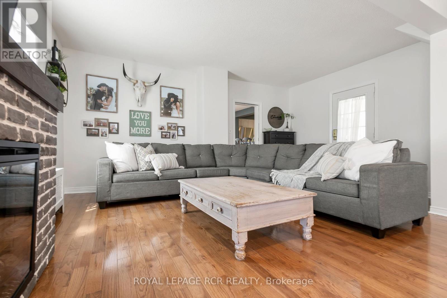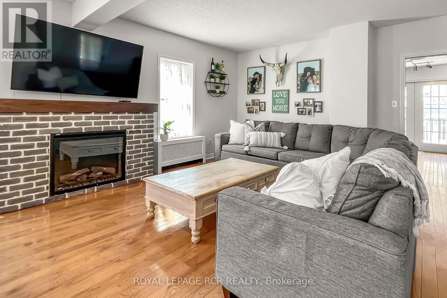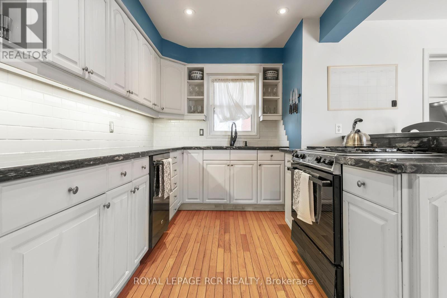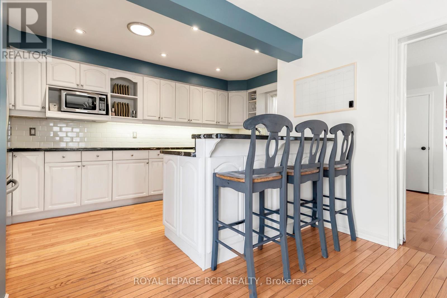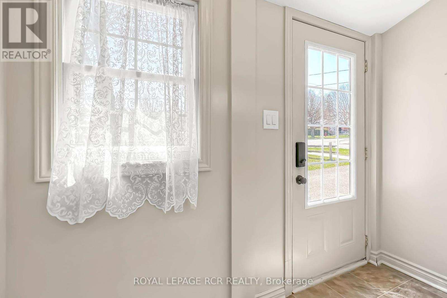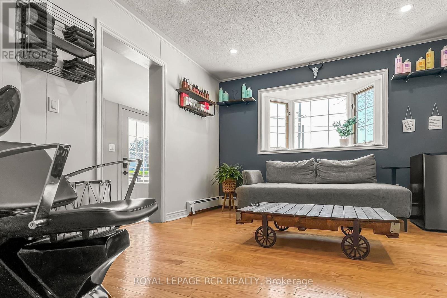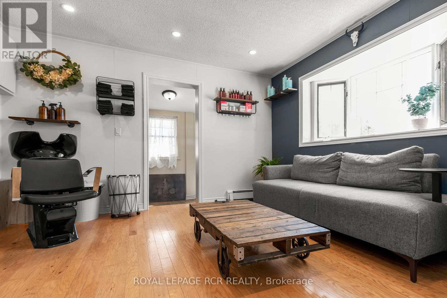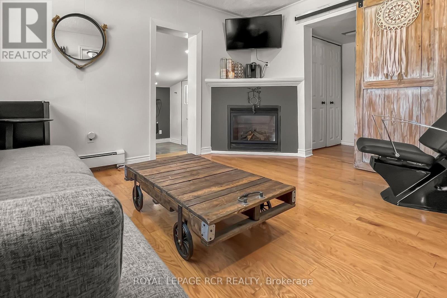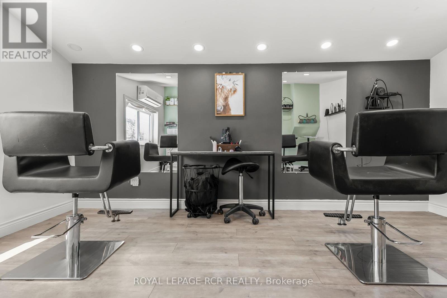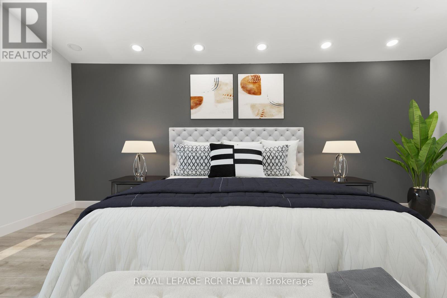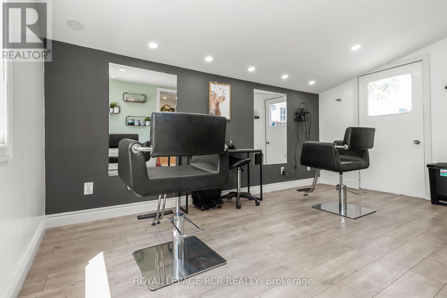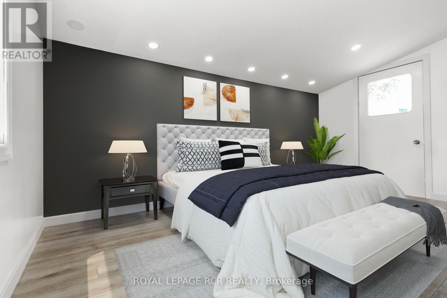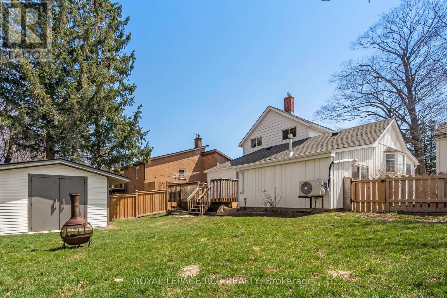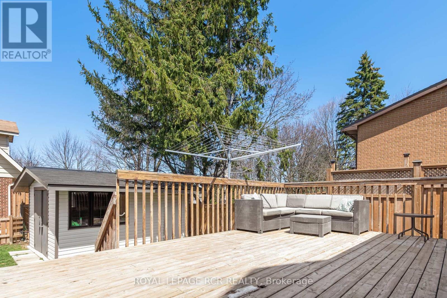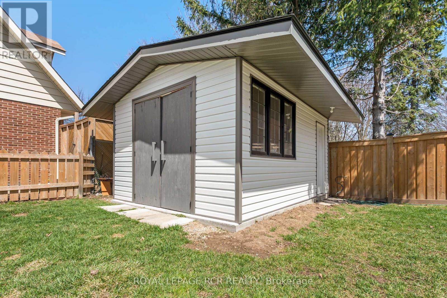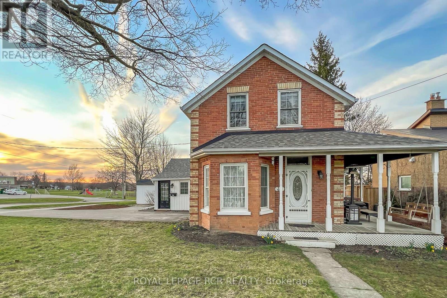49 Elizabeth St Orangeville, Ontario - MLS#: W8050758
$879,900
Endless potential! Presently configured as home-based salon w/ convenient separate entrance for clients, it can easily be reimagined into an Airbnb or an apartment to accommodate various aspirations or converted into a main floor primary suite. Step onto the inviting wrap-around porch of this delightful 1 1/2-storey brick Victorian residence nestled in downtown Orangeville. Porch grants access to spacious open living/dining room area. Eat-in kitchen boasts granite countertops, stainless appliances, subway tile backsplash, breakfast bar & walkout to elevated deck. Sliding barn door leads to updated 3 pc bath & laundry area before entering family room w/ cozy gas fireplace & adjacent den/office space (current salon). Upstairs, updated flooring adorns the 3 beds, all serviced by a beautifully & recently renovated 4 pc bath w/ rustic hex tile. Constructed in 1878 in ""Gothic Vernacular"" style & once belonging to James Day, this property offers original allure & contemporary comforts. **** EXTRAS **** Shingles, heat pump & 3 pc bath '16, A/c/heater in salon & water softener '21, shop '22, 4 pc bath '24. Property is on municipal register of NON-DESIGNATED properties. (id:51158)
For Sale: 49 ELIZABETH ST Orangeville – MLS# W8050758
Discover the endless potential of this charming 1 1/2-storey brick Victorian residence located in downtown Orangeville. With its convenient separate entrance and versatile layout, this property offers an array of possibilities to suit your unique aspirations. Whether you’re looking to transform it into an Airbnb, an apartment, or a main floor primary suite, the choice is yours.
Key Features:
- Home-Based Salon: Currently configured as a home-based salon, this property features a separate entrance that provides easy access for clients. With a spacious family room, den/office space, and an updated 3 pc bath, it’s the perfect setup for running your own business.
- Inviting Wrap-Around Porch: Step onto the welcoming wrap-around porch and bask in the charm of this Victorian residence. It’s the ideal spot for enjoying your morning coffee or watching the sun set over the quaint downtown streets.
- Eat-In Kitchen: The bright and functional eat-in kitchen offers a range of modern amenities including granite countertops, stainless steel appliances, subway tile backsplash, and a convenient breakfast bar. Plus, there’s a walkout to an elevated deck, perfect for al fresco dining.
- Updated Bathrooms: Enjoy the convenience of updated bathrooms throughout the property. The main floor boasts a stylish 3 pc bath with a sliding barn door, while the second floor features a beautifully renovated 4 pc bath with rustic hex tile.
- Historic Charm and Modern Comforts: Originally constructed in 1878 in the “Gothic Vernacular” style, this property exudes historic allure. With its original architecture and contemporary updates such as updated flooring and a cozy gas fireplace, you can enjoy the best of both worlds.
Questions and Answers:
Q: When were the major updates made to the property?
A: The property received major updates in 2016 including new shingles, a heat pump, and a 3 pc bath. In 2021, an A/C heater was installed in the salon area, along with a water softener. The shop was added in 2022, and a 4 pc bath was renovated in 2024.
Q: Is the property listed as a designated heritage property?
A: No, the property is not listed as a designated heritage property. It is on the municipal register of NON-DESIGNATED properties.
Q: What are the potential uses for this property?
A: There are numerous potential uses for this property. It can be transformed into an Airbnb, an apartment, or a main floor primary suite. The current home-based salon setup also allows for running a business from the property.
Q: What amenities and features does the kitchen offer?
A: The kitchen is equipped with granite countertops, stainless steel appliances, a subway tile backsplash, and a breakfast bar. It also has a walkout to an elevated deck, providing a lovely outdoor dining space.
Q: What is the historical significance of the property?
A: The property was constructed in 1878 in the “Gothic Vernacular” style and once belonged to James Day. It showcases original architectural details that add to its historic charm.
⚡⚡⚡ Disclaimer: While we strive to provide accurate information, it is essential that you to verify all details, measurements, and features before making any decisions.⚡⚡⚡
📞📞📞Please Call me with ANY Questions, 416-477-2620📞📞📞
Property Details
| MLS® Number | W8050758 |
| Property Type | Single Family |
| Community Name | Orangeville |
| Parking Space Total | 3 |
About 49 Elizabeth St, Orangeville, Ontario
Building
| Bathroom Total | 2 |
| Bedrooms Above Ground | 3 |
| Bedrooms Total | 3 |
| Basement Development | Unfinished |
| Basement Type | N/a (unfinished) |
| Construction Style Attachment | Detached |
| Cooling Type | Wall Unit |
| Exterior Finish | Brick, Vinyl Siding |
| Fireplace Present | Yes |
| Heating Fuel | Natural Gas |
| Heating Type | Radiant Heat |
| Stories Total | 2 |
| Type | House |
Land
| Acreage | No |
| Size Irregular | 69 X 106 Ft |
| Size Total Text | 69 X 106 Ft |
Rooms
| Level | Type | Length | Width | Dimensions |
|---|---|---|---|---|
| Main Level | Living Room | 5.21 m | 3.29 m | 5.21 m x 3.29 m |
| Main Level | Dining Room | 5.14 m | 3.53 m | 5.14 m x 3.53 m |
| Main Level | Kitchen | 2.34 m | 4.7 m | 2.34 m x 4.7 m |
| Main Level | Eating Area | 3.55 m | 3.64 m | 3.55 m x 3.64 m |
| Main Level | Family Room | 3.9 m | 3.48 m | 3.9 m x 3.48 m |
| Main Level | Office | 4.27 m | 3.48 m | 4.27 m x 3.48 m |
| Main Level | Bathroom | 1.54 m | 1.59 m | 1.54 m x 1.59 m |
| Upper Level | Primary Bedroom | 2.85 m | 2.9 m | 2.85 m x 2.9 m |
| Upper Level | Bedroom 2 | 4.13 m | 2.24 m | 4.13 m x 2.24 m |
| Upper Level | Bedroom 3 | 4.57 m | 2.29 m | 4.57 m x 2.29 m |
| Upper Level | Bathroom | 1.52 m | 2.25 m | 1.52 m x 2.25 m |
https://www.realtor.ca/real-estate/26489389/49-elizabeth-st-orangeville-orangeville
Interested?
Contact us for more information

