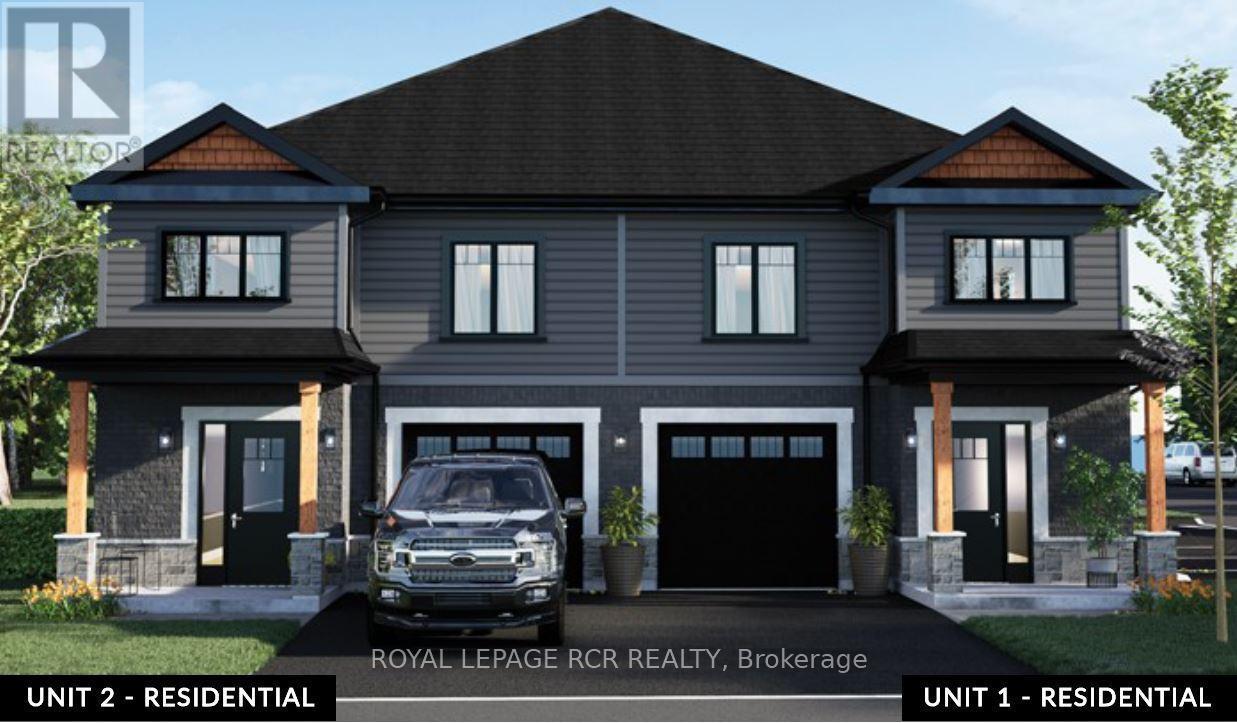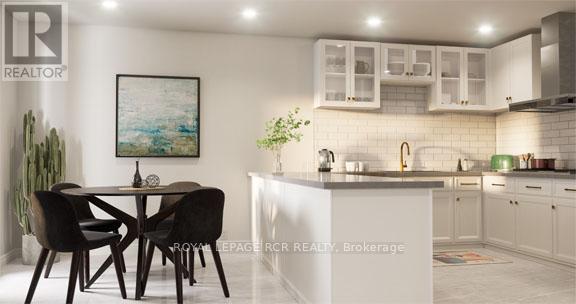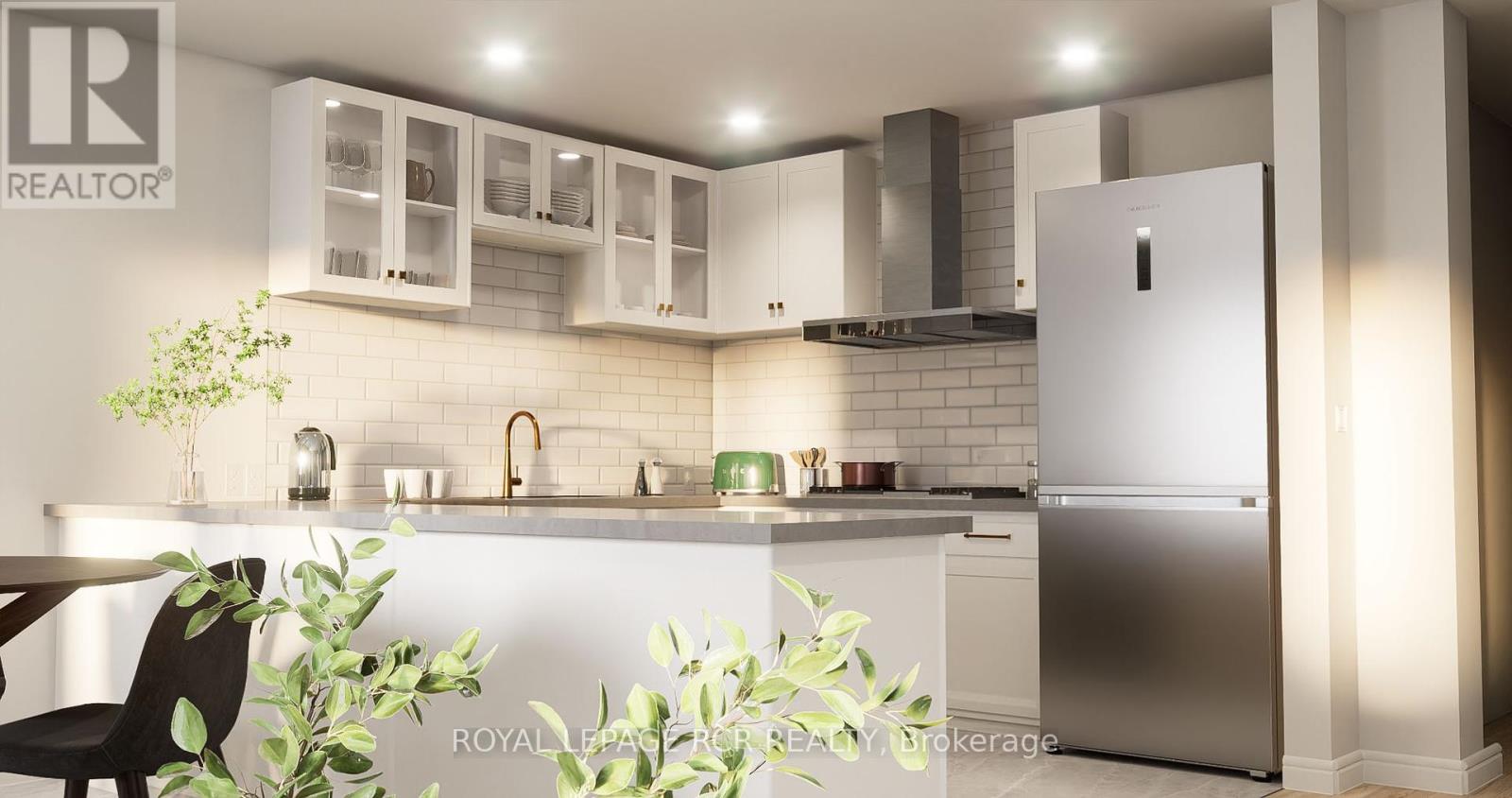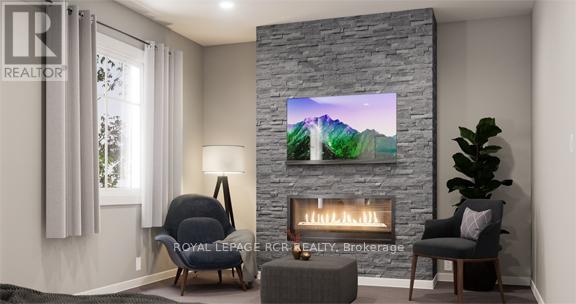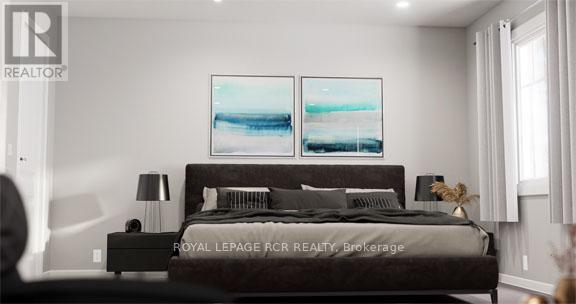U 2 200 Elizabeth St Orangeville, Ontario - MLS#: W8050536
$899,000
This Brand New Semi-Detached Home Is Located in a Desirable Neighborhood in Downtown Orangeville, Walking Distance to Princess Elizabeth Public School, Orangeville District Secondary School, Restaurants, Parks, Shops & More! The Modern Design Includes A Stunning Bright Kitchen Complete With a Breakfast Area & Quartz Countertops. The Spacious Great Room Overlooks The Backyard & Makes For A Great Space To Entertain Your Guests! There is a Powder Room Conveniently Located on the Main Floor. The Upper Level Has 3 Bedrooms & 2 Bathrooms, Including A Spacious Primary Bedroom With A Walk-In Closet And A 4-Piece Ensuite. The Unfinished Basement Awaits Your Finishing Touches. Options for upgrades & to choose your own finishes deadline fast approaching! So Don't Miss Out On This Fantastic Opportunity! **** EXTRAS **** These interior images are renderings/concepts only. Some optional features shown. Buildings to be constructed as per construction drawings and drawings subject to change without notice. (id:51158)
Beautiful Brand New Semi-Detached Home in Downtown Orangeville
This stunning brand new semi-detached home is located in the desirable neighborhood of Downtown Orangeville. Situated at U 2 200 ELIZABETH ST, this property offers the perfect combination of modern design, convenient location, and spacious living. Whether you’re a first-time homebuyer or looking to upgrade, this is an opportunity you don’t want to miss!
Desirable Location
Convenience is key, and this home offers that in abundance. Located within walking distance to Princess Elizabeth Public School and Orangeville District Secondary School, this home is the perfect choice for families with children. Additionally, you’ll find yourself just a stone’s throw away from a wide variety of restaurants, parks, shops, and more. Experience the vibrant lifestyle that Downtown Orangeville has to offer.
Modern Design
The interior of this home boasts a modern design that is sure to impress. As you step inside, you’ll immediately be greeted by a stunningly bright kitchen complete with a breakfast area and quartz countertops. The clean lines and sleek finishes create a contemporary atmosphere that is both functional and visually appealing.
Spacious Great Room
The great room is the heart of the home, and this one is no exception. Overlooking the backyard, the spacious great room provides an ideal space to entertain your guests. Whether you’re hosting a dinner party or simply relaxing with your loved ones, this room offers the perfect setting for creating lasting memories.
Convenient Main Floor
On the main floor, you’ll find a powder room conveniently located for both you and your guests. This ensures that convenience is never compromised, allowing you to easily cater to your needs and those of your visitors without having to venture far.
Comfortable Bedrooms and Bathrooms
Upstairs, the upper level features three spacious bedrooms and two bathrooms. The highlight of this level is the primary bedroom, which boasts a walk-in closet and a luxurious four-piece ensuite. This private retreat provides the perfect sanctuary for relaxation and rejuvenation after a long day.
Unfinished Basement Awaits Your Personal Touch
The unfinished basement is a blank canvas, ready for you to make it your own. Whether you dream of creating a home office, a gym, or a playroom for the kids, the possibilities are endless. Let your imagination run wild and transform this space into the perfect addition to your home.
Options for Upgrades and Customization
The deadline for upgrades and customization is fast approaching. Don’t miss out on the opportunity to personalize your new home according to your unique taste and preferences. From choosing your own finishes to selecting upgrades that suit your lifestyle, this is your chance to create a home that truly reflects who you are.
Don’t Miss Out on This Fantastic Opportunity!
This brand new semi-detached home is a rare find in Downtown Orangeville. Offering a desirable location, modern design, and the potential for customization, this property presents an exceptional opportunity for buyers. Whether you’re a growing family, a young professional, or someone looking to downsize, this home has everything you need and more. Take the first step towards your dream home and make an investment that will bring you joy for years to come.
Questions and Answers
1. Can I visit the property in person?
Yes, absolutely! We highly encourage you to schedule a visit to experience this beautiful home firsthand. Please contact our sales team to arrange a convenient time for a showing.
2. Are there any schools nearby?
Yes, both Princess Elizabeth Public School and Orangeville District Secondary School are within walking distance from this property. Families with school-aged children will find this location incredibly convenient.
3. Is there room for upgrades and customization?
Absolutely! The deadline for upgrades and customization options is approaching, allowing you to add your personal touch to the property. Consult with our sales team for more information on the available options.
4. What is the status of the basement?
The basement is currently unfinished, presenting a blank canvas for you to bring your creative vision to life. You have the opportunity to transform this space according to your specific needs and desires.
5. Is there anything else I should know about this property?
These interior images are renderings/concepts only. Some optional features shown. Buildings will be constructed as per construction drawings, and drawings are subject to change without notice. For more information and to clarify any additional questions, please reach out to our sales team.
⚡⚡⚡ Disclaimer: While we strive to provide accurate information, it is essential that you to verify all details, measurements, and features before making any decisions.⚡⚡⚡
📞📞📞Please Call me with ANY Questions, 416-477-2620📞📞📞
Property Details
| MLS® Number | W8050536 |
| Property Type | Single Family |
| Community Name | Orangeville |
| Amenities Near By | Hospital, Place Of Worship, Public Transit, Schools |
| Community Features | Community Centre |
| Parking Space Total | 2 |
About U 2 200 Elizabeth St, Orangeville, Ontario
Building
| Bathroom Total | 3 |
| Bedrooms Above Ground | 3 |
| Bedrooms Total | 3 |
| Basement Development | Unfinished |
| Basement Type | Full (unfinished) |
| Construction Style Attachment | Semi-detached |
| Cooling Type | Central Air Conditioning |
| Exterior Finish | Stone, Vinyl Siding |
| Heating Fuel | Natural Gas |
| Heating Type | Forced Air |
| Stories Total | 2 |
| Type | House |
Parking
| Garage |
Land
| Acreage | No |
| Land Amenities | Hospital, Place Of Worship, Public Transit, Schools |
| Size Irregular | 30 X 99 Ft |
| Size Total Text | 30 X 99 Ft |
Rooms
| Level | Type | Length | Width | Dimensions |
|---|---|---|---|---|
| Main Level | Kitchen | 3.29 m | 3.02 m | 3.29 m x 3.02 m |
| Main Level | Eating Area | 3.05 m | 2.38 m | 3.05 m x 2.38 m |
| Main Level | Great Room | 5.18 m | 3.02 m | 5.18 m x 3.02 m |
| Upper Level | Primary Bedroom | 6.22 m | 3.9 m | 6.22 m x 3.9 m |
| Upper Level | Bathroom | 3.51 m | 2.16 m | 3.51 m x 2.16 m |
| Upper Level | Bedroom 2 | 3.66 m | 2.74 m | 3.66 m x 2.74 m |
| Upper Level | Bedroom 3 | 3.26 m | 2.56 m | 3.26 m x 2.56 m |
| Upper Level | Bathroom | 2.44 m | 2.16 m | 2.44 m x 2.16 m |
https://www.realtor.ca/real-estate/26489365/u-2-200-elizabeth-st-orangeville-orangeville
Interested?
Contact us for more information

