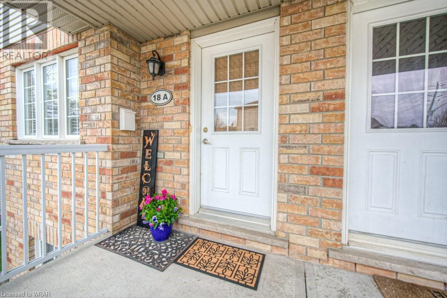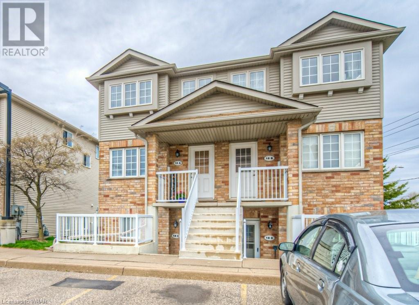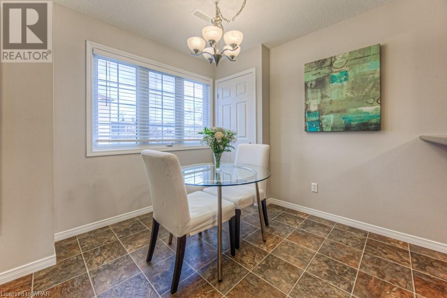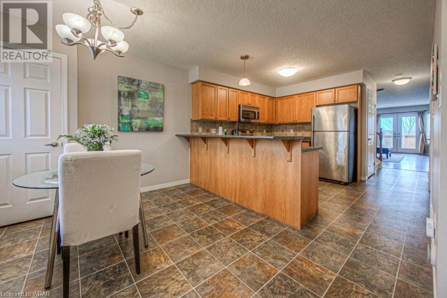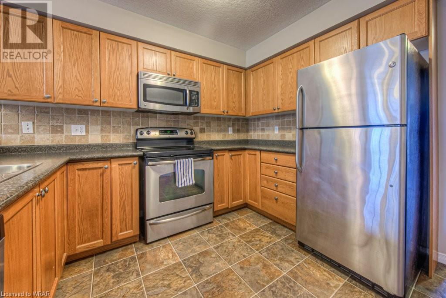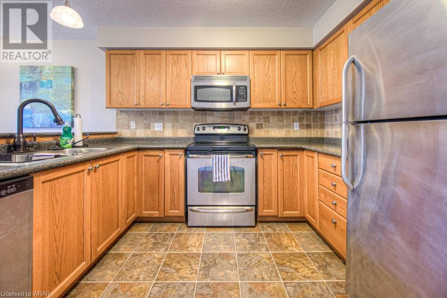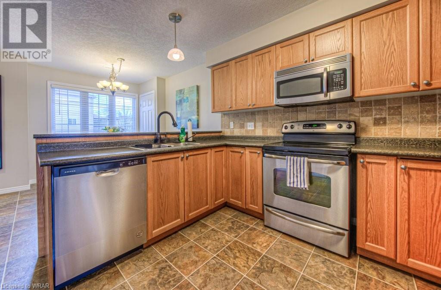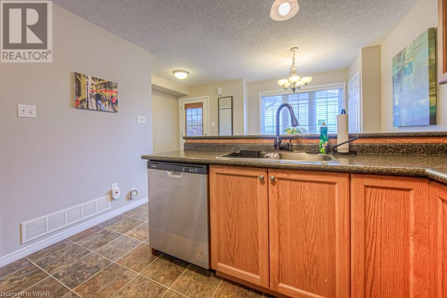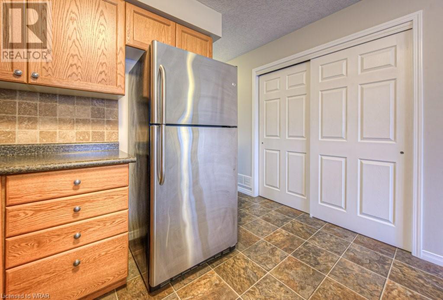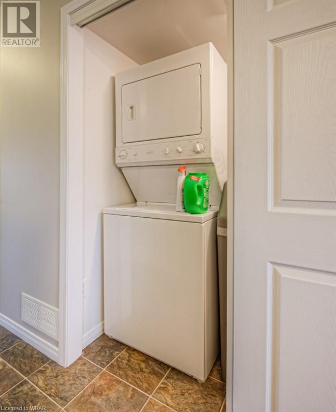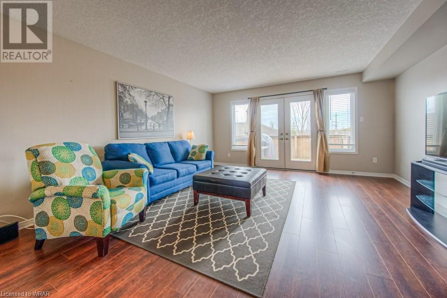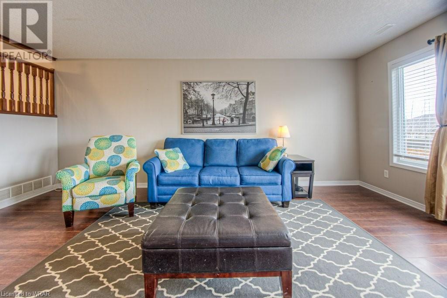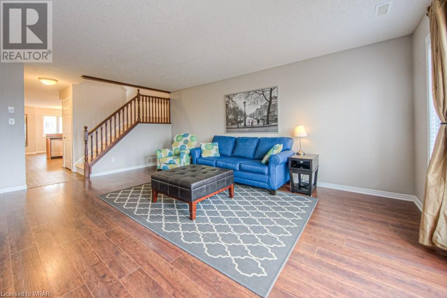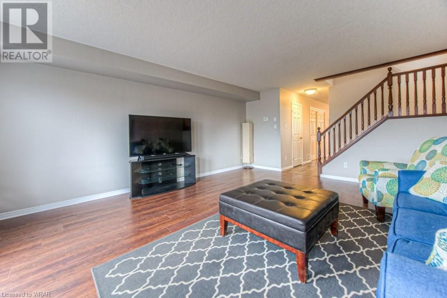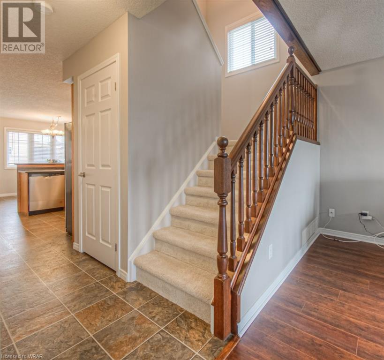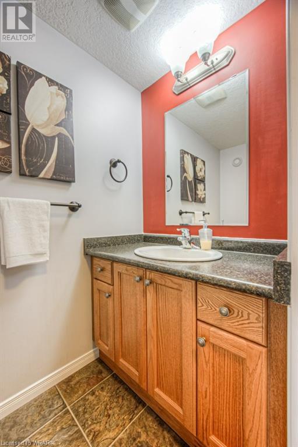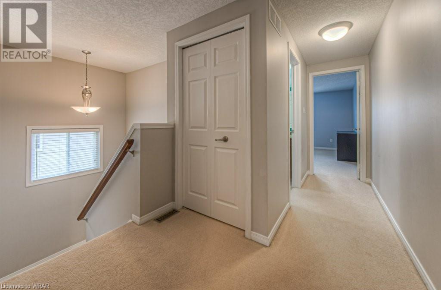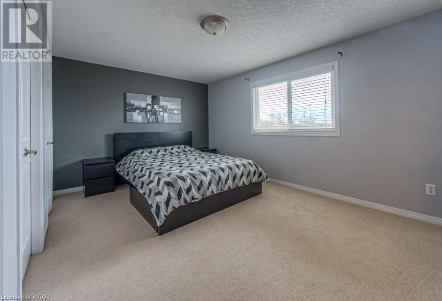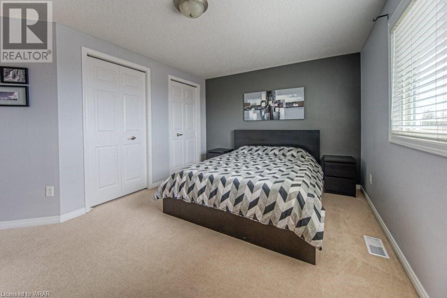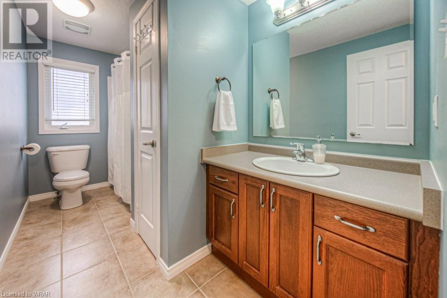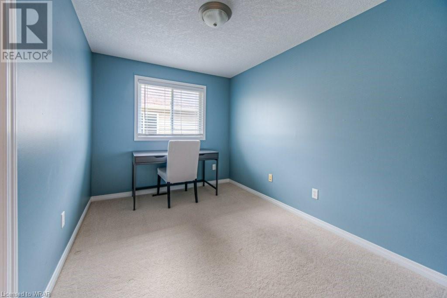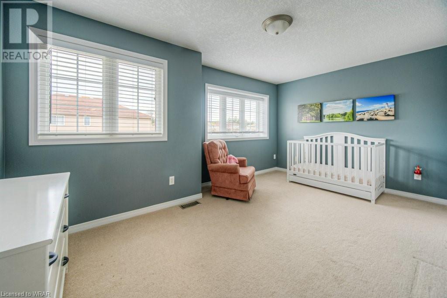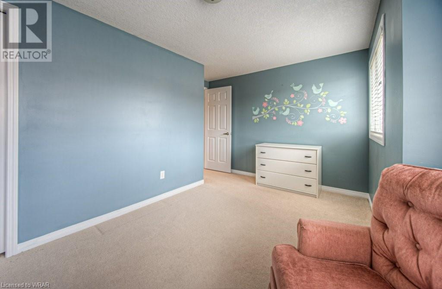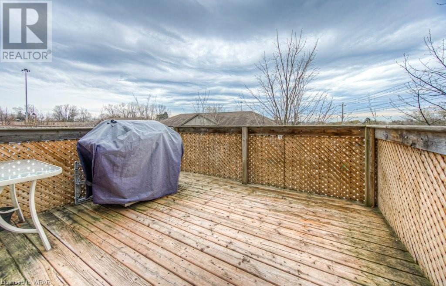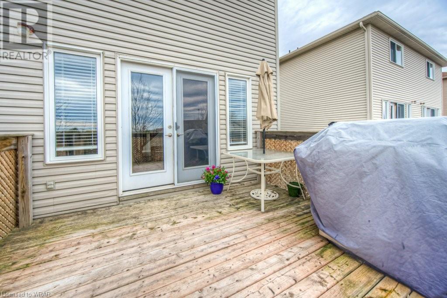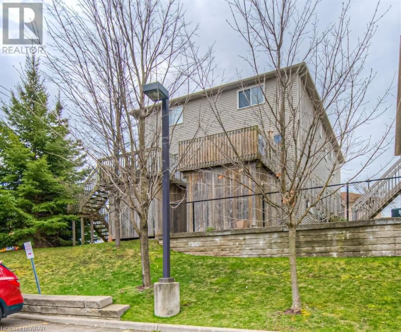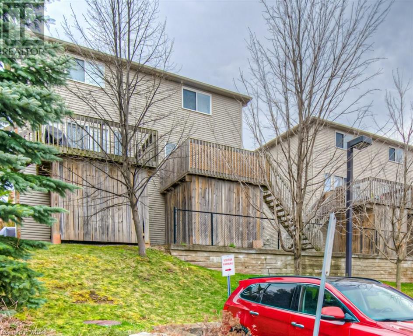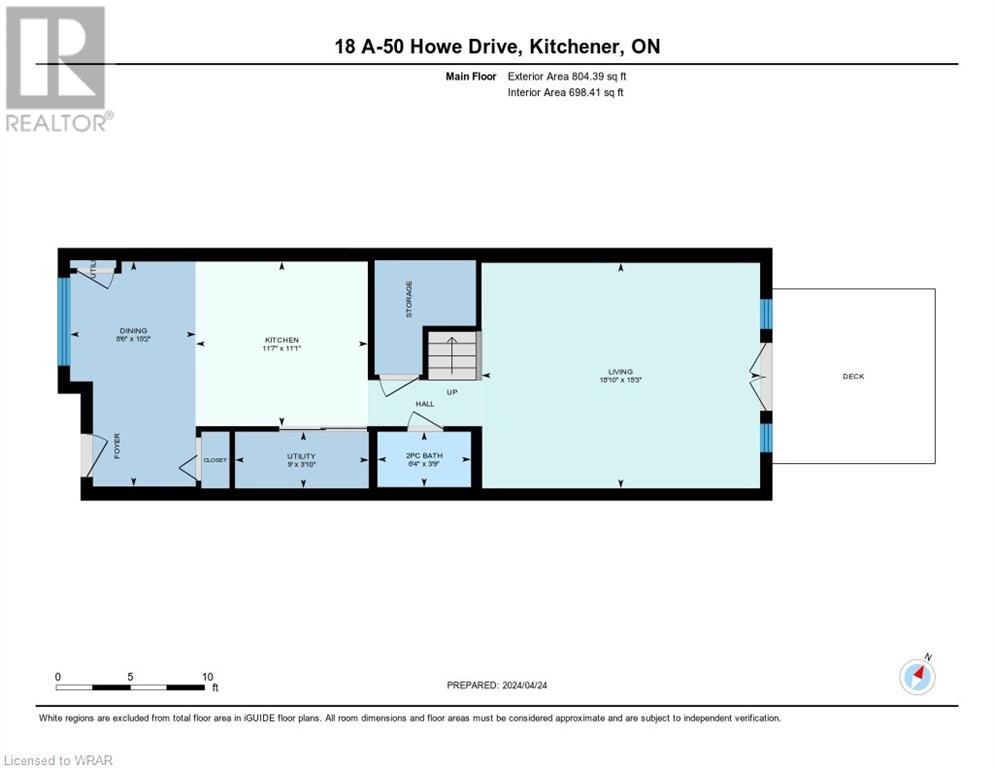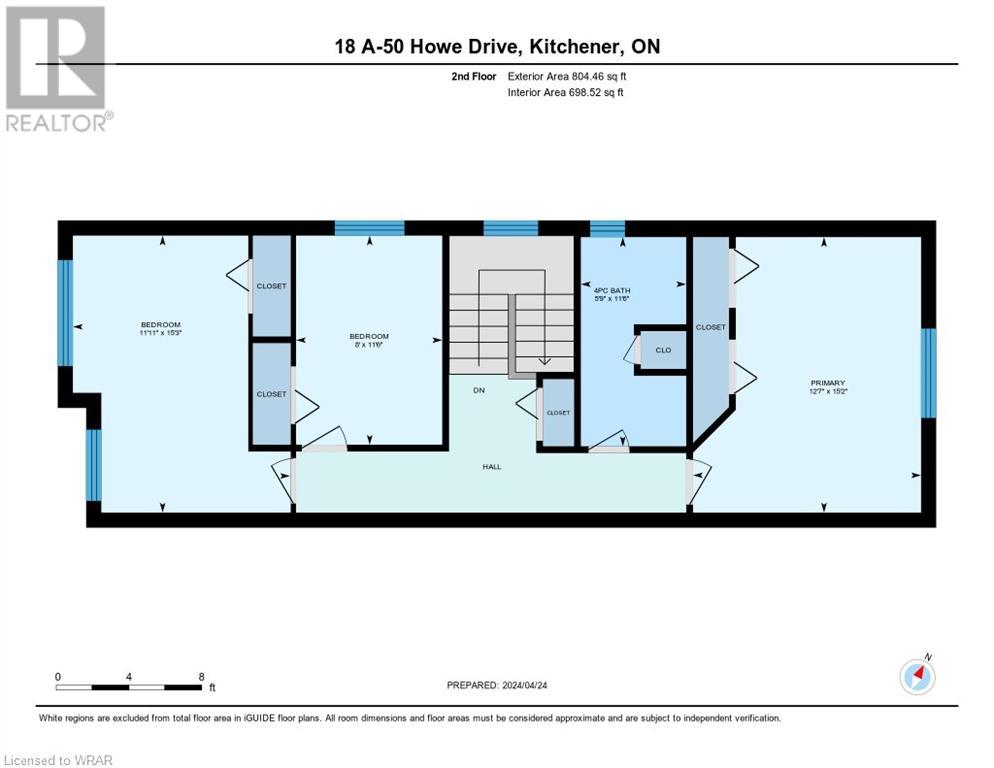50 Howe Drive Unit# 18a Kitchener, Ontario - MLS#: 40581370
$570,000Maintenance, Insurance, Property Management, Parking
$358.48 Monthly
Maintenance, Insurance, Property Management, Parking
$358.48 MonthlyPublic Open House Sat/Sun 2-4pm. WELCOME HOME! Upon entering your carpet free main level, you are introduced to the large eat-in kitchen complete with breakfast bar and seating. The updated kitchen also includes stainless steel appliances with a built-in microwave, a brand new dishwasher and you have ample cabinet space. Walk past your powder room and main floor laundry on your way to an enormous living room with enough room for your whole family to enjoy! The living room is brightened with French doors which walk out to a well-sized deck that features lockable storage space underneath. Moving back inside and upstairs, you will find 3 spacious bedrooms, each including large windows, closets, and newer blinds, plus a generous main bathroom. Smart NEST Thermostat, water softener (2022), LED lights throughout. You are very close to all of the shopping you need, public transit, schools, parks and more plus there are TONS of visitor parking spots. Shows AAA! This home is a great fit for you whether are a first time home buyer, up-sizing, down-sizing, etc. Don't miss out! (id:51158)
MLS# 40581370 – FOR SALE : 50 Howe Drive Unit# 18a Kitchener – 3 Beds, 2 Baths Attached Row / Townhouse ** Public Open House Sat/Sun 2-4pm. WELCOME HOME! Upon entering your carpet free main level, you are introduced to the large eat-in kitchen complete with breakfast bar and seating. The updated kitchen also includes stainless steel appliances with a built-in microwave, a brand new dishwasher and you have ample cabinet space. Walk past your powder room and main floor laundry on your way to an enormous living room with enough room for your whole family to enjoy! The living room is brightened with French doors which walk out to a well-sized deck that features lockable storage space underneath. Moving back inside and upstairs, you will find 3 spacious bedrooms, each including large windows, closets, and newer blinds, plus a generous main bathroom. Smart NEST Thermostat, water softener (2022), LED lights throughout. You are very close to all of the shopping you need, public transit, schools, parks and more plus there are TONS of visitor parking spots. Shows AAA! This home is a great fit for you whether are a first time home buyer, up-sizing, down-sizing, etc. Don’t miss out! (id:51158) ** 50 Howe Drive Unit# 18a Kitchener **
⚡⚡⚡ Disclaimer: While we strive to provide accurate information, it is essential that you to verify all details, measurements, and features before making any decisions.⚡⚡⚡
📞📞📞Please Call me with ANY Questions, 416-477-2620📞📞📞
Open House
This property has open houses!
2:00 pm
Ends at:4:00 pm
Property Details
| MLS® Number | 40581370 |
| Property Type | Single Family |
| Amenities Near By | Hospital, Park, Place Of Worship, Playground, Public Transit, Schools, Shopping |
| Equipment Type | Water Heater |
| Features | Paved Driveway |
| Parking Space Total | 1 |
| Rental Equipment Type | Water Heater |
About 50 Howe Drive Unit# 18a, Kitchener, Ontario
Building
| Bathroom Total | 2 |
| Bedrooms Above Ground | 3 |
| Bedrooms Total | 3 |
| Appliances | Dishwasher, Dryer, Microwave, Refrigerator, Stove, Water Softener, Washer |
| Architectural Style | 2 Level |
| Basement Type | None |
| Constructed Date | 2007 |
| Construction Style Attachment | Attached |
| Cooling Type | Central Air Conditioning |
| Exterior Finish | Brick Veneer, Vinyl Siding |
| Foundation Type | Poured Concrete |
| Half Bath Total | 1 |
| Heating Fuel | Natural Gas |
| Heating Type | Forced Air |
| Stories Total | 2 |
| Size Interior | 1510 |
| Type | Row / Townhouse |
| Utility Water | Municipal Water |
Parking
| Visitor Parking |
Land
| Access Type | Highway Access |
| Acreage | No |
| Land Amenities | Hospital, Park, Place Of Worship, Playground, Public Transit, Schools, Shopping |
| Sewer | Municipal Sewage System |
| Size Total Text | Under 1/2 Acre |
| Zoning Description | R5 |
Rooms
| Level | Type | Length | Width | Dimensions |
|---|---|---|---|---|
| Second Level | 4pc Bathroom | 11'6'' x 5'9'' | ||
| Second Level | Primary Bedroom | 15'2'' x 12'7'' | ||
| Second Level | Bedroom | 15'3'' x 11'11'' | ||
| Second Level | Bedroom | 11'6'' x 8'0'' | ||
| Main Level | Utility Room | 3'10'' x 9'0'' | ||
| Main Level | Living Room | 15'3'' x 18'10'' | ||
| Main Level | Kitchen | 11'1'' x 11'7'' | ||
| Main Level | Dining Room | 15'2'' x 8'6'' | ||
| Main Level | 2pc Bathroom | 3'9'' x 6'4'' |
https://www.realtor.ca/real-estate/26829451/50-howe-drive-unit-18a-kitchener
Interested?
Contact us for more information

