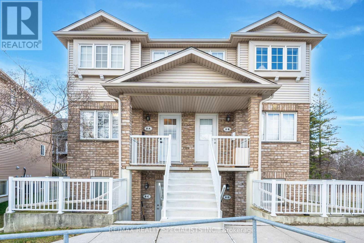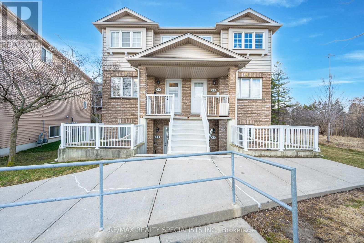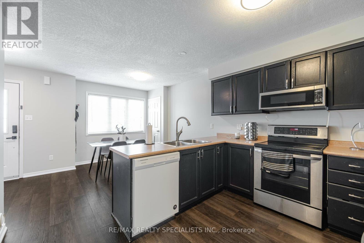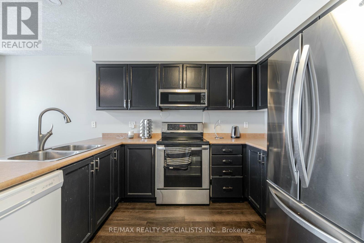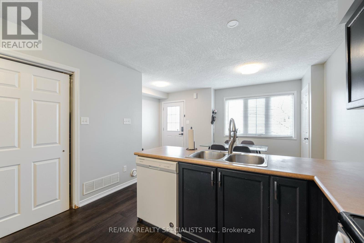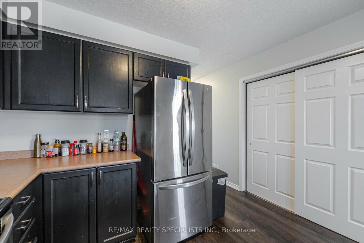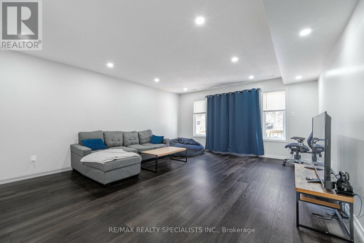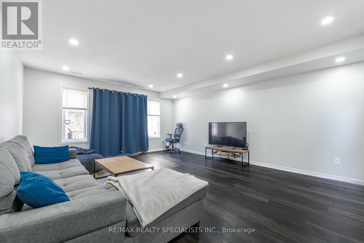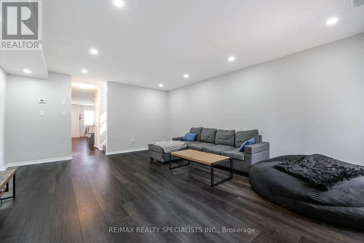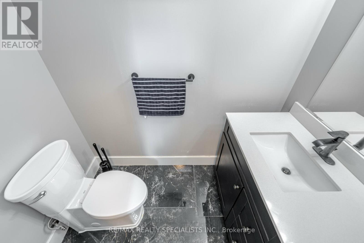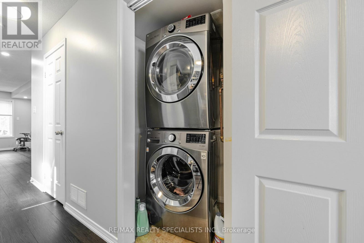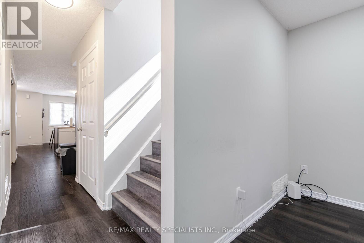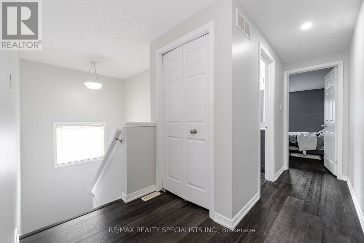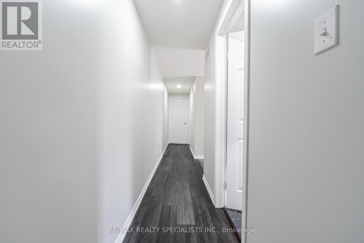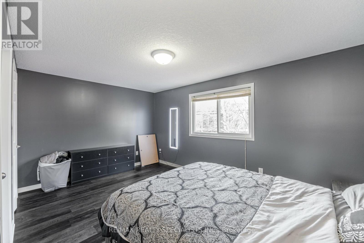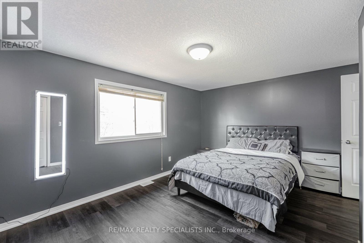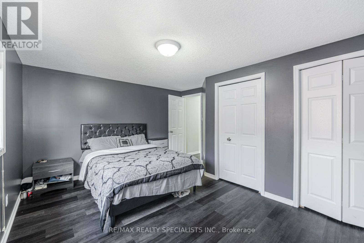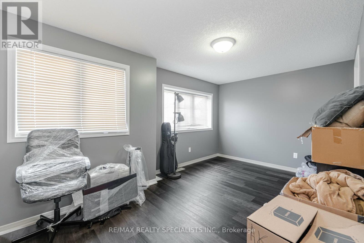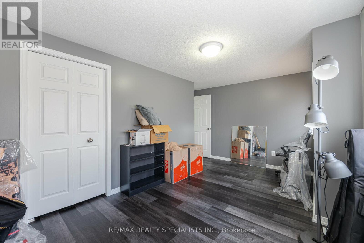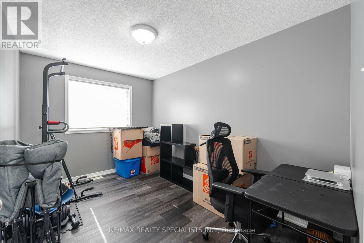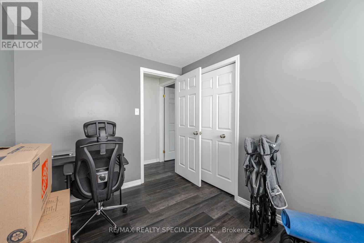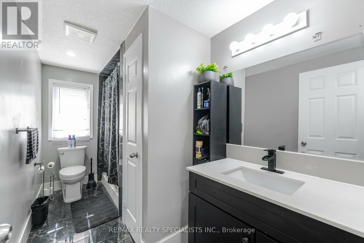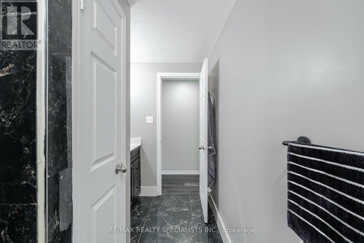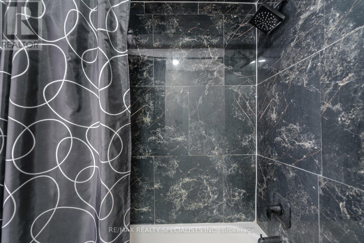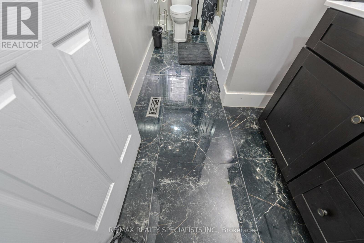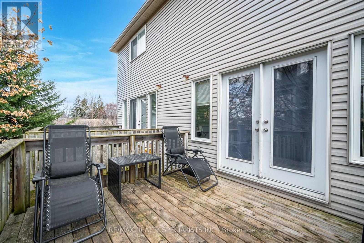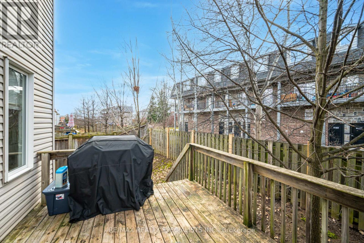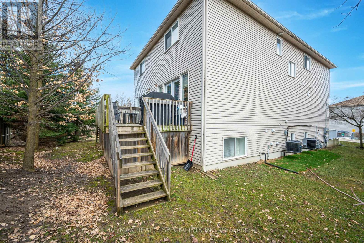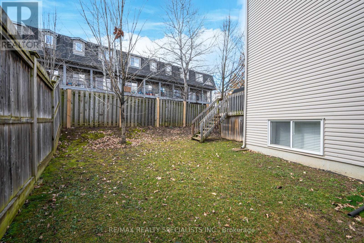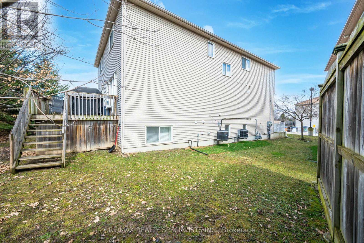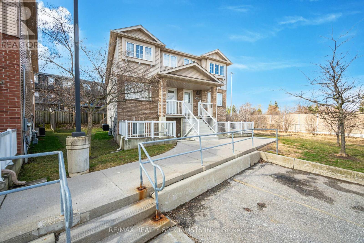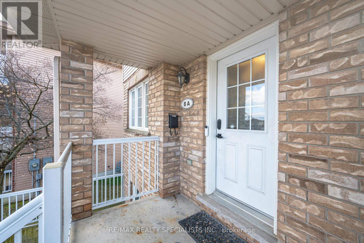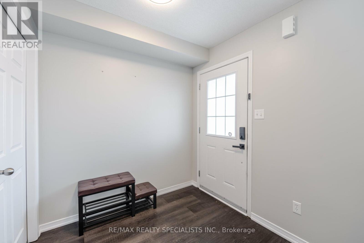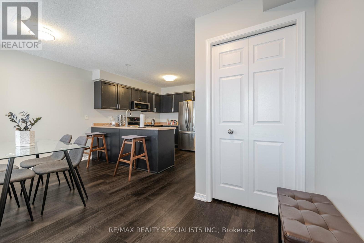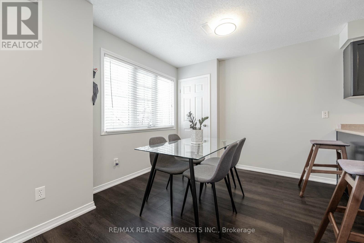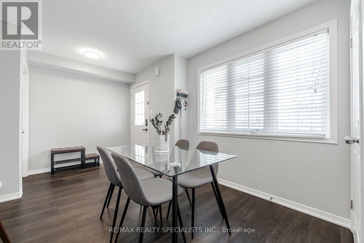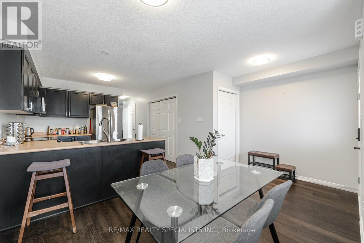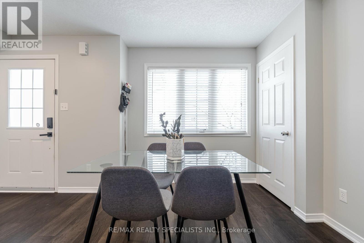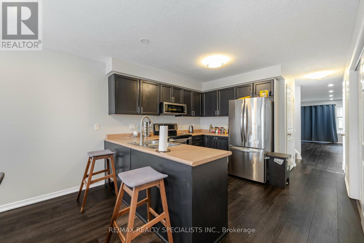#8a -50 Howe Dr Kitchener, Ontario - MLS#: X8148514
$659,000Maintenance,
$358.48 Monthly
Maintenance,
$358.48 Monthly3 Bedrooms Upper Stack townhouse in a nice location!!! Features Over 1,500 Sq Ft Of Space. The Furnace/Laundry Room Is Tucked Away On The Main Floor, Allowing For An Extra Large Kitchen/Dining Room. With New Light Fixtures, The Extra-Large Living Area Allows For A Separate Office Space Or Dining Area If You Choose. New flooring in the whole house, Newly renovated washrooms with new Sinks, Toilets, Shower, and marble flooring, Freshly painted whole house!! Good is the deck in the backyard. **** EXTRAS **** A 2Pc Bath Completes This Main Area. Upstairs You Will Find 3 Bedrooms: A Large Master, And 2 More, The Front One With Lots Of Windows To Add Light. You Will Also Find A Large 4Pc Bath. This whole Has been Freshly Painted In Neutral Colors. (id:51158)
MLS# X8148514 – FOR SALE : #8a -50 Howe Dr Kitchener – 3 Beds, 2 Baths Row / Townhouse ** 3 Bedrooms Upper Stack townhouse in a nice location!!! Features Over 1,500 Sq Ft Of Space. The Furnace/Laundry Room Is Tucked Away On The Main Floor, Allowing For An Extra Large Kitchen/Dining Room. With New Light Fixtures, Hardware & New Dishwasher, The Extra-Large Living Area Allows For A Separate Office Space Or Dining Area If You Choose. New laminate flooring in bedrooms and renovated washrooms!!!!**** EXTRAS **** A 2Pc Bath Completes This Main Area. Upstairs You Will Find 3 Bedrooms: A Large Master, And 2 More, The Front One With Lots Of Windows To Add Light. You Will Also Find A Large 4Pc Bath. This Unit Has Been Freshly Painted In Neutrals (id:51158) ** #8a -50 Howe Dr Kitchener **
⚡⚡⚡ Disclaimer: While we strive to provide accurate information, it is essential that you to verify all details, measurements, and features before making any decisions.⚡⚡⚡
📞📞📞Please Call me with ANY Questions, 416-477-2620📞📞📞
Property Details
| MLS® Number | X8148514 |
| Property Type | Single Family |
| Parking Space Total | 1 |
About #8a -50 Howe Dr, Kitchener, Ontario
Building
| Bathroom Total | 2 |
| Bedrooms Above Ground | 3 |
| Bedrooms Total | 3 |
| Cooling Type | Central Air Conditioning |
| Exterior Finish | Brick |
| Heating Fuel | Natural Gas |
| Heating Type | Forced Air |
| Type | Row / Townhouse |
Land
| Acreage | No |
Rooms
| Level | Type | Length | Width | Dimensions |
|---|---|---|---|---|
| Second Level | Primary Bedroom | 4.58 m | 3.97 m | 4.58 m x 3.97 m |
| Second Level | Bedroom 2 | 3.66 m | 2.47 m | 3.66 m x 2.47 m |
| Second Level | Bedroom 3 | 4.58 m | 3.2 m | 4.58 m x 3.2 m |
| Second Level | Bathroom | 3.66 m | 1.83 m | 3.66 m x 1.83 m |
| Main Level | Kitchen | 3.1 m | 2.45 m | 3.1 m x 2.45 m |
| Main Level | Dining Room | 3.1 m | 2.43 m | 3.1 m x 2.43 m |
| Main Level | Bathroom | Measurements not available | ||
| Main Level | Living Room | 5.8 m | 4.88 m | 5.8 m x 4.88 m |
| Main Level | Utility Room | 2.75 m | 1.22 m | 2.75 m x 1.22 m |
https://www.realtor.ca/real-estate/26632248/8a-50-howe-dr-kitchener
Interested?
Contact us for more information

