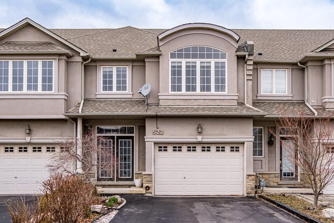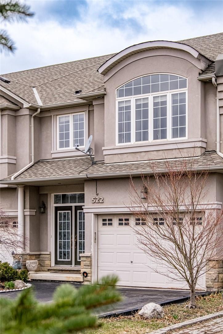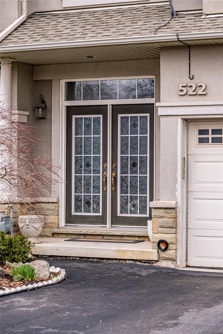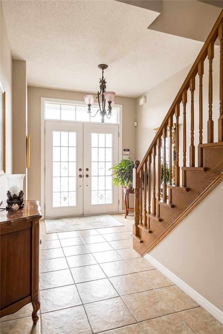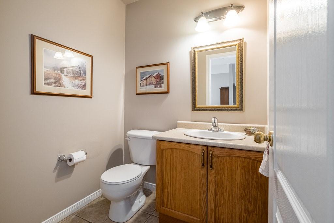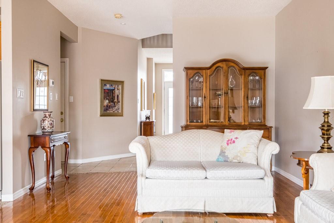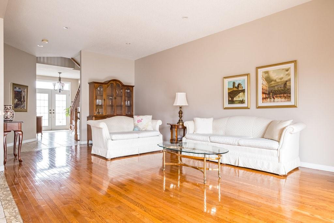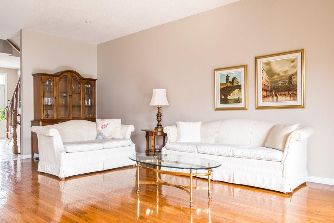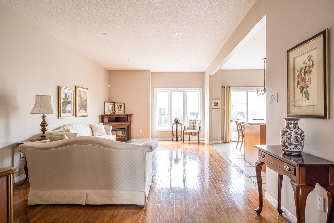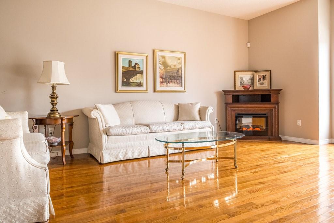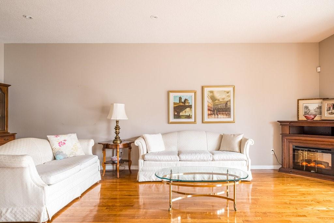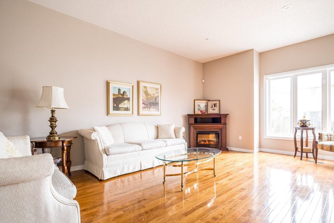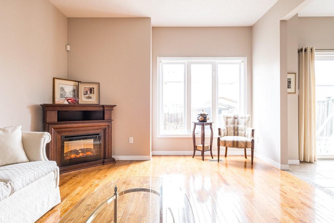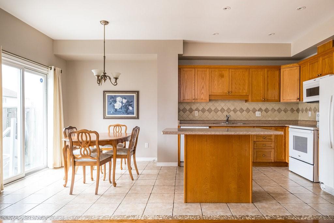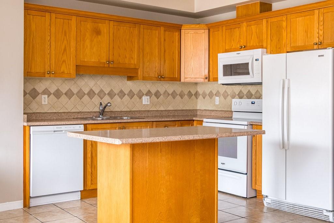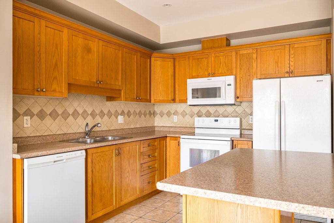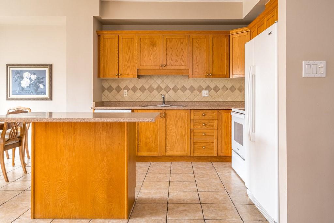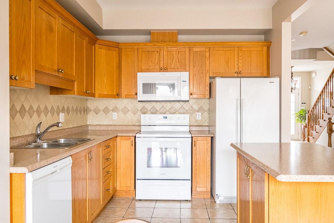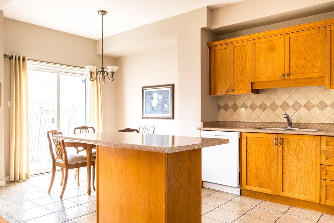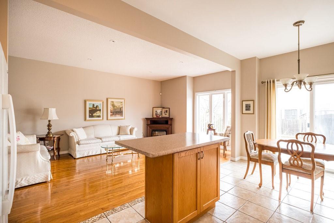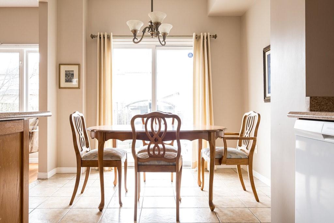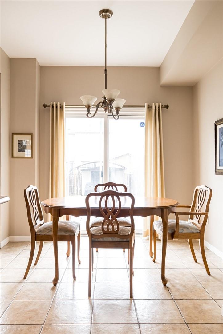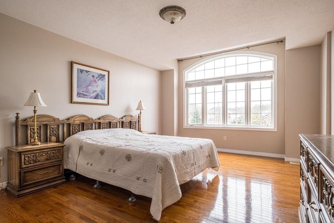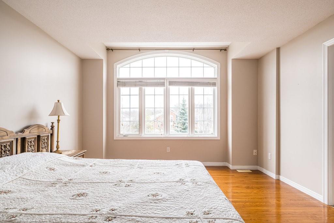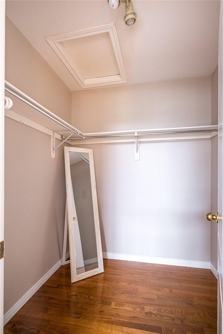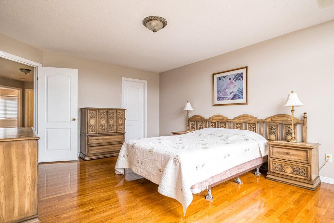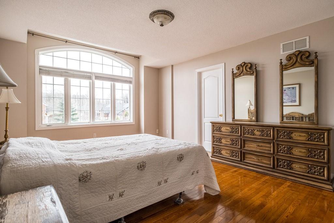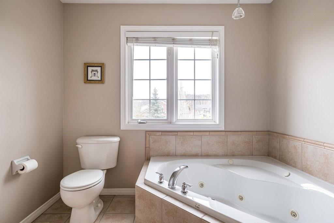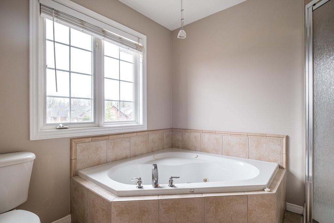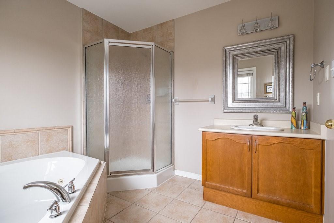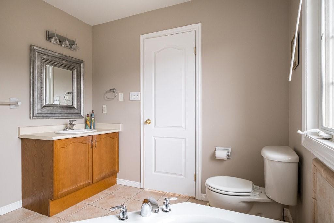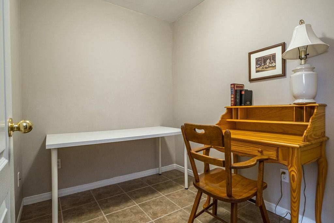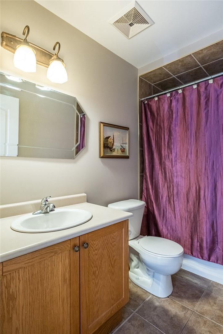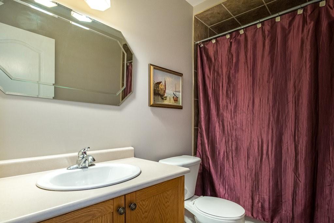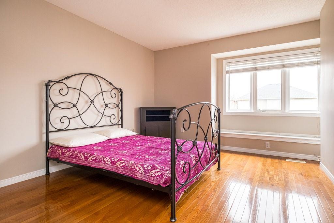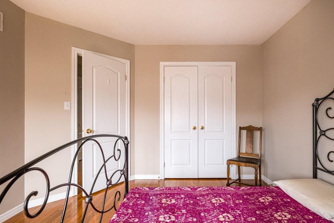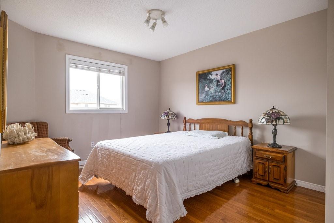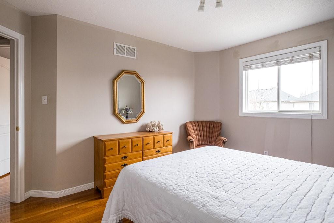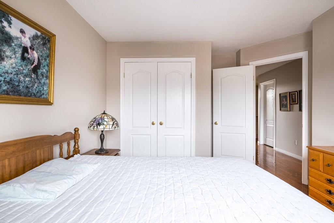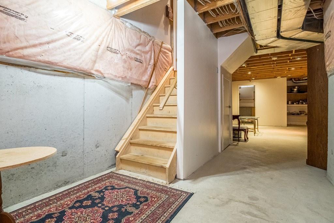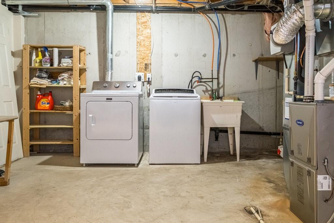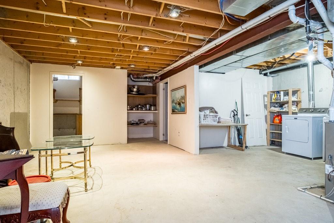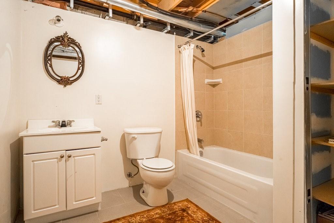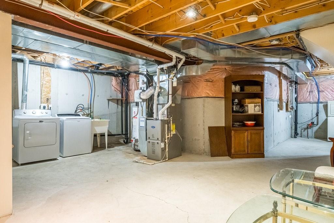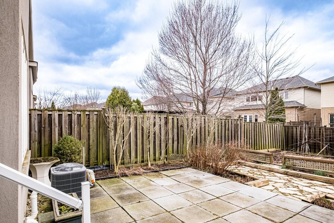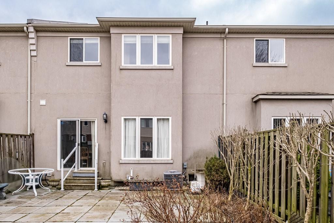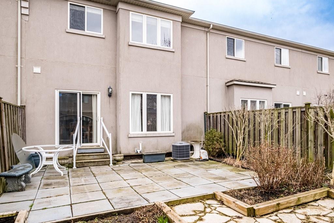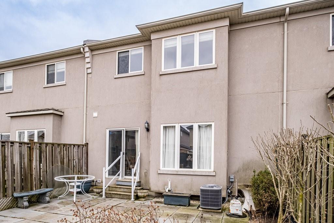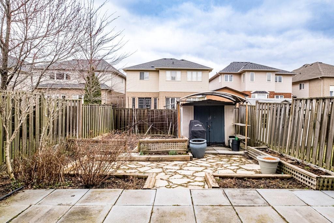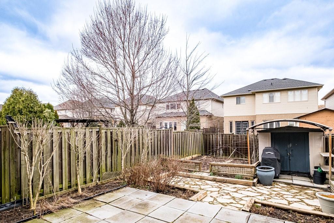522 Stonehenge Drive Ancaster, Ontario - MLS#: H4188170
$849,900
Looking for a property that is conveniently located close to all the amenities that Ancaster has to offer? Look no further! Welcome to this beautiful freehold home nestled in the Meadowlands of Ancaster! Step inside to a spacious and inviting entryway complete with a double closet and a 2-piece bathroom and an inside entrance from the garage. The living and dining area boasts gleaming hardwood floors that exude warmth creating an ambiance of cozy elegance that is both welcoming and inviting. The kitchen is cozy and warm and charming breakfast nook that beckons you to sit down and enjoy a cup of coffee or a leisurely meal. The sliding doors let in plenty of natural light and offer easy access to the outdoor space and garden, complete with a shed. This open concept liv/din/kitchen spaces are the perfect setting for creating lasting memories. Upstairs, you will find three bedrooms, which include a spacious master bedroom with a walk-in closet, and an ensuite bathroom that features a luxurious soaker tub and a walk-in shower. The other two bedrooms share a second 4-piece bathroom and there is also an additional room that is currently being used as a convenient ironing and storage space. Furnace and AC owned. Above ground area looking for a property that is conveniently located close to all the amenities that Ancaster has to offer? This is the perfect location for you! Property being sold in “As Is Condition”. Don't let this opportunity slip away. (id:51158)
MLS# H4188170 – FOR SALE : 522 Stonehenge Drive Ancaster – 3 Beds, 4 Baths Attached Row / Townhouse ** Looking for a property that is conveniently located close to all the amenities that Ancaster has to offer? Look no further! Welcome to this beautiful freehold home nestled in the Meadowlands of Ancaster! Step inside to a spacious and inviting entryway complete with a double closet and a 2-piece bathroom and an inside entrance from the garage. The living and dining area boasts gleaming hardwood floors that exude warmth creating an ambiance of cozy elegance that is both welcoming and inviting. The kitchen is cozy and warm and charming breakfast nook that beckons you to sit down and enjoy a cup of coffee or a leisurely meal. The sliding doors let in plenty of natural light and offer easy access to the outdoor space and garden, complete with a shed. This open concept liv/din/kitchen spaces are the perfect setting for creating lasting memories. Upstairs, you will find three bedrooms, which include a spacious master bedroom with a walk-in closet, and an ensuite bathroom that features a luxurious soaker tub and a walk-in shower. The other two bedrooms share a second 4-piece bathroom and there is also an additional room that is currently being used as a convenient ironing and storage space. Furnace and AC owned. Above ground area looking for a property that is conveniently located close to all the amenities that Ancaster has to offer? This is the perfect location for you! Don’t let this opportunity slip away – book your viewing today before it’s too late. (id:51158) ** 522 Stonehenge Drive Ancaster **
⚡⚡⚡ Disclaimer: While we strive to provide accurate information, it is essential that you to verify all details, measurements, and features before making any decisions.⚡⚡⚡
📞📞📞Please Call me with ANY Questions, 416-477-2620📞📞📞
Property Details
| MLS® Number | H4188170 |
| Property Type | Single Family |
| Amenities Near By | Public Transit, Schools |
| Equipment Type | Water Heater |
| Features | Park Setting, Park/reserve, Double Width Or More Driveway, Paved Driveway, Automatic Garage Door Opener |
| Parking Space Total | 3 |
| Rental Equipment Type | Water Heater |
About 522 Stonehenge Drive, Ancaster, Ontario
Building
| Bathroom Total | 4 |
| Bedrooms Above Ground | 3 |
| Bedrooms Total | 3 |
| Appliances | Dishwasher, Dryer, Microwave, Refrigerator, Stove, Washer, Window Coverings |
| Architectural Style | 2 Level |
| Basement Development | Partially Finished |
| Basement Type | Full (partially Finished) |
| Constructed Date | 2003 |
| Construction Style Attachment | Attached |
| Cooling Type | Central Air Conditioning |
| Exterior Finish | Brick, Stucco |
| Fireplace Fuel | Electric |
| Fireplace Present | Yes |
| Fireplace Type | Other - See Remarks |
| Foundation Type | Poured Concrete |
| Half Bath Total | 1 |
| Heating Fuel | Natural Gas |
| Heating Type | Forced Air |
| Stories Total | 2 |
| Size Exterior | 1911 Sqft |
| Size Interior | 1911 Sqft |
| Type | Row / Townhouse |
| Utility Water | Municipal Water |
Parking
| Attached Garage | |
| Inside Entry |
Land
| Acreage | No |
| Land Amenities | Public Transit, Schools |
| Sewer | Municipal Sewage System |
| Size Depth | 113 Ft |
| Size Frontage | 23 Ft |
| Size Irregular | 23.1 X 113.91 |
| Size Total Text | 23.1 X 113.91|under 1/2 Acre |
Rooms
| Level | Type | Length | Width | Dimensions |
|---|---|---|---|---|
| Second Level | Primary Bedroom | 13' '' x 17' 9'' | ||
| Second Level | 3pc Ensuite Bath | 8' 8'' x 8' 11'' | ||
| Second Level | Den | 7' 8'' x 6' 6'' | ||
| Second Level | Bedroom | 11' 3'' x 14' 3'' | ||
| Second Level | Bedroom | 13' 4'' x 14' 2'' | ||
| Second Level | 4pc Bathroom | Measurements not available | ||
| Basement | Laundry Room | 9' 8'' x 14' 7'' | ||
| Basement | 3pc Bathroom | Measurements not available | ||
| Ground Level | Living Room/dining Room | 12' 4'' x 23' 11'' | ||
| Ground Level | Kitchen | 9' 7'' x 9' 8'' | ||
| Ground Level | Foyer | 16' 6'' x 20' '' | ||
| Ground Level | Breakfast | 9' 7'' x 9' '' | ||
| Ground Level | 2pc Bathroom | Measurements not available |
https://www.realtor.ca/real-estate/26634692/522-stonehenge-drive-ancaster
Interested?
Contact us for more information

