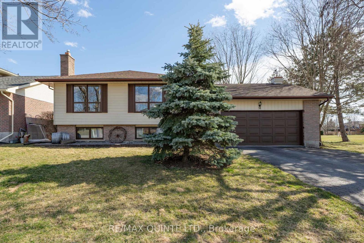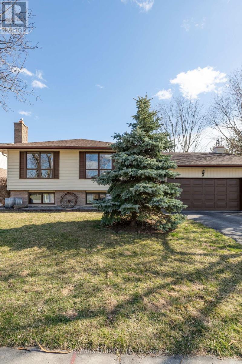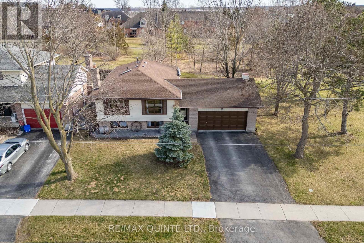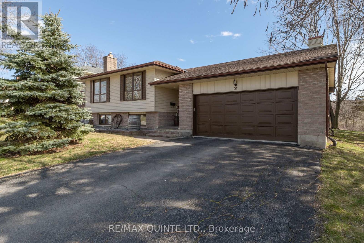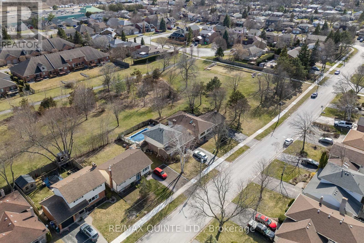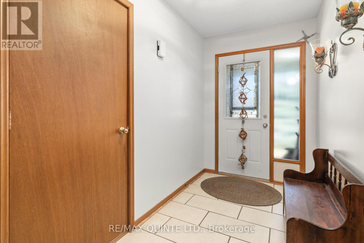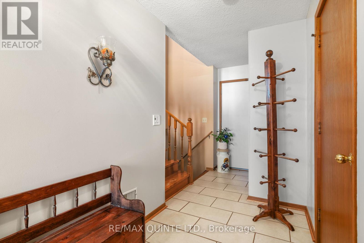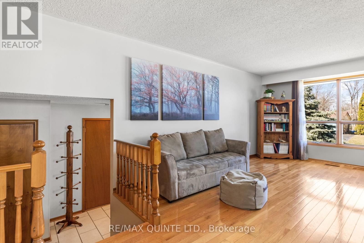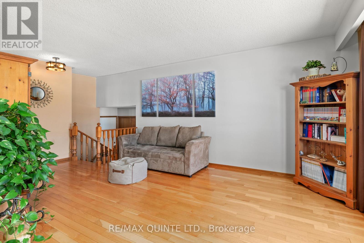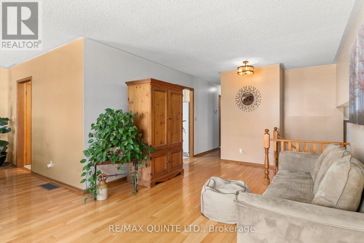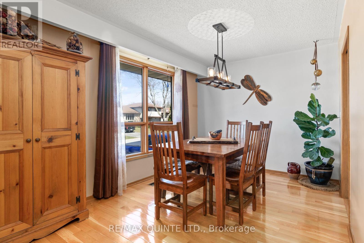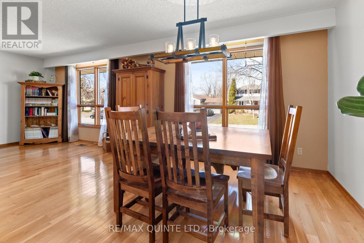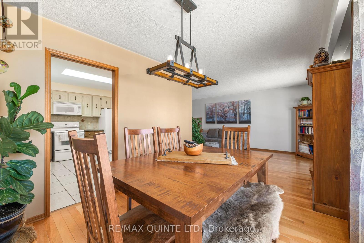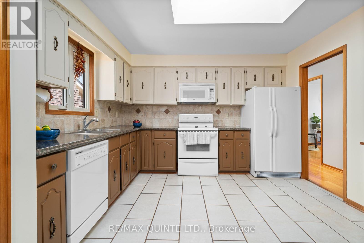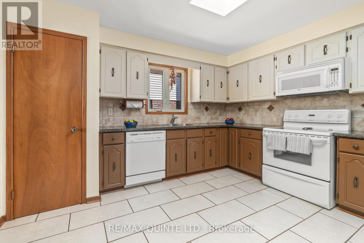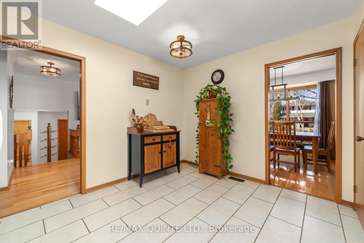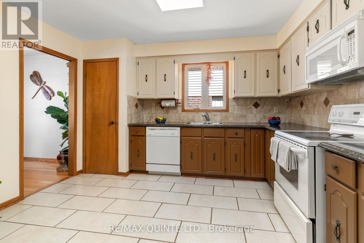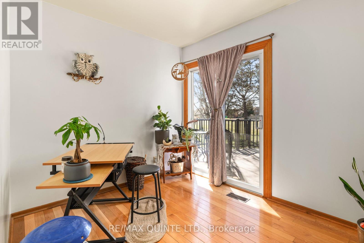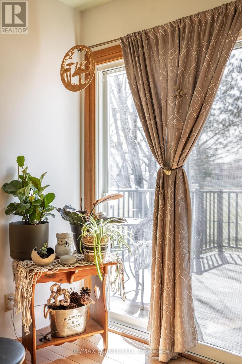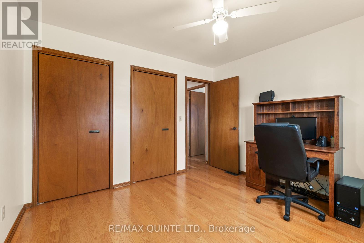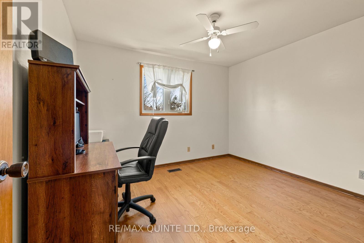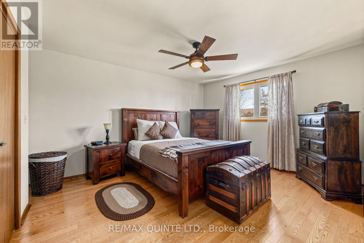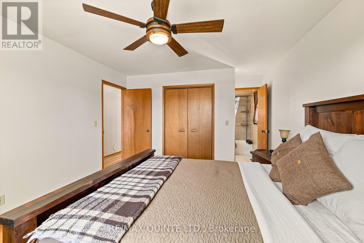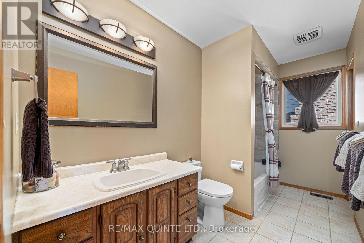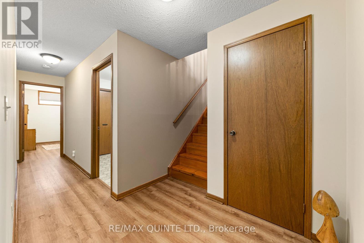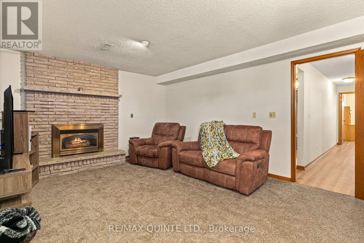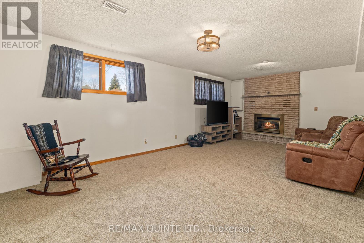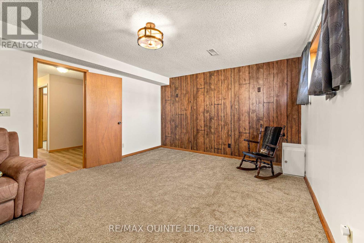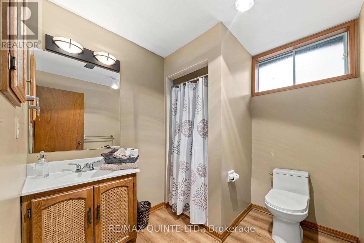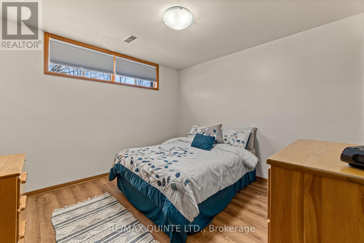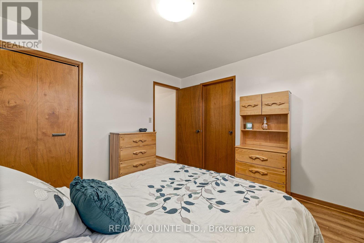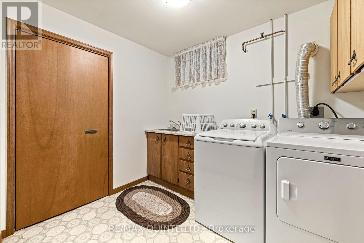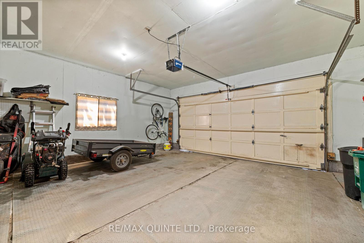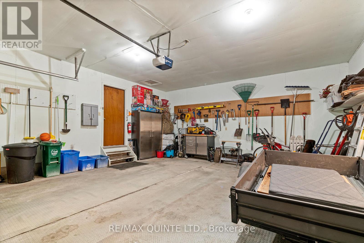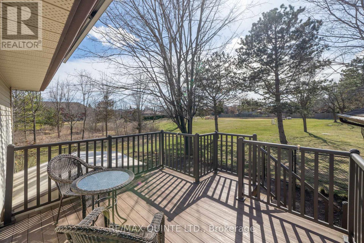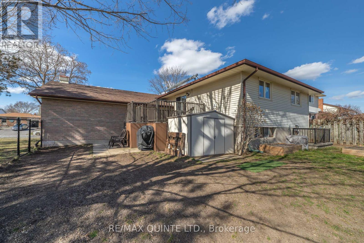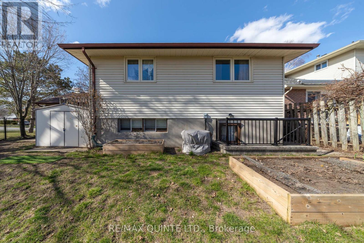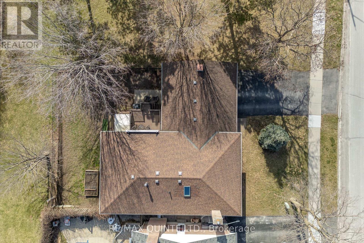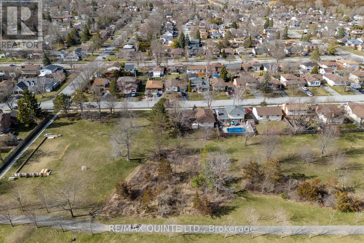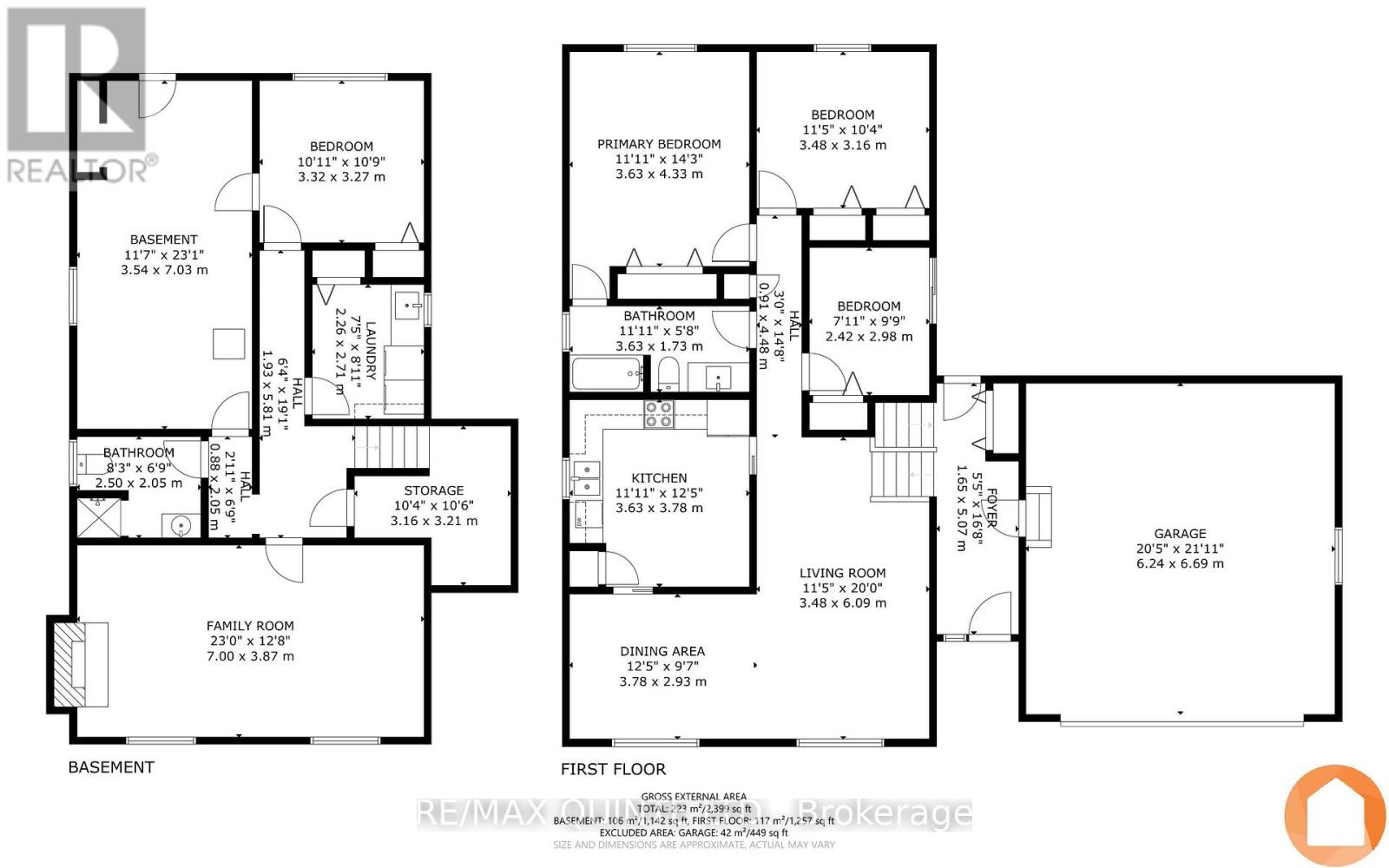55 Brimley Crt Belleville, Ontario - MLS#: X8265342
$589,900
Nestled in the heart of Belleville's sought-after East End, this charming bungalow presents an exceptional opportunity for families or those seeking a quiet retreat. Boasting 4 bedrooms and 2 bathrooms, this home offers both space and comfort. As you enter, you'll be greeted by a warm and inviting atmosphere. The living area is bathed in natural light, creating an inviting space for relaxation and entertainment. The walkout patio doors lead to an upper deck, perfect for enjoying your morning coffee or hosting summer gatherings. The deck overlooks a private fenced backyard, providing the ideal setting for outdoor activities or quiet moments in nature. One of the most appealing features of this property is its proximity to a green park. Imagine waking up to the soothing sight of nature every morning. The park not only provides a picturesque backdrop but also ensures added privacy and a sense of tranquility. This home has been meticulously maintained, offering a clean and move-in-ready environment. The walk-up basement presents endless possibilities, including in-law suite potential, providing versatility to meet your family's needs. Located in an excellent neighbourhood, this property offers a perfect blend of convenience and serenity. (id:51158)
MLS# X8265342 – FOR SALE : 55 Brimley Crt Belleville – 4 Beds, 2 Baths Detached House ** Nestled in the heart of Belleville’s sought-after East End, this charming bungalow presents an exceptional opportunity for families or those seeking a quiet retreat. Boasting 4 bedrooms and 2 bathrooms, this home offers both space and comfort. As you enter, you’ll be greeted by a warm and inviting atmosphere. The living area is bathed in natural light, creating an inviting space for relaxation and entertainment. The walkout patio doors lead to an upper deck, perfect for enjoying your morning coffee or hosting summer gatherings. The deck overlooks a private fenced backyard, providing the ideal setting for outdoor activities or quiet moments in nature. One of the most appealing features of this property is its proximity to a green park. Imagine waking up to the soothing sight of nature every morning. The park not only provides a picturesque backdrop but also ensures added privacy and a sense of tranquility. This home has been meticulously maintained, offering a clean and move-in-ready environment. The walk-up basement presents endless possibilities, including in-law suite potential, providing versatility to meet your family’s needs. Located in an excellent neighbourhood, this property offers a perfect blend of convenience and serenity. (id:51158) ** 55 Brimley Crt Belleville **
⚡⚡⚡ Disclaimer: While we strive to provide accurate information, it is essential that you to verify all details, measurements, and features before making any decisions.⚡⚡⚡
📞📞📞Please Call me with ANY Questions, 416-477-2620📞📞📞
Property Details
| MLS® Number | X8265342 |
| Property Type | Single Family |
| Amenities Near By | Hospital, Public Transit |
| Community Features | School Bus |
| Features | Wooded Area, Conservation/green Belt |
| Parking Space Total | 6 |
About 55 Brimley Crt, Belleville, Ontario
Building
| Bathroom Total | 2 |
| Bedrooms Above Ground | 3 |
| Bedrooms Below Ground | 1 |
| Bedrooms Total | 4 |
| Basement Development | Finished |
| Basement Type | N/a (finished) |
| Construction Style Attachment | Detached |
| Cooling Type | Central Air Conditioning |
| Exterior Finish | Brick, Vinyl Siding |
| Fireplace Present | Yes |
| Heating Fuel | Natural Gas |
| Heating Type | Forced Air |
| Stories Total | 1 |
| Type | House |
Parking
| Attached Garage |
Land
| Acreage | No |
| Land Amenities | Hospital, Public Transit |
| Size Irregular | 60 X 99.35 Ft |
| Size Total Text | 60 X 99.35 Ft |
Rooms
| Level | Type | Length | Width | Dimensions |
|---|---|---|---|---|
| Basement | Family Room | 7 m | 3.87 m | 7 m x 3.87 m |
| Basement | Laundry Room | 2.26 m | 2.71 m | 2.26 m x 2.71 m |
| Basement | Bedroom 4 | 3.32 m | 3.27 m | 3.32 m x 3.27 m |
| Basement | Other | 3.54 m | 7.03 m | 3.54 m x 7.03 m |
| Basement | Other | 3.16 m | 3.21 m | 3.16 m x 3.21 m |
| Main Level | Foyer | 1.65 m | 5.07 m | 1.65 m x 5.07 m |
| Main Level | Living Room | 3.48 m | 6.09 m | 3.48 m x 6.09 m |
| Main Level | Dining Room | 3.78 m | 2.93 m | 3.78 m x 2.93 m |
| Main Level | Primary Bedroom | 3.63 m | 4.33 m | 3.63 m x 4.33 m |
| Main Level | Bedroom 2 | 3.48 m | 3.16 m | 3.48 m x 3.16 m |
| Main Level | Bedroom 3 | 2.42 m | 2.98 m | 2.42 m x 2.98 m |
| Other | Kitchen | 3.63 m | 3.78 m | 3.63 m x 3.78 m |
Utilities
| Sewer | Installed |
| Natural Gas | Installed |
| Electricity | Installed |
| Cable | Installed |
https://www.realtor.ca/real-estate/26793961/55-brimley-crt-belleville
Interested?
Contact us for more information

