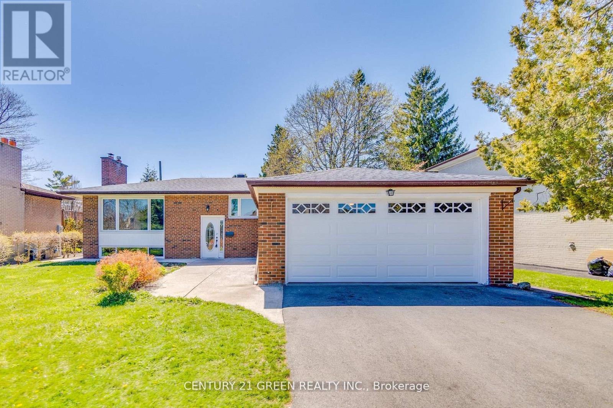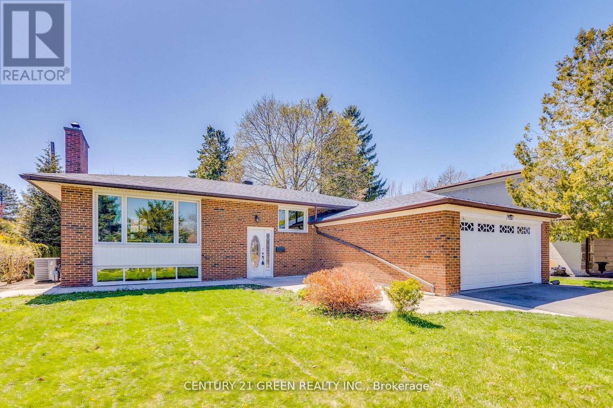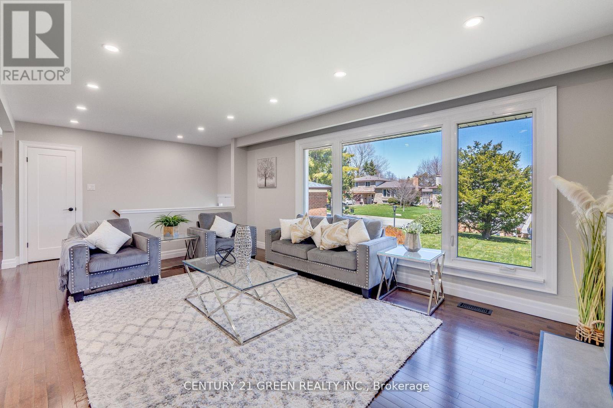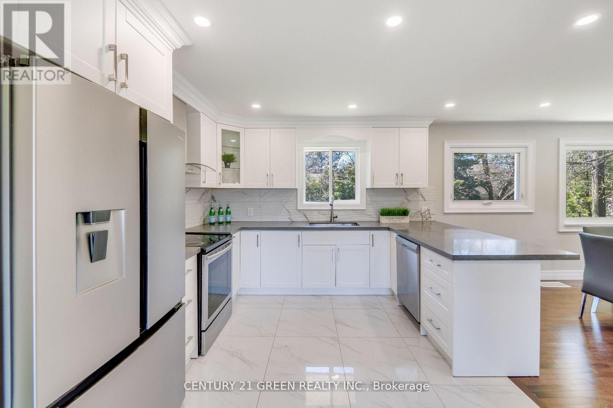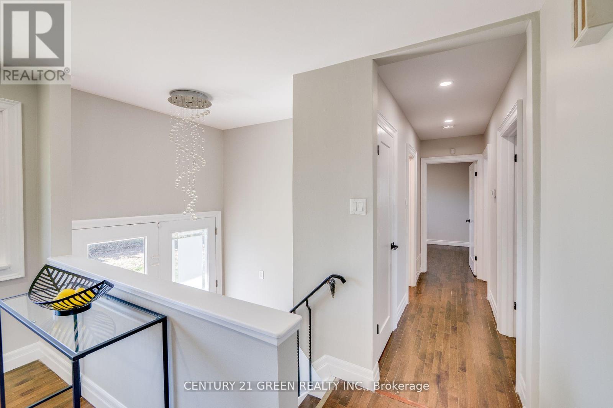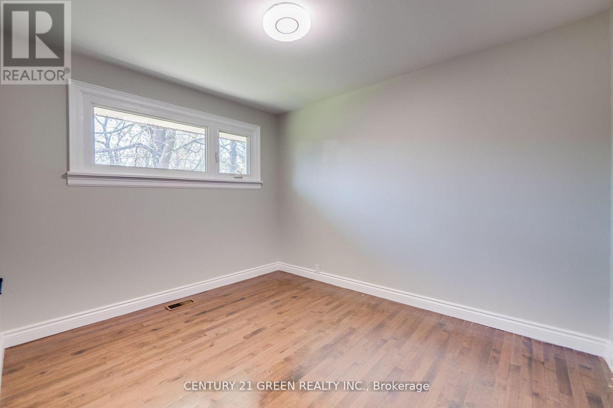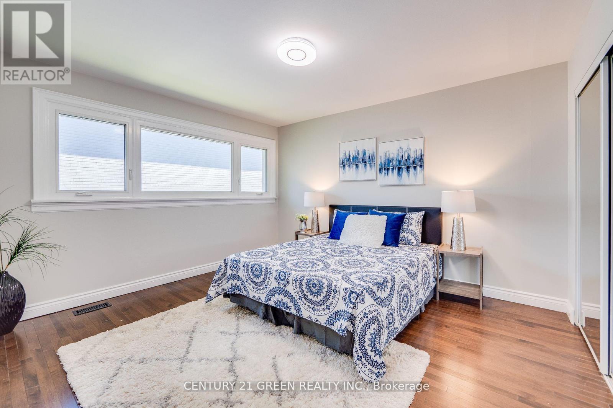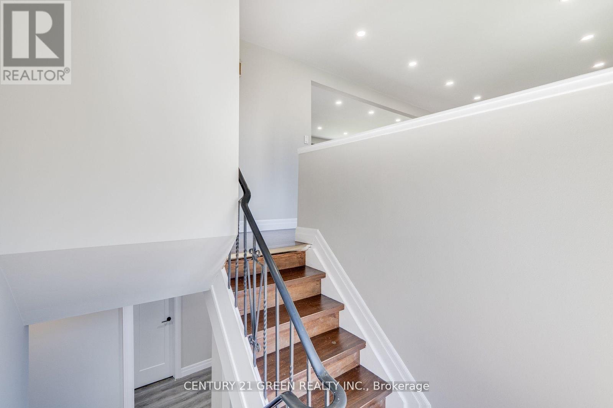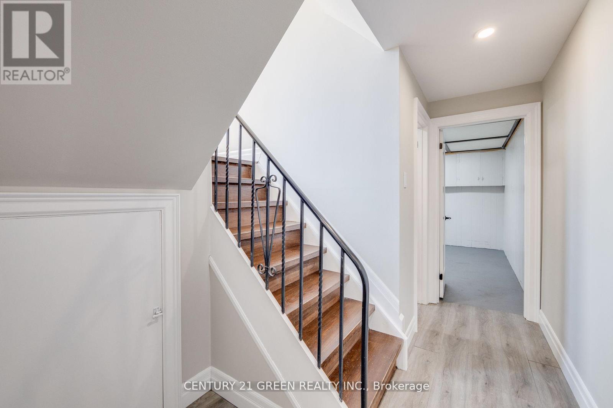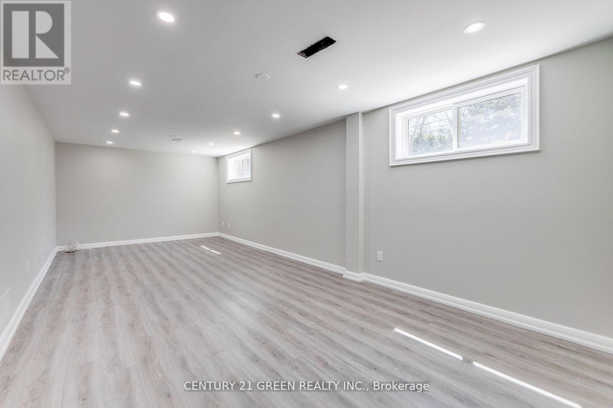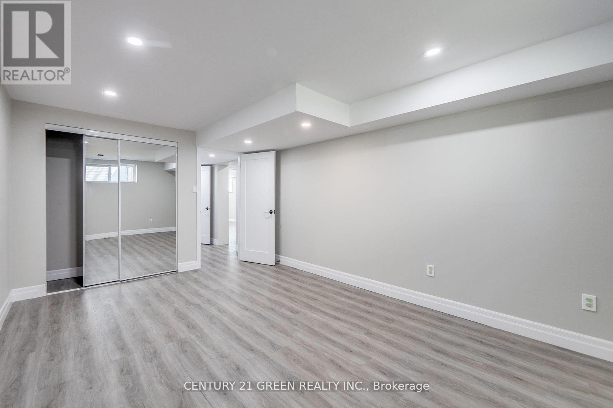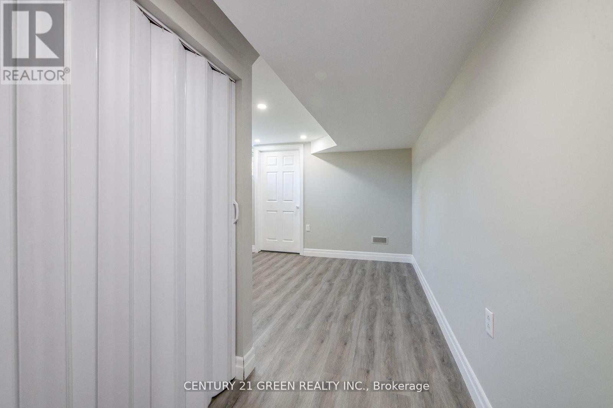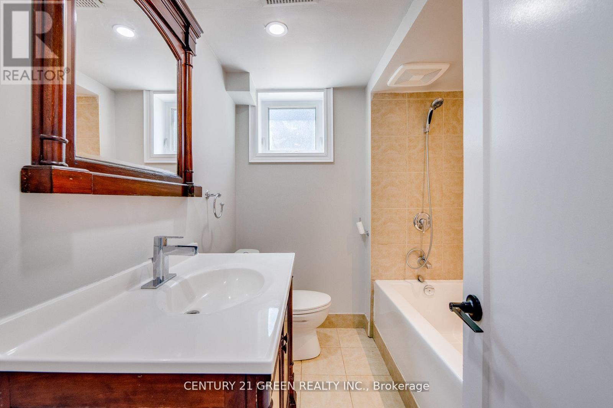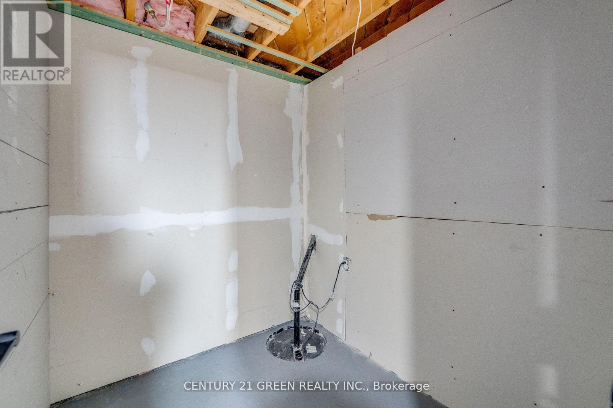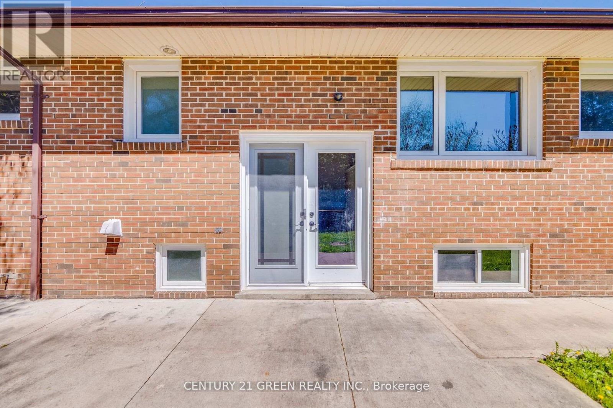55 Regency Sq Toronto, Ontario - MLS#: E8312192
$1,340,000
Guildwood Showstopper, On A Tree Lined Street! This 3+2 Br Residence Offering Everything You've Been Looking For In A Family Home! Premium Lot Size brand New Kitchen updated Windows new Ac new Roof new G/Door open Concept Layout| Just Move In & Enjoy This Family Home With Separate Entrance To Finished Basement For Possible In-Law Suite double Garage Walking Distance To Park & Waterfront |see Virtual Tour Or Better Yet Make An Appointment For Your Private Viewing. Don't Miss This! **** EXTRAS **** Replaced in 2022 (roof, Air Conditioner, Garage door, driveway, Kitchen, washroom, basement, doors, trims, potlight, Fridge and dishwasher, washer/dryer) (id:51158)
MLS# E8312192 – FOR SALE : 55 Regency Sq Guildwood Toronto – 5 Beds, 2 Baths Detached House ** Guildwood Showstopper, On A Tree Lined Street! This 3+2 Br Residence Offering Everything You’ve Been Looking For In A Family Home! Premium Lot Size brand New Kitchen updated Windows new Ac new Roof new G/Door open Concept Layout| Just Move In & Enjoy This Family Home With Separate Entrance To Finished Basement For Possible In-Law Suite double Garage Walking Distance To Park & Waterfront |see Virtual Tour Or Better Yet Make An Appointment For Your Private Viewing. Don’t Miss This! **** EXTRAS **** Replaced in 2022 (roof, Air Conditioner, Garage door, driveway, Kitchen, washroom, basement, doors, trims, potlight, Fridge and dishwasher, washer/dryer) (id:51158) ** 55 Regency Sq Guildwood Toronto **
⚡⚡⚡ Disclaimer: While we strive to provide accurate information, it is essential that you to verify all details, measurements, and features before making any decisions.⚡⚡⚡
📞📞📞Please Call me with ANY Questions, 416-477-2620📞📞📞
Property Details
| MLS® Number | E8312192 |
| Property Type | Single Family |
| Community Name | Guildwood |
| Parking Space Total | 6 |
About 55 Regency Sq, Toronto, Ontario
Building
| Bathroom Total | 2 |
| Bedrooms Above Ground | 3 |
| Bedrooms Below Ground | 2 |
| Bedrooms Total | 5 |
| Basement Development | Finished |
| Basement Features | Separate Entrance |
| Basement Type | N/a (finished) |
| Construction Style Attachment | Detached |
| Cooling Type | Central Air Conditioning |
| Exterior Finish | Brick |
| Fireplace Present | Yes |
| Heating Fuel | Natural Gas |
| Heating Type | Forced Air |
| Stories Total | 1 |
| Type | House |
Parking
| Attached Garage |
Land
| Acreage | No |
| Size Irregular | 63 X 110 Ft |
| Size Total Text | 63 X 110 Ft |
Rooms
| Level | Type | Length | Width | Dimensions |
|---|---|---|---|---|
| Second Level | Bedroom | 3.09 m | 3.13 m | 3.09 m x 3.13 m |
| Lower Level | Recreational, Games Room | 3.95 m | 7.25 m | 3.95 m x 7.25 m |
| Lower Level | Bedroom | 3.29 m | 4.77 m | 3.29 m x 4.77 m |
| Lower Level | Laundry Room | 2.78 m | 3.27 m | 2.78 m x 3.27 m |
| Lower Level | Bathroom | Measurements not available | ||
| Main Level | Kitchen | 3.46 m | 3.03 m | 3.46 m x 3.03 m |
| Main Level | Dining Room | 3.97 m | 3.34 m | 3.97 m x 3.34 m |
| Main Level | Living Room | 5.47 m | 3.64 m | 5.47 m x 3.64 m |
| Main Level | Primary Bedroom | 2.99 m | 3.59 m | 2.99 m x 3.59 m |
| Main Level | Bedroom 2 | 3.59 m | 3.8 m | 3.59 m x 3.8 m |
| Main Level | Bedroom 3 | 3.36 m | 3.78 m | 3.36 m x 3.78 m |
| Main Level | Bathroom | Measurements not available |
https://www.realtor.ca/real-estate/26856193/55-regency-sq-toronto-guildwood
Interested?
Contact us for more information

