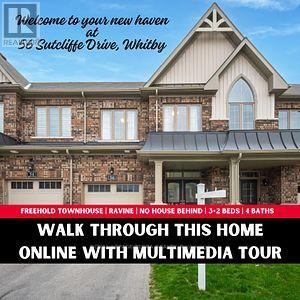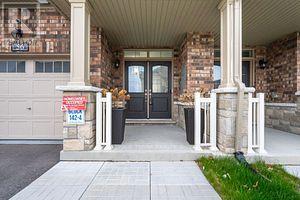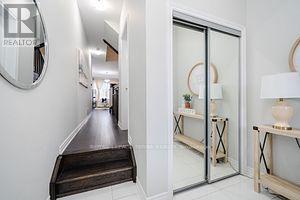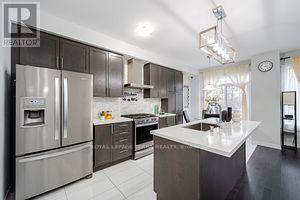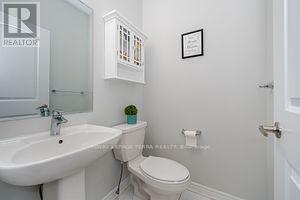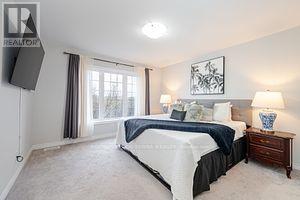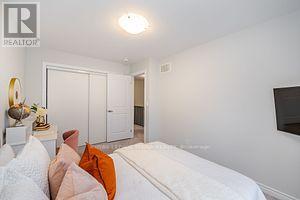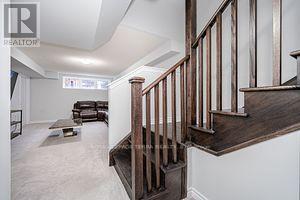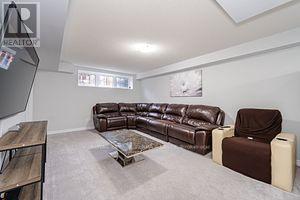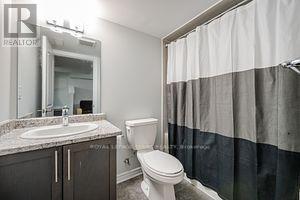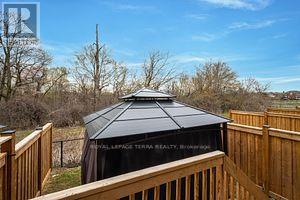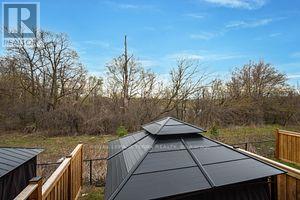56 Sutcliffe Dr Whitby, Ontario - MLS#: E8298768
$899,900
Welcome to your dream home!! You'll fall in love with this house for three compelling reasons. [1] Freehold Townhouse with Finished basement, total 3+2 Beds, 4 Baths, The double door entry adds a touch of elegance and sophistication to the property's front entrance. [2] The heart of this home is its modern kitchen featuring an island and high-quality quartz countertops, complemented by a stylish backsplash and stainless steel appliances. With 3 spacious bedrooms and beautifully appointed bathrooms, the open-concept design enhances the flow of the living space, creating a versatile and comfortable environment perfect for modern living. [3] Being situated on a ravine lot suggests that the property enjoys a picturesque and natural setting, providing a peaceful and scenic view. A finished basement is a valuable addition, as it provides extra living space and is ideal for entertaining guests or using as a recreation area. -->> Fully upgraded Home, Ready to Move in for First Time Home Buyer <<--- **** EXTRAS **** Double Door Entry, Gazebo in Backyard, Main Floor Laundry, Finished Basement with 2 beds, 1 full bath, Beautiful Home, 200-amp Electrical Panel, Many more upgrades, EV Charger in Garage (id:51158)
MLS# E8298768 – FOR SALE : 56 Sutcliffe Dr Rolling Acres Whitby – 5 Beds, 4 Baths Attached Row / Townhouse ** Welcome to your dream home!! You’ll fall in love with this house for three compelling reasons. [1] Freehold Townhouse with Finished basement, total 3+2 Beds, 4 Baths, The double door entry adds a touch of elegance and sophistication to the property’s front entrance. [2] The heart of this home is its modern kitchen featuring an island and high-quality quartz countertops, complemented by a stylish backsplash and stainless steel appliances. With 3 spacious bedrooms and beautifully appointed bathrooms, the open-concept design enhances the flow of the living space, creating a versatile and comfortable environment perfect for modern living. [3] Being situated on a ravine lot suggests that the property enjoys a picturesque and natural setting, providing a peaceful and scenic view. A finished basement is a valuable addition, as it provides extra living space and is ideal for entertaining guests or using as a recreation area. –>> Fully upgraded Home, Ready to Move in for First Time Home Buyer <<— **** EXTRAS **** Double Door Entry, Gazebo in Backyard, Main Floor Laundry, Finished Basement with 2 beds, 1 full bath, Beautiful Home, 200-amp Electrical Panel, Many more upgrades, EV Charger in Garage (id:51158) ** 56 Sutcliffe Dr Rolling Acres Whitby **
⚡⚡⚡ Disclaimer: While we strive to provide accurate information, it is essential that you to verify all details, measurements, and features before making any decisions.⚡⚡⚡
📞📞📞Please Call me with ANY Questions, 416-477-2620📞📞📞
Property Details
| MLS® Number | E8298768 |
| Property Type | Single Family |
| Community Name | Rolling Acres |
| Amenities Near By | Place Of Worship, Public Transit, Schools |
| Community Features | School Bus |
| Features | Ravine |
| Parking Space Total | 2 |
About 56 Sutcliffe Dr, Whitby, Ontario
Building
| Bathroom Total | 4 |
| Bedrooms Above Ground | 3 |
| Bedrooms Below Ground | 2 |
| Bedrooms Total | 5 |
| Basement Development | Finished |
| Basement Type | N/a (finished) |
| Construction Style Attachment | Attached |
| Cooling Type | Central Air Conditioning |
| Exterior Finish | Brick |
| Heating Fuel | Natural Gas |
| Heating Type | Forced Air |
| Stories Total | 2 |
| Type | Row / Townhouse |
Parking
| Attached Garage |
Land
| Acreage | No |
| Land Amenities | Place Of Worship, Public Transit, Schools |
| Size Irregular | 19.69 X 91.86 Ft ; (( Ravine Lot, No House Behind ) |
| Size Total Text | 19.69 X 91.86 Ft ; (( Ravine Lot, No House Behind ) |
Rooms
| Level | Type | Length | Width | Dimensions |
|---|---|---|---|---|
| Second Level | Primary Bedroom | 12.6 m | 13 m | 12.6 m x 13 m |
| Second Level | Bedroom 2 | 9.1 m | 9.11 m | 9.1 m x 9.11 m |
| Second Level | Bedroom 3 | 9.5 m | 12.9 m | 9.5 m x 12.9 m |
| Basement | Recreational, Games Room | 18.8 m | 9.3 m | 18.8 m x 9.3 m |
| Basement | Bedroom 4 | 9 m | 10 m | 9 m x 10 m |
| Ground Level | Kitchen | 18.1 m | 12.2 m | 18.1 m x 12.2 m |
| Ground Level | Eating Area | 18.1 m | 12.2 m | 18.1 m x 12.2 m |
| Ground Level | Living Room | 18.1 m | 12 m | 18.1 m x 12 m |
| Ground Level | Dining Room | 18.1 m | 12 m | 18.1 m x 12 m |
https://www.realtor.ca/real-estate/26837229/56-sutcliffe-dr-whitby-rolling-acres
Interested?
Contact us for more information

