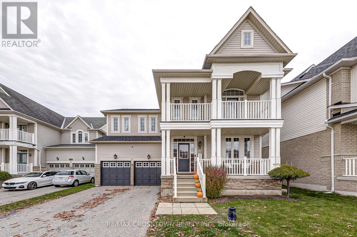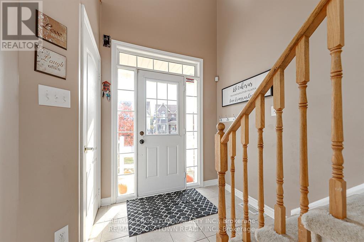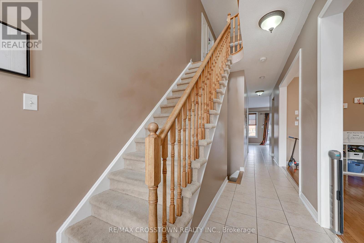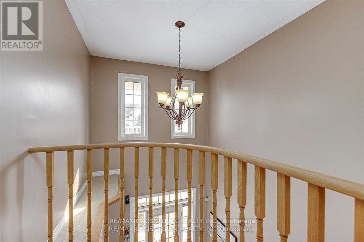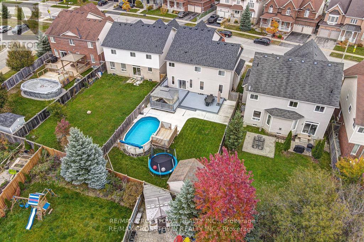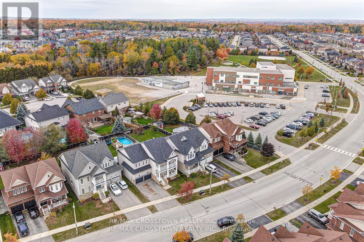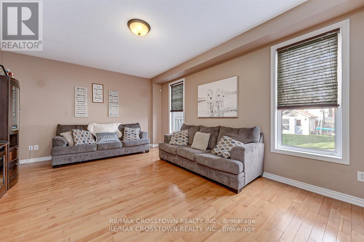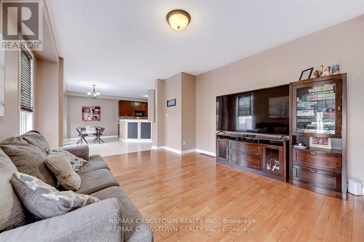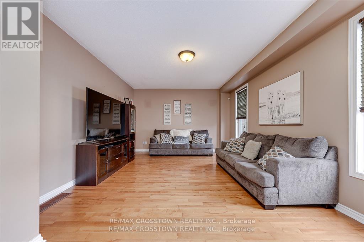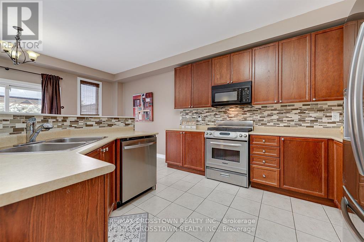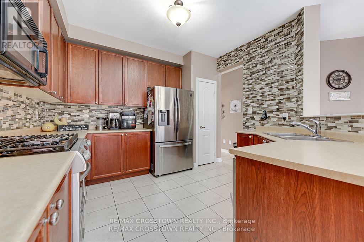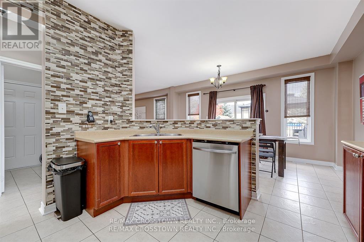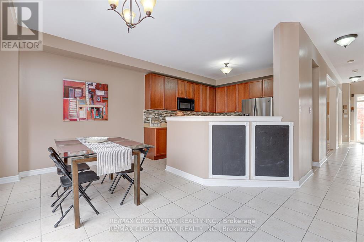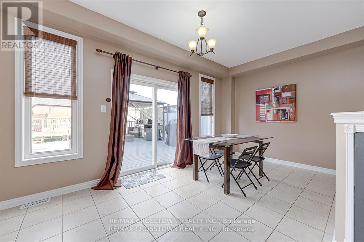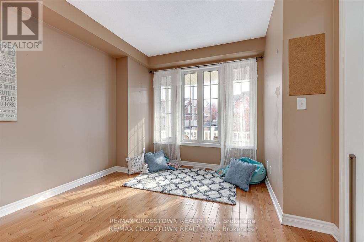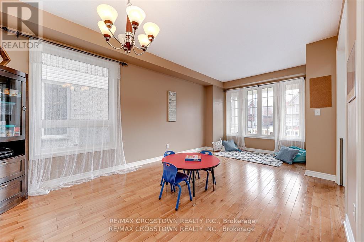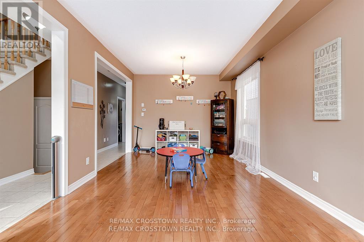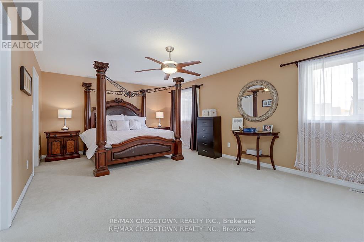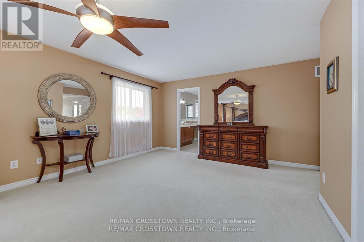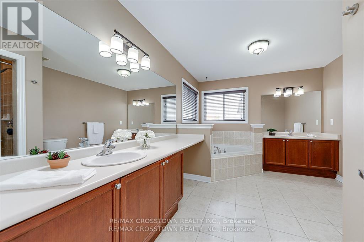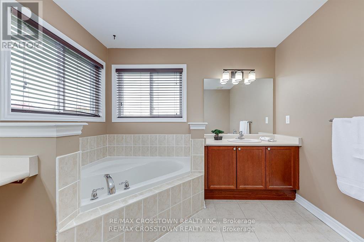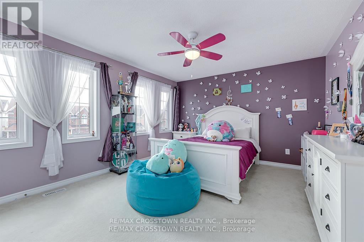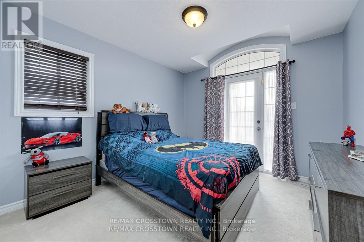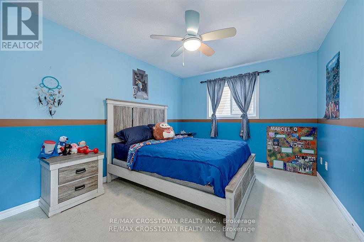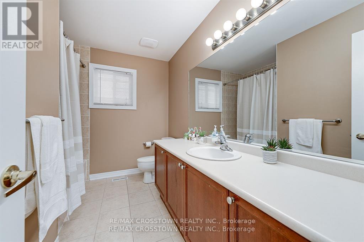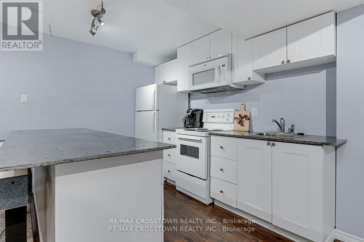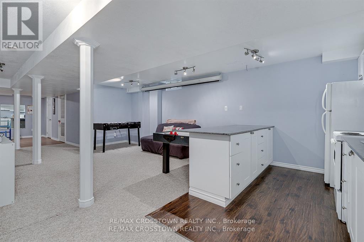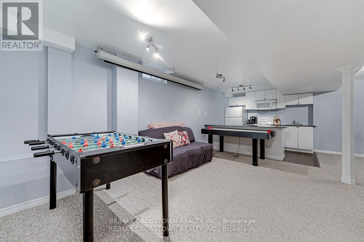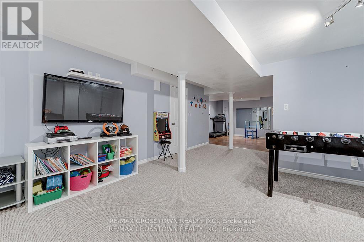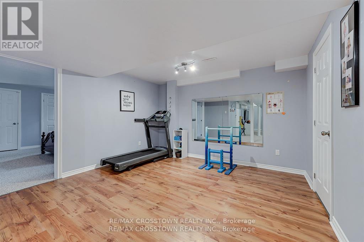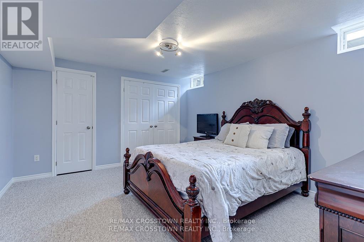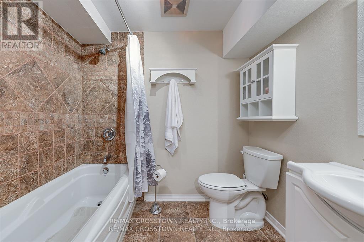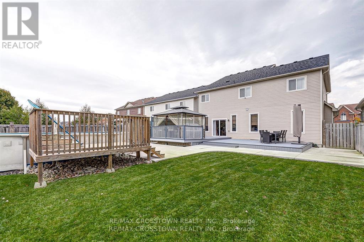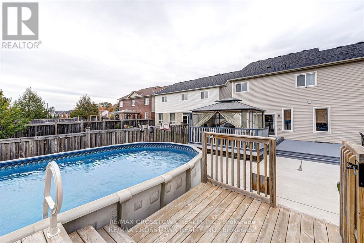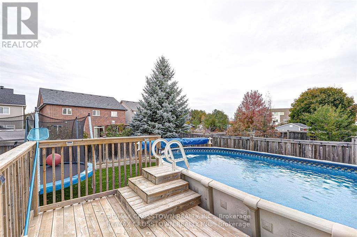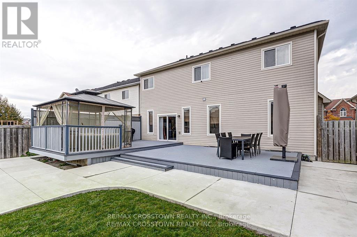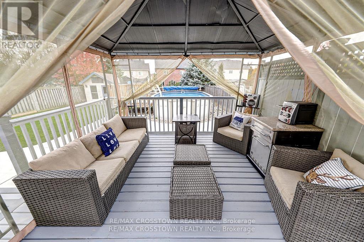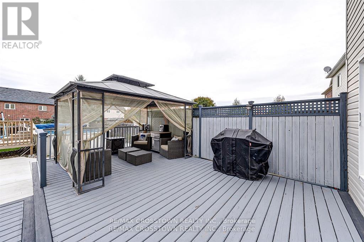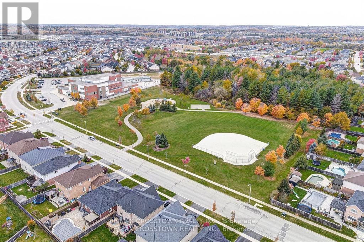56 The Queensway Barrie, Ontario - MLS#: S8271600
$1,019,000
Don't miss this one! Need space, 9ft ceilings, an in-law suite, close to highly rated schools & Go Train, deep backyard with newer heated above ground pool, gazebo & massive deck? Lovely 5 Bedroom home for a growing family with living/dining combo plus huge family room, large eat-in kitchen with walk-out to deck, extremely spacious principal suite with 2 vanity ensuite, stand up shower& soaker tub plus his and hers walk-in closets. All bedrooms are very generous, 2 lovely porches, Newer shingles(approx. 6 yrs), new furnace(approx. 6 yrs) & new A/C in 2023. Come see today! (id:51158)
MLS# S8271600 – FOR SALE : 56 The Queensway Innis-shore Barrie – 5 Beds, 4 Baths Detached House ** Don’t miss this one! Need space, 9ft ceilings, an in-law suite, close to highly rated schools & Go Train, deep backyard with newer heated above ground pool, gazebo & massive deck? Lovely 5 Bedroom home for a growing family with living/dining combo plus huge family room, large eat-in kitchen with walk-out to deck, extremely spacious principal suite with 2 vanity ensuite, stand up shower& soaker tub plus his and hers walk-in closets. All bedrooms are very generous, 2 lovely porches, Newer shingles(approx. 6 yrs), new furnace(approx. 6 yrs) & new A/C in 2023. Come see today! (id:51158) ** 56 The Queensway Innis-shore Barrie **
⚡⚡⚡ Disclaimer: While we strive to provide accurate information, it is essential that you to verify all details, measurements, and features before making any decisions.⚡⚡⚡
📞📞📞Please Call me with ANY Questions, 416-477-2620📞📞📞
Property Details
| MLS® Number | S8271600 |
| Property Type | Single Family |
| Community Name | Innis-Shore |
| Amenities Near By | Park, Place Of Worship, Public Transit, Schools |
| Parking Space Total | 4 |
| Pool Type | Above Ground Pool |
About 56 The Queensway, Barrie, Ontario
Building
| Bathroom Total | 4 |
| Bedrooms Above Ground | 4 |
| Bedrooms Below Ground | 1 |
| Bedrooms Total | 5 |
| Basement Development | Finished |
| Basement Type | Full (finished) |
| Construction Style Attachment | Detached |
| Cooling Type | Central Air Conditioning |
| Exterior Finish | Stone, Vinyl Siding |
| Heating Fuel | Natural Gas |
| Heating Type | Forced Air |
| Stories Total | 2 |
| Type | House |
Parking
| Garage |
Land
| Acreage | No |
| Land Amenities | Park, Place Of Worship, Public Transit, Schools |
| Size Irregular | 49.21 X 133.88 Ft ; 47.83ft X 133.88 Ft X 49.22 Ft X 143.40f |
| Size Total Text | 49.21 X 133.88 Ft ; 47.83ft X 133.88 Ft X 49.22 Ft X 143.40f |
Rooms
| Level | Type | Length | Width | Dimensions |
|---|---|---|---|---|
| Second Level | Primary Bedroom | 6.72 m | 3.97 m | 6.72 m x 3.97 m |
| Second Level | Bedroom 2 | 3.69 m | 3.06 m | 3.69 m x 3.06 m |
| Second Level | Bedroom 3 | 4.29 m | 3.67 m | 4.29 m x 3.67 m |
| Second Level | Bedroom 4 | 3.36 m | 3.05 m | 3.36 m x 3.05 m |
| Basement | Recreational, Games Room | 6.71 m | 4.28 m | 6.71 m x 4.28 m |
| Basement | Kitchen | 2.77 m | 1.86 m | 2.77 m x 1.86 m |
| Basement | Bedroom 5 | 4.28 m | 3.67 m | 4.28 m x 3.67 m |
| Basement | Exercise Room | 3.68 m | 3.56 m | 3.68 m x 3.56 m |
| Main Level | Living Room | 6.4 m | 3.37 m | 6.4 m x 3.37 m |
| Main Level | Kitchen | 6.13 m | 4.91 m | 6.13 m x 4.91 m |
| Main Level | Family Room | 5.8 m | 3.97 m | 5.8 m x 3.97 m |
| Main Level | Bathroom | Measurements not available |
https://www.realtor.ca/real-estate/26803025/56-the-queensway-barrie-innis-shore
Interested?
Contact us for more information

