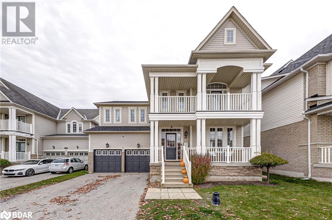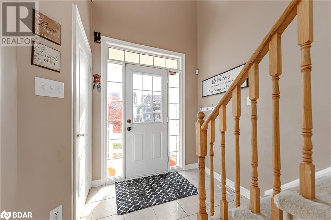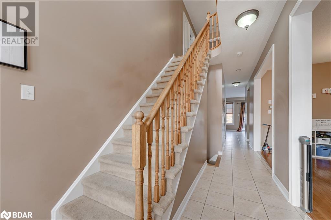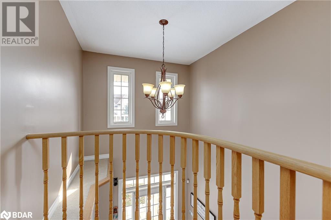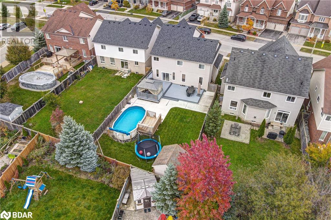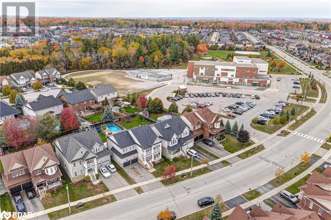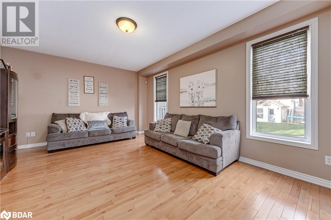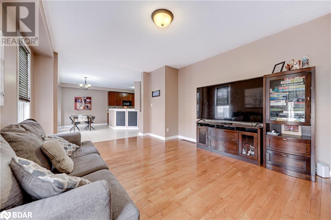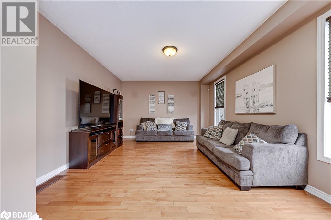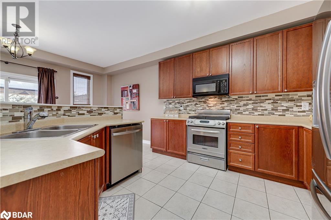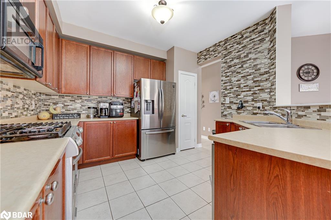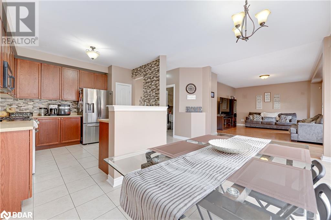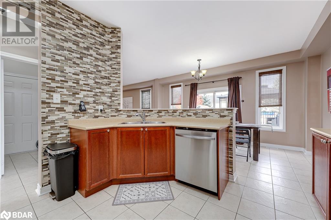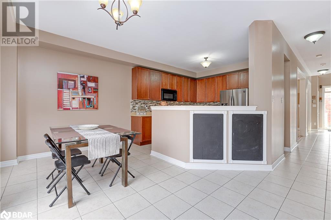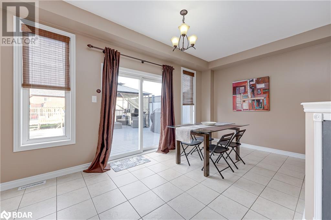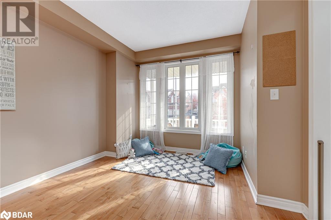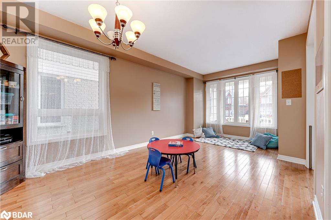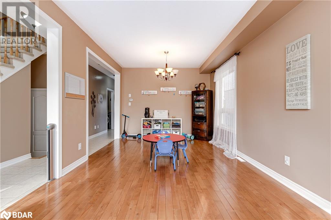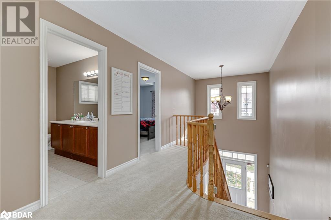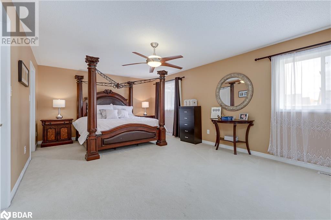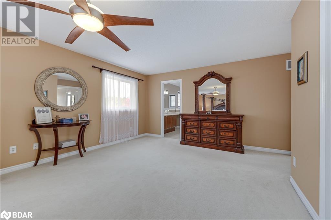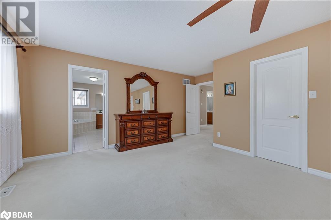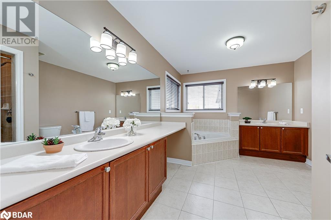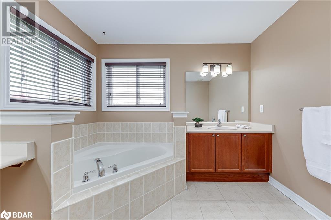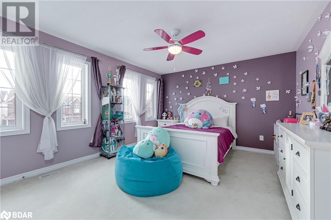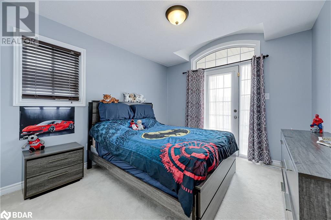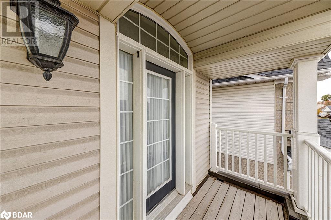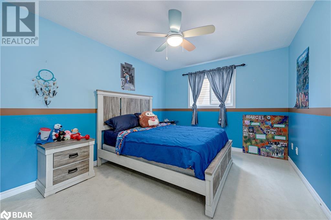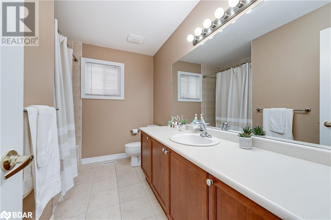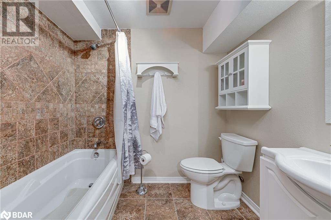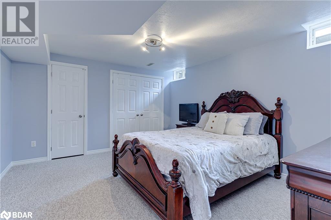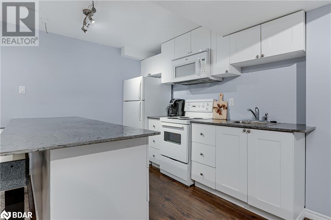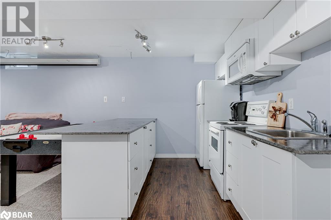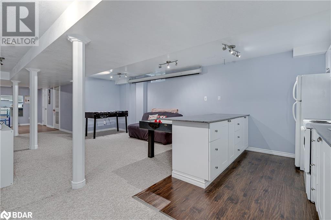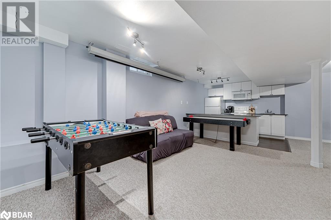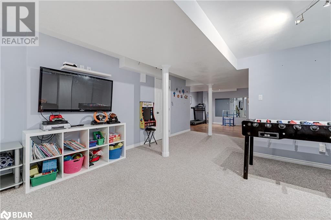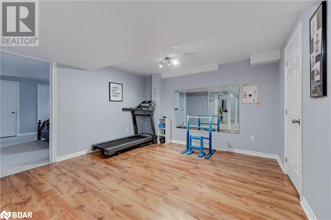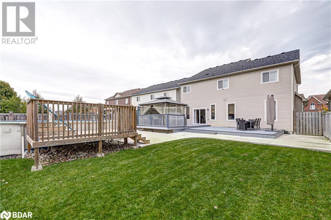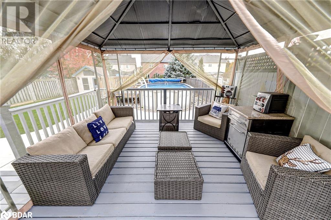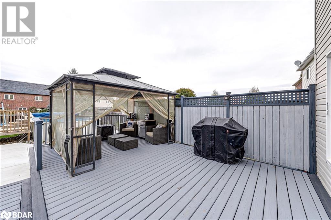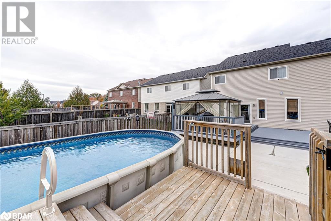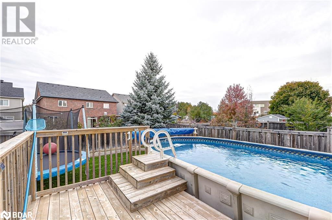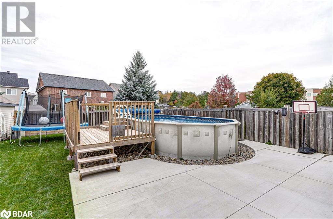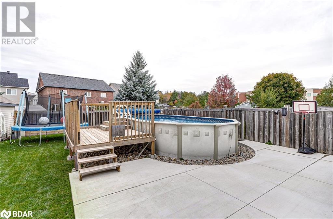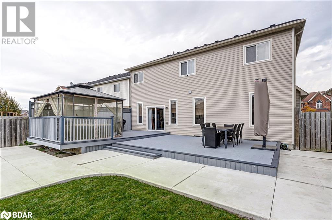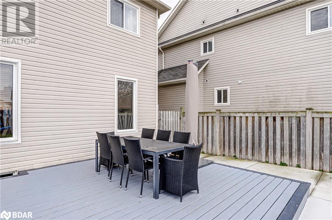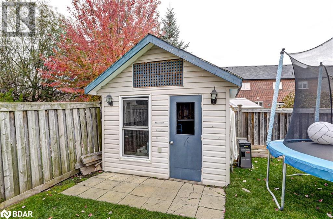56 The Queensway Barrie, Ontario - MLS#: 40577138
$1,019,000
Don't miss this one!! Need space , an in-law suite , heated above ground pool with a beautiful deep yard, 9ft ceilings, close to schools & go train in a great family area?? Then come see this lovely 5 Bedroom home with living room/dining combination as well as huge separate family room! Huge principal suite with 2 vanity ensuite, stand up shower, soaker tub and his and hers walk-in closets! Spacious Bedrooms, Hardwood on main floor, Upper & lower Porches, Walk out from kitchen to huge deck with Gazebo and let the the summer fun begin! Newer shingles( approx 6 yrs), Newer furnace (approx. 6 yrs) and New A/C in 2023. (id:51158)
MLS# 40577138 – FOR SALE : 56 The Queensway Barrie – 5 Beds, 4 Baths Detached House ** Don’t miss this one!! Need space , an in-law suite , heated above ground pool with a beautiful deep yard, 9ft ceilings, close to schools & go train in a great family area?? Then come see this lovely 5 Bedroom home with living room/dining combination as well as huge separate family room! Huge principal suite with 2 vanity ensuite, stand up shower, soaker tub and his and hers walk-in closets! Spacious Bedrooms, Hardwood on main floor, Upper & lower Porches, Walk out from kitchen to huge deck with Gazebo and let the the summer fun begin! Newer shingles( approx 6 yrs), Newer furnace (approx. 6 yrs) and New A/C in 2023. (id:51158) ** 56 The Queensway Barrie **
⚡⚡⚡ Disclaimer: While we strive to provide accurate information, it is essential that you to verify all details, measurements, and features before making any decisions.⚡⚡⚡
📞📞📞Please Call me with ANY Questions, 416-477-2620📞📞📞
Property Details
| MLS® Number | 40577138 |
| Property Type | Single Family |
| Amenities Near By | Park, Place Of Worship, Playground, Public Transit, Schools, Shopping |
| Features | Paved Driveway, Gazebo |
| Parking Space Total | 4 |
| Pool Type | Above Ground Pool |
| Structure | Shed, Porch |
About 56 The Queensway, Barrie, Ontario
Building
| Bathroom Total | 4 |
| Bedrooms Above Ground | 4 |
| Bedrooms Below Ground | 1 |
| Bedrooms Total | 5 |
| Appliances | Central Vacuum, Dishwasher, Dryer, Refrigerator, Stove, Washer, Microwave Built-in, Gas Stove(s), Window Coverings, Garage Door Opener |
| Architectural Style | 2 Level |
| Basement Development | Finished |
| Basement Type | Full (finished) |
| Construction Style Attachment | Detached |
| Cooling Type | Central Air Conditioning |
| Exterior Finish | Stone, Vinyl Siding |
| Half Bath Total | 1 |
| Heating Fuel | Natural Gas |
| Heating Type | Forced Air |
| Stories Total | 2 |
| Size Interior | 2610 |
| Type | House |
| Utility Water | Municipal Water |
Parking
| Attached Garage |
Land
| Acreage | No |
| Fence Type | Fence |
| Land Amenities | Park, Place Of Worship, Playground, Public Transit, Schools, Shopping |
| Sewer | Municipal Sewage System |
| Size Depth | 134 Ft |
| Size Frontage | 49 Ft |
| Size Total Text | Under 1/2 Acre |
| Zoning Description | R2 |
Rooms
| Level | Type | Length | Width | Dimensions |
|---|---|---|---|---|
| Second Level | 4pc Bathroom | Measurements not available | ||
| Second Level | 5pc Bathroom | Measurements not available | ||
| Second Level | Bedroom | 11'2'' x 10'0'' | ||
| Second Level | Bedroom | 14'7'' x 12'4'' | ||
| Second Level | Bedroom | 12'10'' x 10'3'' | ||
| Second Level | Primary Bedroom | 22'4'' x 13'2'' | ||
| Basement | 4pc Bathroom | Measurements not available | ||
| Basement | Exercise Room | 12'7'' x 12'0'' | ||
| Basement | Bedroom | 14'4'' x 12'4'' | ||
| Basement | Kitchen | 9'8'' x 6'10'' | ||
| Basement | Recreation Room | 22'1'' x 14'4'' | ||
| Main Level | 2pc Bathroom | Measurements not available | ||
| Main Level | Family Room | 19'2'' x 13'2'' | ||
| Main Level | Eat In Kitchen | 20'11'' x 16'10'' | ||
| Main Level | Living Room | 21'0'' x 11'5'' |
https://www.realtor.ca/real-estate/26802143/56-the-queensway-barrie
Interested?
Contact us for more information

