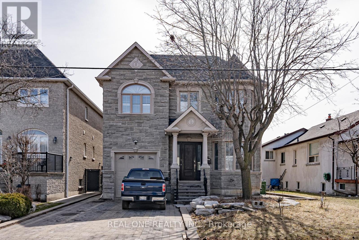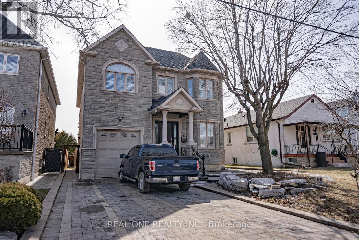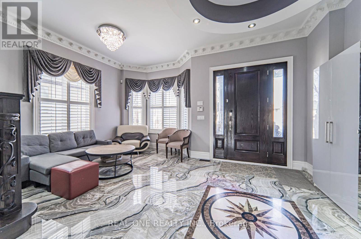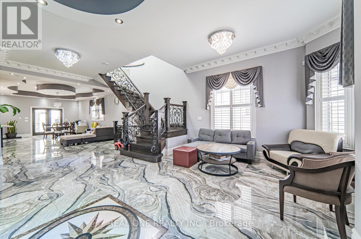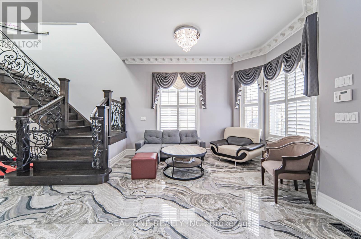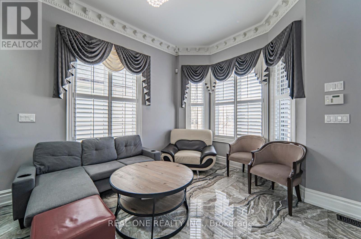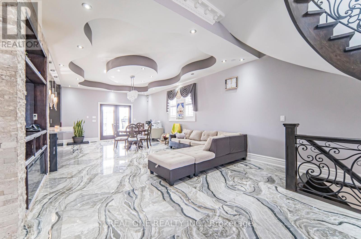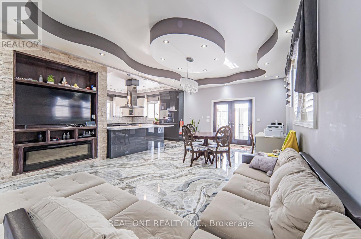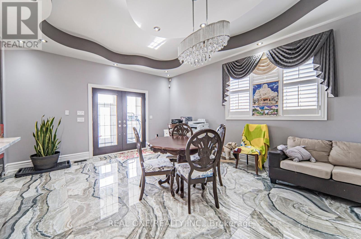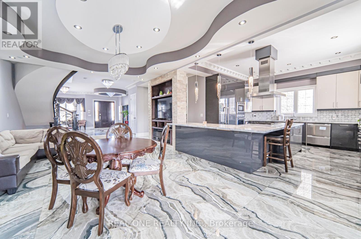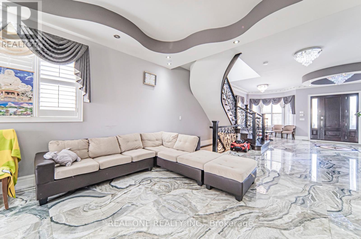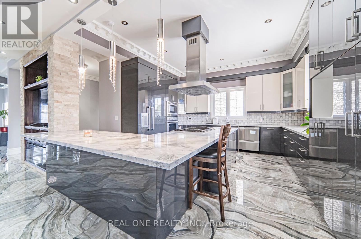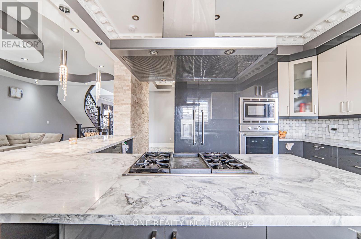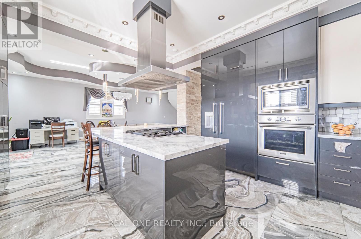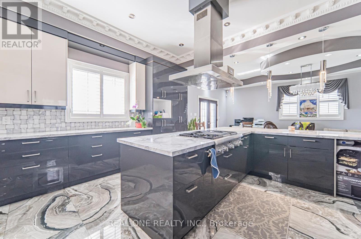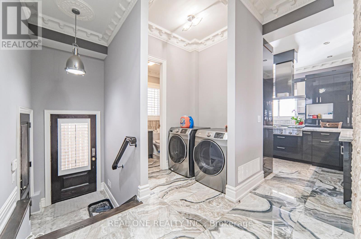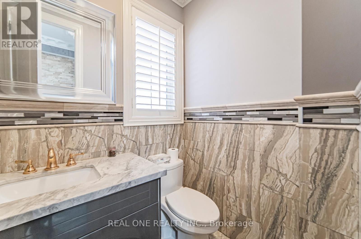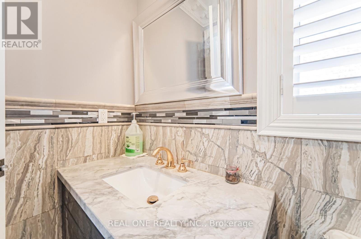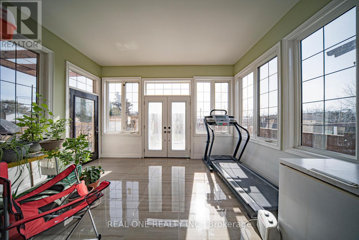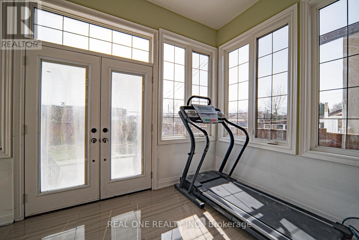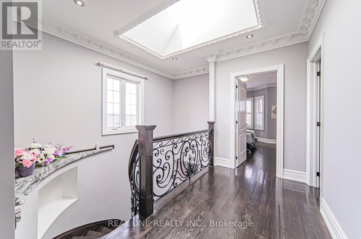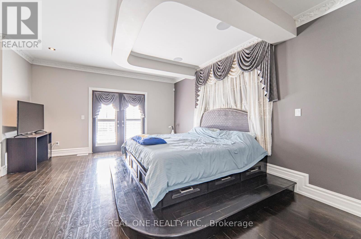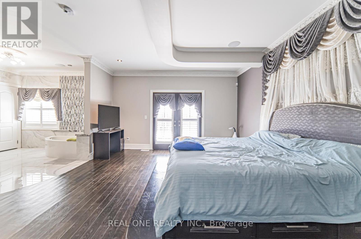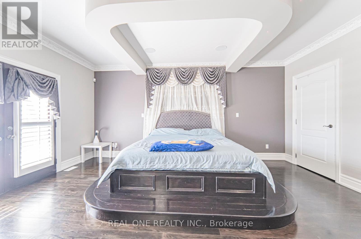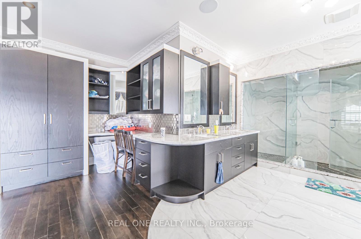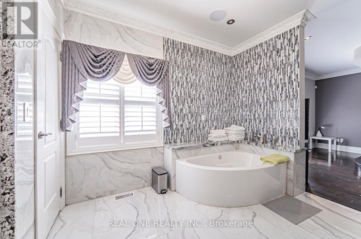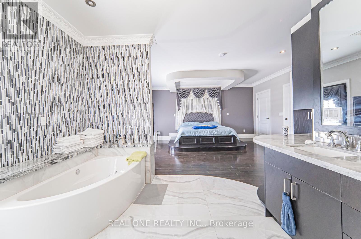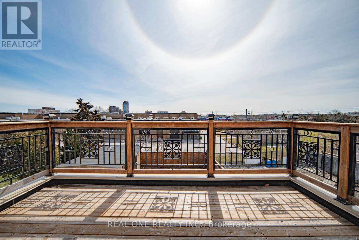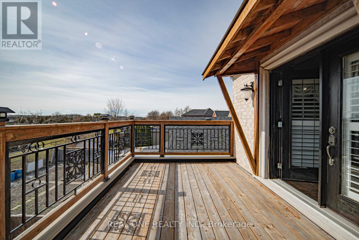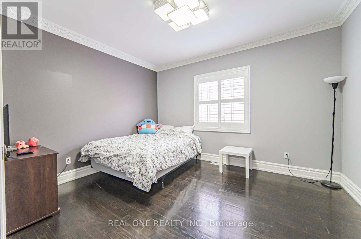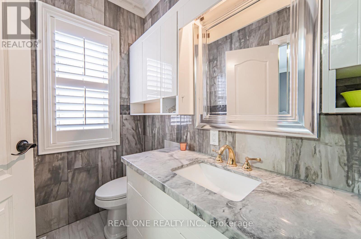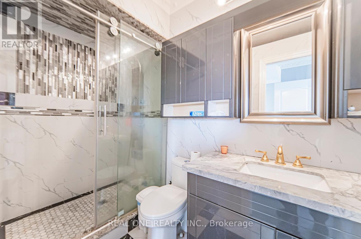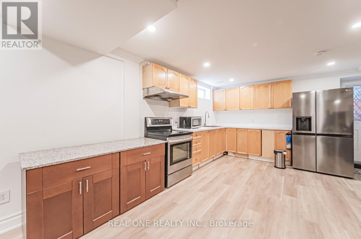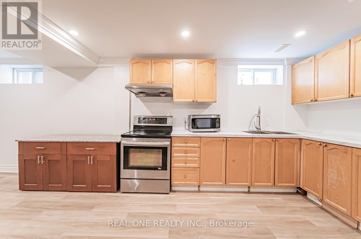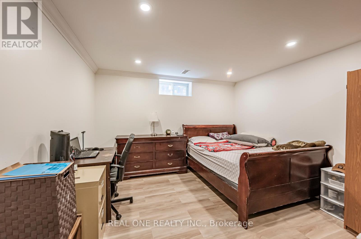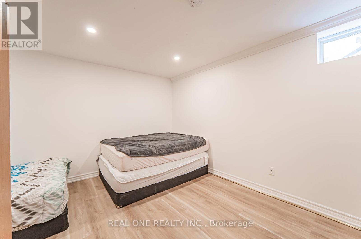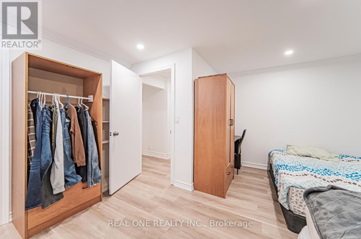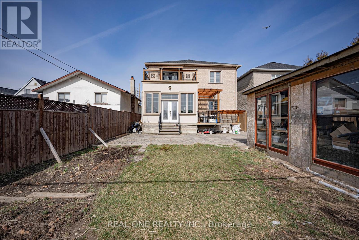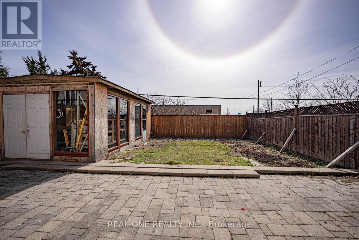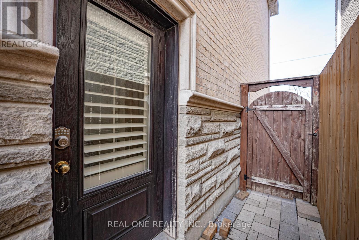59 Bentworth Ave Toronto, Ontario - MLS#: W8268568
$2,400,000
Excellent Locations! Welcome To The Stunning Custom Modern Built Home In Yorkdale-Glen Park! Walking Distance To The Yorkdale Mall! Over 4500 Sq.Ft.Living Space. Plus Prof. Finished Basement W/ Extra Full Kitchen & Ensuite Bedrm & Walkup Entrance. Soaring 10+ Ft Coffered Ceiling On Main Fl & Open Concept Living & Dining Room Make It Very Bright & Spacious! Top Quality Hardwood FL Throughout. Modern Designed Kitchen W/ Gourmet Kitchen Island/Quartz Counter Tops. 4 Spacious Bedrooms With En-Suites And Lgr Closet, Huge Master bedroom W/ Spa-Like 6-Pieces En-Suite & Built-In Organizers & W/O To Balcony. Extra Sunroom Gives More Space. Close To Hwy 401 & Prestigious Malls & All Amenities! Don't Miss It!! **** EXTRAS **** All ELF's. All Window Coverings, Garage Door Remotes. All B/I Appliances, Extra Full Kitchen, All Hvacs, Security System, Buyer/Buyer's Agent Verify All Measurements & Tax. (id:51158)
MLS# W8268568 – FOR SALE : 59 Bentworth Ave Yorkdale-glen Park Toronto – 6 Beds, 7 Baths Detached House ** Excellent Locations! Welcome To The Stunning Custom Modern Built Home In Yorkdale-Glen Park! Walking Distance To The Yorkdale Mall! Over 4500 Sq.Ft.Living Space. Plus Prof. Finished Basement W/ Extra Full Kitchen & Ensuite Bedrm & Walkup Entrance. Soaring 10+ Ft Coffered Ceiling On Main Fl & Open Concept Living & Dining Room Make It Very Bright & Spacious! Top Quality Hardwood FL Throughout. Modern Designed Kitchen W/ Gourmet Kitchen Island/Quartz Counter Tops. 4 Spacious Bedrooms With En-Suites And Lgr Closet, Huge Master bedroom W/ Spa-Like 6-Pieces En-Suite & Built-In Organizers & W/O To Balcony. Extra Sunroom Gives More Space. Close To Hwy 401 & Prestigious Malls & All Amenities! Don’t Miss It!! **** EXTRAS **** All ELF’s. All Window Coverings, Garage Door Remotes. All B/I Appliances, Extra Full Kitchen, All Hvacs, Security System, Buyer/Buyer’s Agent Verify All Measurements & Tax. (id:51158) ** 59 Bentworth Ave Yorkdale-glen Park Toronto **
⚡⚡⚡ Disclaimer: While we strive to provide accurate information, it is essential that you to verify all details, measurements, and features before making any decisions.⚡⚡⚡
📞📞📞Please Call me with ANY Questions, 416-477-2620📞📞📞
Property Details
| MLS® Number | W8268568 |
| Property Type | Single Family |
| Community Name | Yorkdale-Glen Park |
| Amenities Near By | Park, Place Of Worship |
| Community Features | Community Centre, School Bus |
| Parking Space Total | 4 |
About 59 Bentworth Ave, Toronto, Ontario
Building
| Bathroom Total | 7 |
| Bedrooms Above Ground | 4 |
| Bedrooms Below Ground | 2 |
| Bedrooms Total | 6 |
| Basement Development | Finished |
| Basement Features | Walk Out |
| Basement Type | N/a (finished) |
| Construction Style Attachment | Detached |
| Cooling Type | Central Air Conditioning |
| Exterior Finish | Brick, Stone |
| Fireplace Present | Yes |
| Heating Fuel | Natural Gas |
| Heating Type | Forced Air |
| Stories Total | 2 |
| Type | House |
Parking
| Attached Garage |
Land
| Acreage | No |
| Land Amenities | Park, Place Of Worship |
| Size Irregular | 40 X 132 Ft |
| Size Total Text | 40 X 132 Ft |
Rooms
| Level | Type | Length | Width | Dimensions |
|---|---|---|---|---|
| Second Level | Primary Bedroom | 6.21 m | 4.88 m | 6.21 m x 4.88 m |
| Second Level | Bedroom 2 | 3.96 m | 3.33 m | 3.96 m x 3.33 m |
| Second Level | Bedroom 3 | 3.52 m | 3.21 m | 3.52 m x 3.21 m |
| Second Level | Bedroom 4 | 3.78 m | 3.65 m | 3.78 m x 3.65 m |
| Basement | Bedroom | 3.05 m | 4.12 m | 3.05 m x 4.12 m |
| Basement | Bedroom 2 | 3.22 m | 3.13 m | 3.22 m x 3.13 m |
| Basement | Kitchen | 4.82 m | 7.81 m | 4.82 m x 7.81 m |
| Main Level | Dining Room | 5.52 m | 4.04 m | 5.52 m x 4.04 m |
| Main Level | Family Room | 5.01 m | 5.08 m | 5.01 m x 5.08 m |
| Main Level | Living Room | 4.43 m | 5.75 m | 4.43 m x 5.75 m |
| Main Level | Kitchen | 5.28 m | 6.95 m | 5.28 m x 6.95 m |
https://www.realtor.ca/real-estate/26798394/59-bentworth-ave-toronto-yorkdale-glen-park
Interested?
Contact us for more information

