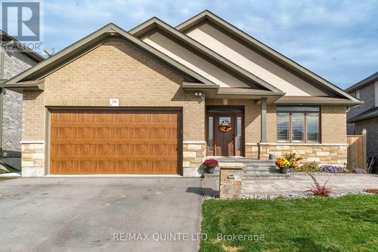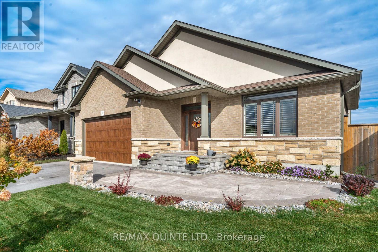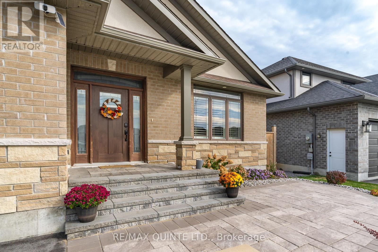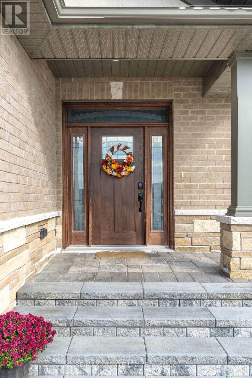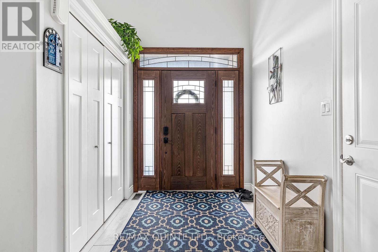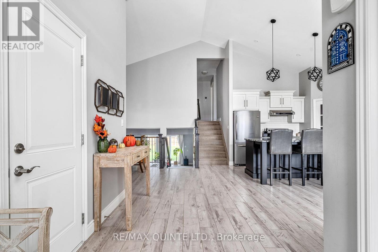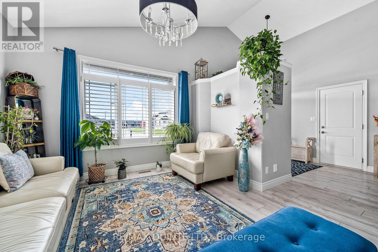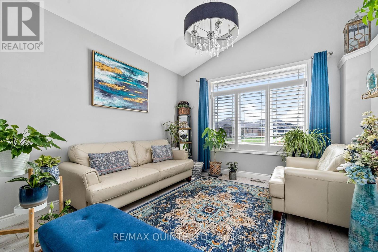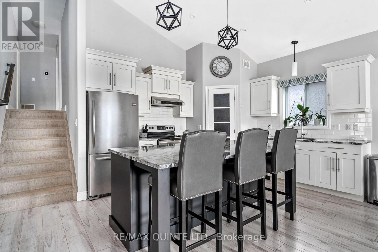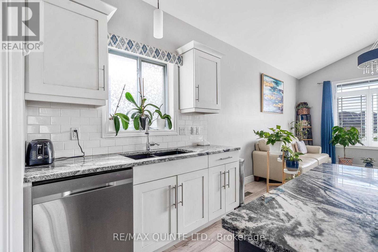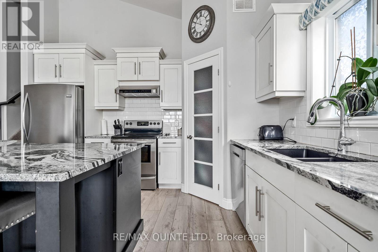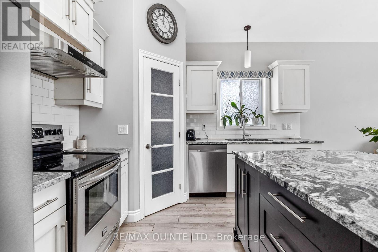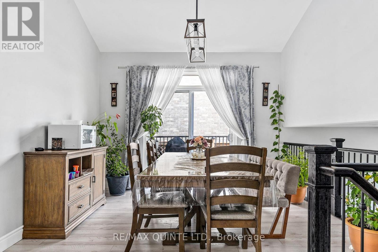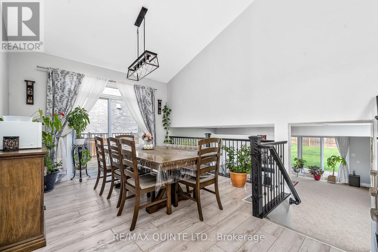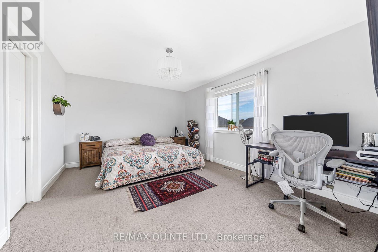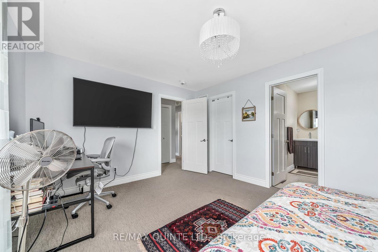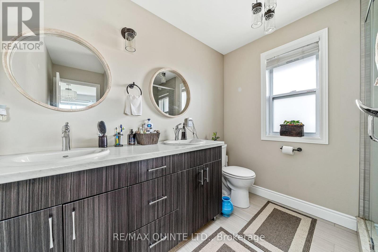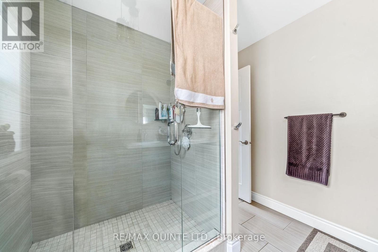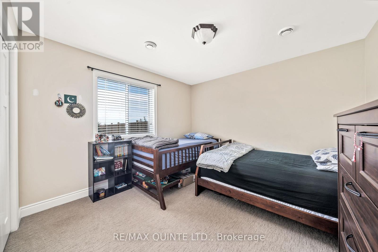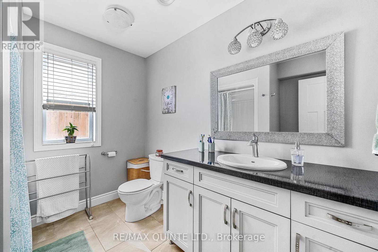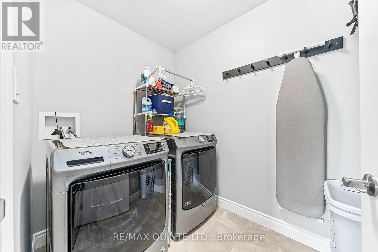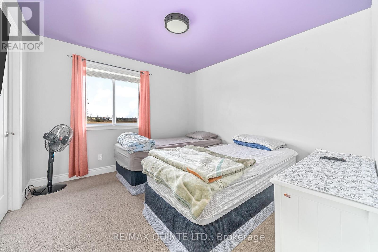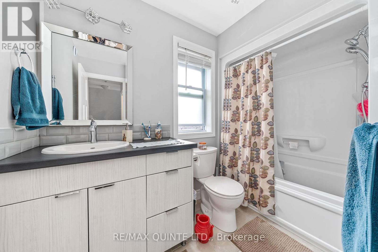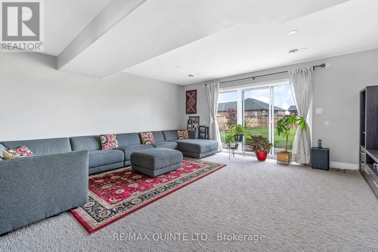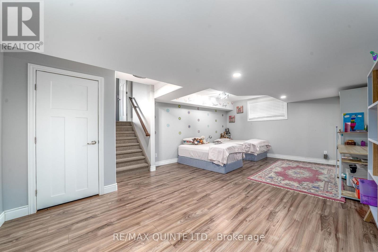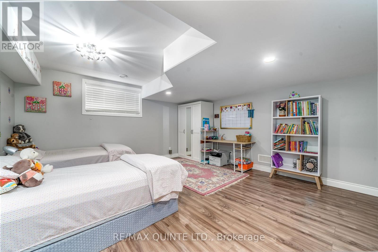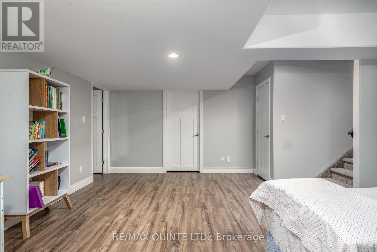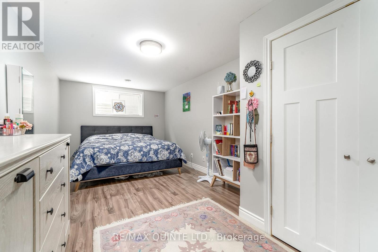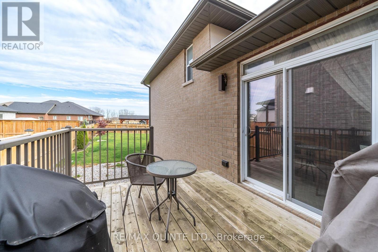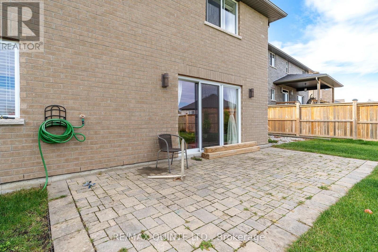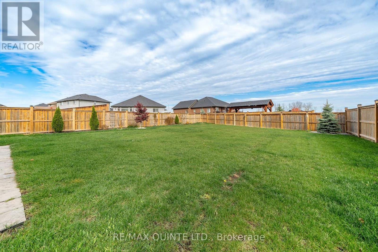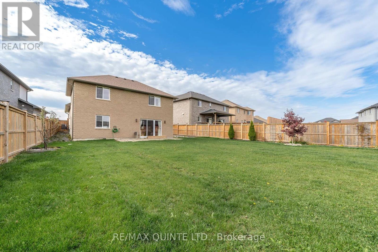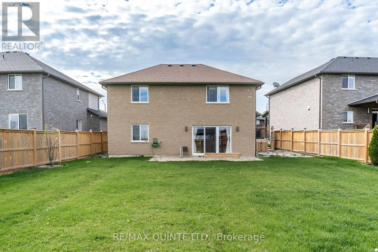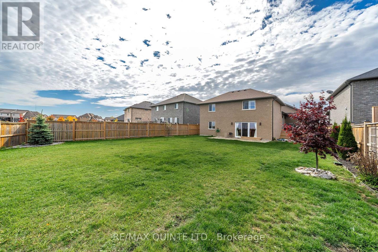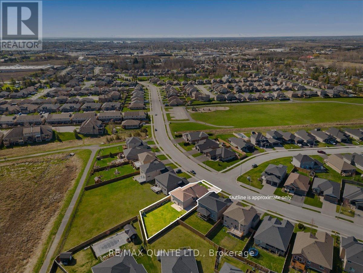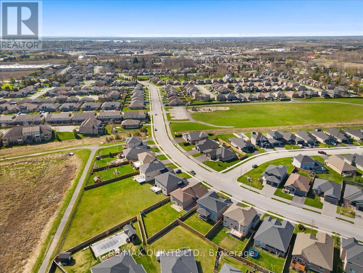59 Hampton Ridge Drive Belleville, Ontario - MLS#: X8306542
$789,900
This Duvanco-built home has 2700 sqft of living space, numerous upgrades, and a walk-out basement. Rare oversized lot with fully fenced backyard borders green space in desirable Settler's Ridge subdivision. This back split has four large bedrooms and three bathrooms. The kitchen has an oversized island with granite counters, top-quality cabinetry, and stainless steel appliances with open concept living space over the lower level. The primary suite features a walk-in closet and an ensuite with a large tile and glass shower. Convenient access from the main level to the deck or enjoy the walkout basement garden doors. Large attached 2-car garage with storage shelving. Walking distance to the park. Public transit and school bus pick-up are available. (id:51158)
MLS# X8306542 – FOR SALE : 59 Hampton Ridge Dr Belleville – 4 Beds, 3 Baths Detached House ** Welcome to 59 Hampton Ridge. This rare oversized lot with fully fenced backyard borders green space in desirable Settler’s Ridge. This Duvanco built home has 2700 sqft of living space with numerous upgrades and a walk out basement. This back split has four large bedrooms and three bathrooms. The kitchen has an oversized island with granite counters, top quality cabinetry and stainless steel appliances. The primary suite features a walk in closet and an ensuite with extra large tile and glass shower. Convenient access from the main level to the deck or enjoy the walkout basement garden doors. The private outdoor space is fully fenced and perfect for entertaining. (id:51158) ** 59 Hampton Ridge Dr Belleville **
⚡⚡⚡ Disclaimer: While we strive to provide accurate information, it is essential that you to verify all details, measurements, and features before making any decisions.⚡⚡⚡
📞📞📞Please Call me with ANY Questions, 416-477-2620📞📞📞
Open House
This property has open houses!
1:00 pm
Ends at:3:00 pm
Property Details
| MLS® Number | X8306542 |
| Property Type | Single Family |
| Equipment Type | Water Heater |
| Features | Flat Site |
| Parking Space Total | 4 |
| Rental Equipment Type | Water Heater |
| Structure | Deck |
About 59 Hampton Ridge Drive, Belleville, Ontario
Building
| Bathroom Total | 3 |
| Bedrooms Above Ground | 3 |
| Bedrooms Below Ground | 1 |
| Bedrooms Total | 4 |
| Appliances | Dishwasher, Dryer, Microwave, Refrigerator, Stove, Washer, Window Coverings |
| Basement Development | Finished |
| Basement Features | Walk Out |
| Basement Type | N/a (finished) |
| Construction Style Attachment | Detached |
| Construction Style Split Level | Backsplit |
| Cooling Type | Central Air Conditioning |
| Exterior Finish | Stucco |
| Foundation Type | Poured Concrete |
| Heating Fuel | Natural Gas |
| Heating Type | Forced Air |
| Type | House |
| Utility Water | Municipal Water |
Parking
| Attached Garage |
Land
| Acreage | No |
| Sewer | Sanitary Sewer |
| Size Irregular | 49.87 X 173 Ft |
| Size Total Text | 49.87 X 173 Ft |
Rooms
| Level | Type | Length | Width | Dimensions |
|---|---|---|---|---|
| Second Level | Bedroom | 4.06 m | 3.35 m | 4.06 m x 3.35 m |
| Second Level | Bathroom | 2.82 m | 2.4 m | 2.82 m x 2.4 m |
| Second Level | Primary Bedroom | 4.57 m | 3.56 m | 4.57 m x 3.56 m |
| Basement | Recreational, Games Room | 6.1 m | 4.27 m | 6.1 m x 4.27 m |
| Basement | Bedroom | 4.27 m | 3 m | 4.27 m x 3 m |
| Basement | Utility Room | 3.51 m | 3.2 m | 3.51 m x 3.2 m |
| Main Level | Living Room | 3.66 m | 3.66 m | 3.66 m x 3.66 m |
| Main Level | Kitchen | 3.96 m | 3.51 m | 3.96 m x 3.51 m |
| Main Level | Dining Room | 4.42 m | 3.51 m | 4.42 m x 3.51 m |
| Ground Level | Family Room | 6.32 m | 5.44 m | 6.32 m x 5.44 m |
| Ground Level | Bedroom | 3.51 m | 3.2 m | 3.51 m x 3.2 m |
| Ground Level | Bathroom | 2 m | 2.74 m | 2 m x 2.74 m |
Utilities
| Sewer | Installed |
| Cable | Installed |
https://www.realtor.ca/real-estate/26848134/59-hampton-ridge-drive-belleville
Interested?
Contact us for more information

