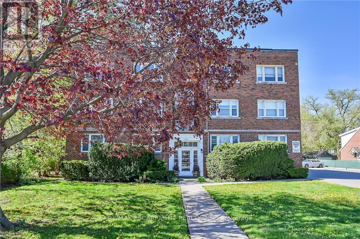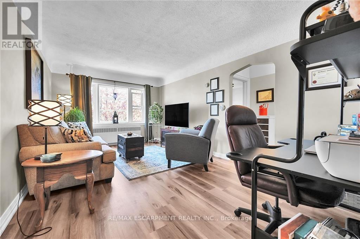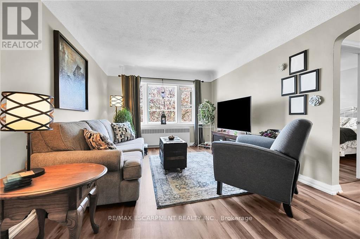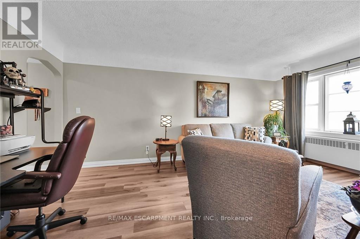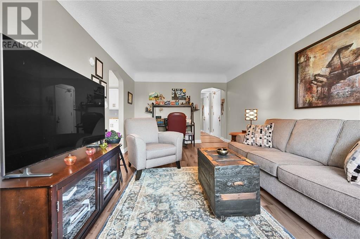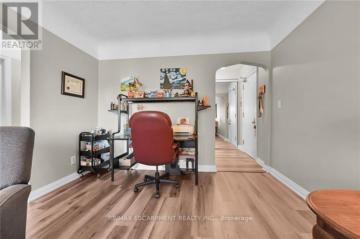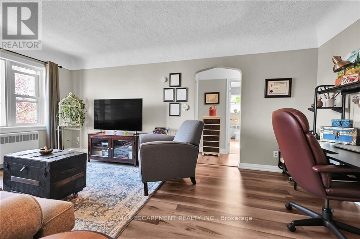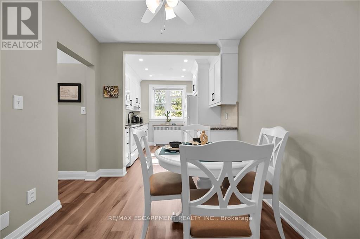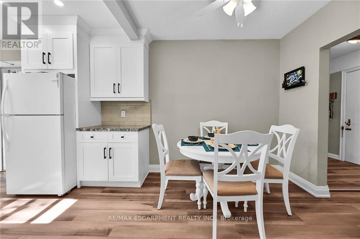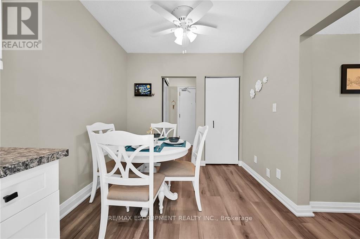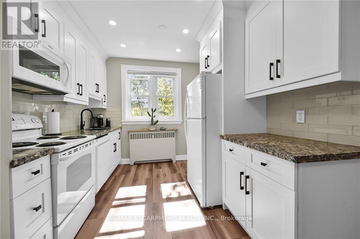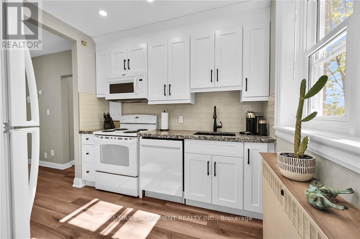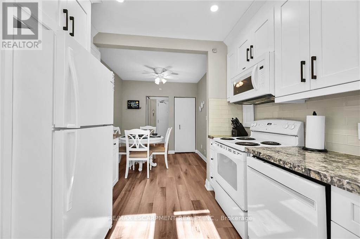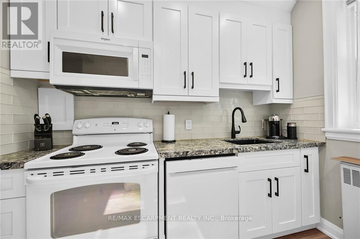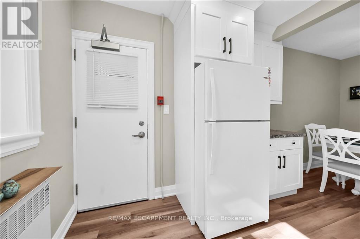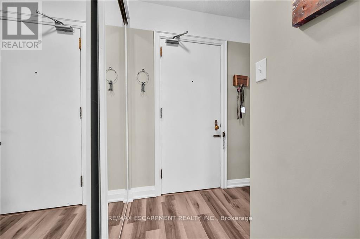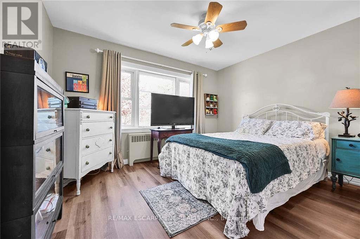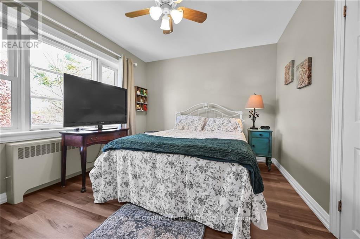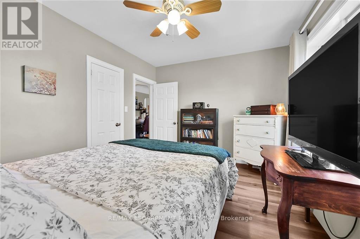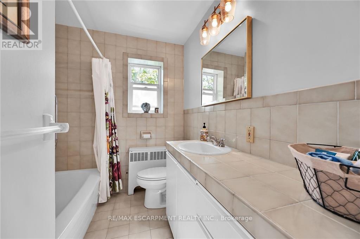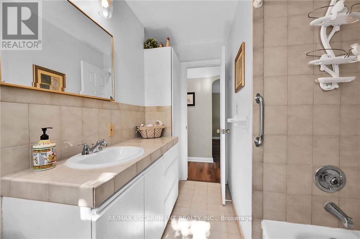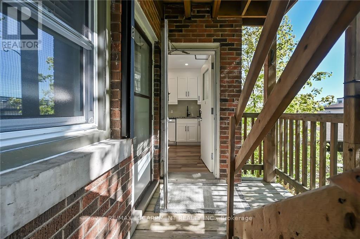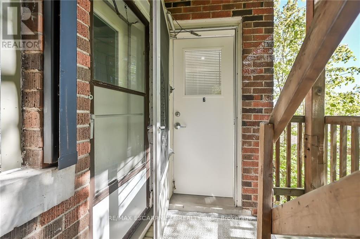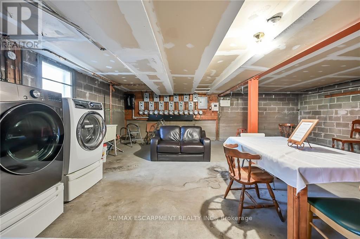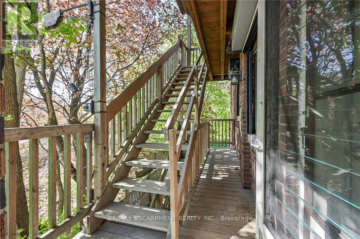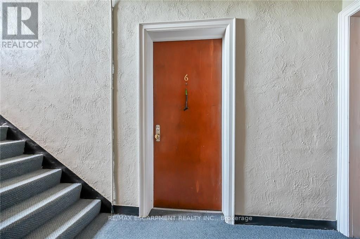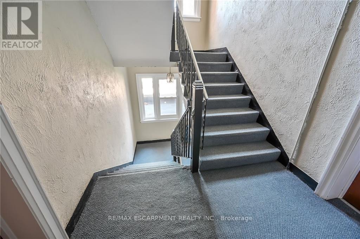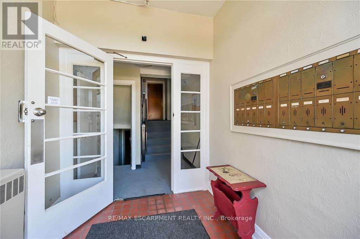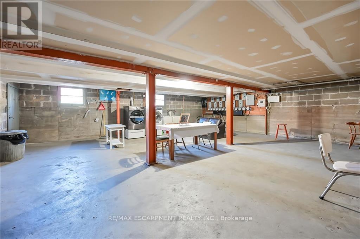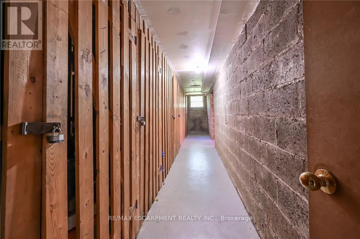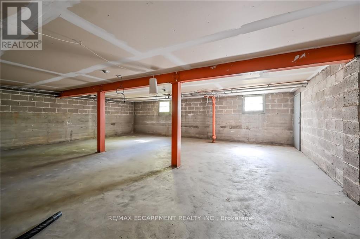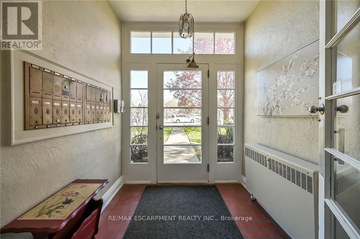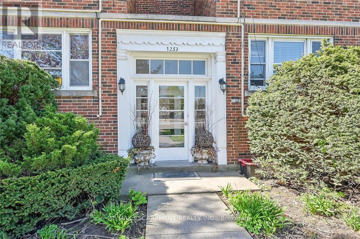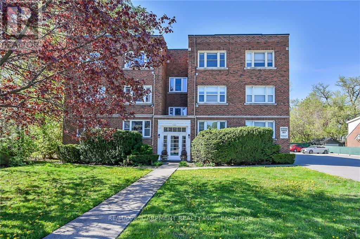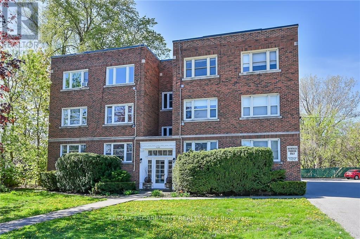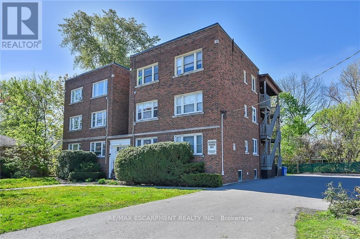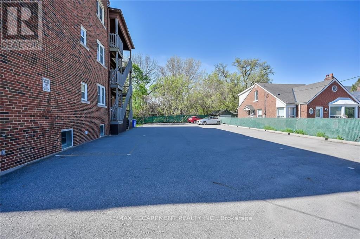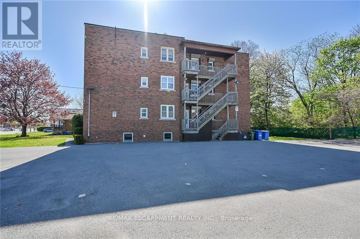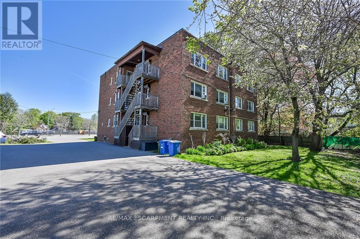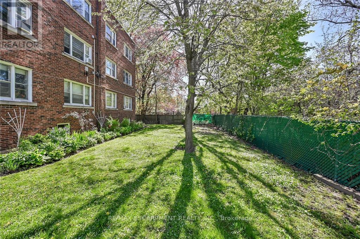6 - 1253 Main Street W Hamilton, Ontario - MLS#: X8320126
$349,000Maintenance,
$425 Monthly
Maintenance,
$425 MonthlyWelcome to this immaculate unit in the highly sought after neighbourhood of Ainslie Wood. Located conveniently to McMaster University/Children's Hospital, Cootes, Paradise, Trials, Bayfront Park, Dundurn Castle, Shops, rec centre, restaurants & the Westdale Theatre/village. Brand new luxury vinyl flooring throughout. Condo replaced roof '23, new windows & Heaters '22. Pride of ownership evident, Just move in & enjoy. New owner must have condo board approval. No mortgages available. Client to do Due Diligence. (id:51158)
MLS# X8320126 – FOR SALE : #6 -1253 Main St W Ainslie Wood Hamilton – 1 Beds, 1 Baths Apartment ** Welcome to this immaculate unit in the highly sought after neighbourhood of Ainslie Wood. Located conveniently to McMaster University/Children’s Hospital, Cootes, Paradise, Trials, Bayfront Park, Dundurn Castle, Shops, rec centre, restaurants & the Westdale Theatre/village. Brand new luxury vinyl flooring throughout. Condo replaced roof ’23, new windows & Heaters ’22. Pride of ownership evident, Just move in & enjoy. New owner must have condo board approval. No mortgages available. Client to do Due Diligence. (id:51158) ** #6 -1253 Main St W Ainslie Wood Hamilton **
⚡⚡⚡ Disclaimer: While we strive to provide accurate information, it is essential that you to verify all details, measurements, and features before making any decisions.⚡⚡⚡
📞📞📞Please Call me with ANY Questions, 416-477-2620📞📞📞
Property Details
| MLS® Number | X8320126 |
| Property Type | Single Family |
| Community Name | Ainslie Wood |
| Community Features | Pet Restrictions |
| Parking Space Total | 1 |
About 6 - 1253 Main Street W, Hamilton, Ontario
Building
| Bathroom Total | 1 |
| Bedrooms Above Ground | 1 |
| Bedrooms Total | 1 |
| Amenities | Storage - Locker |
| Basement Features | Walk-up |
| Basement Type | N/a |
| Cooling Type | Window Air Conditioner |
| Exterior Finish | Brick |
| Heating Fuel | Natural Gas |
| Heating Type | Radiant Heat |
| Type | Apartment |
Land
| Acreage | No |
Rooms
| Level | Type | Length | Width | Dimensions |
|---|---|---|---|---|
| Second Level | Kitchen | 2.79 m | 2.75 m | 2.79 m x 2.75 m |
| Second Level | Dining Room | 2.57 m | 2.57 m | 2.57 m x 2.57 m |
| Second Level | Living Room | 5.61 m | 3.38 m | 5.61 m x 3.38 m |
| Second Level | Primary Bedroom | 2.84 m | 1.96 m | 2.84 m x 1.96 m |
| Second Level | Bathroom | Measurements not available |
https://www.realtor.ca/real-estate/26867281/6-1253-main-street-w-hamilton-ainslie-wood
Interested?
Contact us for more information

