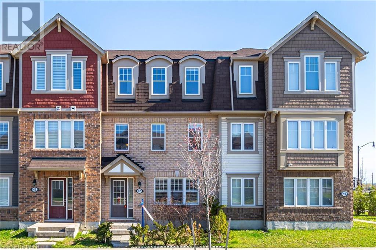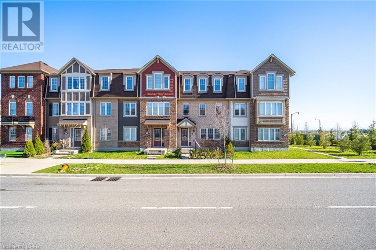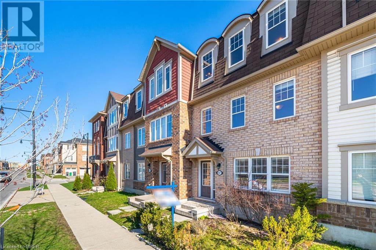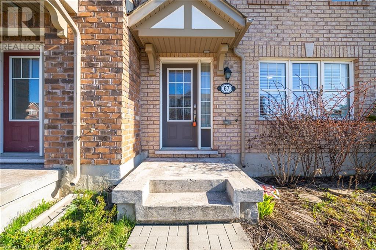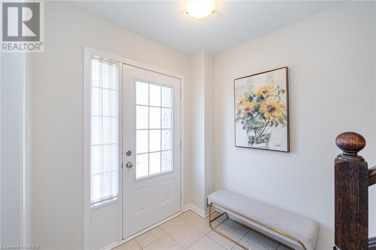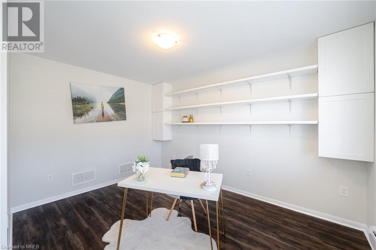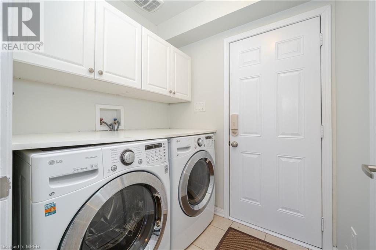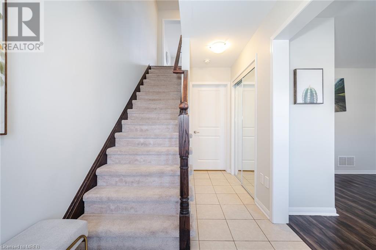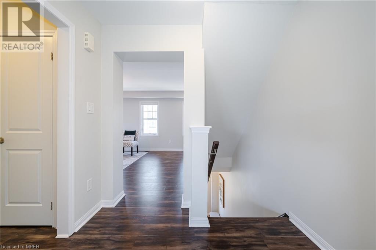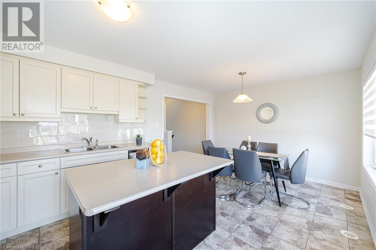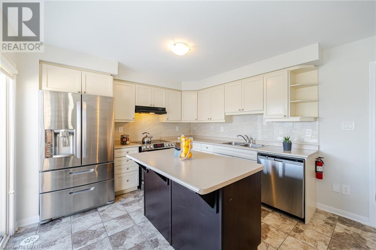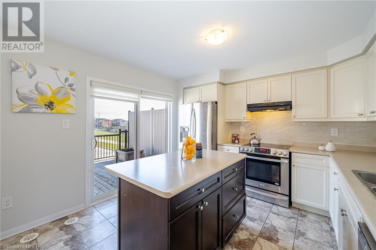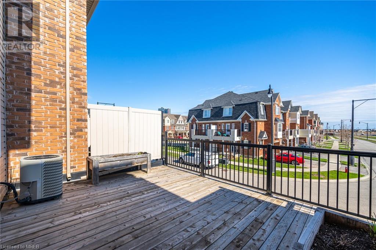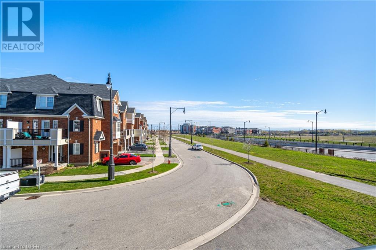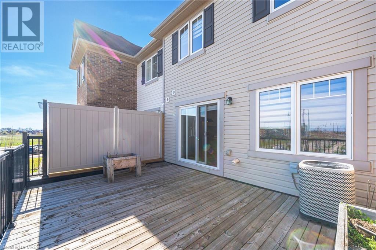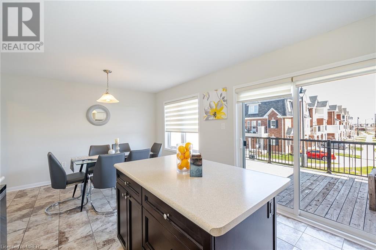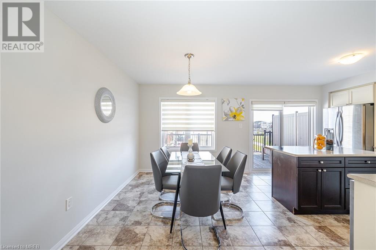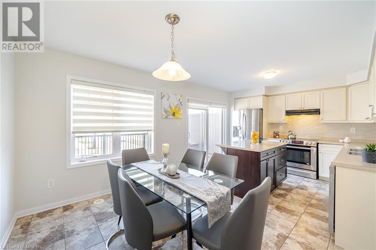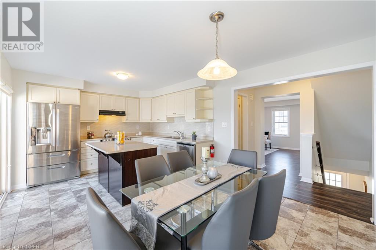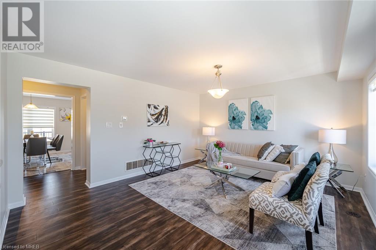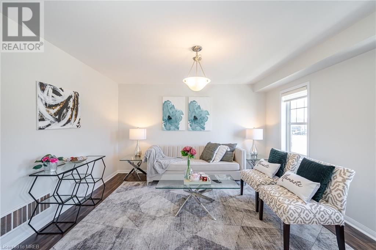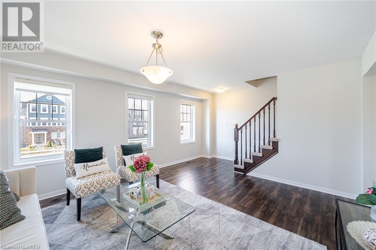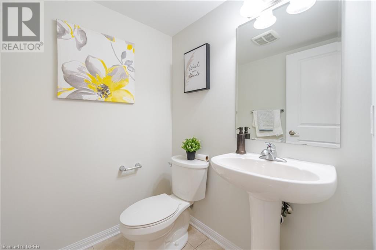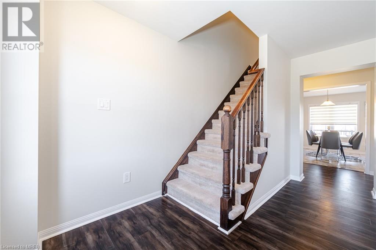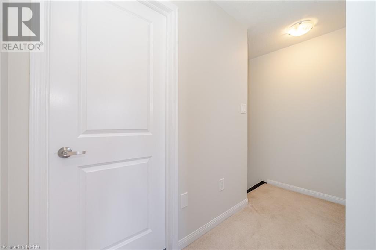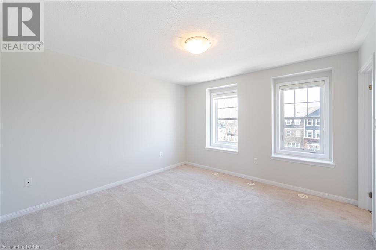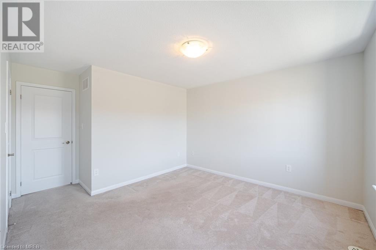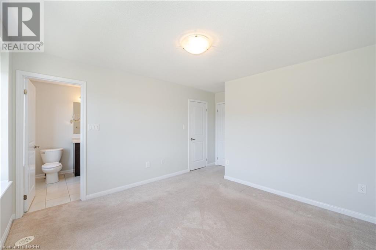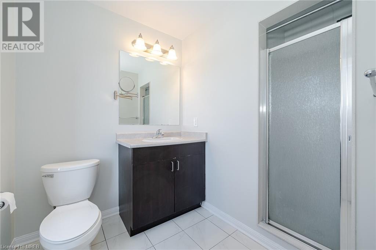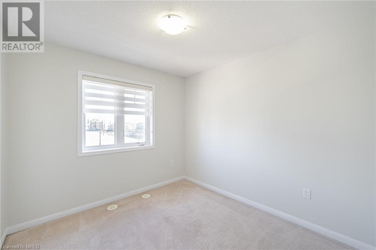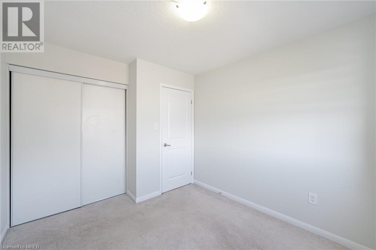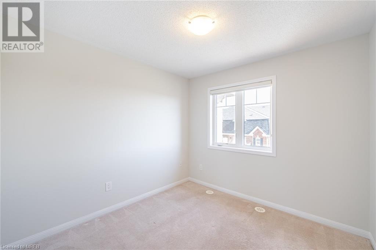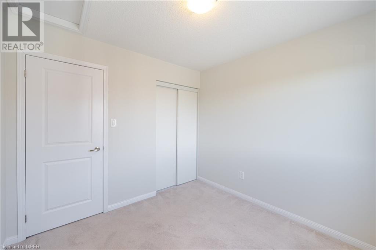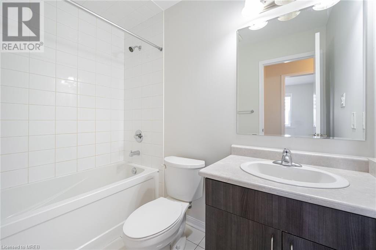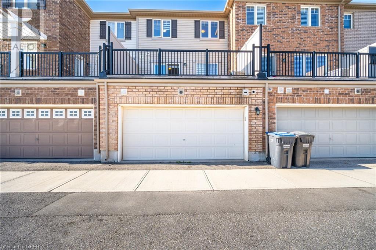67 Ganton Heights Brampton, Ontario - MLS#: 40577783
$799,900
Located In Mount Pleasant Village, 4bed and 3bath, 1610sqft, Freehold, 2 Car garage Townhome. This Gem Is Minutes Walk Away From The Go Station, With Three Levels And A Gorgeous Large Balcony Walkout From A Renovated Kitchen. Freshly Painted. Amazing sunny views. Private Rear Double Car Parking Garage And Entrance. Schools, Parks And Plaza's Are All Within Walking Distance. Rental: Hot Water Tank (id:51158)
MLS# 40577783 – FOR SALE : 67 Ganton Heights Brampton – 4 Beds, 3 Baths Attached Row / Townhouse ** Located In Mount Pleasant Village, 4bed and 3bath, 1610sqft, Freehold, 2 Car garage Townhome. This Gem Is Minutes Walk Away From The Go Station, With Three Levels And A Gorgeous Large Balcony Walkout From A Renovated Kitchen. Freshly Painted. Amazing sunny views. Private Rear Double Car Parking Garage And Entrance. Schools, Parks And Plaza’s Are All Within Walking Distance. Rental: Hot Water Tank (id:51158) ** 67 Ganton Heights Brampton **
⚡⚡⚡ Disclaimer: While we strive to provide accurate information, it is essential that you to verify all details, measurements, and features before making any decisions.⚡⚡⚡
📞📞📞Please Call me with ANY Questions, 416-477-2620📞📞📞
Open House
This property has open houses!
2:00 pm
Ends at:4:00 pm
Property Details
| MLS® Number | 40577783 |
| Property Type | Single Family |
| Amenities Near By | Park, Playground, Public Transit, Schools |
| Community Features | School Bus |
| Parking Space Total | 3 |
About 67 Ganton Heights, Brampton, Ontario
Building
| Bathroom Total | 3 |
| Bedrooms Above Ground | 3 |
| Bedrooms Below Ground | 1 |
| Bedrooms Total | 4 |
| Appliances | Dishwasher, Dryer, Refrigerator, Stove |
| Architectural Style | 3 Level |
| Basement Type | None |
| Construction Style Attachment | Attached |
| Cooling Type | Central Air Conditioning |
| Exterior Finish | Brick |
| Half Bath Total | 1 |
| Heating Type | Forced Air |
| Stories Total | 3 |
| Size Interior | 1610 |
| Type | Row / Townhouse |
| Utility Water | Municipal Water |
Parking
| Attached Garage |
Land
| Acreage | No |
| Land Amenities | Park, Playground, Public Transit, Schools |
| Sewer | Municipal Sewage System |
| Size Depth | 60 Ft |
| Size Frontage | 20 Ft |
| Size Total Text | Under 1/2 Acre |
| Zoning Description | Residential |
Rooms
| Level | Type | Length | Width | Dimensions |
|---|---|---|---|---|
| Second Level | 2pc Bathroom | Measurements not available | ||
| Second Level | Primary Bedroom | 12'0'' x 12'0'' | ||
| Second Level | Living Room | 15'6'' x 13'2'' | ||
| Second Level | Laundry Room | Measurements not available | ||
| Second Level | Kitchen | 10'0'' x 11'7'' | ||
| Third Level | 3pc Bathroom | Measurements not available | ||
| Third Level | 4pc Bathroom | Measurements not available | ||
| Third Level | Bedroom | 9'4'' x 9'6'' | ||
| Third Level | Bedroom | 9'4'' x 9'6'' | ||
| Lower Level | Dining Room | 8'9'' x 11'7'' | ||
| Lower Level | Bedroom | 9'6'' x 13'1'' |
https://www.realtor.ca/real-estate/26802470/67-ganton-heights-brampton
Interested?
Contact us for more information

