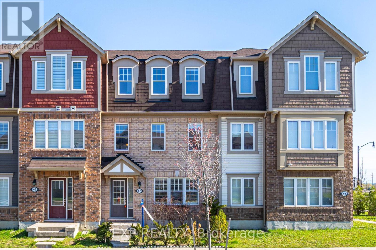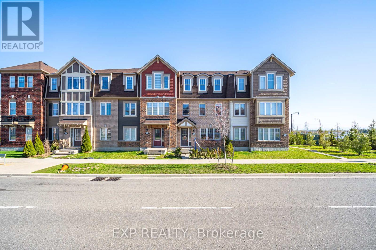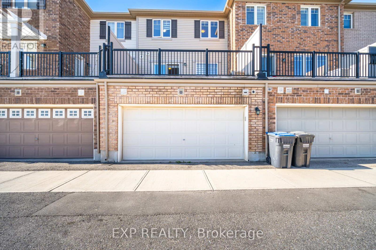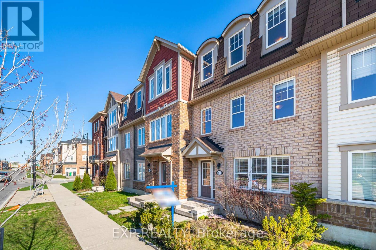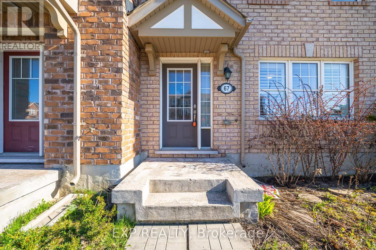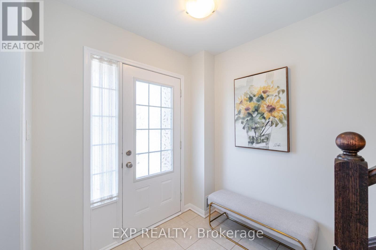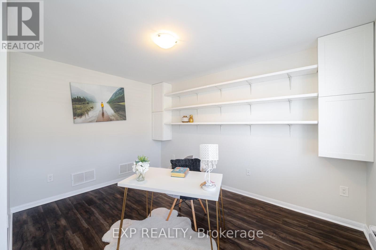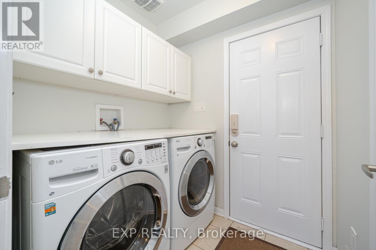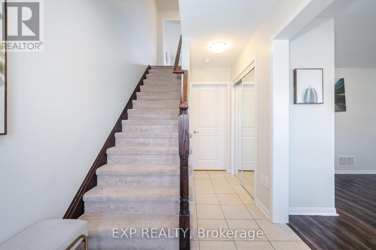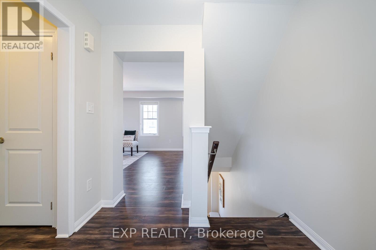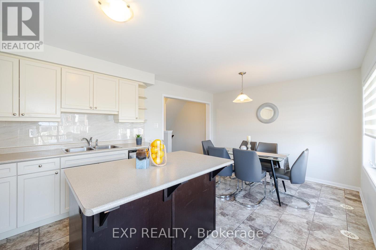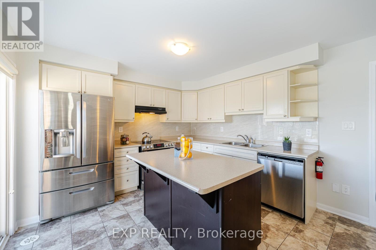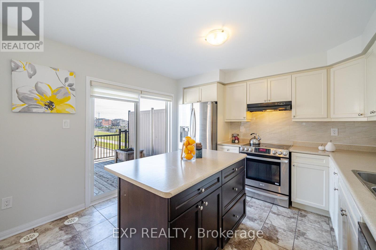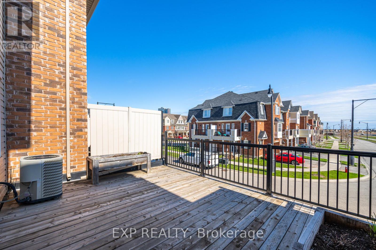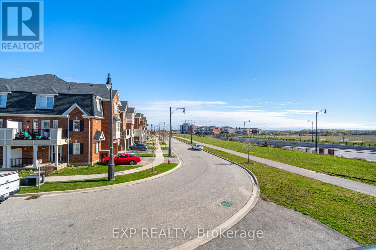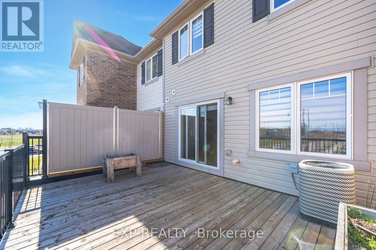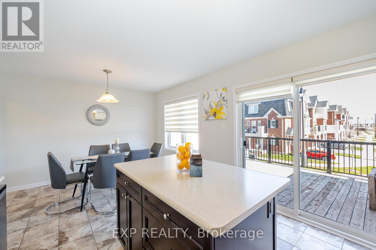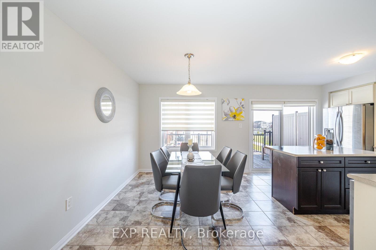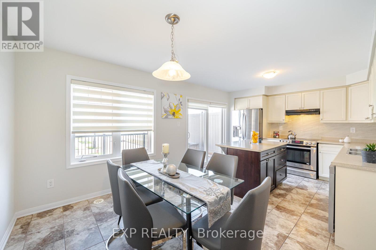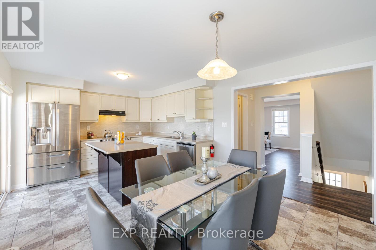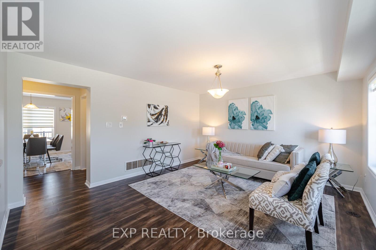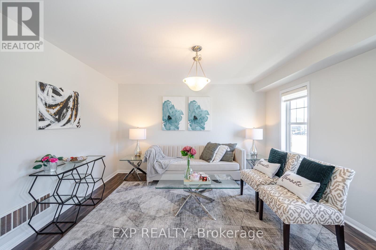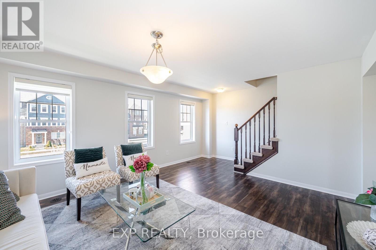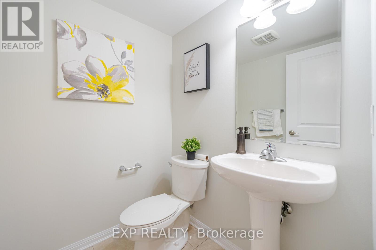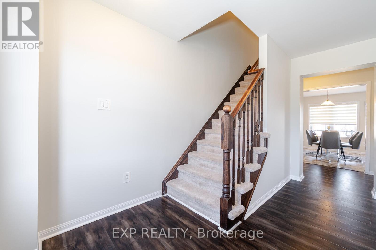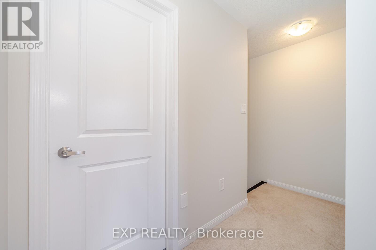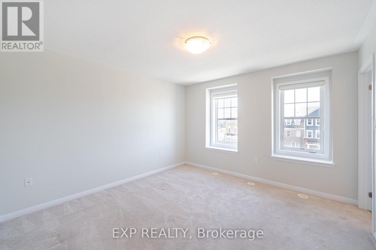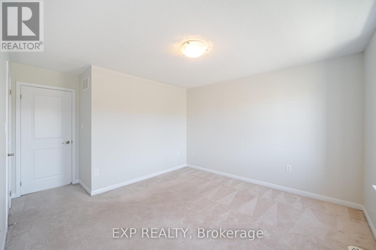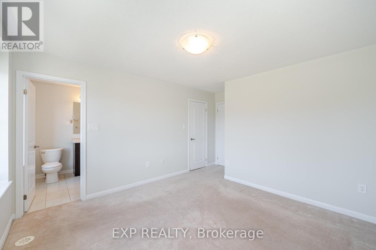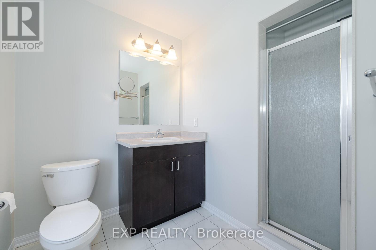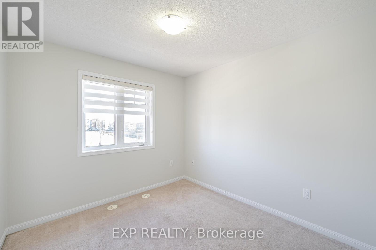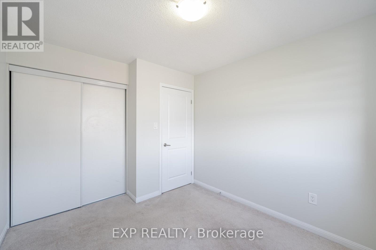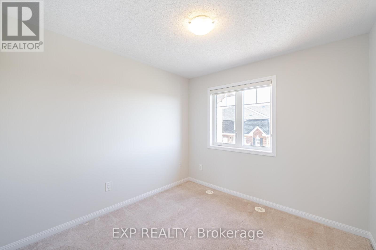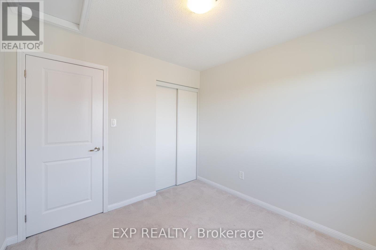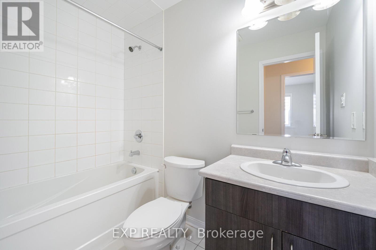67 Ganton Hts Brampton, Ontario - MLS#: W8271106
$799,900
Located In Mount Pleasant Village, 4bed and 3bath, 1610sqft, Freehold, 2 Car garage Townhome. This Gem Is Minutes Walk Away From The Go Station, With Three Levels And A Gorgeous Large Balcony Walkout From A Renovated Kitchen. Freshly Painted. Amazing sunny views. Private Rear Double Car Parking Garage And Entrance. Schools, Parks And Plaza's Are All Within Walking Distance. (id:51158)
MLS# W8271106 – FOR SALE : 67 Ganton Hts Northwest Brampton Brampton – 4 Beds, 3 Baths Attached Row / Townhouse ** Located In Mount Pleasant Village, 4bed and 3bath, 1610sqft, Freehold, 2 Car garage Townhome. This Gem Is Minutes Walk Away From The Go Station, With Three Levels And A Gorgeous Large Balcony Walkout From A Renovated Kitchen. Freshly Painted. Amazing sunny views. Private Rear Double Car Parking Garage And Entrance. Schools, Parks And Plaza’s Are All Within Walking Distance. (id:51158) ** 67 Ganton Hts Northwest Brampton Brampton **
⚡⚡⚡ Disclaimer: While we strive to provide accurate information, it is essential that you to verify all details, measurements, and features before making any decisions.⚡⚡⚡
📞📞📞Please Call me with ANY Questions, 416-477-2620📞📞📞
Open House
This property has open houses!
2:00 pm
Ends at:4:00 pm
2:00 pm
Ends at:4:00 pm
Property Details
| MLS® Number | W8271106 |
| Property Type | Single Family |
| Community Name | Northwest Brampton |
| Amenities Near By | Park, Public Transit, Schools |
| Parking Space Total | 3 |
About 67 Ganton Hts, Brampton, Ontario
Building
| Bathroom Total | 3 |
| Bedrooms Above Ground | 4 |
| Bedrooms Total | 4 |
| Construction Style Attachment | Attached |
| Cooling Type | Central Air Conditioning |
| Exterior Finish | Brick |
| Heating Fuel | Natural Gas |
| Heating Type | Forced Air |
| Stories Total | 3 |
| Type | Row / Townhouse |
Parking
| Garage |
Land
| Acreage | No |
| Land Amenities | Park, Public Transit, Schools |
| Size Irregular | 19.85 X 59.74 Ft |
| Size Total Text | 19.85 X 59.74 Ft |
Rooms
| Level | Type | Length | Width | Dimensions |
|---|---|---|---|---|
| Second Level | Dining Room | 2.74 m | 3.57 m | 2.74 m x 3.57 m |
| Second Level | Kitchen | 3.05 m | 3.57 m | 3.05 m x 3.57 m |
| Second Level | Living Room | 4.76 m | 4.05 m | 4.76 m x 4.05 m |
| Third Level | Primary Bedroom | 3.66 m | 3.69 m | 3.66 m x 3.69 m |
| Third Level | Bedroom 2 | 2.87 m | 2.93 m | 2.87 m x 2.93 m |
| Third Level | Bedroom 3 | 2.87 m | 2.93 m | 2.87 m x 2.93 m |
| Lower Level | Bedroom 4 | 2.93 m | 4.02 m | 2.93 m x 4.02 m |
| Lower Level | Laundry Room | Measurements not available |
Utilities
| Sewer | Installed |
| Natural Gas | Installed |
| Electricity | Installed |
| Cable | Installed |
https://www.realtor.ca/real-estate/26802201/67-ganton-hts-brampton-northwest-brampton
Interested?
Contact us for more information

