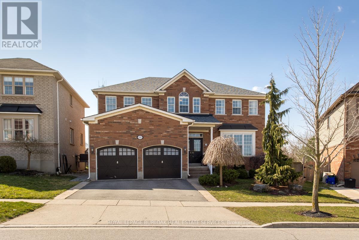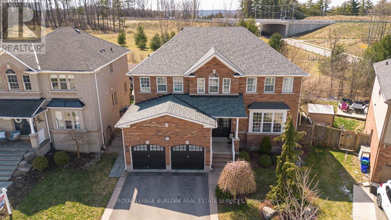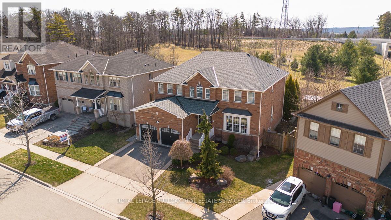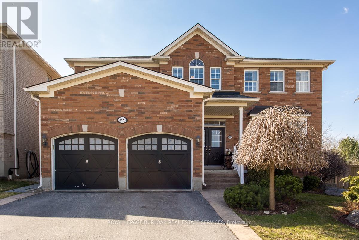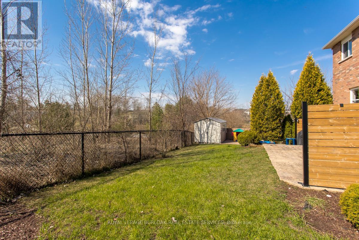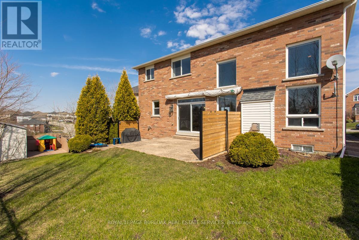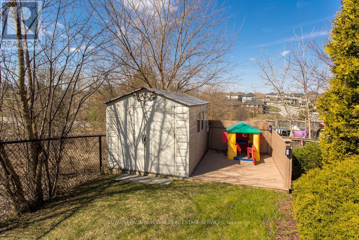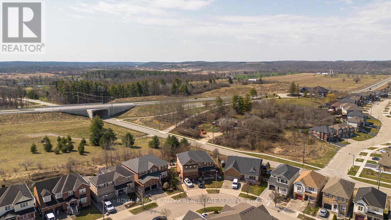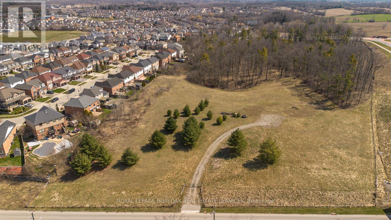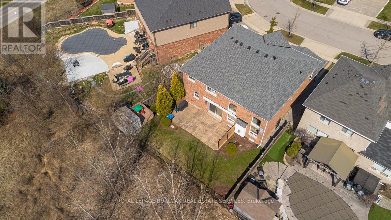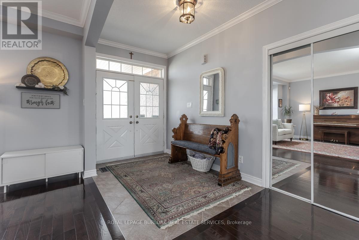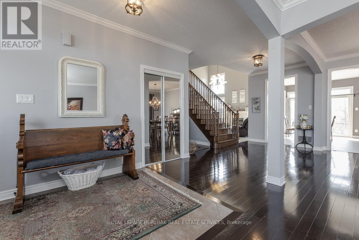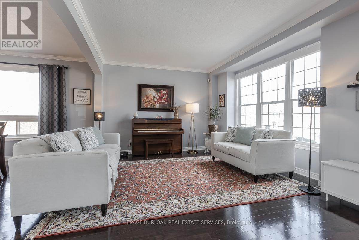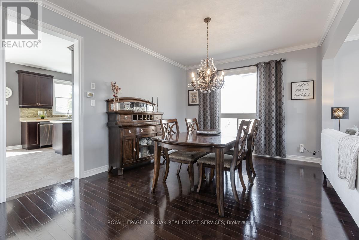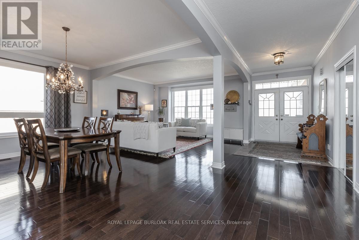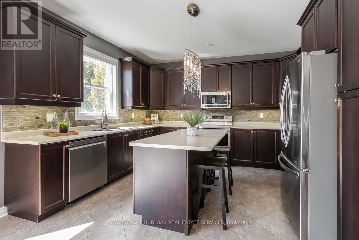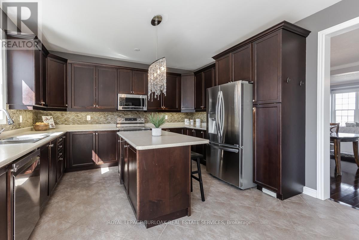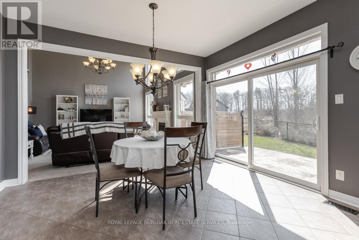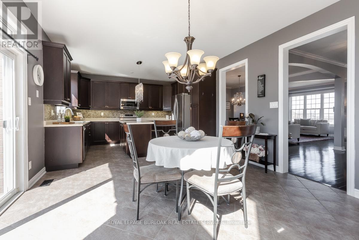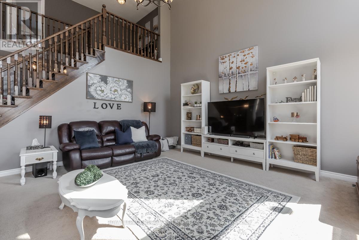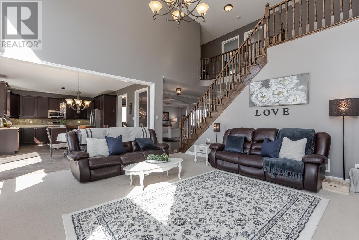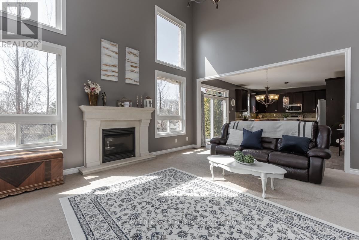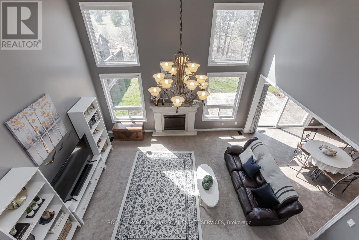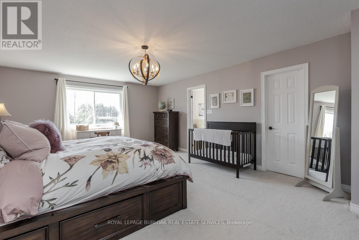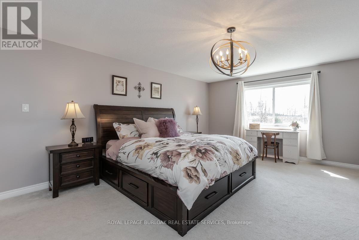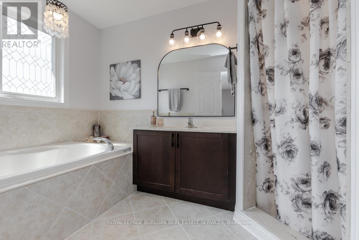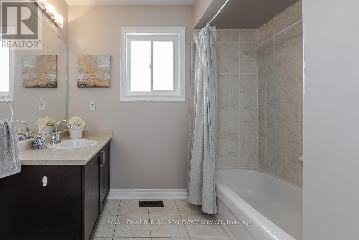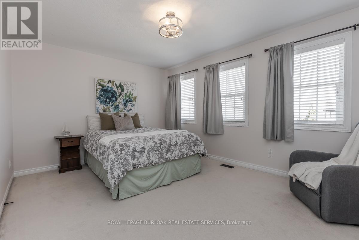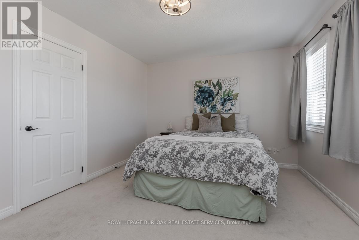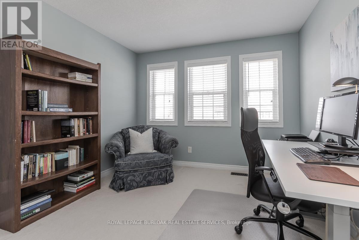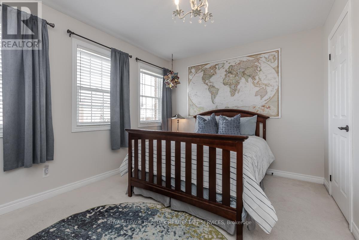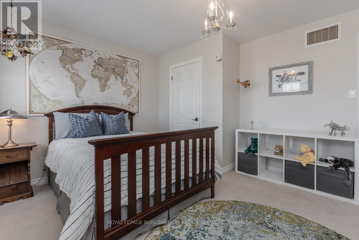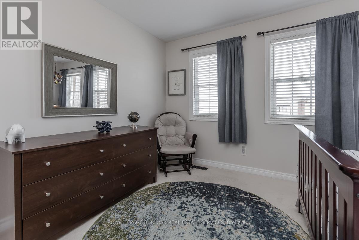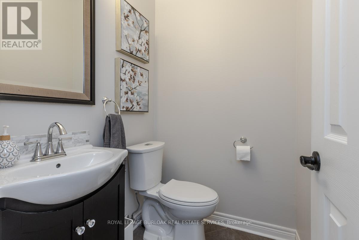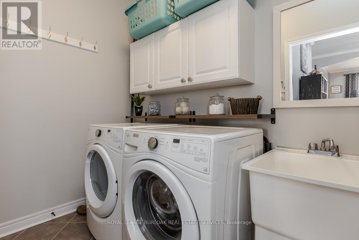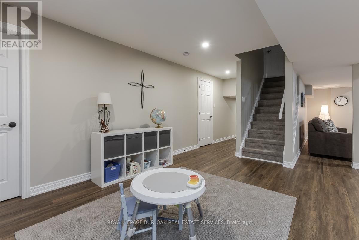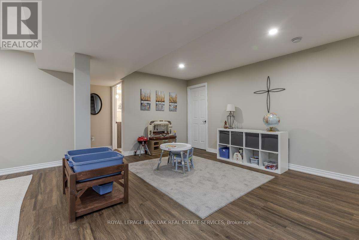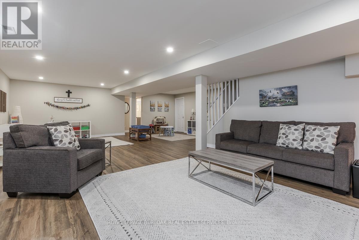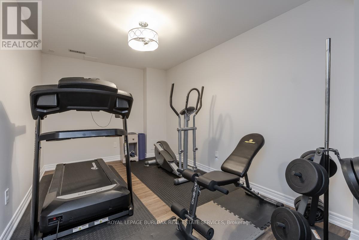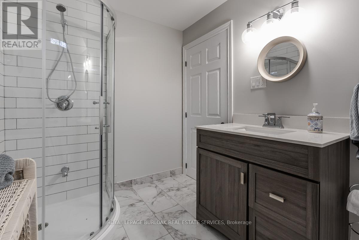68 Swift Cres Cambridge, Ontario - MLS#: X8275846
$1,199,900
Serene living, backing onto greenspace. Just mins from parks, the Grand River, schools & golf course. Stunning property w landscaping and hardscaping(22) incl retaining wall & walkway. Bright, open concept foyer flows into living/dining area, feat large windows & natural light. Incl remote-controlled shades, hardwood & tile flooring & laundry rm. Eat in kitchen w SS appliances, island, breakfast bar, designer lighting & backsplash. Entertain or unwind in the great rm w soaring ceilings, gas fireplace & views of greenspace. The main level extends outdoors to a private, fully fenced yard w patio, mature trees & retractable awning. Upper level generous primary suite w walk-in closet & luxurious 4PC ensuite, along w 3 additional bedrooms & well-appointed bathroom. The finished LL provides ample entertainment & work-from-home options w family rm, rec rm, fitness rm, office, 3PC Bath & storage. Updates: roof, furnace & A/C (18). Modern living with nature's touch! (id:51158)
MLS# X8275846 – FOR SALE : 68 Swift Cres Cambridge – 4 Beds, 4 Baths Detached House ** Serene living, backing onto greenspace. Just mins from parks, the Grand River, schools & golf course. Stunning property w landscaping and hardscaping(22) incl retaining wall & walkway. Bright, open concept foyer flows into living/dining area, feat large windows & natural light. Incl remote-controlled shades, hardwood & tile flooring & laundry rm. Eat in kitchen w SS appliances, island, breakfast bar, designer lighting & backsplash. Entertain or unwind in the great rm w soaring ceilings, gas fireplace & views of greenspace. The main level extends outdoors to a private, fully fenced yard w patio, mature trees & retractable awning. Upper level generous primary suite w walk-in closet & luxurious 4PC ensuite, along w 3 additional bedrooms & well-appointed bathroom. The finished LL provides ample entertainment & work-from-home options w family rm, rec rm, fitness rm, office, 3PC Bath & storage. Updates: roof, furnace & A/C (18). Modern living with nature’s touch! (id:51158) ** 68 Swift Cres Cambridge **
⚡⚡⚡ Disclaimer: While we strive to provide accurate information, it is essential that you to verify all details, measurements, and features before making any decisions.⚡⚡⚡
📞📞📞Please Call me with ANY Questions, 416-477-2620📞📞📞
Property Details
| MLS® Number | X8275846 |
| Property Type | Single Family |
| Amenities Near By | Place Of Worship, Public Transit, Schools |
| Features | Level Lot |
| Parking Space Total | 4 |
About 68 Swift Cres, Cambridge, Ontario
Building
| Bathroom Total | 4 |
| Bedrooms Above Ground | 4 |
| Bedrooms Total | 4 |
| Basement Development | Finished |
| Basement Type | N/a (finished) |
| Construction Style Attachment | Detached |
| Cooling Type | Central Air Conditioning |
| Exterior Finish | Brick |
| Fireplace Present | Yes |
| Heating Fuel | Natural Gas |
| Heating Type | Forced Air |
| Stories Total | 2 |
| Type | House |
Parking
| Attached Garage |
Land
| Acreage | No |
| Land Amenities | Place Of Worship, Public Transit, Schools |
| Size Irregular | 47.74 X 107.78 Ft |
| Size Total Text | 47.74 X 107.78 Ft |
Rooms
| Level | Type | Length | Width | Dimensions |
|---|---|---|---|---|
| Second Level | Primary Bedroom | 4.55 m | 6.3 m | 4.55 m x 6.3 m |
| Second Level | Bedroom | 3.17 m | 4.14 m | 3.17 m x 4.14 m |
| Second Level | Bedroom | 4.19 m | 3.78 m | 4.19 m x 3.78 m |
| Second Level | Bedroom | 4.72 m | 3.78 m | 4.72 m x 3.78 m |
| Basement | Family Room | 10.54 m | 9.14 m | 10.54 m x 9.14 m |
| Basement | Exercise Room | 2.82 m | 5.36 m | 2.82 m x 5.36 m |
| Main Level | Living Room | 4.72 m | 4.09 m | 4.72 m x 4.09 m |
| Main Level | Dining Room | 6.83 m | 3.71 m | 6.83 m x 3.71 m |
| Main Level | Kitchen | 3.43 m | 4.19 m | 3.43 m x 4.19 m |
| Main Level | Eating Area | 3.33 m | 4.19 m | 3.33 m x 4.19 m |
| Main Level | Family Room | 5.44 m | 5.16 m | 5.44 m x 5.16 m |
Utilities
| Sewer | Installed |
| Natural Gas | Installed |
| Electricity | Installed |
| Cable | Available |
https://www.realtor.ca/real-estate/26809057/68-swift-cres-cambridge
Interested?
Contact us for more information

