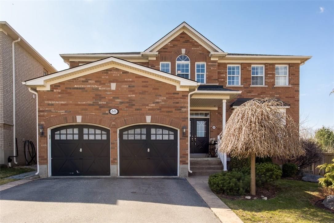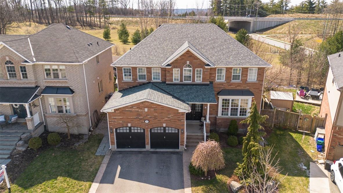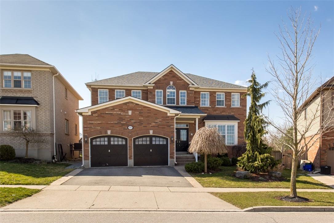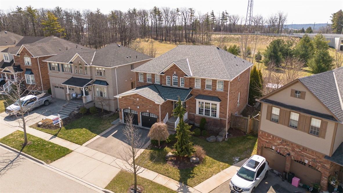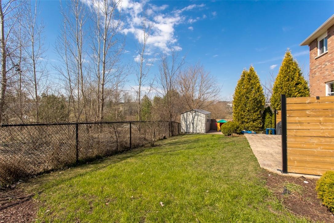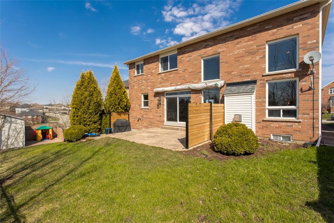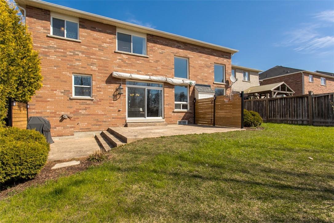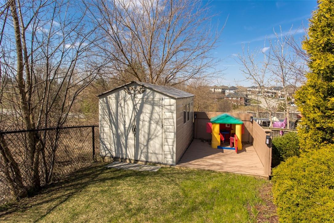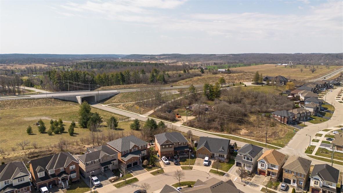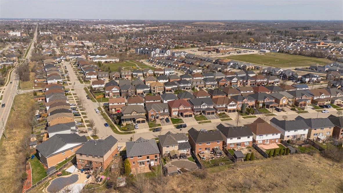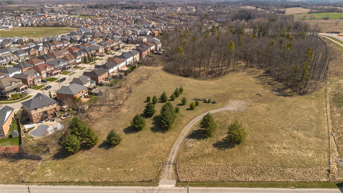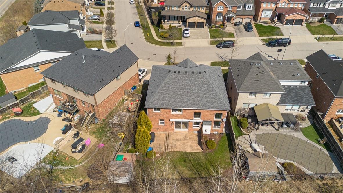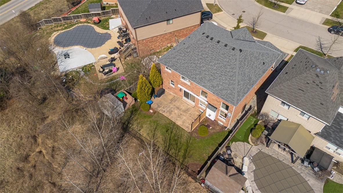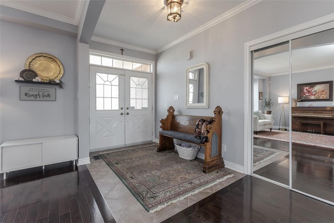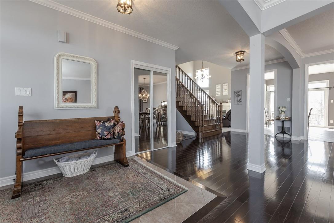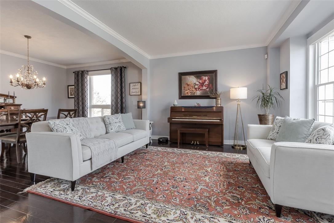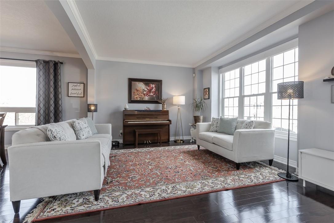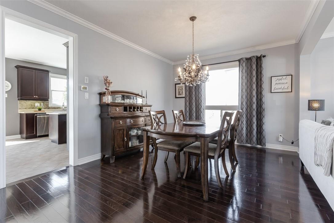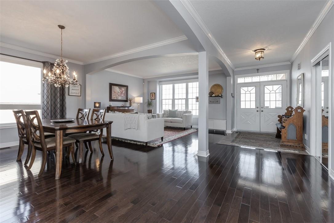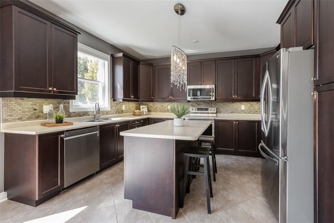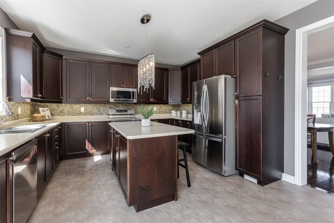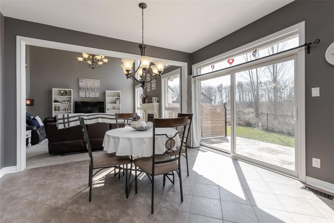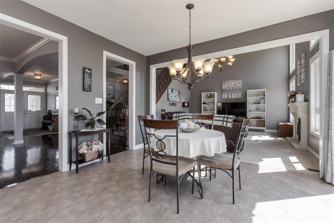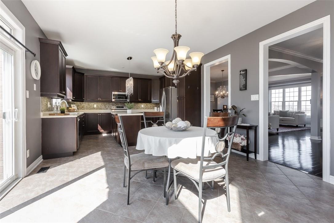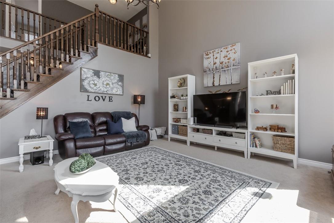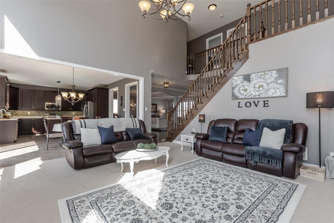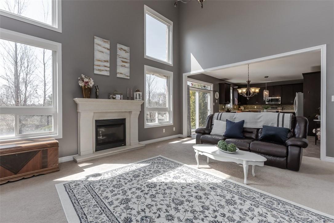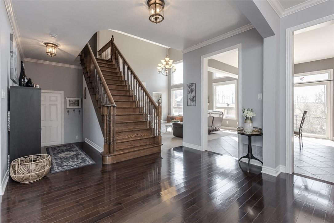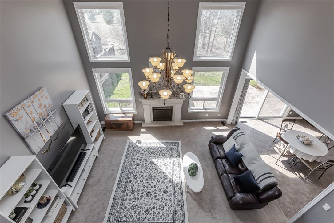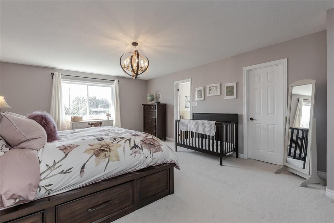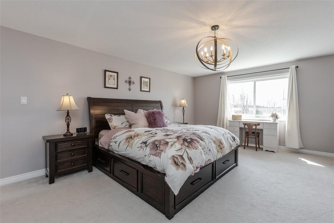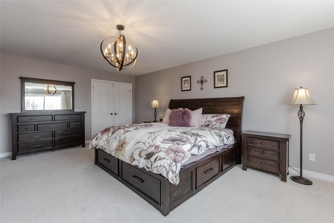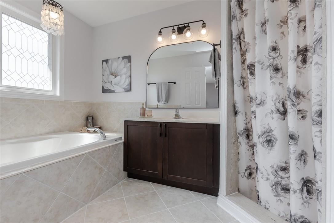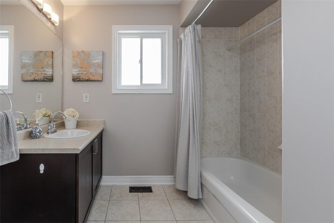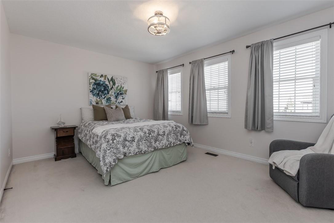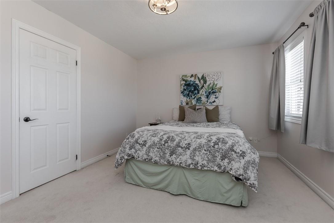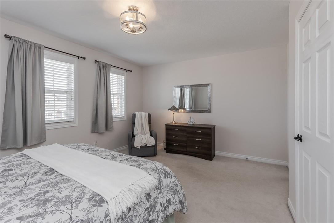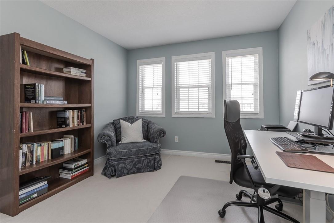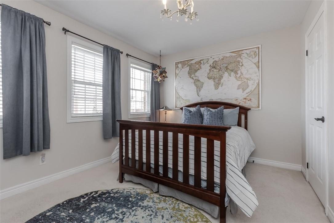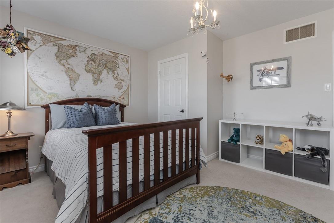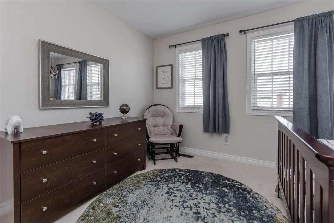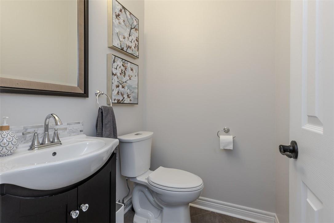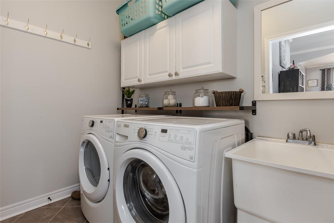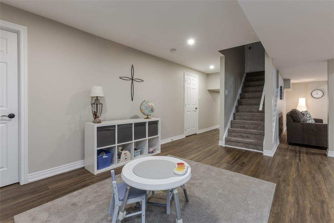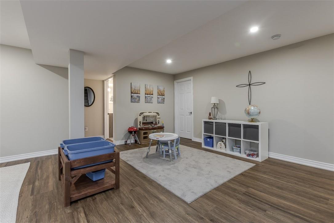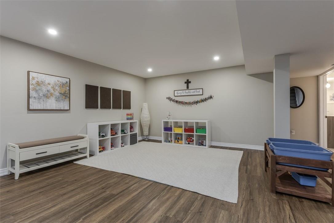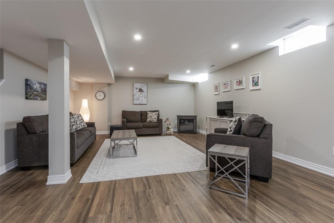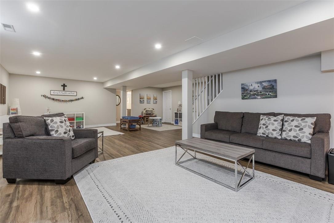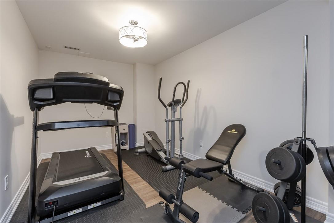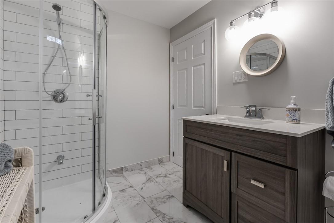68 Swift Crescent Cambridge, Ontario - MLS#: H4192116
$1,199,900
Embrace serene living, backing onto lush greenspace and just mins from parks, the Grand River, schools, and a golf course. This stunning property offers a lifestyle of convenience and beauty with landscaping and hardscaping (2022) including retaining wall and walkway. Step inside to a bright, open concept foyer that flows seamlessly into the living/dining area, featuring large windows that fill the space with natural light. The main level is perfected with remote-controlled shades, hardwood and tile flooring, and an accessible laundry room. The kitchen will inspire you with custom cabinetry, stainless steel appliances, an island, breakfast bar, designer lighting, and a chic backsplash. Entertain or unwind in the great room, boasting soaring ceilings, a cozy gas fireplace, and a views of the greenspace. The main level extends outdoors to a private, fully fenced yard with patio, mature cedar trees and retractable awning. The upper level includes a generous primary suite with a walk-in closet and a luxurious 4-piece ensuite, along with three additional bedrooms and a well-appointed bathroom. The finished lower level provides ample entertainment and work-from-home options with a family room, rec room, fitness room, office, 3 PC Bathroom and extensive storage. Recent updates to the roof, furnace, and A/C (2018) assure peace of mind. A true sanctuary that combines modern living with nature's touch. Come see why this should be your next home! (id:51158)
MLS# H4192116 – FOR SALE : 68 Swift Crescent Cambridge – 4 Beds, 4 Baths Detached House ** Embrace serene living, backing onto lush greenspace and just mins from parks, the Grand River, schools, and a golf course. This stunning property offers a lifestyle of convenience and beauty with landscaping and hardscaping (2022) including retaining wall and walkway. Step inside to a bright, open concept foyer that flows seamlessly into the living/dining area, featuring large windows that fill the space with natural light. The main level is perfected with remote-controlled shades, hardwood and tile flooring, and an accessible laundry room. The kitchen will inspire you with custom cabinetry, stainless steel appliances, an island, breakfast bar, designer lighting, and a chic backsplash. Entertain or unwind in the great room, boasting soaring ceilings, a cozy gas fireplace, and a views of the greenspace. The main level extends outdoors to a private, fully fenced yard with patio, mature cedar trees and retractable awning. The upper level includes a generous primary suite with a walk-in closet and a luxurious 4-piece ensuite, along with three additional bedrooms and a well-appointed bathroom. The finished lower level provides ample entertainment and work-from-home options with a family room, rec room, fitness room, office, 3 PC Bathroom and extensive storage. Recent updates to the roof, furnace, and A/C (2018) assure peace of mind. A true sanctuary that combines modern living with nature’s touch. Come see why this should be your next home! (id:51158) ** 68 Swift Crescent Cambridge **
⚡⚡⚡ Disclaimer: While we strive to provide accurate information, it is essential that you to verify all details, measurements, and features before making any decisions.⚡⚡⚡
📞📞📞Please Call me with ANY Questions, 416-477-2620📞📞📞
Property Details
| MLS® Number | H4192116 |
| Property Type | Single Family |
| Amenities Near By | Golf Course, Public Transit, Schools |
| Equipment Type | Rental Water Softener, Water Heater |
| Features | Conservation/green Belt, Golf Course/parkland, Double Width Or More Driveway, Paved Driveway, Level, Automatic Garage Door Opener |
| Parking Space Total | 4 |
| Rental Equipment Type | Rental Water Softener, Water Heater |
| Structure | Shed |
About 68 Swift Crescent, Cambridge, Ontario
Building
| Bathroom Total | 4 |
| Bedrooms Above Ground | 4 |
| Bedrooms Total | 4 |
| Appliances | Dishwasher, Dryer, Refrigerator, Stove, Washer, Window Coverings |
| Architectural Style | 2 Level |
| Basement Development | Finished |
| Basement Type | Full (finished) |
| Construction Style Attachment | Detached |
| Cooling Type | Central Air Conditioning |
| Exterior Finish | Brick |
| Foundation Type | Poured Concrete |
| Half Bath Total | 1 |
| Heating Fuel | Natural Gas |
| Heating Type | Forced Air |
| Stories Total | 2 |
| Size Exterior | 2902 Sqft |
| Size Interior | 2902 Sqft |
| Type | House |
| Utility Water | Municipal Water |
Parking
| Attached Garage |
Land
| Acreage | No |
| Land Amenities | Golf Course, Public Transit, Schools |
| Sewer | Municipal Sewage System |
| Size Depth | 107 Ft |
| Size Frontage | 47 Ft |
| Size Irregular | 47.74 X 107.78 |
| Size Total Text | 47.74 X 107.78|under 1/2 Acre |
Rooms
| Level | Type | Length | Width | Dimensions |
|---|---|---|---|---|
| Second Level | Bedroom | 13' 9'' x 12' 5'' | ||
| Second Level | Bedroom | 10' 5'' x 13' 7'' | ||
| Second Level | Bedroom | 15' 6'' x 12' 5'' | ||
| Second Level | 4pc Bathroom | 9' 11'' x 8' 2'' | ||
| Second Level | 4pc Ensuite Bath | 6' 11'' x 11' 4'' | ||
| Second Level | Primary Bedroom | 14' 11'' x 20' 8'' | ||
| Basement | 3pc Bathroom | 9' 3'' x 6' 11'' | ||
| Basement | Exercise Room | 9' 3'' x 17' 7'' | ||
| Basement | Family Room | 34' 7'' x 30' 0'' | ||
| Ground Level | 2pc Bathroom | 5' 2'' x 4' 10'' | ||
| Ground Level | Family Room | 17' 10'' x 16' 11'' | ||
| Ground Level | Breakfast | 10' 11'' x 13' 9'' | ||
| Ground Level | Kitchen | 11' 3'' x 13' 9'' | ||
| Ground Level | Dining Room | 22' 5'' x 12' 2'' | ||
| Ground Level | Living Room | 15' 6'' x 13' 5'' |
https://www.realtor.ca/real-estate/26808679/68-swift-crescent-cambridge
Interested?
Contact us for more information

