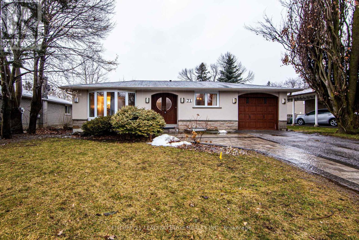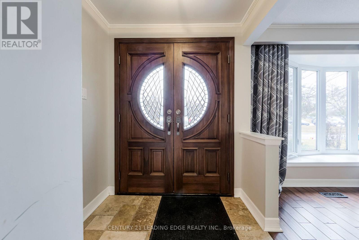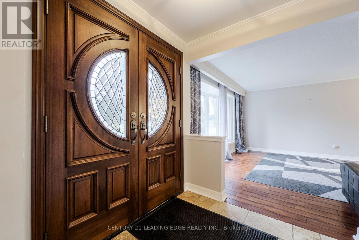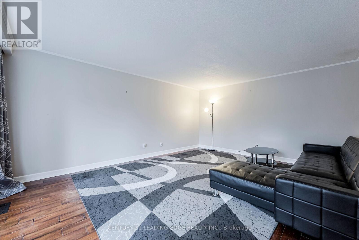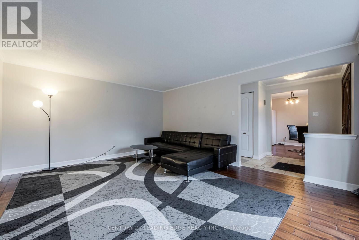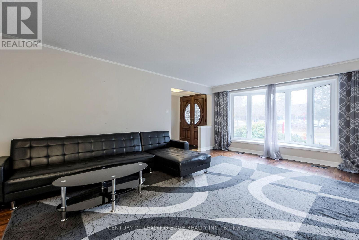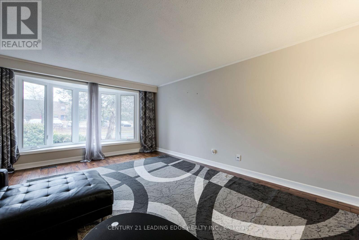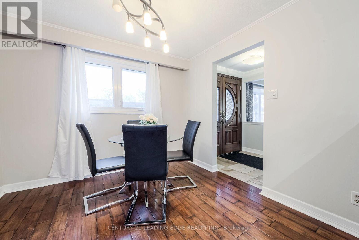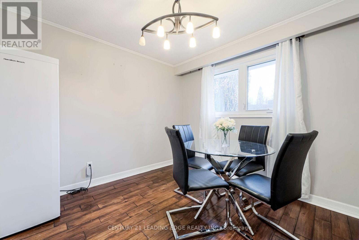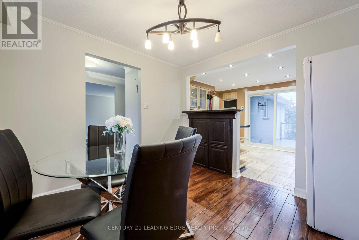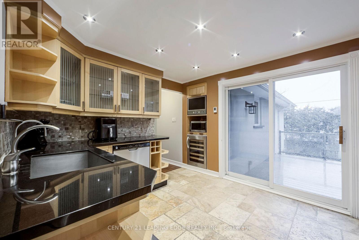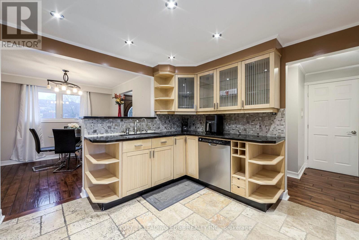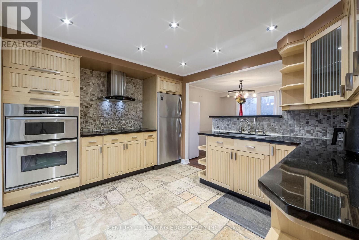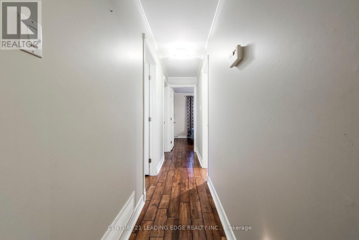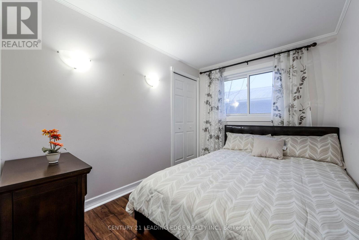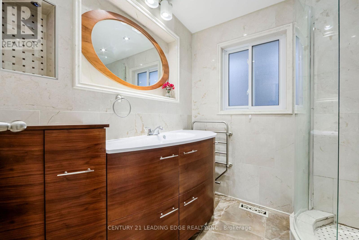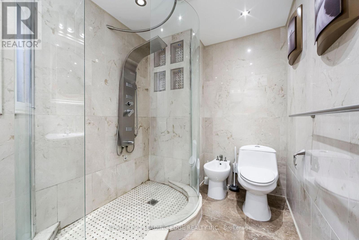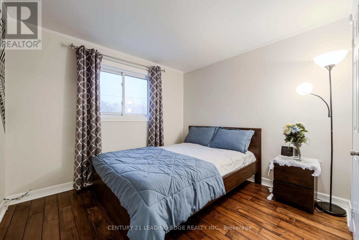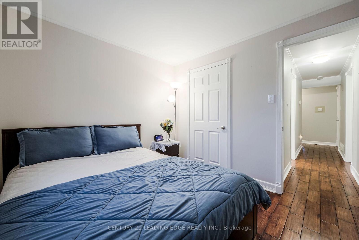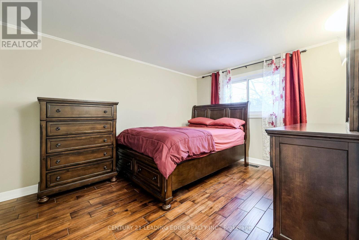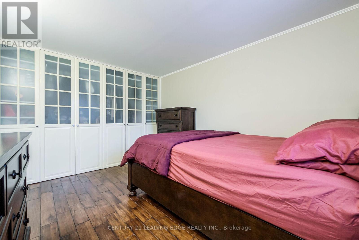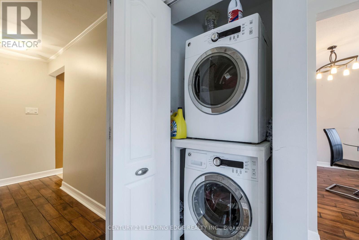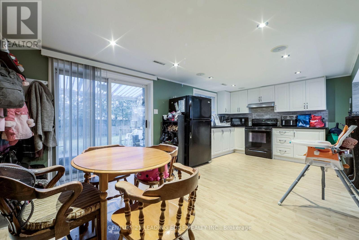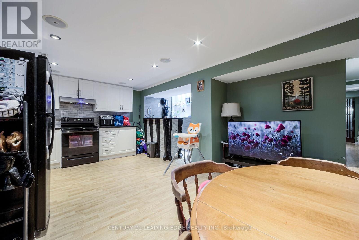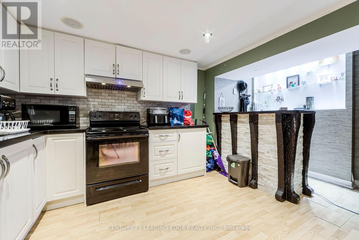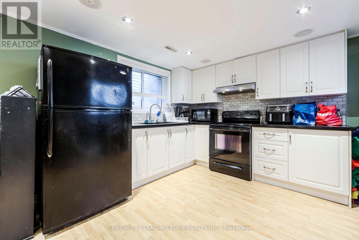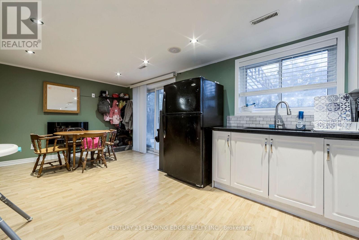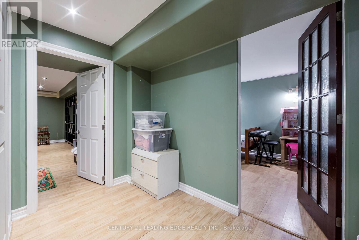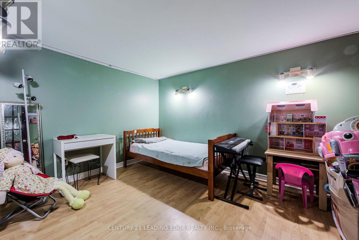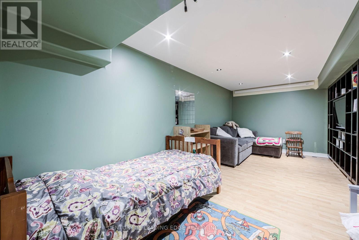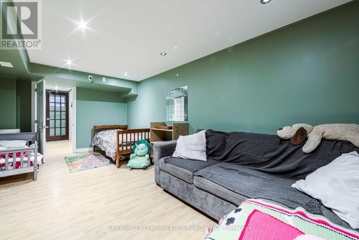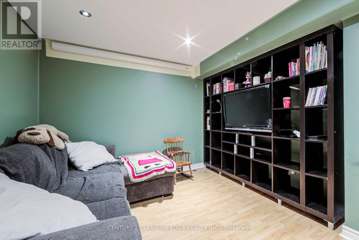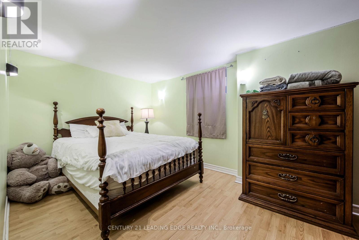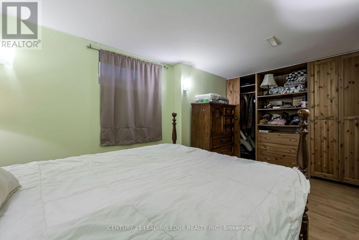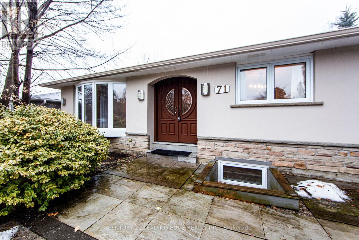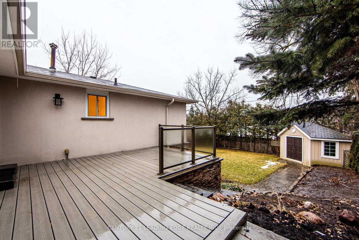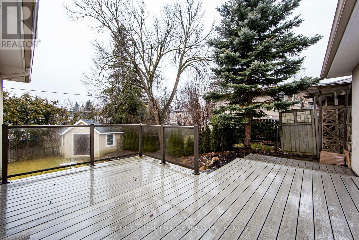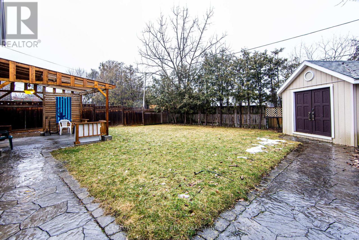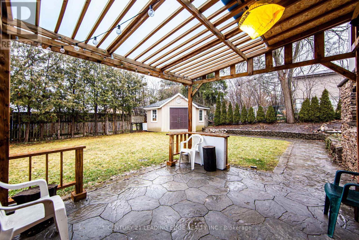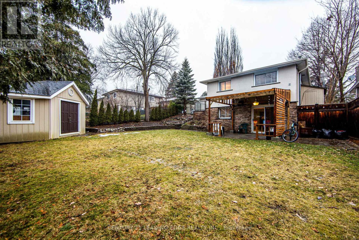71 Devins Dr Aurora, Ontario - MLS#: N8100010
$1,299,800
Attention for investor * Live and let your tenants to help you to pay your mortgage. Hand-Scraped Hard Floors. Stunning Kitchen w/Heated Floor, Stone Counters, High End Miele Appliances, Walk out to Basement. With Two Bdrms to Lovely Deck Overlooking South Facing Yard. Large Rec Room, Wet Bar, and Media/Movie Room. Brand new Pavilion, Insulation (2021), Bsmt Kitchen (2020), Close to Schools, Supermarket, and Parks. Don't miss it out. **** EXTRAS **** S/S Fridge. Washer & Dryer, All Elf's, Water Softener, 2 Wine Fridges, Cooktop, Hood, Wall Oven, One Micro, and Dishwasher. Tankless Hwt (owned). Big Garden Shed. Movie Room Projector, Sound System. (id:51158)
MLS# N8100010 – FOR SALE : 71 Devins Dr Aurora Heights Aurora – 5 Beds, 2 Baths Detached House ** Attention for investor * Live and let your tenants to help you to pay your mortgage. Hand-Scraped Hard Floors. Stunning Kitchen w/Heated Floor, Stone Counters, High End Miele Appliances, Walk out to Basement. With Two Bdrms to Lovely Deck Overlooking South Facing Yard. Large Rec Room, Wet Bar, and Media/Movie Room. Brand new Pavilion, Insulation (2021), Bsmt Kitchen (2020), Close to Schools, Supermarket, and Parks. Don’t miss it out.**** EXTRAS **** S/S Fridge. Washer & Dryer, All Elf’s, Water Softener, 2 Wine Fridges, Cooktop, Hood, Wall Oven, One Micro, and Dishwasher. Tankless Hwt (owned). Big Garden Shed. Movie Room Projector, Sound System. (id:51158) ** 71 Devins Dr Aurora Heights Aurora **
⚡⚡⚡ Disclaimer: While we strive to provide accurate information, it is essential that you to verify all details, measurements, and features before making any decisions.⚡⚡⚡
📞📞📞Please Call me with ANY Questions, 416-477-2620📞📞📞
Property Details
| MLS® Number | N8100010 |
| Property Type | Single Family |
| Community Name | Aurora Heights |
| Amenities Near By | Park, Schools |
| Parking Space Total | 3 |
About 71 Devins Dr, Aurora, Ontario
Building
| Bathroom Total | 2 |
| Bedrooms Above Ground | 3 |
| Bedrooms Below Ground | 2 |
| Bedrooms Total | 5 |
| Architectural Style | Bungalow |
| Basement Development | Finished |
| Basement Features | Walk Out |
| Basement Type | N/a (finished) |
| Construction Style Attachment | Detached |
| Cooling Type | Central Air Conditioning |
| Exterior Finish | Stone, Stucco |
| Fireplace Present | Yes |
| Heating Fuel | Natural Gas |
| Heating Type | Forced Air |
| Stories Total | 1 |
| Type | House |
Parking
| Attached Garage |
Land
| Acreage | No |
| Land Amenities | Park, Schools |
| Size Irregular | 55.04 X 112.9 Ft |
| Size Total Text | 55.04 X 112.9 Ft |
Rooms
| Level | Type | Length | Width | Dimensions |
|---|---|---|---|---|
| Main Level | Living Room | 5.17 m | 4.04 m | 5.17 m x 4.04 m |
| Main Level | Dining Room | 3.05 m | 3 m | 3.05 m x 3 m |
| Main Level | Kitchen | 3.8 m | 3.07 m | 3.8 m x 3.07 m |
| Main Level | Primary Bedroom | 3.94 m | 3.1 m | 3.94 m x 3.1 m |
| Main Level | Bedroom 2 | 2.98 m | 2.87 m | 2.98 m x 2.87 m |
| Main Level | Bedroom 3 | 3.08 m | 2.32 m | 3.08 m x 2.32 m |
https://www.realtor.ca/real-estate/26561869/71-devins-dr-aurora-aurora-heights
Interested?
Contact us for more information

